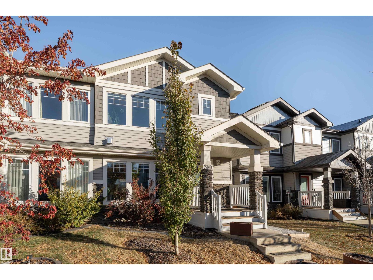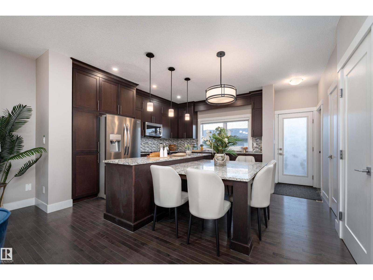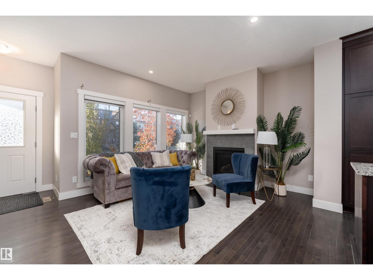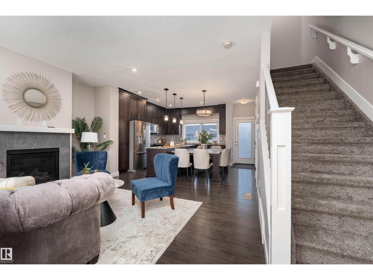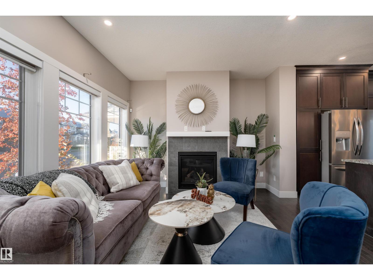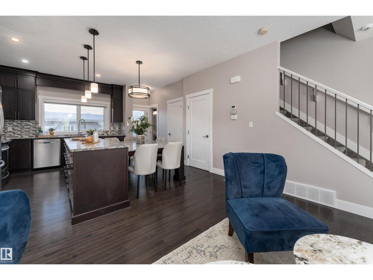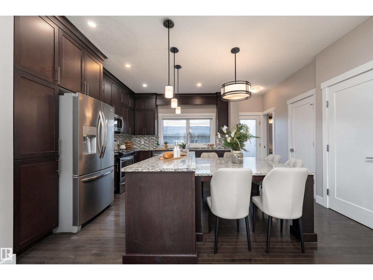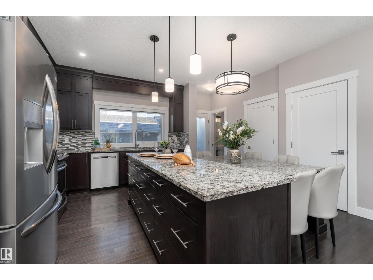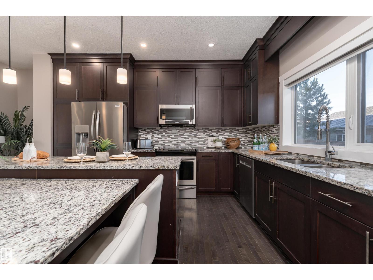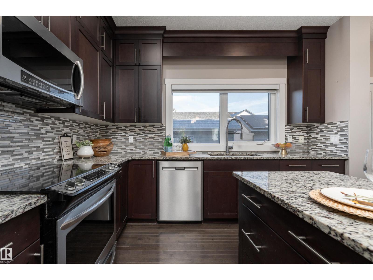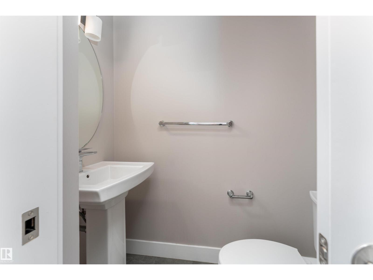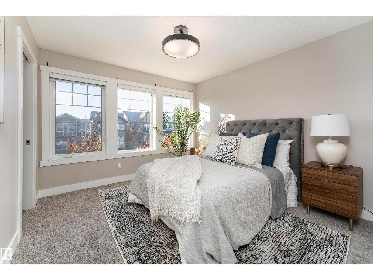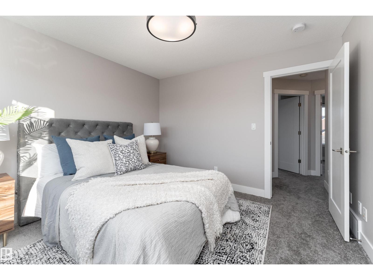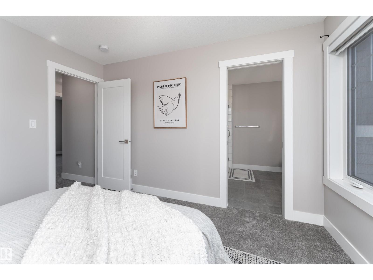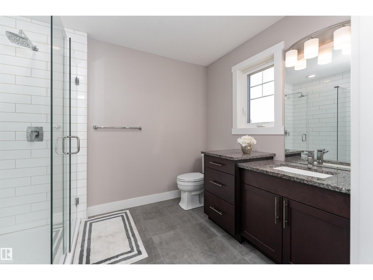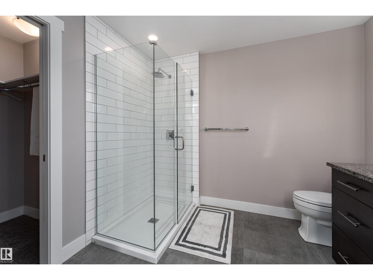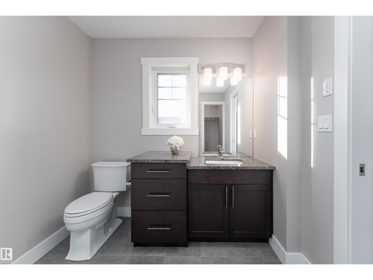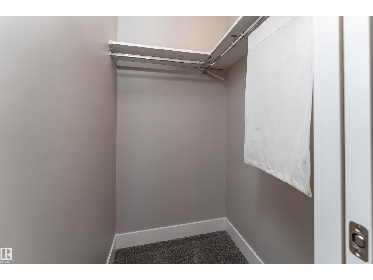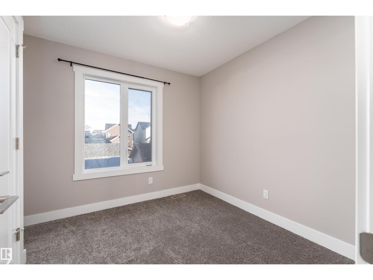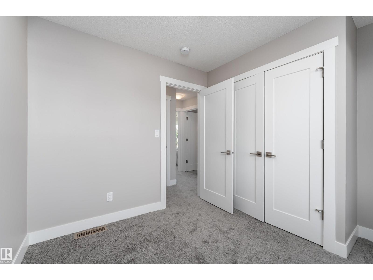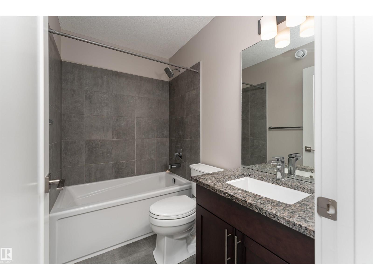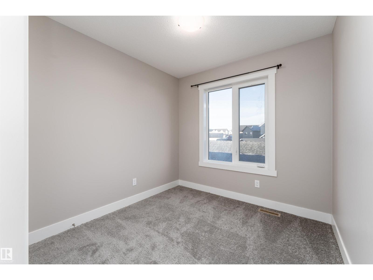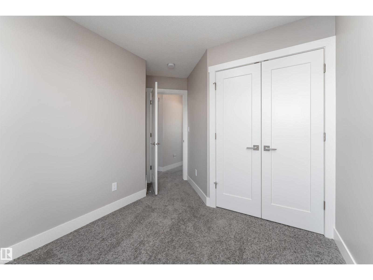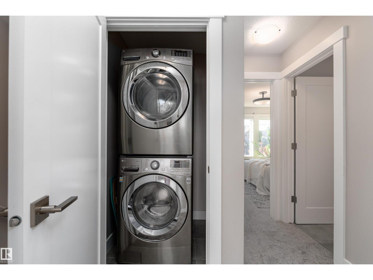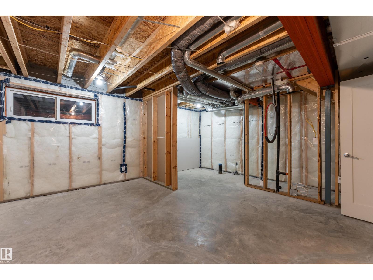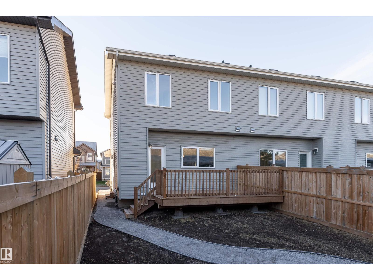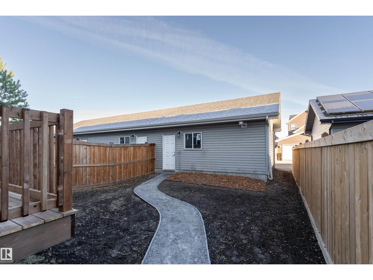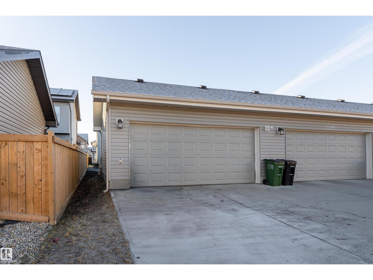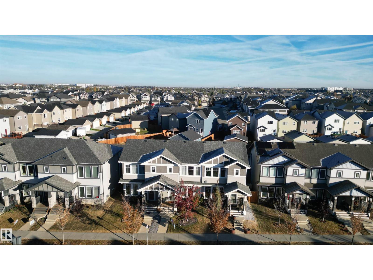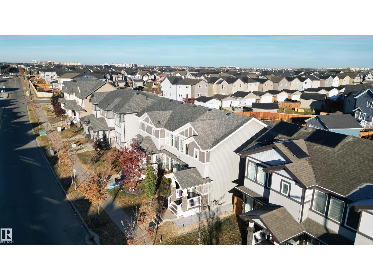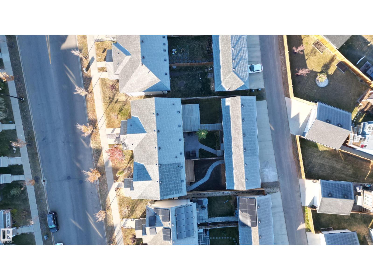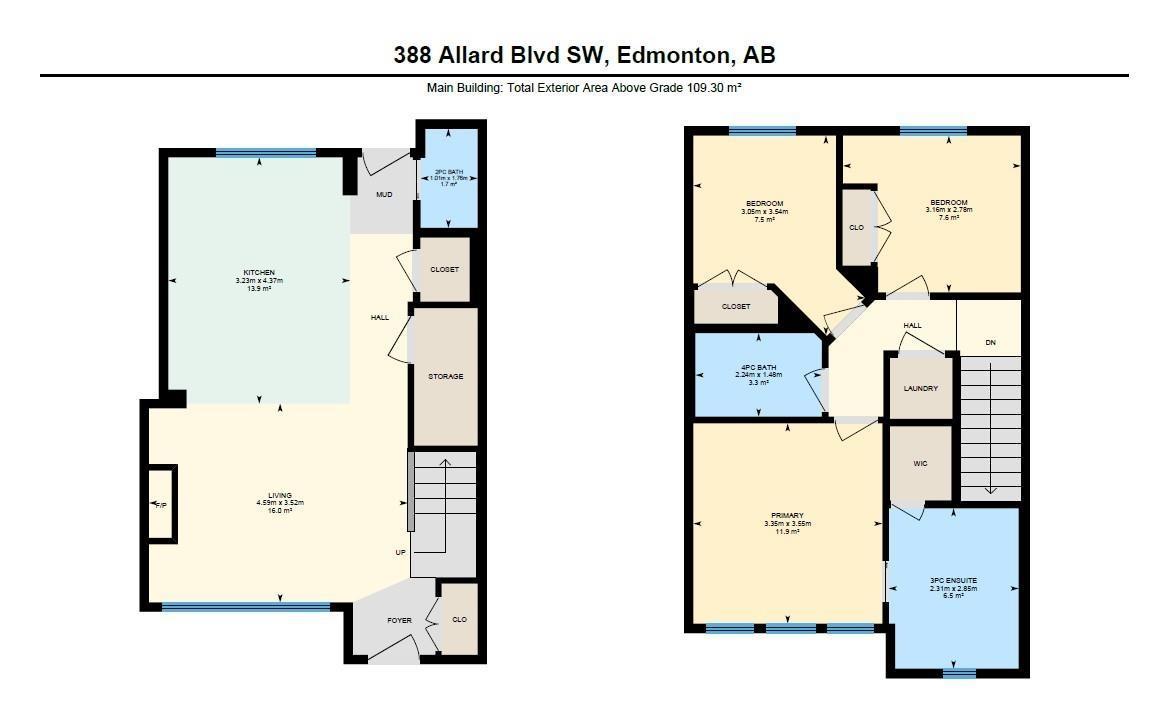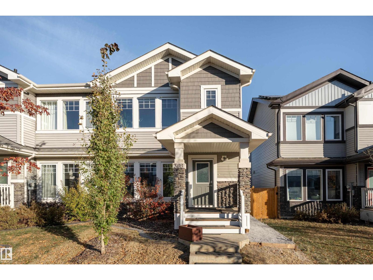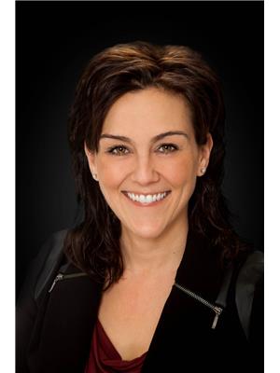388 Allard Bv Sw Edmonton, Alberta T6W 3T6
$420,000
Freshly painted and newly carpeted throughout, this beautifully updated 3-bed, 2.5-bath end-unit with no condo fees stands out with its separate side entrance, offering fantastic potential for a future basement suite. With 1,176 sq ft of bright, comfortable living space, the main floor features a spacious living room filled with natural light and a cozy fireplace, plus a modern kitchen with stainless steel appliances, ample cabinetry, and a smart, functional layout. A handy 2-pc bath completes the main level. Upstairs you’ll find three generous bedrooms—including a primary suite with walk-in closet and 3-pc ensuite—along with a 4-pc bath and upper laundry. Outside, enjoy brand-new landscaping, a fully fenced yard, and a heated 20×20 double detached garage. Situated in a prime location near parks, schools, and shopping, this home offers unbeatable value and exciting suite potential! Available for quick possession, move in before the snow flies! (id:42336)
Open House
This property has open houses!
12:00 pm
Ends at:2:00 pm
12:00 pm
Ends at:2:00 pm
Property Details
| MLS® Number | E4462604 |
| Property Type | Single Family |
| Neigbourhood | Allard |
| Amenities Near By | Airport, Playground, Schools, Shopping |
| Features | Park/reserve, Lane |
| Structure | Deck |
Building
| Bathroom Total | 3 |
| Bedrooms Total | 3 |
| Appliances | Dishwasher, Dryer, Microwave Range Hood Combo, Refrigerator, Stove, Washer |
| Basement Development | Unfinished |
| Basement Type | Full (unfinished) |
| Constructed Date | 2017 |
| Construction Style Attachment | Attached |
| Fireplace Fuel | Gas |
| Fireplace Present | Yes |
| Fireplace Type | Unknown |
| Half Bath Total | 1 |
| Heating Type | Forced Air |
| Stories Total | 2 |
| Size Interior | 1176 Sqft |
| Type | Row / Townhouse |
Parking
| Detached Garage |
Land
| Acreage | No |
| Fence Type | Fence |
| Land Amenities | Airport, Playground, Schools, Shopping |
| Size Irregular | 260.3 |
| Size Total | 260.3 M2 |
| Size Total Text | 260.3 M2 |
Rooms
| Level | Type | Length | Width | Dimensions |
|---|---|---|---|---|
| Main Level | Living Room | 4.59 m | 3.52 m | 4.59 m x 3.52 m |
| Main Level | Kitchen | 3.23 m | 4.37 m | 3.23 m x 4.37 m |
| Upper Level | Primary Bedroom | 3.35 m | 3.55 m | 3.35 m x 3.55 m |
| Upper Level | Bedroom 2 | 3.05 m | 3.54 m | 3.05 m x 3.54 m |
| Upper Level | Bedroom 3 | 3.16 m | 2.78 m | 3.16 m x 2.78 m |
https://www.realtor.ca/real-estate/29004873/388-allard-bv-sw-edmonton-allard
Interested?
Contact us for more information


