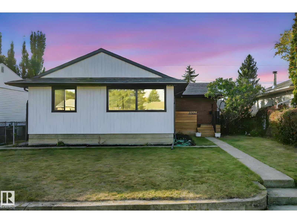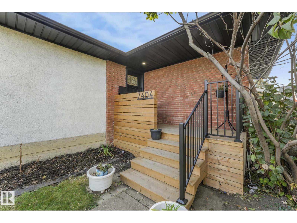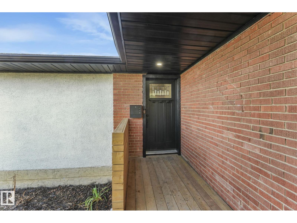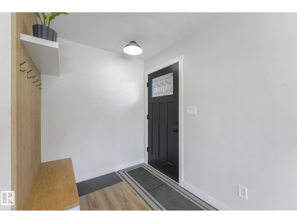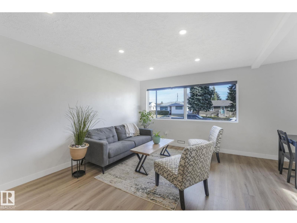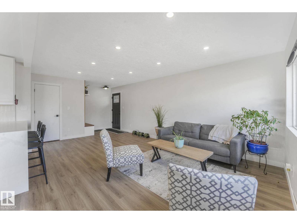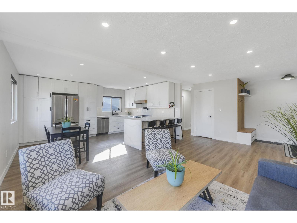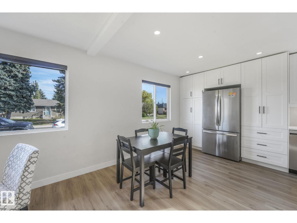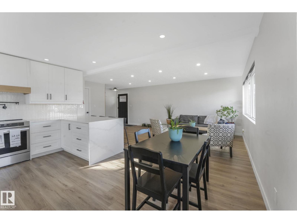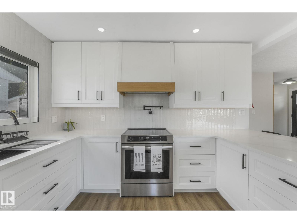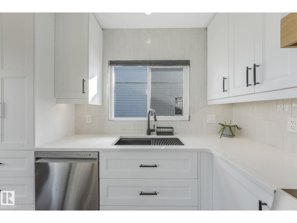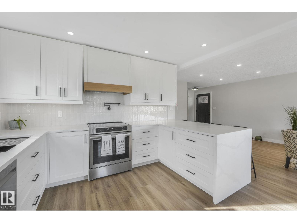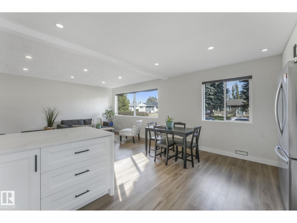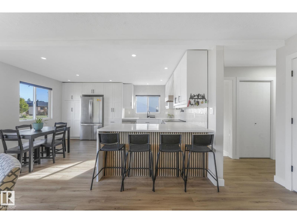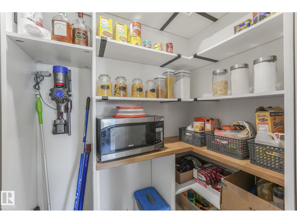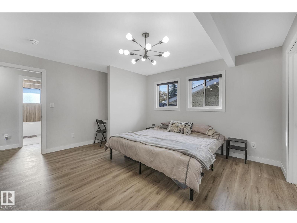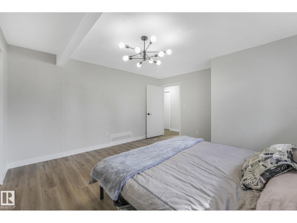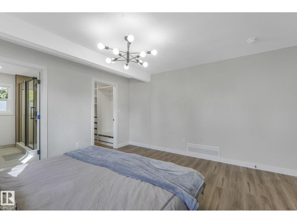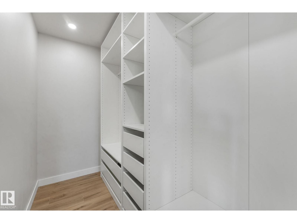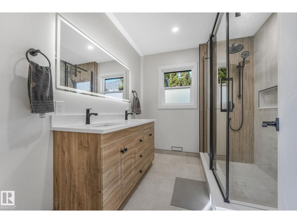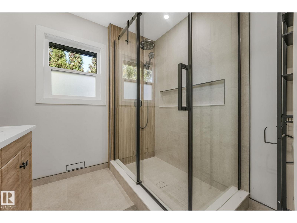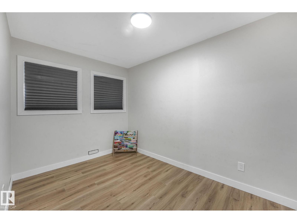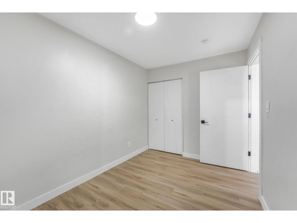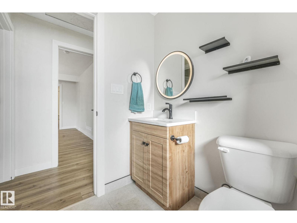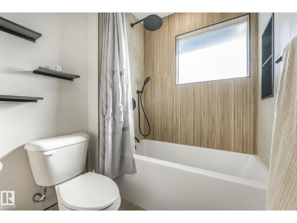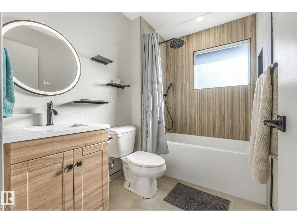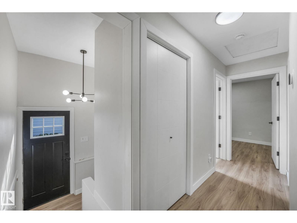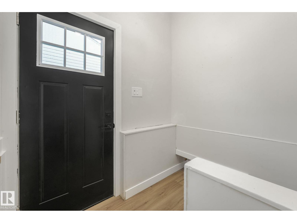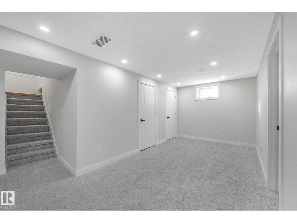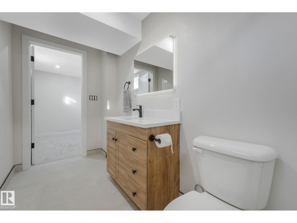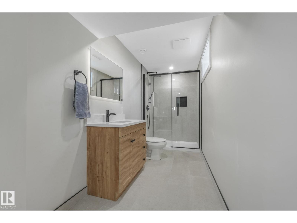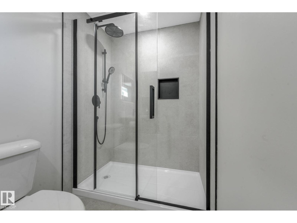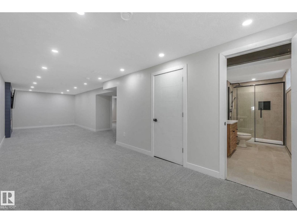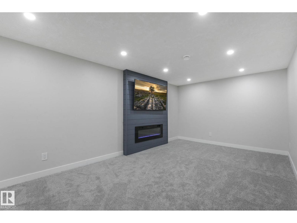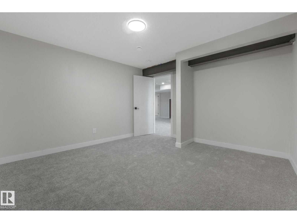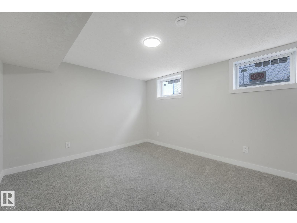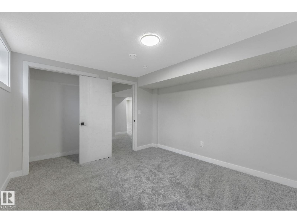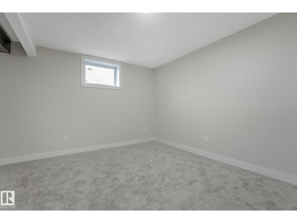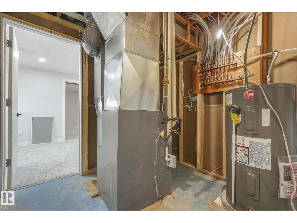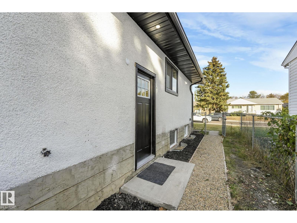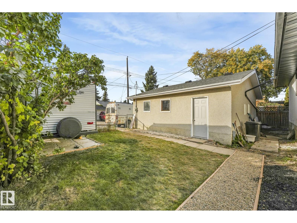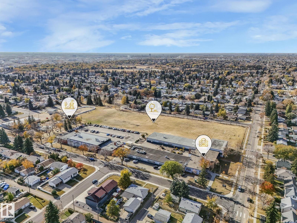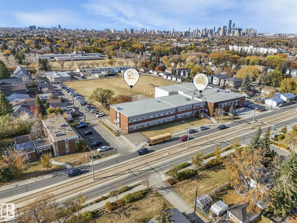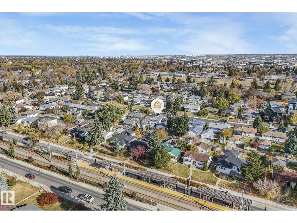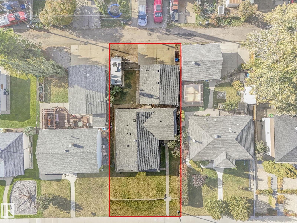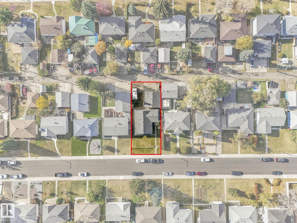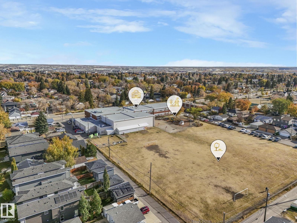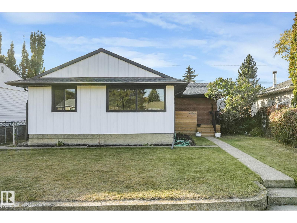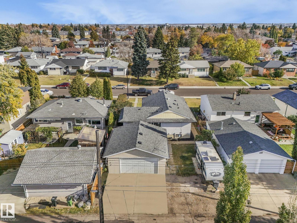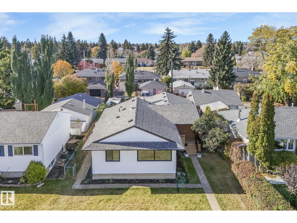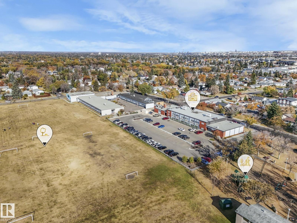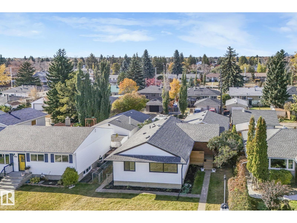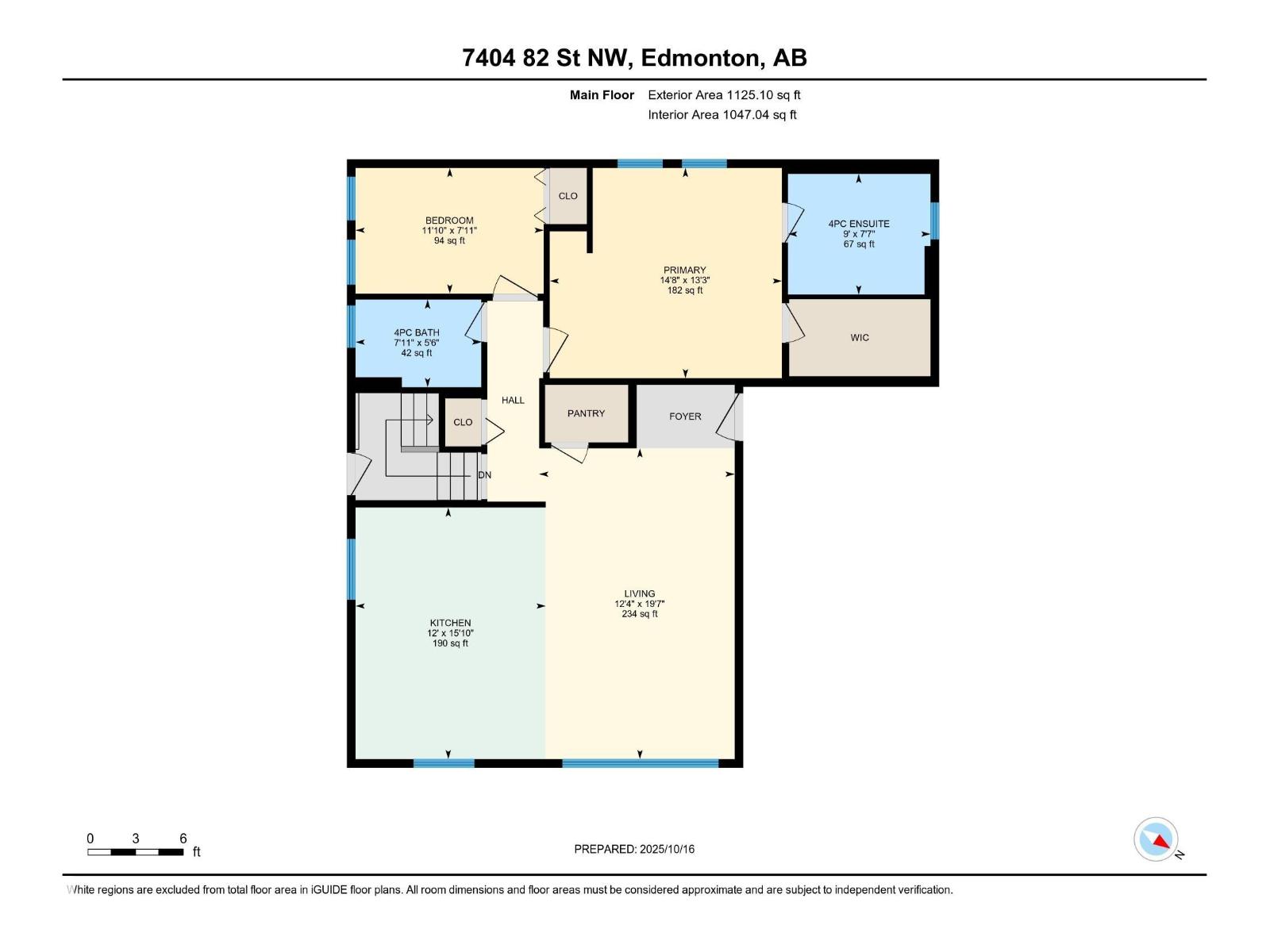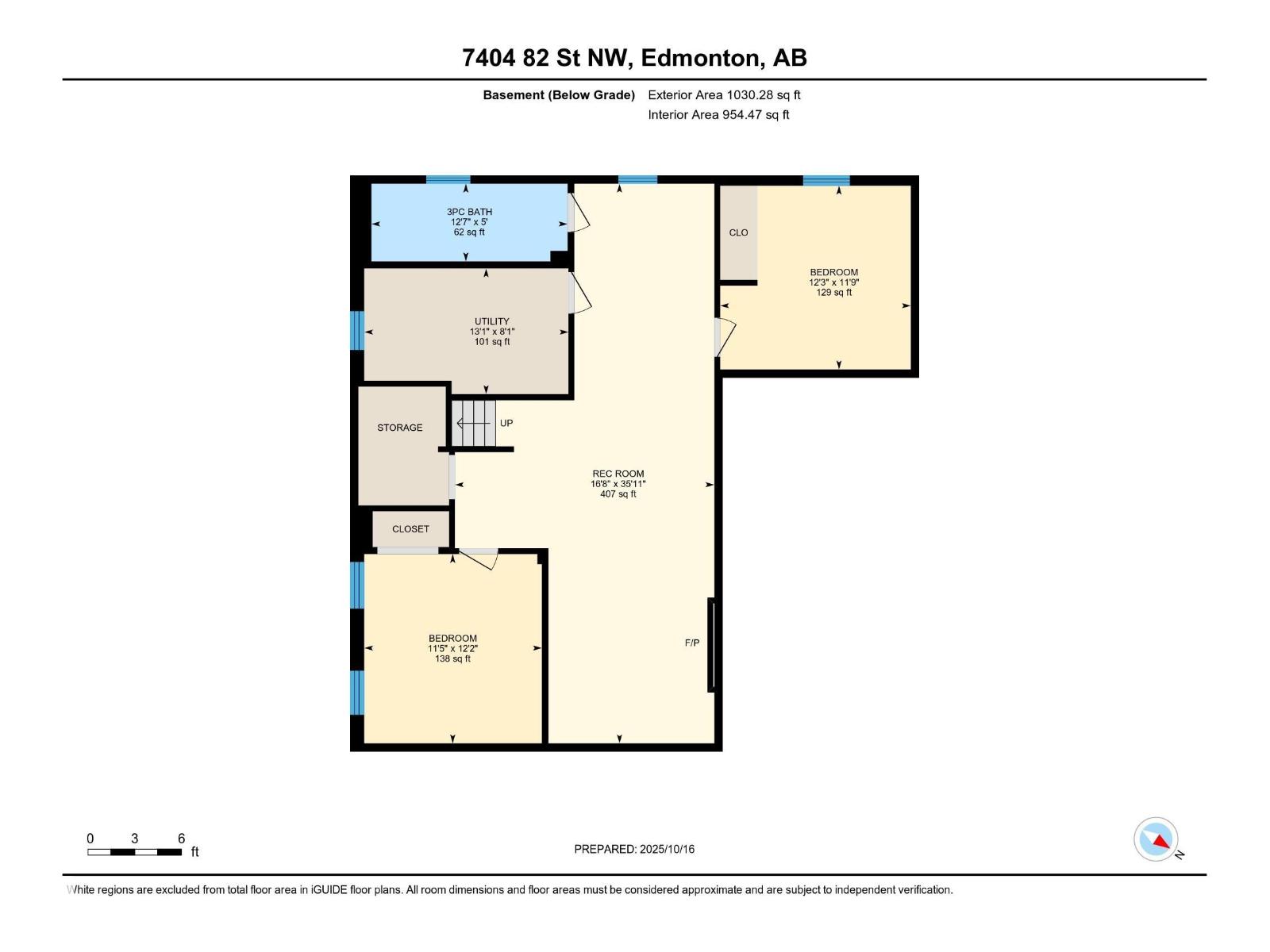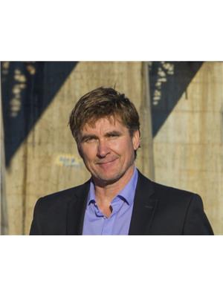4 Bedroom
3 Bathroom
1125 sqft
Bungalow
Fireplace
Forced Air
$595,000
BEAUTIFULLY RENOVATED!!! Nestled in the very desirable neighborhood of Avonmore, on a SUPER LOW TRAFFIC STREET. This 1125 sq.ft. home offers FOUR BEDROOMS and THREE FULL BATHROOMS. Renovated in 2024/2025 with NEW: VINYL WINDOWS, SHINGLES ON HOUSE + GARAGE, KITCHEN soft close CABINETS/ISLAND/APPLIANCES, NEW BATHROOMS, LED lighting throughout the home (lower electrical costs), EV ROUGH-IN in garage, HEATED ENSUITE FLOOR, LUXURY VINYL PLANK, CARPET, TILE in bathrooms, SMART PROGRAMMABLE THERMOSTAT, LOW FLUSH TOILETS. Primary bedroom is 14'8x13'3 with LARGE WALK-IN CLOSET and ENSUITE. Basement was mostly renovated from the foundation out, with 75% of the studs replaced. Home is SOLAR READY with a pvc pipe from the attic to the electrical panel. 100 Amp service, hi-eff furnace, NEW H/W TANK. Space for RV parking. OVERSIZED GARAGE is 24'x24' with 8' high door. The LRT STATION is one street away. What the sellers like about the area: GREAT NEIGHBORS, QUIET STREET, and VERY EASY to take their kids to school. (id:42336)
Property Details
|
MLS® Number
|
E4462590 |
|
Property Type
|
Single Family |
|
Neigbourhood
|
Avonmore |
|
Amenities Near By
|
Playground, Public Transit, Schools, Shopping |
|
Community Features
|
Public Swimming Pool |
|
Features
|
Paved Lane, No Animal Home, No Smoking Home |
|
Parking Space Total
|
6 |
Building
|
Bathroom Total
|
3 |
|
Bedrooms Total
|
4 |
|
Appliances
|
Dishwasher, Garage Door Opener Remote(s), Garage Door Opener, Hood Fan, Refrigerator, Stove, Window Coverings |
|
Architectural Style
|
Bungalow |
|
Basement Development
|
Finished |
|
Basement Type
|
Full (finished) |
|
Constructed Date
|
1955 |
|
Construction Style Attachment
|
Detached |
|
Fireplace Fuel
|
Electric |
|
Fireplace Present
|
Yes |
|
Fireplace Type
|
Unknown |
|
Heating Type
|
Forced Air |
|
Stories Total
|
1 |
|
Size Interior
|
1125 Sqft |
|
Type
|
House |
Parking
Land
|
Acreage
|
No |
|
Fence Type
|
Fence |
|
Land Amenities
|
Playground, Public Transit, Schools, Shopping |
|
Size Irregular
|
521.04 |
|
Size Total
|
521.04 M2 |
|
Size Total Text
|
521.04 M2 |
Rooms
| Level |
Type |
Length |
Width |
Dimensions |
|
Basement |
Family Room |
|
|
Measurements not available |
|
Basement |
Bedroom 3 |
|
|
12'3" x 11'9" |
|
Basement |
Bedroom 4 |
|
|
12'2" x 11'5" |
|
Main Level |
Living Room |
|
|
19"7" x 12'4" |
|
Main Level |
Kitchen |
|
|
15'10" x 12' |
|
Main Level |
Primary Bedroom |
|
|
14'8" x 13'3" |
|
Main Level |
Bedroom 2 |
|
|
11'10" x 7'11 |
https://www.realtor.ca/real-estate/29004556/7404-82-st-nw-edmonton-avonmore


