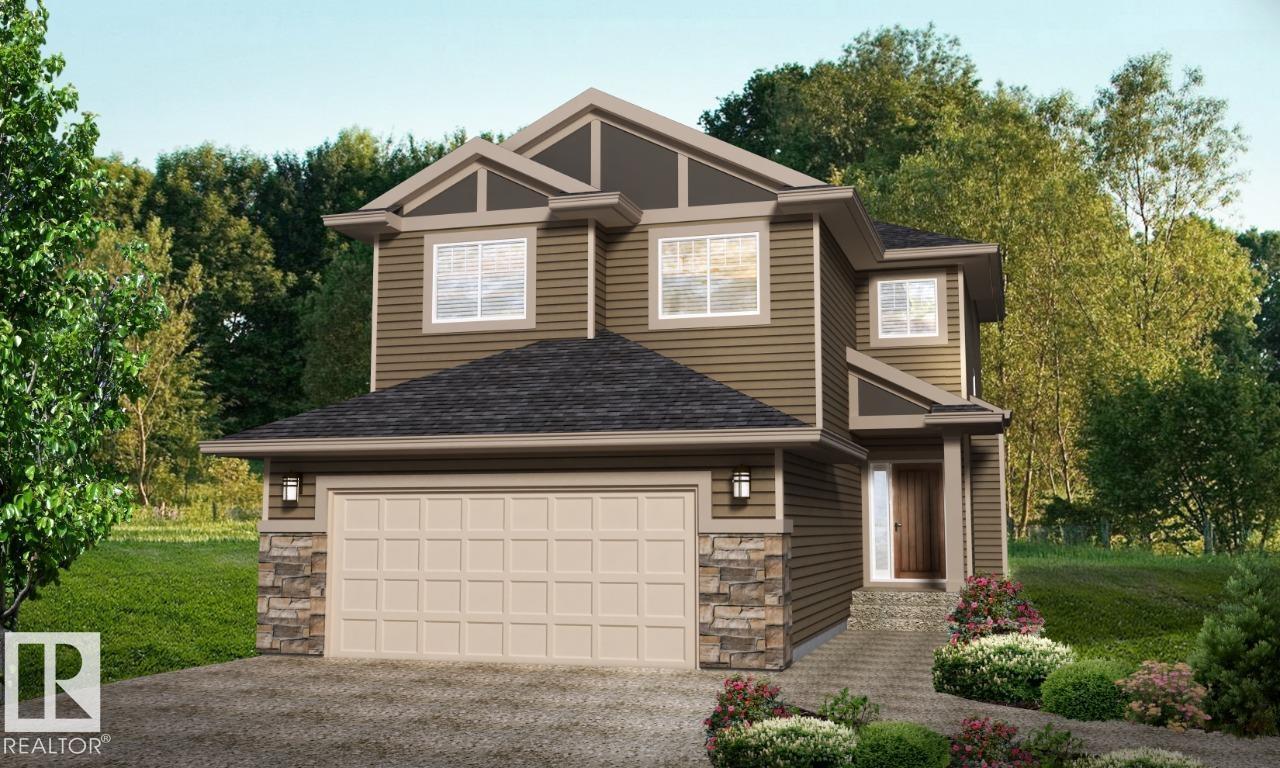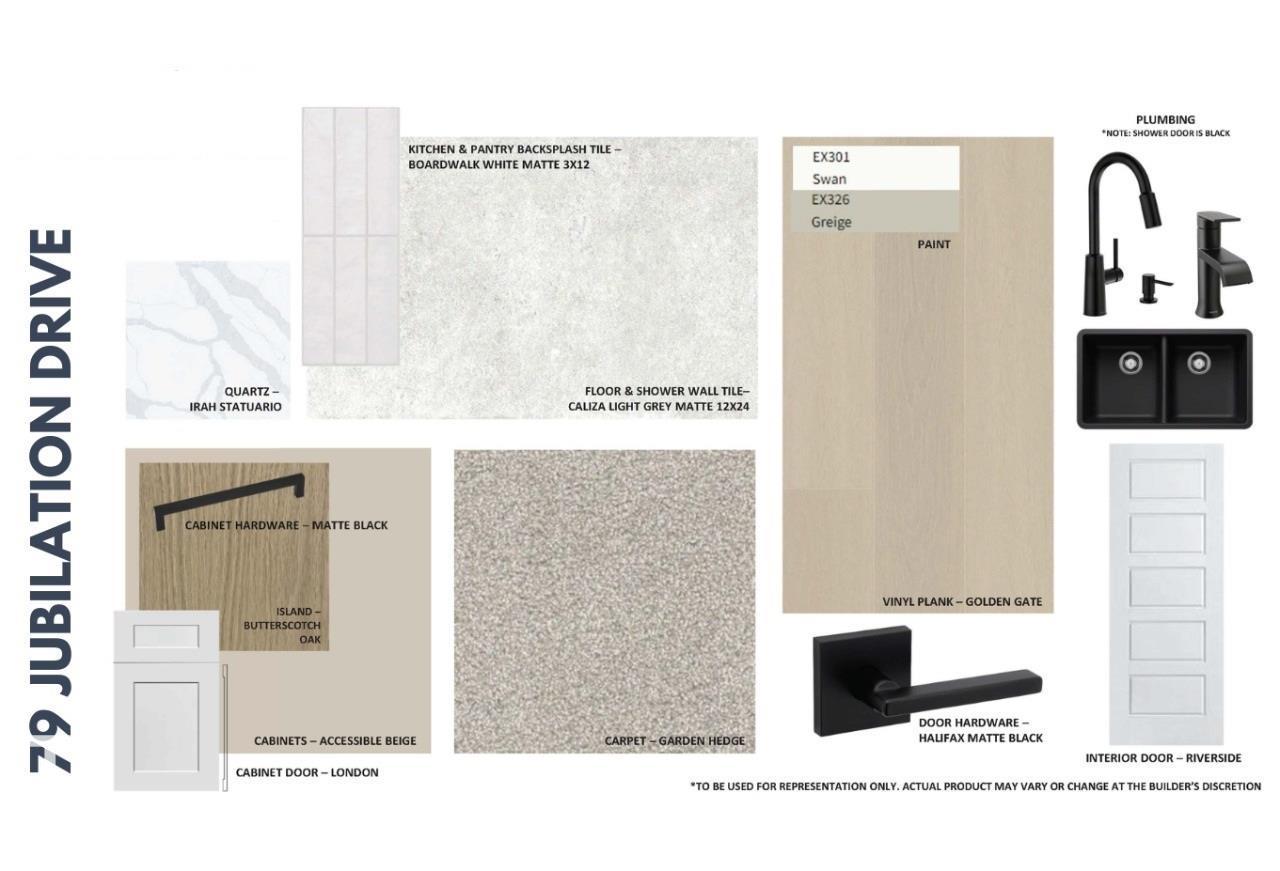3 Bedroom
3 Bathroom
2354 sqft
Fireplace
Forced Air
$783,679
Explore this stunning Bridgeport II quick-possession home in Jensen Lakes. This two-storey home offers 2,286 sq ft of finished living space with 4 bedrooms and 2.5 bathrooms. The open-concept main floor features an expansive island with flush eating bar, chic arched doorways, and a grand 60? electric fireplace anchoring the great room. A spacious mudroom with a walk-through pantry adds practicality, while a walking path runs behind the lot, tucked toward the lake. Upstairs, enjoy a raised bonus room with high ceilings, second-floor laundry, and a luxurious 5-piece ensuite in the primary bedroom featuring a freestanding soaker tub. The basement offers 9' ceilings and a 200 amp panel, ready for your finishing touches. Bright, elegant, and designed for comfort, this home blends style and function in one of Jensen Lakes’ most desirable settings. (id:42336)
Property Details
|
MLS® Number
|
E4462593 |
|
Property Type
|
Single Family |
|
Neigbourhood
|
Jensen Lakes |
|
Amenities Near By
|
Park, Playground, Schools, Shopping |
|
Features
|
See Remarks, Park/reserve, Closet Organizers, No Animal Home, No Smoking Home |
|
Parking Space Total
|
4 |
Building
|
Bathroom Total
|
3 |
|
Bedrooms Total
|
3 |
|
Amenities
|
Ceiling - 9ft |
|
Appliances
|
Hood Fan, Microwave |
|
Basement Development
|
Unfinished |
|
Basement Type
|
Full (unfinished) |
|
Constructed Date
|
2025 |
|
Construction Style Attachment
|
Detached |
|
Fireplace Fuel
|
Electric |
|
Fireplace Present
|
Yes |
|
Fireplace Type
|
Insert |
|
Half Bath Total
|
1 |
|
Heating Type
|
Forced Air |
|
Stories Total
|
2 |
|
Size Interior
|
2354 Sqft |
|
Type
|
House |
Parking
Land
|
Acreage
|
No |
|
Land Amenities
|
Park, Playground, Schools, Shopping |
Rooms
| Level |
Type |
Length |
Width |
Dimensions |
|
Main Level |
Dining Room |
3.53 m |
2.68 m |
3.53 m x 2.68 m |
|
Main Level |
Great Room |
3.99 m |
4.14 m |
3.99 m x 4.14 m |
|
Main Level |
Breakfast |
4.02 m |
3.04 m |
4.02 m x 3.04 m |
|
Upper Level |
Primary Bedroom |
4.02 m |
4.26 m |
4.02 m x 4.26 m |
|
Upper Level |
Bedroom 2 |
3.74 m |
3.1 m |
3.74 m x 3.1 m |
|
Upper Level |
Bedroom 3 |
3.23 m |
3.35 m |
3.23 m x 3.35 m |
|
Upper Level |
Bonus Room |
4.14 m |
4.23 m |
4.14 m x 4.23 m |
https://www.realtor.ca/real-estate/29004559/79-jubilation-dr-st-albert-jensen-lakes





