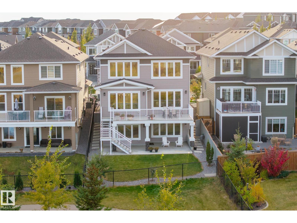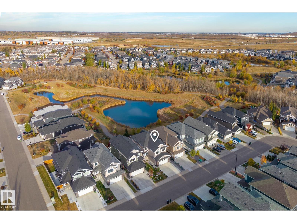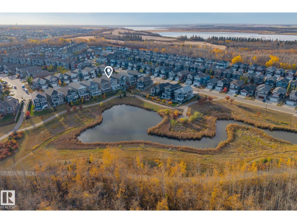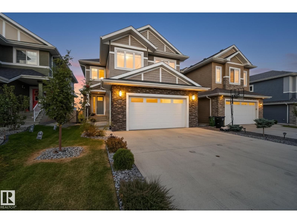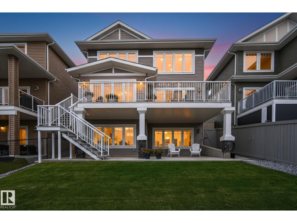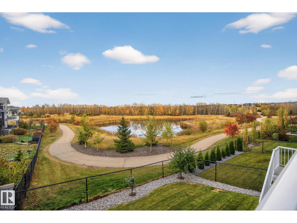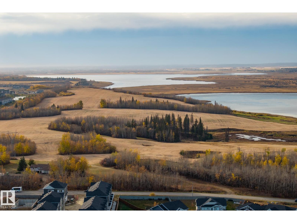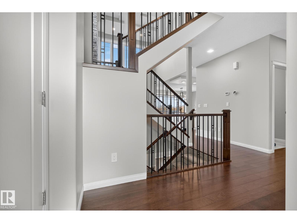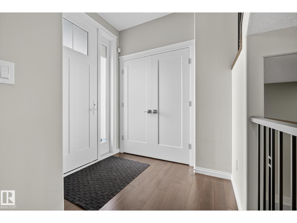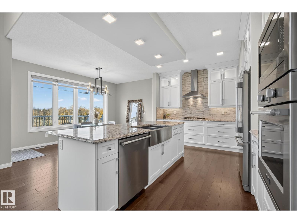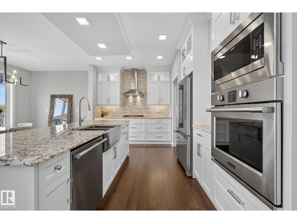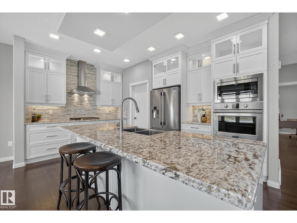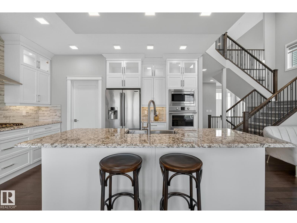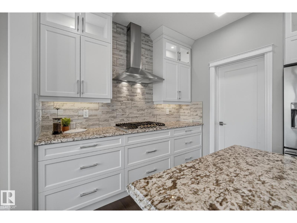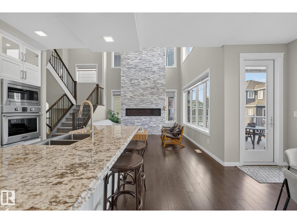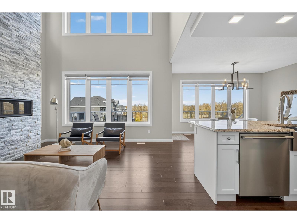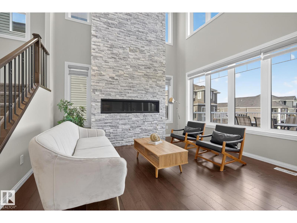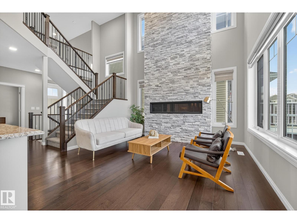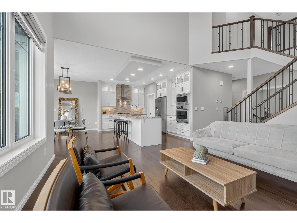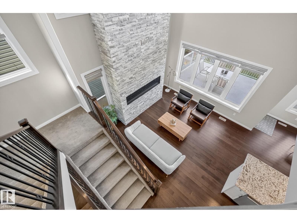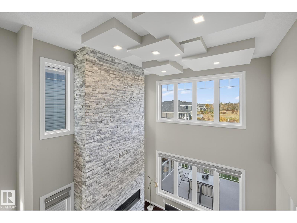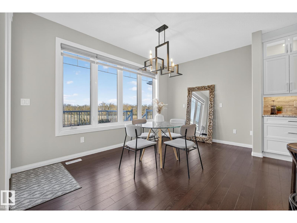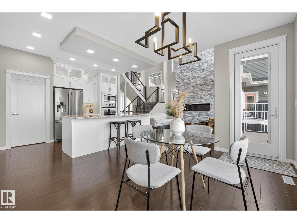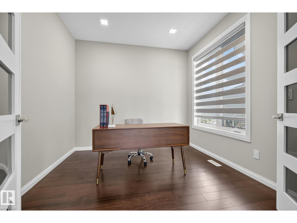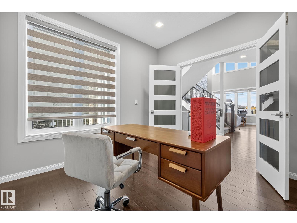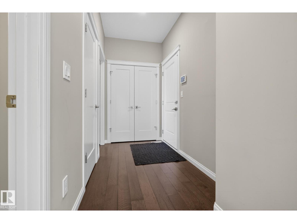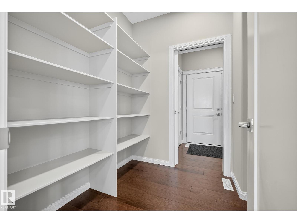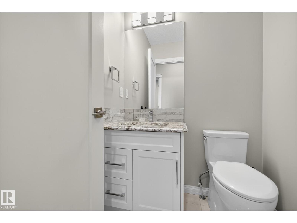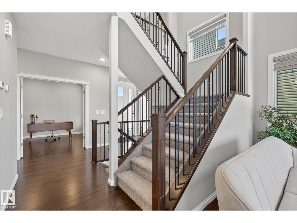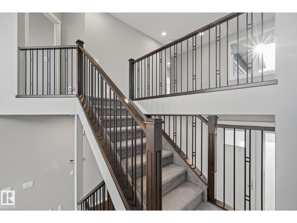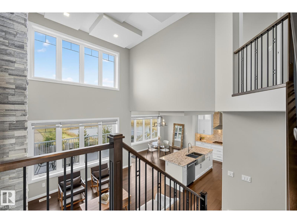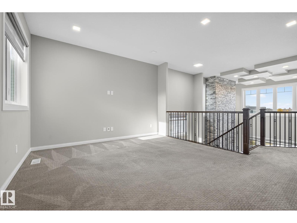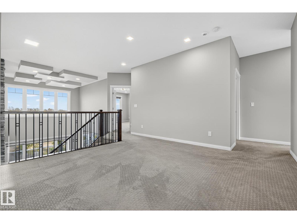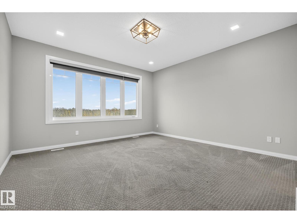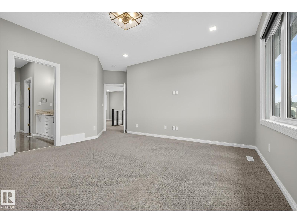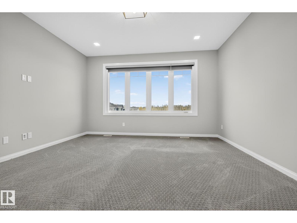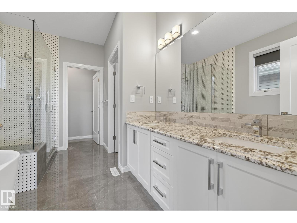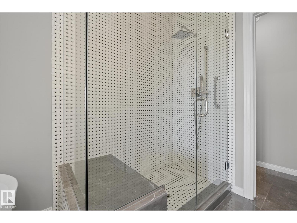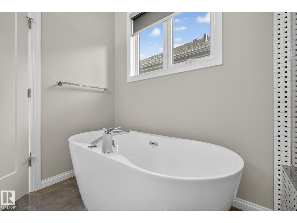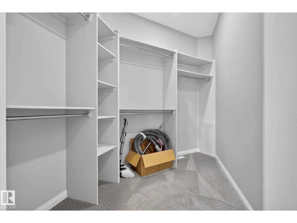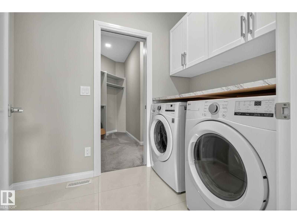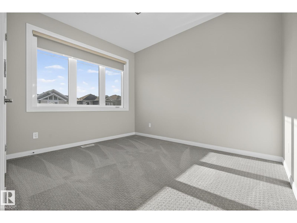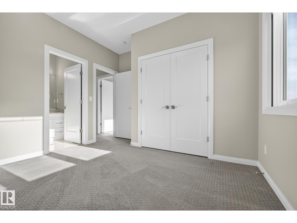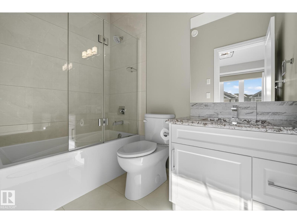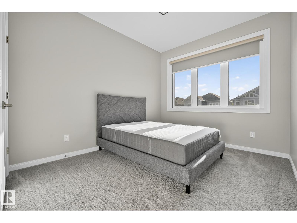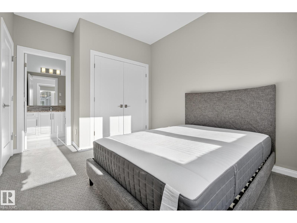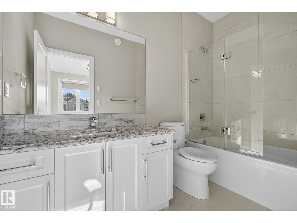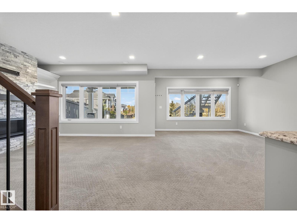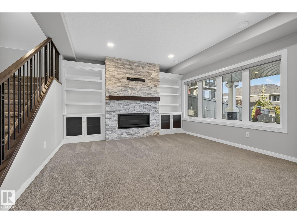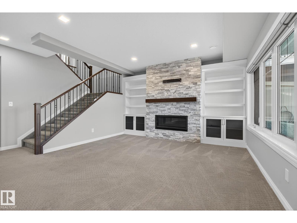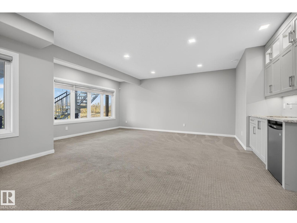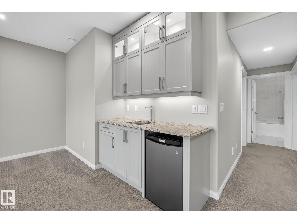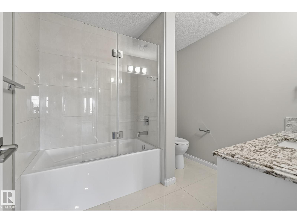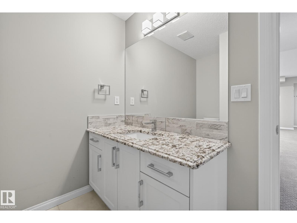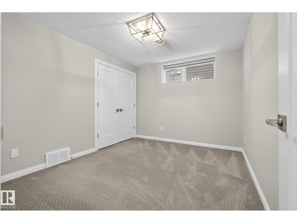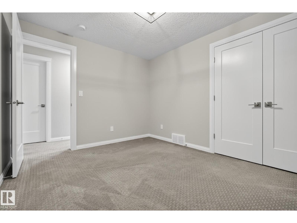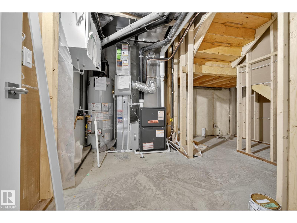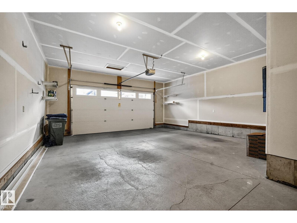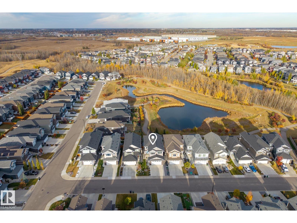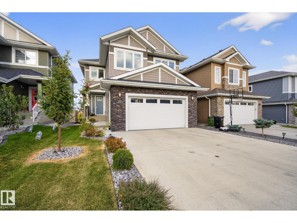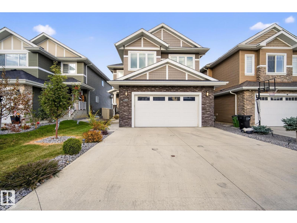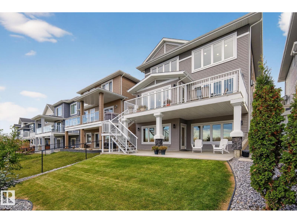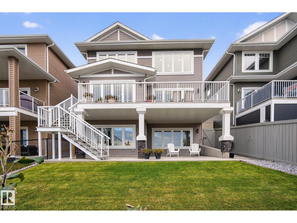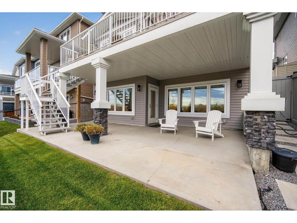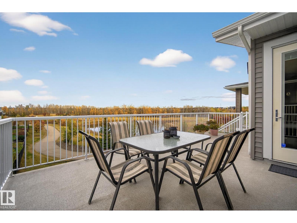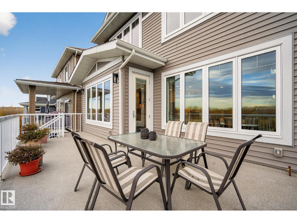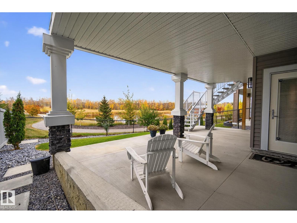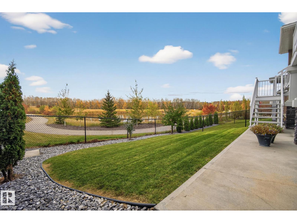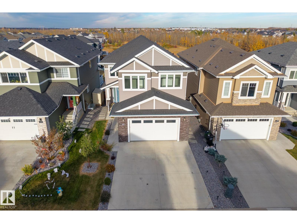3419 Chickadee Dr Nw Edmonton, Alberta T5A 0L1
$939,900
Homes like these don’t come around too often - welcome home to this custom built, IMMACULATELY MAINTAINED walk-out two storey backing the pond in the heart of Starling! As you enter the home, you are greeted by stunning sunlight and pond views from the 4-panel two storey windows in the open to above greatroom featuring 18 ft. Ceilings. The kitchen features European-style cabinetry, Frigidaire professional appliances, gas-stove, and beveled granite countertops throughout the home. The second level includes a spacious bonus room, huge primary retreat smartly designed with WIC leading to the laundry room, and 2 additional bedrooms complete with THEIR OWN ENSUITE. The walkout basement is fully finished w/ custom wet bar, rec area with stone fireplace feature, 4th bedroom and best of all… gorgeous lower stone patio area looking on to the pond. Move-in ready - all that’s missing is you! (id:42336)
Open House
This property has open houses!
12:00 pm
Ends at:2:00 pm
Property Details
| MLS® Number | E4462627 |
| Property Type | Single Family |
| Neigbourhood | Starling |
| Community Features | Lake Privileges |
| Features | Paved Lane, Wet Bar |
| Structure | Deck |
| View Type | Lake View |
| Water Front Type | Waterfront On Lake |
Building
| Bathroom Total | 5 |
| Bedrooms Total | 4 |
| Amenities | Ceiling - 9ft |
| Appliances | Dishwasher, Dryer, Garage Door Opener Remote(s), Microwave Range Hood Combo, Refrigerator, Gas Stove(s), Washer, Window Coverings |
| Basement Development | Finished |
| Basement Features | Walk Out |
| Basement Type | Full (finished) |
| Ceiling Type | Vaulted |
| Constructed Date | 2021 |
| Construction Style Attachment | Detached |
| Cooling Type | Central Air Conditioning |
| Fireplace Fuel | Gas |
| Fireplace Present | Yes |
| Fireplace Type | Unknown |
| Half Bath Total | 1 |
| Heating Type | Forced Air |
| Stories Total | 2 |
| Size Interior | 2286 Sqft |
| Type | House |
Parking
| Attached Garage |
Land
| Acreage | No |
| Fence Type | Fence |
| Size Irregular | 417.58 |
| Size Total | 417.58 M2 |
| Size Total Text | 417.58 M2 |
Rooms
| Level | Type | Length | Width | Dimensions |
|---|---|---|---|---|
| Basement | Family Room | 8.36 m | 6.8 m | 8.36 m x 6.8 m |
| Basement | Bedroom 4 | 3.52 m | 2.94 m | 3.52 m x 2.94 m |
| Main Level | Living Room | 4.42 m | 4.21 m | 4.42 m x 4.21 m |
| Main Level | Dining Room | 4.41 m | 2.76 m | 4.41 m x 2.76 m |
| Main Level | Kitchen | 4.42 m | 3.53 m | 4.42 m x 3.53 m |
| Main Level | Den | 3.03 m | 3.13 m | 3.03 m x 3.13 m |
| Upper Level | Primary Bedroom | 4.92 m | 5.34 m | 4.92 m x 5.34 m |
| Upper Level | Bedroom 2 | 3.66 m | 3.49 m | 3.66 m x 3.49 m |
| Upper Level | Bedroom 3 | 2.97 m | 4.19 m | 2.97 m x 4.19 m |
| Upper Level | Bonus Room | 4.12 m | 3.86 m | 4.12 m x 3.86 m |
| Upper Level | Laundry Room | 2.47 m | 1.66 m | 2.47 m x 1.66 m |
https://www.realtor.ca/real-estate/29005355/3419-chickadee-dr-nw-edmonton-starling
Interested?
Contact us for more information
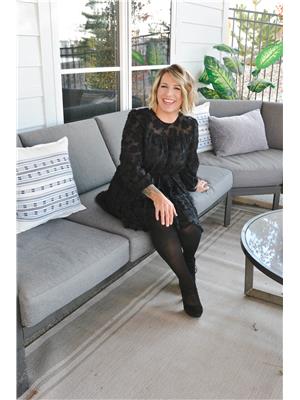
Breanne Kshyk-Gillie
Associate
(780) 458-4821
https://ca.linkedin.com/in/breanne-marie-kshyk-52814647
https://www.instagram.com/breannekshyk/

Matthew J. Labas
Associate
https://blacklabelpropertygroup.com/
https://www.instagram.com/matthewlabas/


