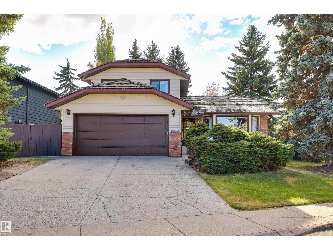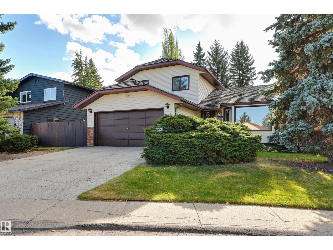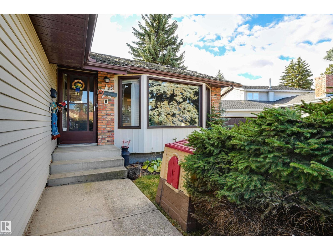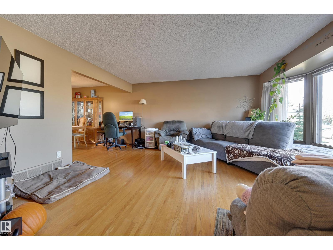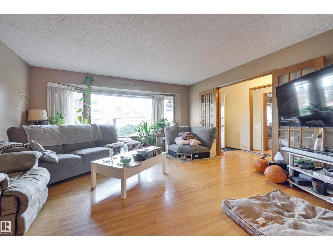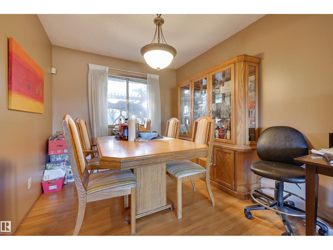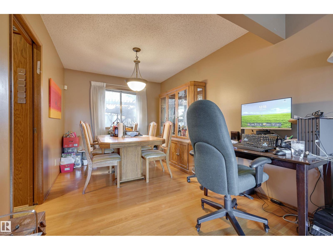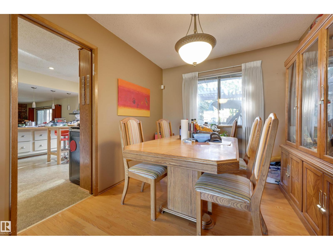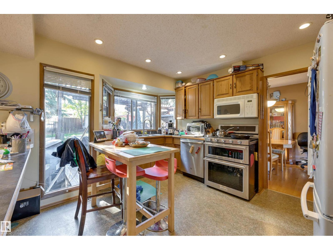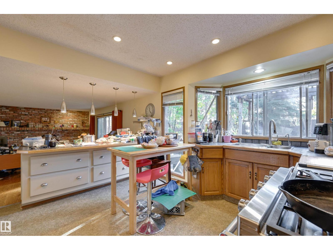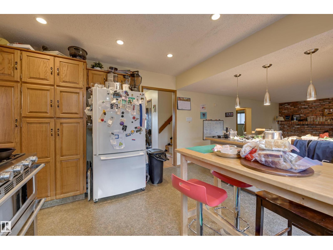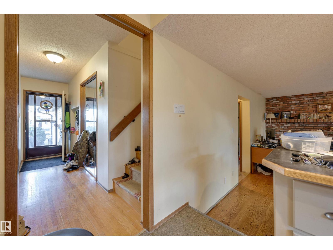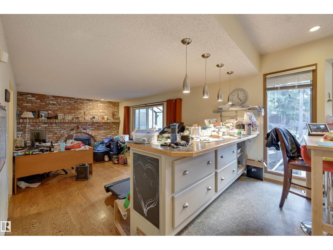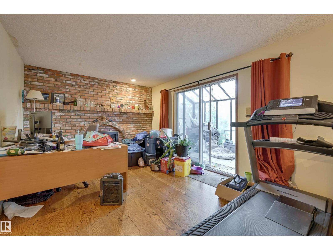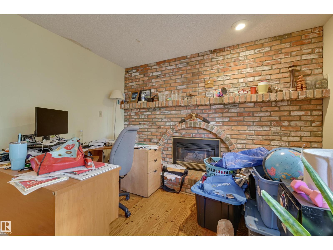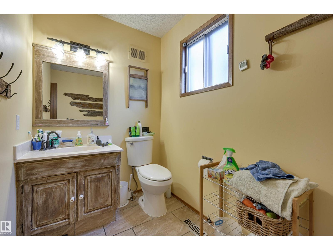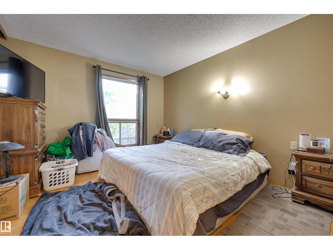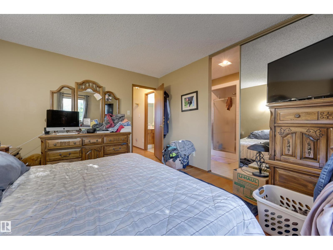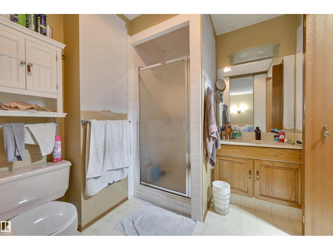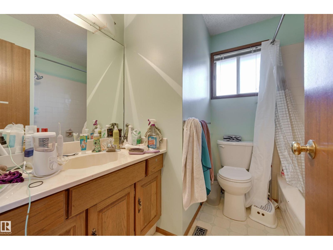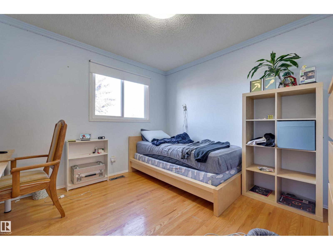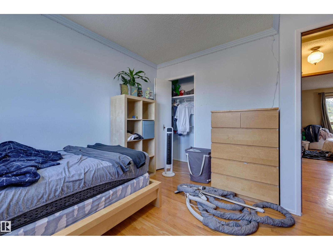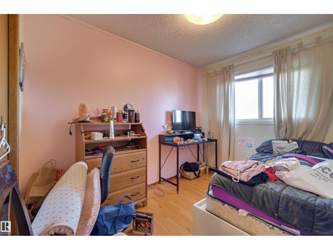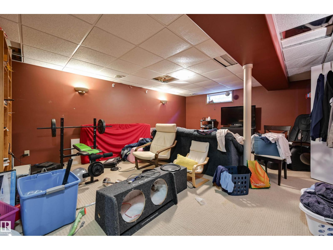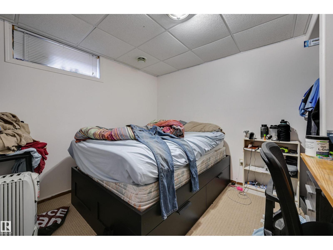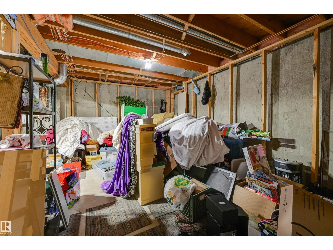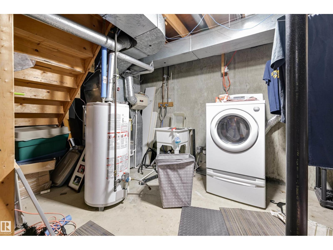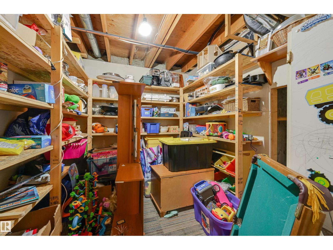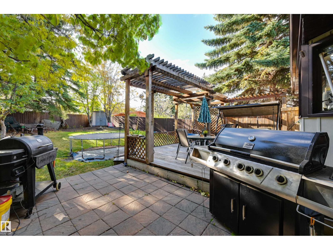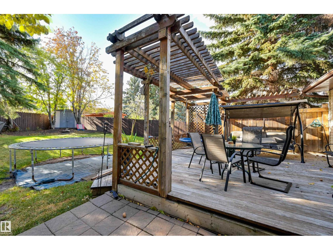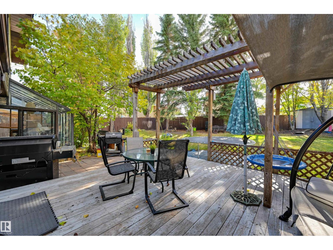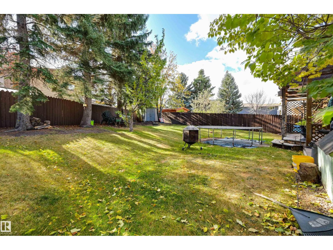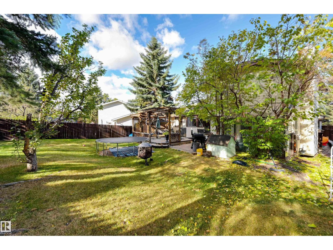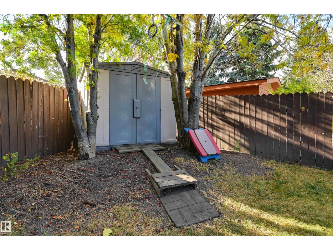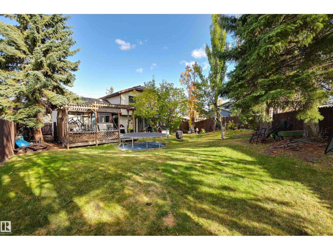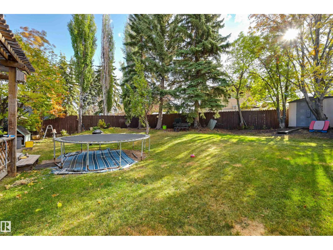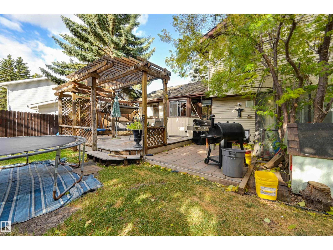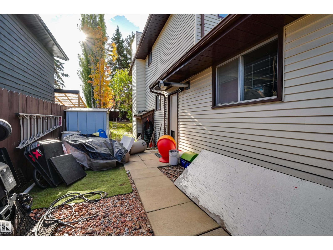10463 21 Av Nw Nw Edmonton, Alberta T6J 5E9
4 Bedroom
3 Bathroom
1619 sqft
Fireplace
Forced Air
$399,000
This Keheewin two storey is over 1600 sq.ft. above grade with a fully finished basement. There are 3 bedrooms above grade, one downstairs + 3 bathrooms. This home offers lots of natural light and great space for a family. The property is in a cul-de-sac and situated on a lovely lot with a beautiful private south facing backyard. (id:42336)
Property Details
| MLS® Number | E4462659 |
| Property Type | Single Family |
| Neigbourhood | Keheewin |
| Amenities Near By | Schools |
| Features | Cul-de-sac |
| Parking Space Total | 4 |
Building
| Bathroom Total | 3 |
| Bedrooms Total | 4 |
| Appliances | Dishwasher, Dryer, Microwave Range Hood Combo, Refrigerator, Gas Stove(s), Washer |
| Basement Development | Finished |
| Basement Type | Full (finished) |
| Constructed Date | 1981 |
| Construction Style Attachment | Detached |
| Fireplace Fuel | Gas |
| Fireplace Present | Yes |
| Fireplace Type | Unknown |
| Half Bath Total | 1 |
| Heating Type | Forced Air |
| Stories Total | 2 |
| Size Interior | 1619 Sqft |
| Type | House |
Parking
| Attached Garage |
Land
| Acreage | No |
| Fence Type | Fence |
| Land Amenities | Schools |
| Size Irregular | 712.27 |
| Size Total | 712.27 M2 |
| Size Total Text | 712.27 M2 |
Rooms
| Level | Type | Length | Width | Dimensions |
|---|---|---|---|---|
| Basement | Bedroom 4 | 3.2 m | 2.78 m | 3.2 m x 2.78 m |
| Main Level | Living Room | 4.71 m | 4.53 m | 4.71 m x 4.53 m |
| Main Level | Dining Room | 3.56 m | 2.73 m | 3.56 m x 2.73 m |
| Main Level | Kitchen | 3.91 m | 3.58 m | 3.91 m x 3.58 m |
| Main Level | Family Room | 4.96 m | 3.41 m | 4.96 m x 3.41 m |
| Upper Level | Primary Bedroom | 4.1 m | 3.39 m | 4.1 m x 3.39 m |
| Upper Level | Bedroom 2 | 3.21 m | 2.35 m | 3.21 m x 2.35 m |
| Upper Level | Bedroom 3 | 3.37 m | 3.36 m | 3.37 m x 3.36 m |
https://www.realtor.ca/real-estate/29005893/10463-21-av-nw-nw-edmonton-keheewin
Interested?
Contact us for more information


