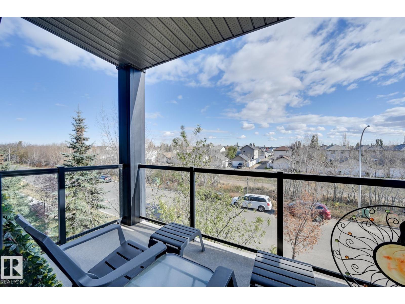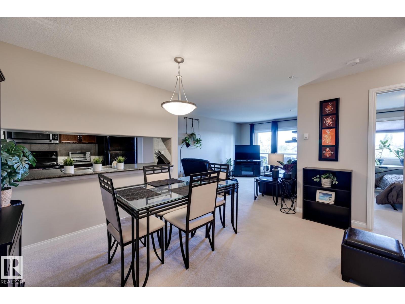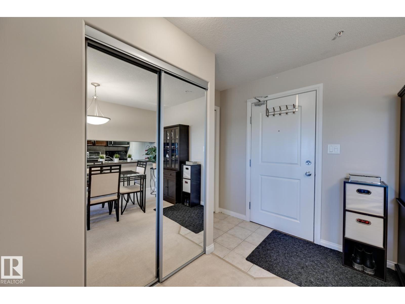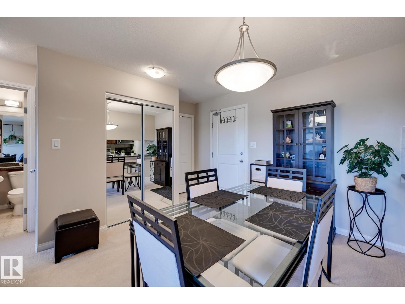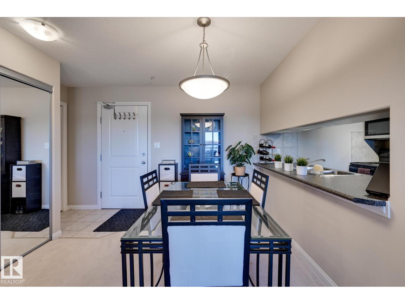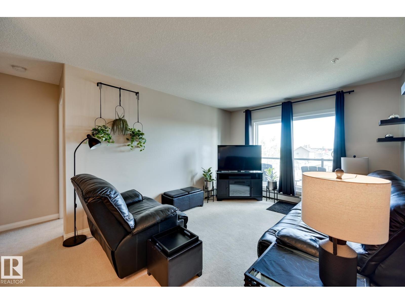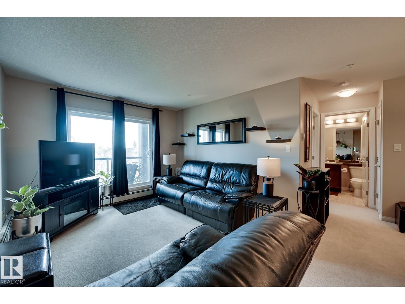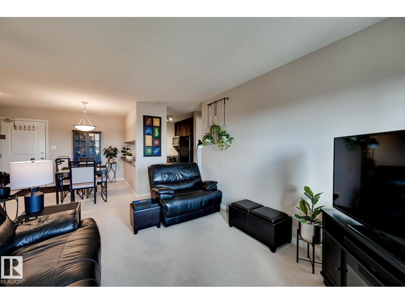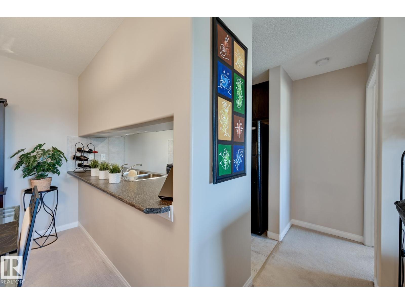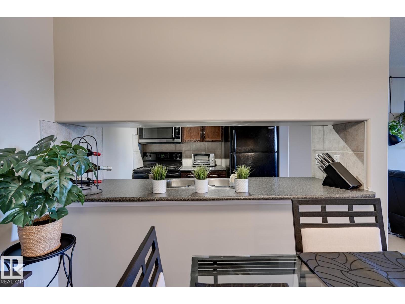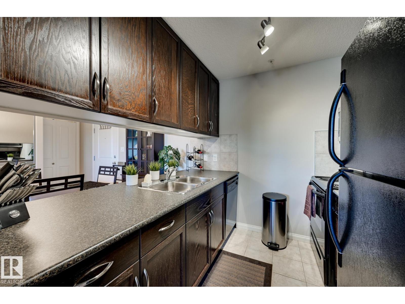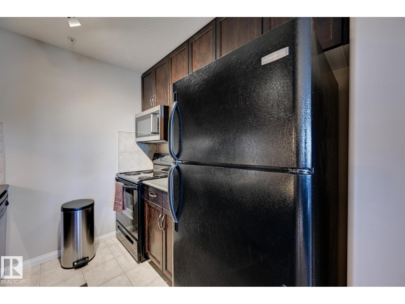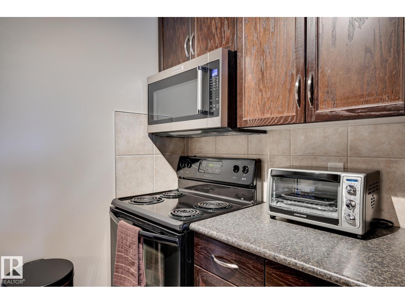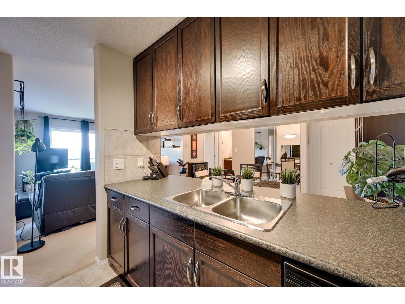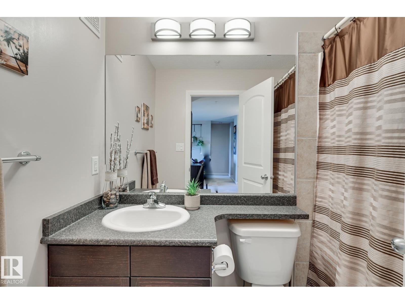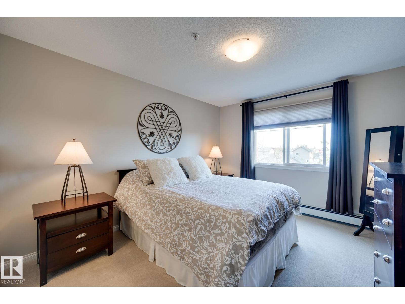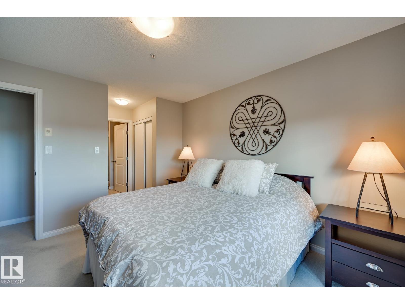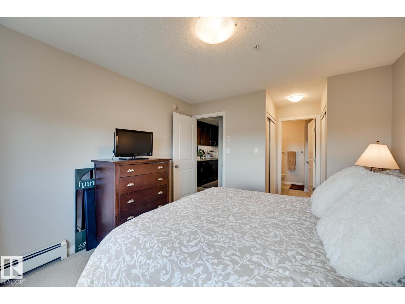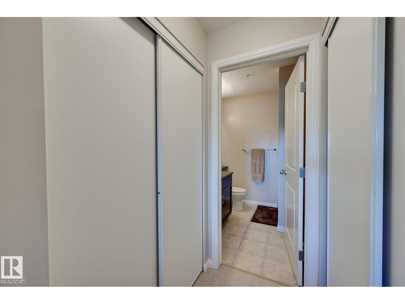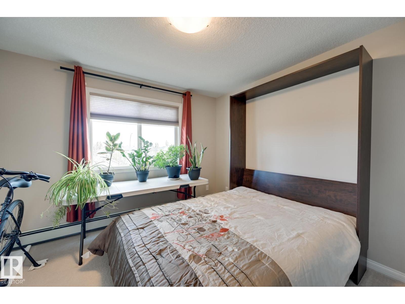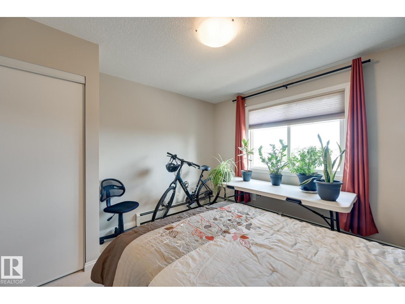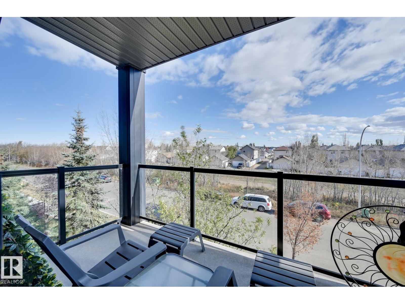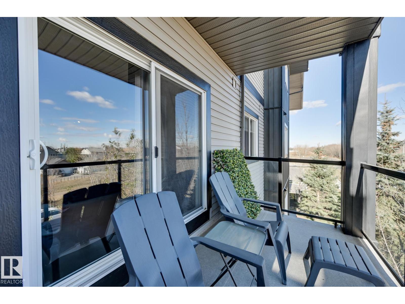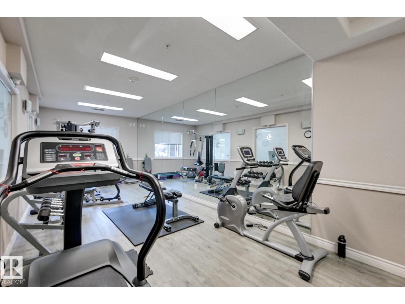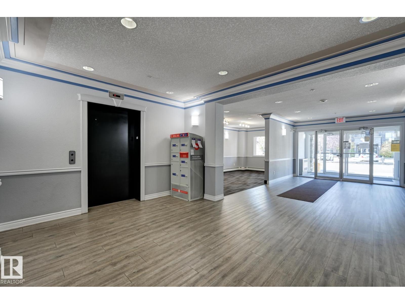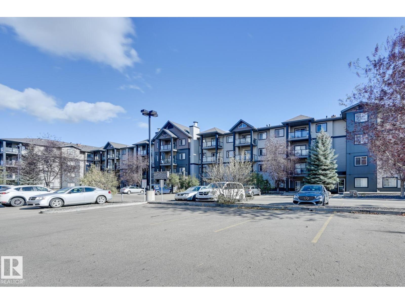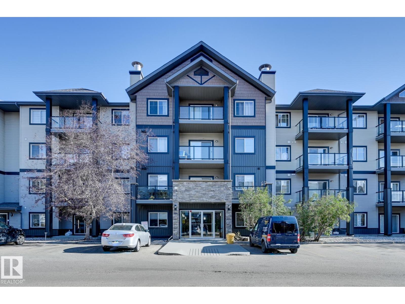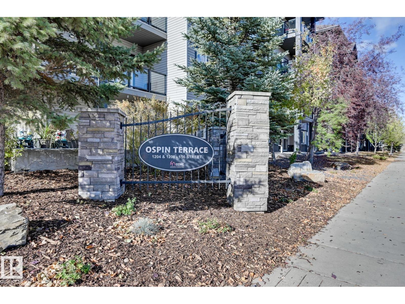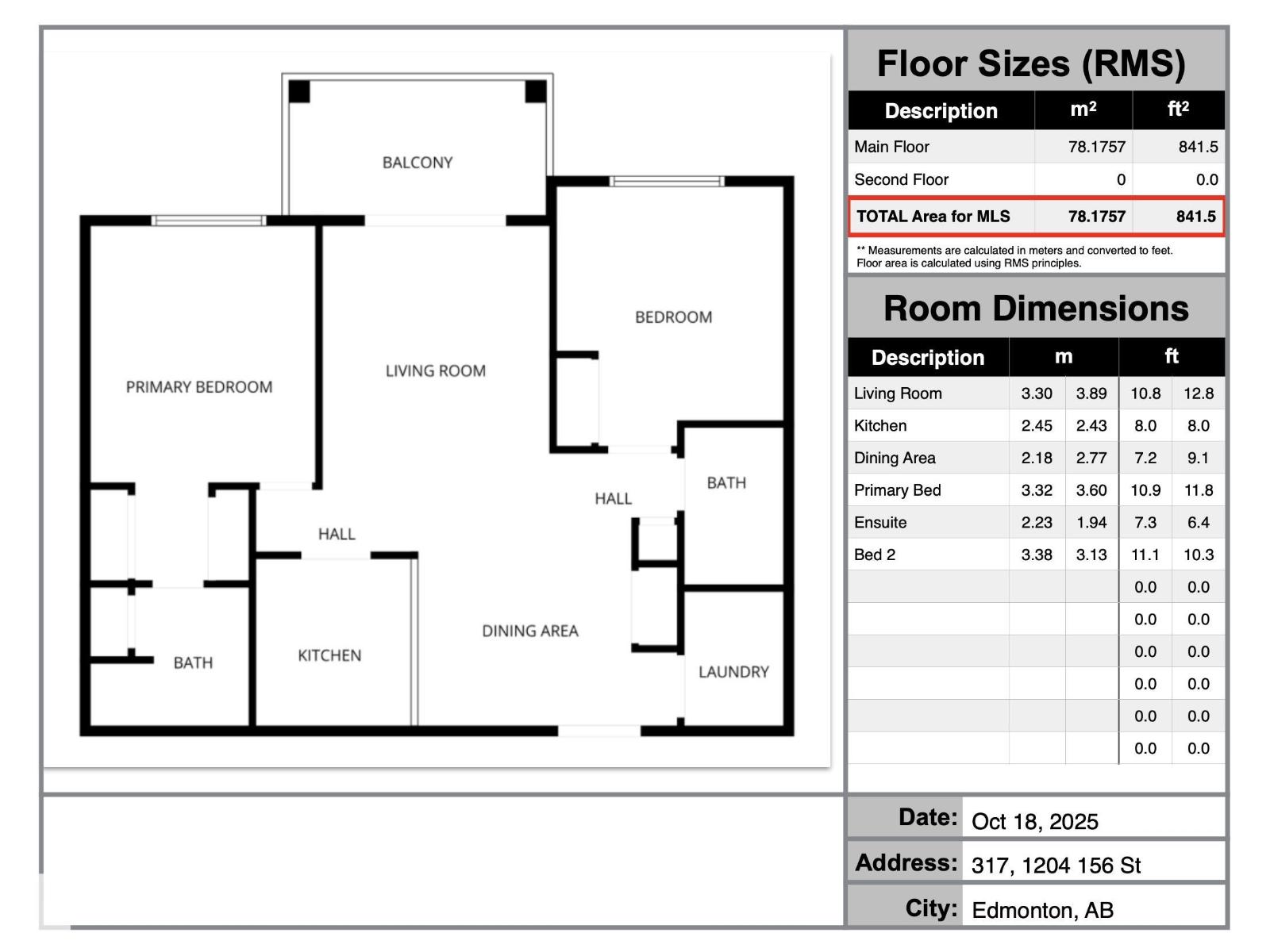#317 1204 156 St Nw Edmonton, Alberta T6R 0R6
$209,900Maintenance, Heat, Insurance, Common Area Maintenance, Other, See Remarks, Property Management, Water
$510.66 Monthly
Maintenance, Heat, Insurance, Common Area Maintenance, Other, See Remarks, Property Management, Water
$510.66 Monthly*** YOU'RE SEARCH FOR AN AFFORDABLE, WELL-APPOINTED CONDO HAS ENDED, DEAR BUYER! *** Welcome to Ospin Terrace! You're new TWO bedroom TWO Bath condo has been meticulously cared for by the current owner. Super clean, tidy, and move-in ready! In-Suite laundry and storage make for convenient living in your third floor home! The BEST part? Your unit is facing a walking trail/greenspace and AWAY from Henday and is buffered by being on the east side of the easternmost building. Kitchen features loads of cabinet space and a helpful buffet-counter to serve guests in the dining room during family get togethers. All appliances included, especially the new Kitchenaid-1919 series microwave hood fan (just installed!). Need extra sleeping space but also need a home office? Second bedroom currently has murphy bed installed (can be removed if buyer wishes). Underground parking keeps your vehicle warm & dry! Fast access to amenities on Rabbit Hill Road or Windermere, and moments from Terwillegar Rec Centre! Welcome Home! (id:42336)
Property Details
| MLS® Number | E4462683 |
| Property Type | Single Family |
| Neigbourhood | South Terwillegar |
| Amenities Near By | Park, Golf Course, Playground, Public Transit, Schools, Shopping, Ski Hill |
| Community Features | Public Swimming Pool |
| Features | Park/reserve, No Animal Home, No Smoking Home |
| Parking Space Total | 1 |
| Structure | Deck |
Building
| Bathroom Total | 2 |
| Bedrooms Total | 2 |
| Appliances | Dishwasher, Microwave Range Hood Combo, Refrigerator, Washer/dryer Stack-up, Stove, Window Coverings |
| Basement Type | None |
| Constructed Date | 2007 |
| Fire Protection | Smoke Detectors, Sprinkler System-fire |
| Heating Type | Baseboard Heaters, Hot Water Radiator Heat |
| Size Interior | 842 Sqft |
| Type | Apartment |
Parking
| Parkade | |
| Underground |
Land
| Acreage | No |
| Land Amenities | Park, Golf Course, Playground, Public Transit, Schools, Shopping, Ski Hill |
| Size Irregular | 69.04 |
| Size Total | 69.04 M2 |
| Size Total Text | 69.04 M2 |
Rooms
| Level | Type | Length | Width | Dimensions |
|---|---|---|---|---|
| Main Level | Living Room | Measurements not available | ||
| Main Level | Dining Room | Measurements not available | ||
| Main Level | Kitchen | Measurements not available | ||
| Main Level | Primary Bedroom | Measurements not available | ||
| Main Level | Bedroom 2 | Measurements not available |
https://www.realtor.ca/real-estate/29006419/317-1204-156-st-nw-edmonton-south-terwillegar
Interested?
Contact us for more information

Justin E. Lafavor
Associate
(780) 444-8017
www.empowerrealestategroup.com/
www.facebook.com/EmpowerRealEstateGroup/


