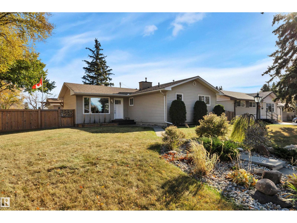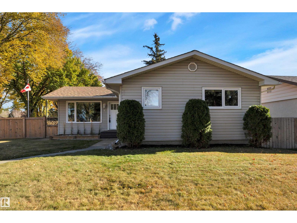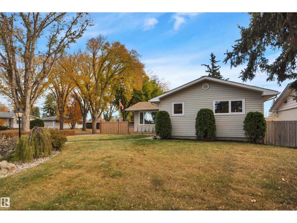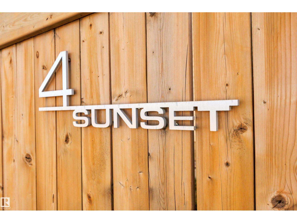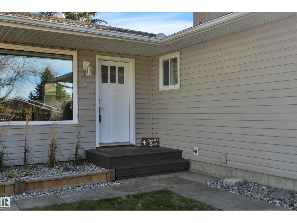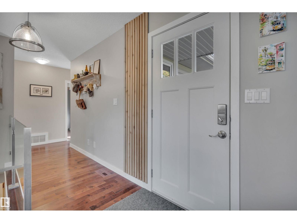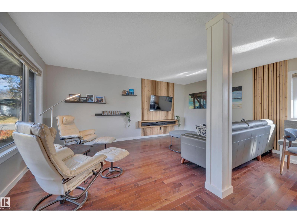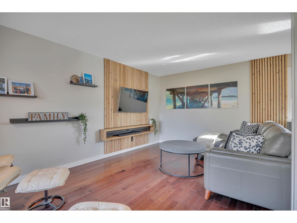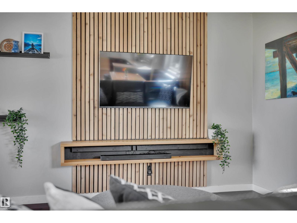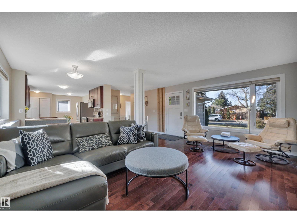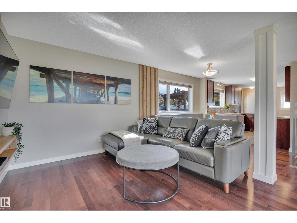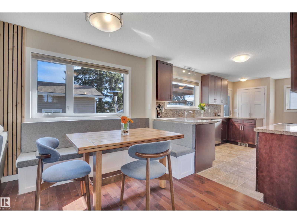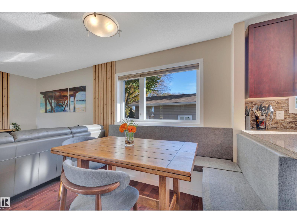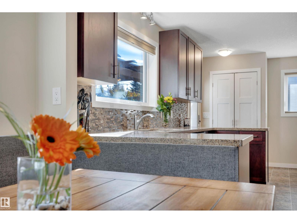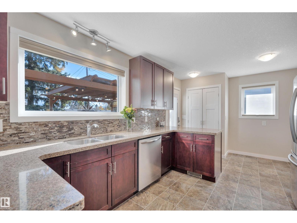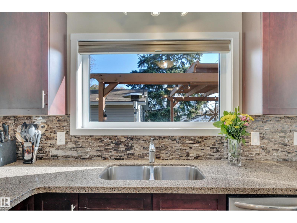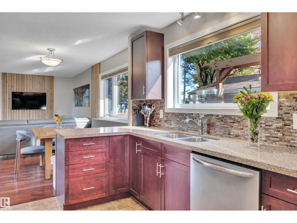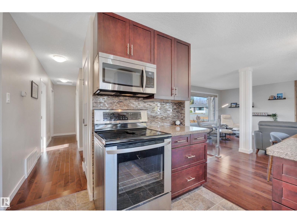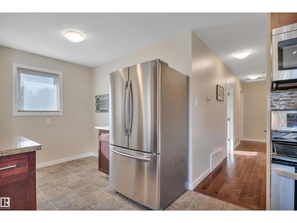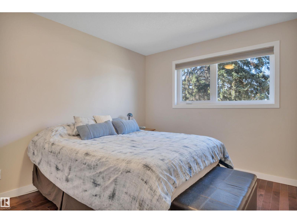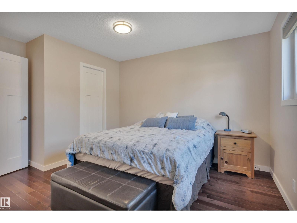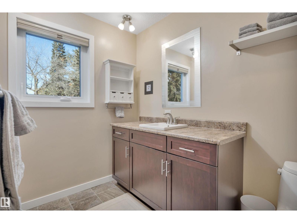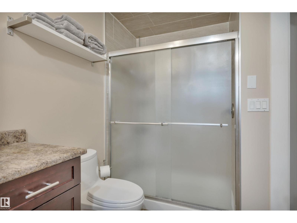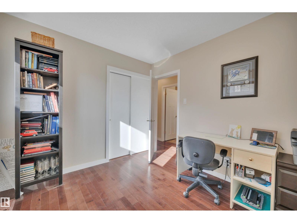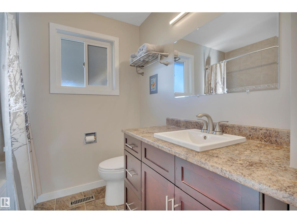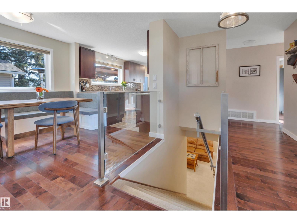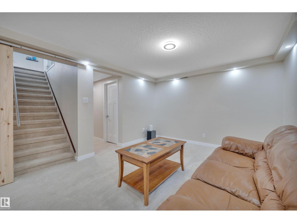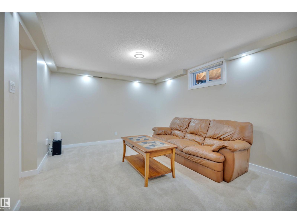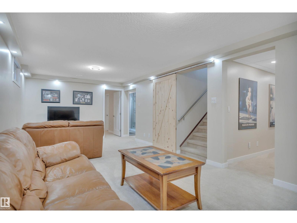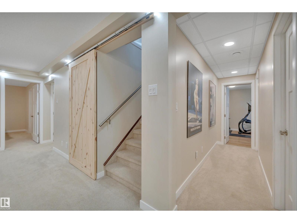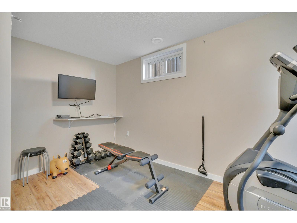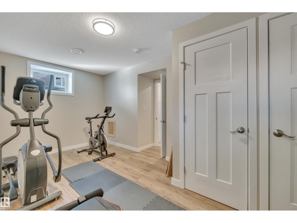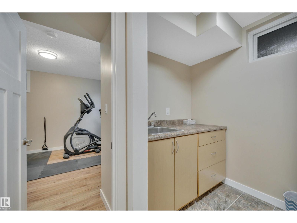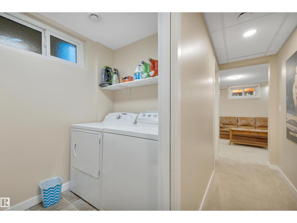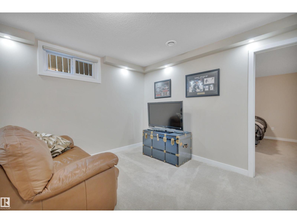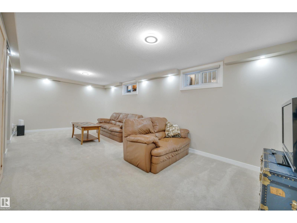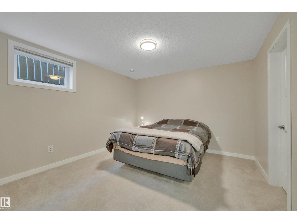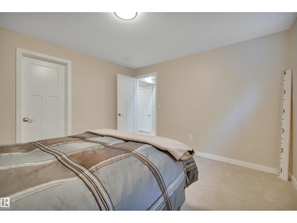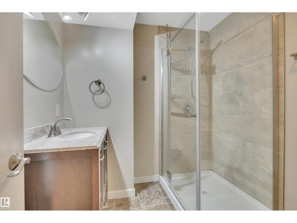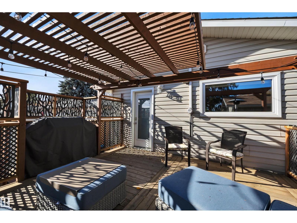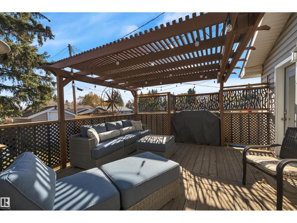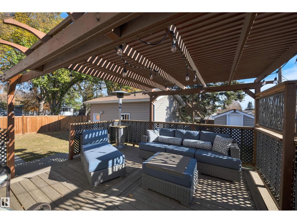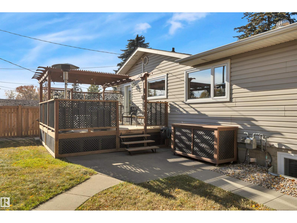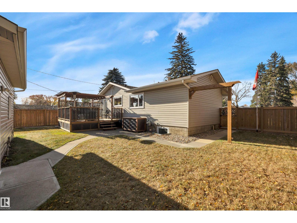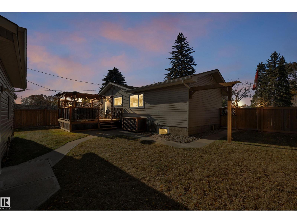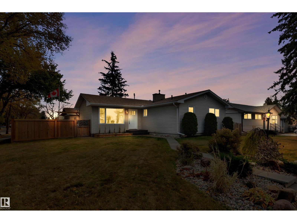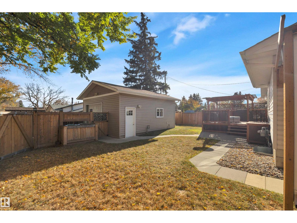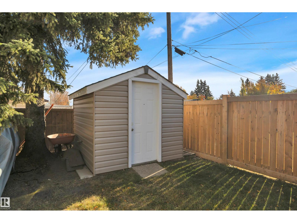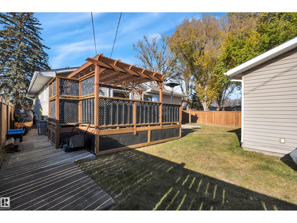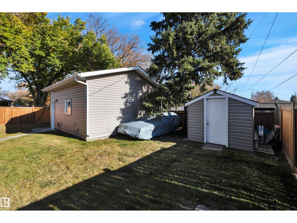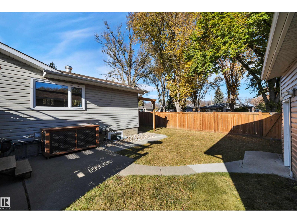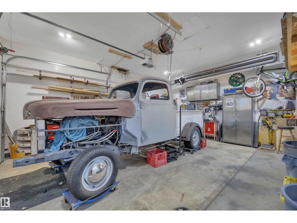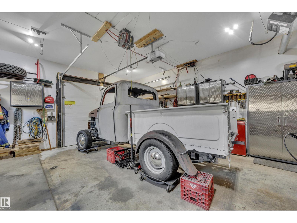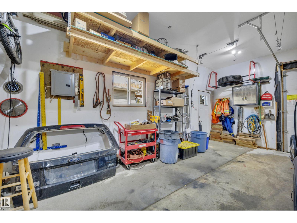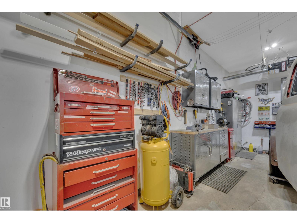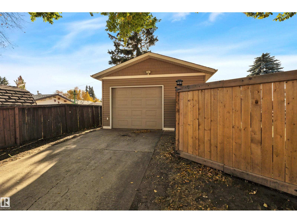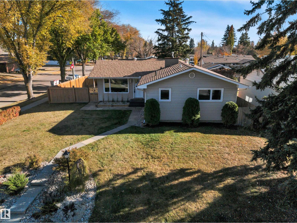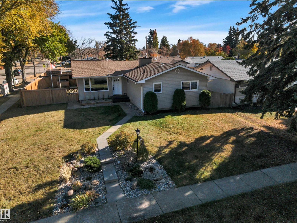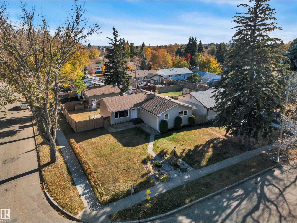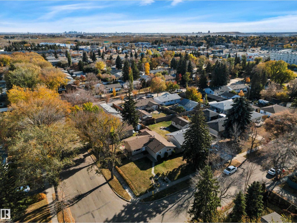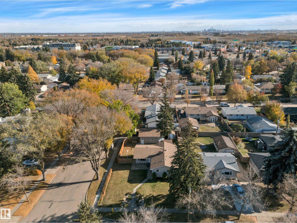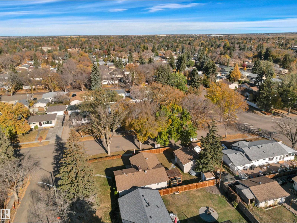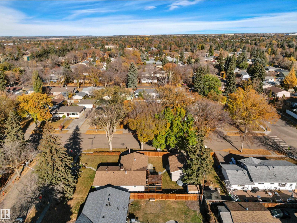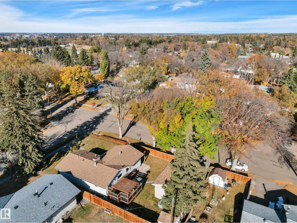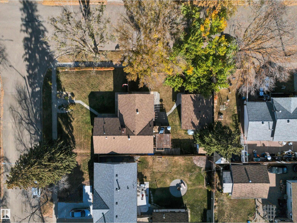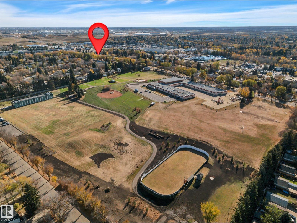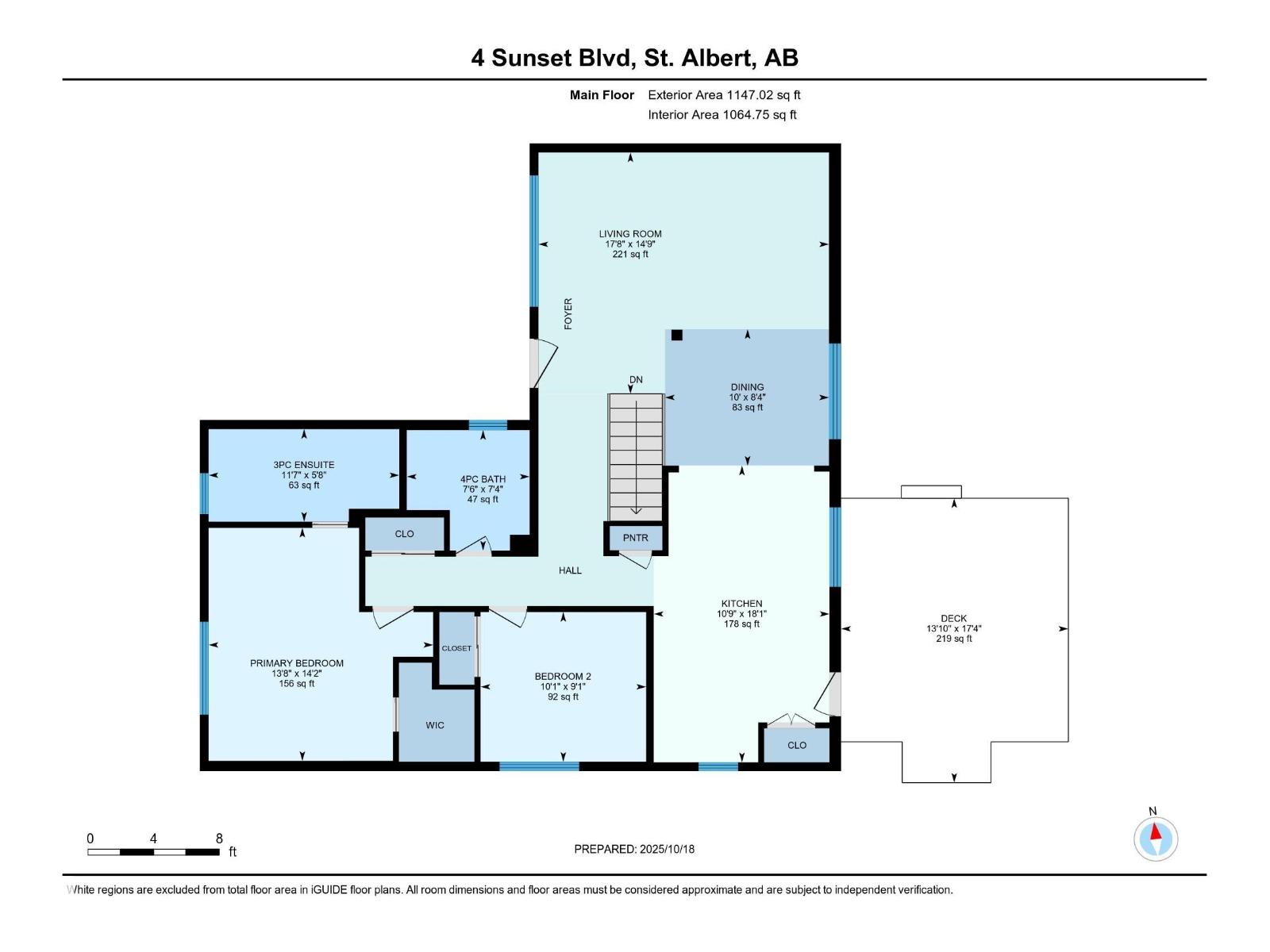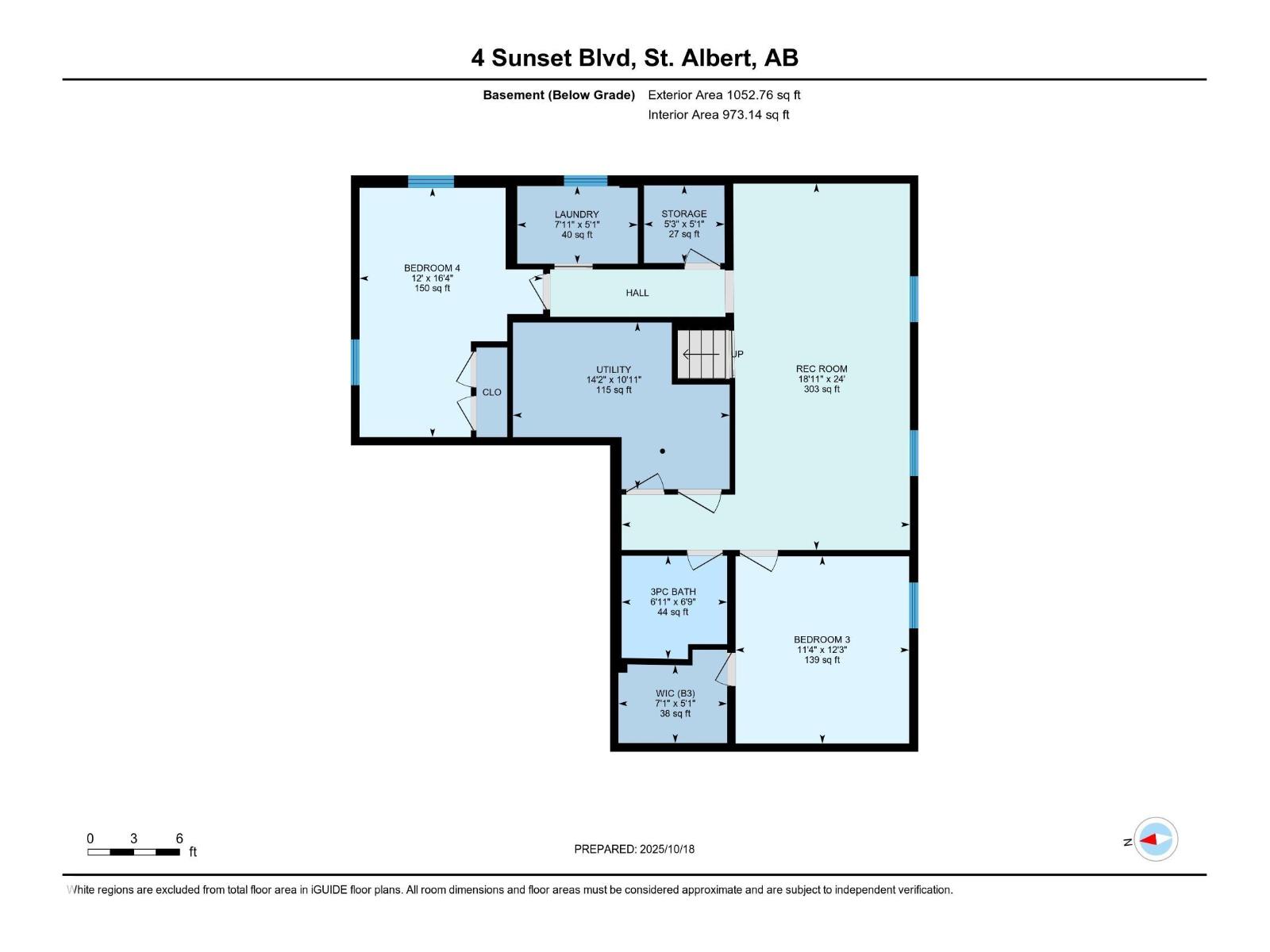4 Bedroom
3 Bathroom
1147 sqft
Bungalow
Forced Air
$515,000
Welcome home to this stunningly renovated 4-bedroom, 3-bathroom bungalow on a massive corner lot in the desirable community of Sturgeon Heights! Step inside to an open-concept floor plan featuring stylish wood slat accents, sleek glass railings, hardwood floors, and a custom built-in eating nook. The fully renovated kitchen impresses with modern cabinetry, stainless steel appliances, granite countertops, and ample storage. The spacious primary bedroom offers a walk-in closet and a luxurious ensuite, while a second main-floor bedroom and full bathroom provide comfort for family or guests. Downstairs, enjoy a large rec room, two bright bedrooms with egress windows, and a beautifully updated full bathroom. Outside, relax in your sunny south-facing yard with a newer deck and pergola. The heated SUPER SINGLE garage built in 2017 is 18x21 ft with an oversized door perfect for the garage enthusiast! Upgrades include triple-pane windows, newer furnace and hot water tank, new fence, and sewer line. Move in ready! (id:42336)
Property Details
|
MLS® Number
|
E4462682 |
|
Property Type
|
Single Family |
|
Neigbourhood
|
Sturgeon Heights |
|
Amenities Near By
|
Playground, Public Transit, Schools, Shopping |
|
Features
|
Corner Site, No Smoking Home |
Building
|
Bathroom Total
|
3 |
|
Bedrooms Total
|
4 |
|
Appliances
|
Dishwasher, Dryer, Garage Door Opener Remote(s), Microwave Range Hood Combo, Refrigerator, Stove, Washer |
|
Architectural Style
|
Bungalow |
|
Basement Development
|
Finished |
|
Basement Type
|
Full (finished) |
|
Constructed Date
|
1962 |
|
Construction Style Attachment
|
Detached |
|
Heating Type
|
Forced Air |
|
Stories Total
|
1 |
|
Size Interior
|
1147 Sqft |
|
Type
|
House |
Parking
|
Oversize
|
|
|
Detached Garage
|
|
|
See Remarks
|
|
Land
|
Acreage
|
No |
|
Fence Type
|
Fence |
|
Land Amenities
|
Playground, Public Transit, Schools, Shopping |
Rooms
| Level |
Type |
Length |
Width |
Dimensions |
|
Basement |
Bedroom 3 |
|
|
Measurements not available |
|
Basement |
Bedroom 4 |
|
|
Measurements not available |
|
Basement |
Recreation Room |
|
|
Measurements not available |
|
Basement |
Laundry Room |
|
|
Measurements not available |
|
Main Level |
Living Room |
|
|
Measurements not available |
|
Main Level |
Dining Room |
|
|
Measurements not available |
|
Main Level |
Kitchen |
|
|
Measurements not available |
|
Main Level |
Primary Bedroom |
|
|
Measurements not available |
|
Main Level |
Bedroom 2 |
|
|
Measurements not available |
https://www.realtor.ca/real-estate/29006418/4-sunset-bv-st-albert-sturgeon-heights


