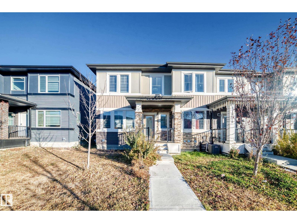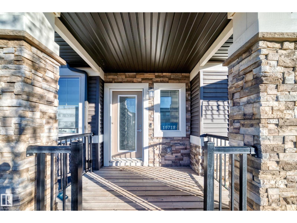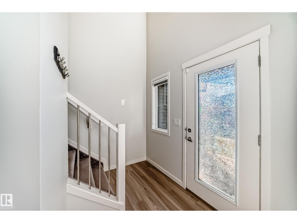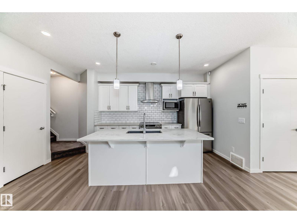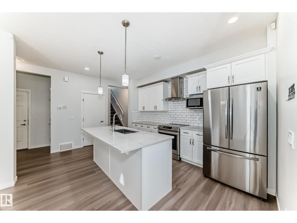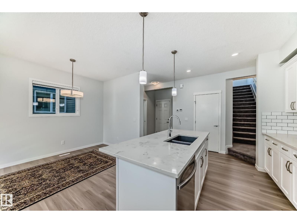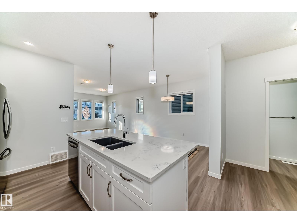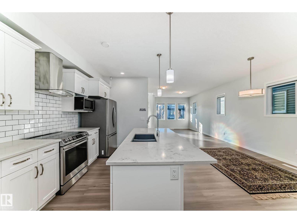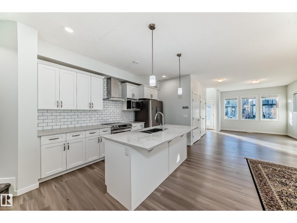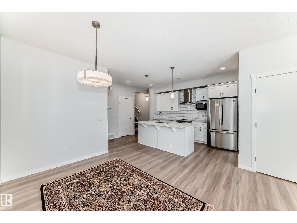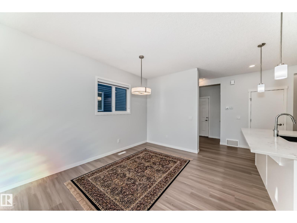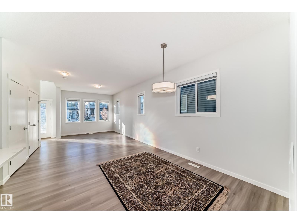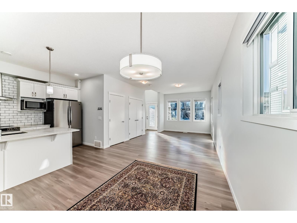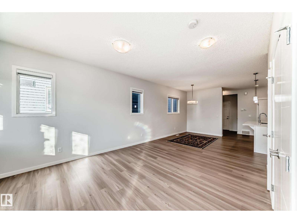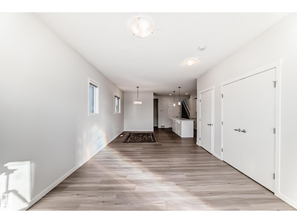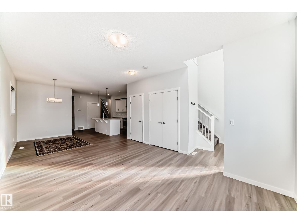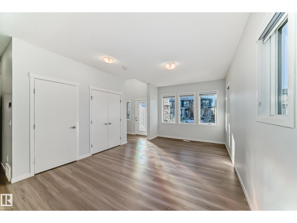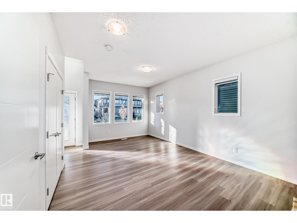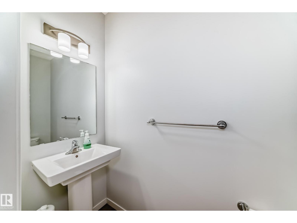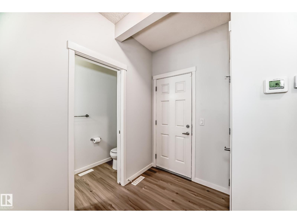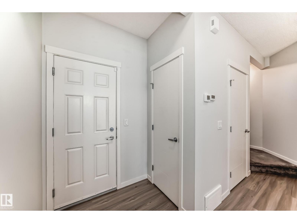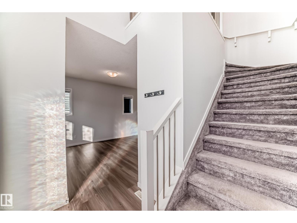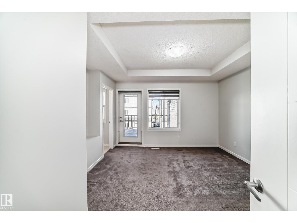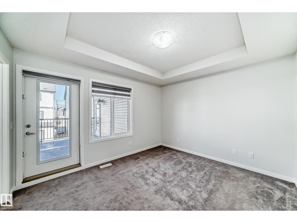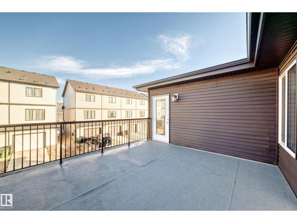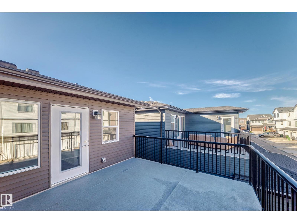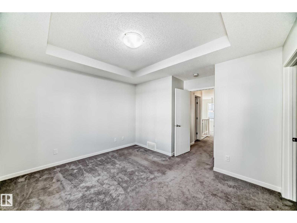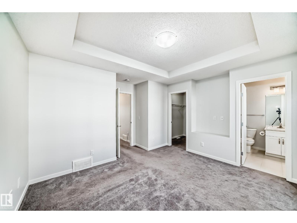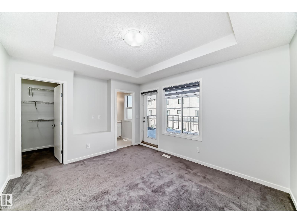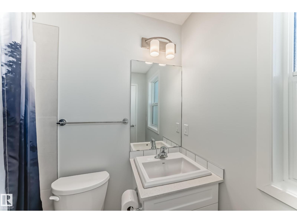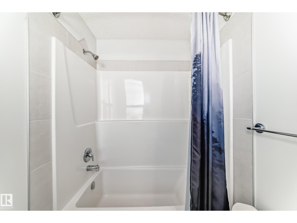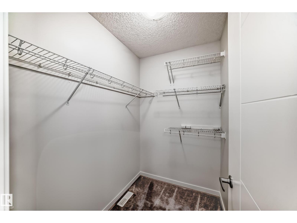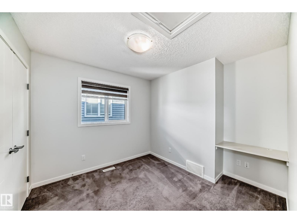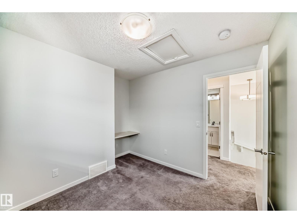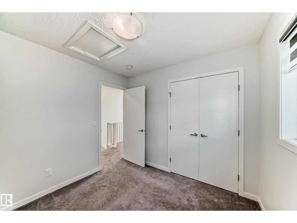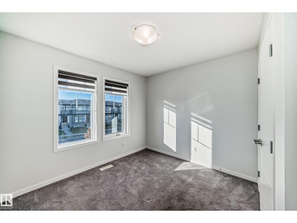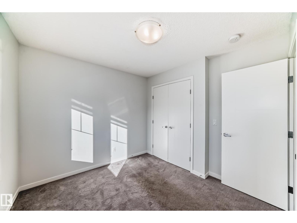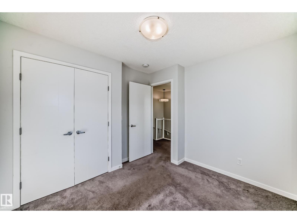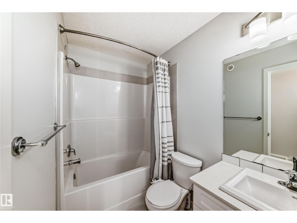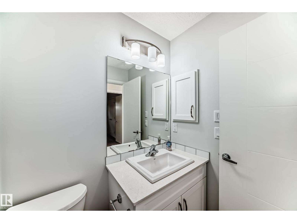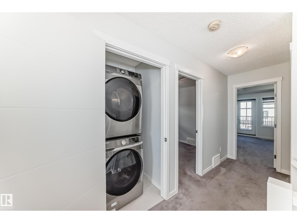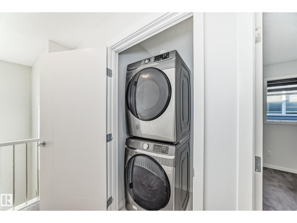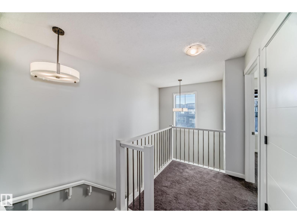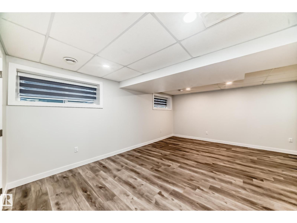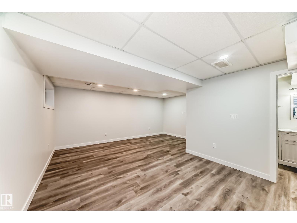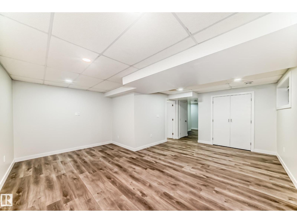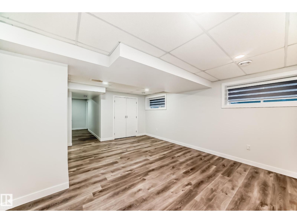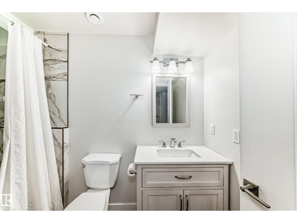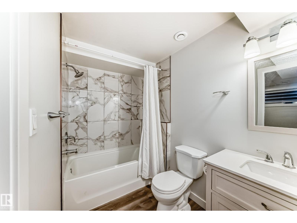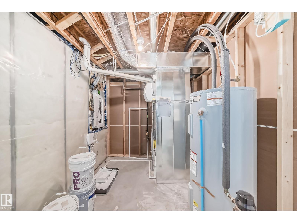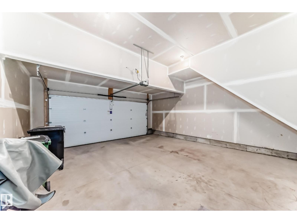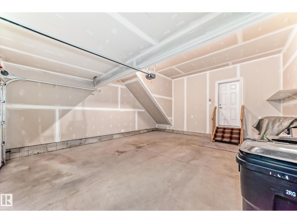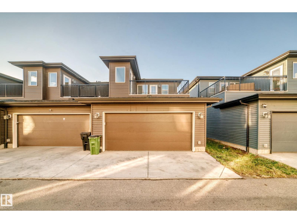19718 27 Av Nw Edmonton, Alberta T6M 0X1
$429,900
END-UNIT & NO CONDO FEES! Welcome to this spectacularly well-maintained home in the highly desirable west Edmonton neighbourhood of the Uplands! The open-concept main floor features luxury finishings and high ceilings. The living room is spacious & bright and flows seamlessly to the chef's kitchen featuring large quartz island, white cabinetry, pantry and stainless appliances. Primary bedroom on upper level is your own personal oasis and showcases 4-pce ensuite, walk-in closet and massive rooftop balcony. Two additional bedrooms, 4-pce main bathroom and laundry round out this level of the home. The basement is fully finished with a massive recreational room, as well as another full bathroom. ADDITIONAL FEATURES: Double attached garage, powder room, excellent proximity to the Uplands playground, natural areas, shopping, major throughways and so much more! (id:42336)
Property Details
| MLS® Number | E4462732 |
| Property Type | Single Family |
| Neigbourhood | The Uplands |
| Amenities Near By | Playground, Public Transit |
| Features | See Remarks, Flat Site, Lane, Closet Organizers, Level |
Building
| Bathroom Total | 4 |
| Bedrooms Total | 3 |
| Amenities | Ceiling - 9ft, Vinyl Windows |
| Appliances | Dishwasher, Dryer, Garage Door Opener Remote(s), Garage Door Opener, Hood Fan, Microwave, Refrigerator, Stove, Washer, Window Coverings |
| Basement Development | Finished |
| Basement Type | Full (finished) |
| Constructed Date | 2019 |
| Construction Style Attachment | Attached |
| Half Bath Total | 1 |
| Heating Type | Forced Air |
| Stories Total | 2 |
| Size Interior | 1522 Sqft |
| Type | Row / Townhouse |
Parking
| Attached Garage |
Land
| Acreage | No |
| Land Amenities | Playground, Public Transit |
| Size Irregular | 202.05 |
| Size Total | 202.05 M2 |
| Size Total Text | 202.05 M2 |
Rooms
| Level | Type | Length | Width | Dimensions |
|---|---|---|---|---|
| Basement | Family Room | 5.74 m | 5.39 m | 5.74 m x 5.39 m |
| Main Level | Living Room | 5 m | 3.72 m | 5 m x 3.72 m |
| Main Level | Dining Room | 3.14 m | 2.09 m | 3.14 m x 2.09 m |
| Main Level | Kitchen | 3.99 m | 2.65 m | 3.99 m x 2.65 m |
| Upper Level | Primary Bedroom | 3.83 m | 3.35 m | 3.83 m x 3.35 m |
| Upper Level | Bedroom 2 | 3.23 m | 2.86 m | 3.23 m x 2.86 m |
| Upper Level | Bedroom 3 | 3.18 m | 2.94 m | 3.18 m x 2.94 m |
https://www.realtor.ca/real-estate/29007483/19718-27-av-nw-edmonton-the-uplands
Interested?
Contact us for more information

Geordie M. Morison
Associate
(780) 457-5240
www.yeglistings.com/
https://www.facebook.com/YEGListingscom-163679327170563/


