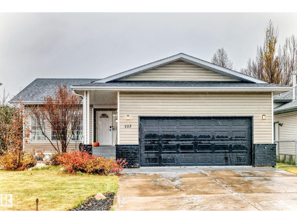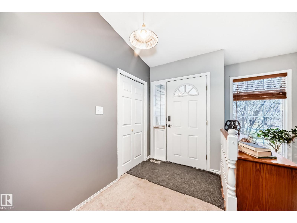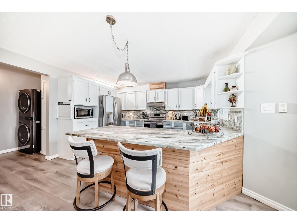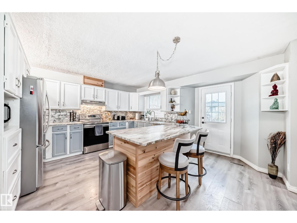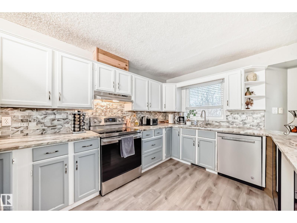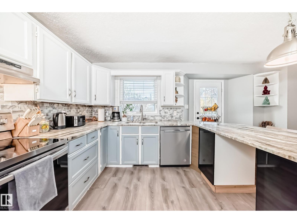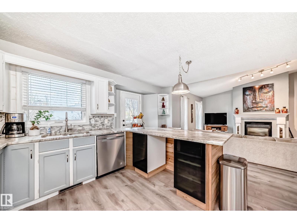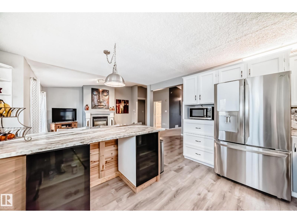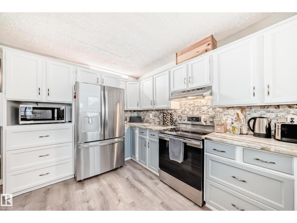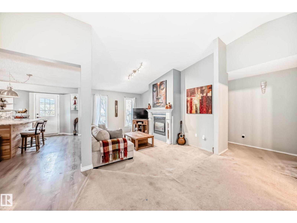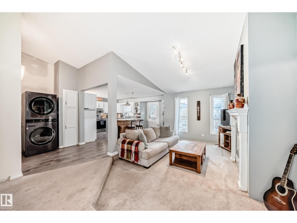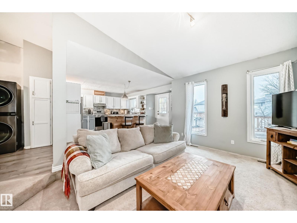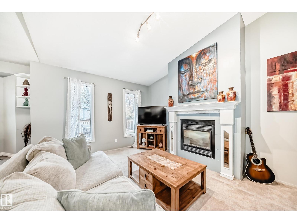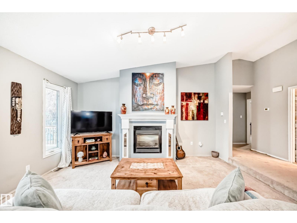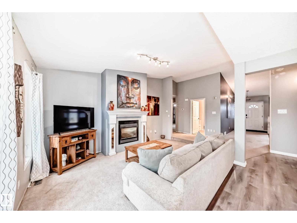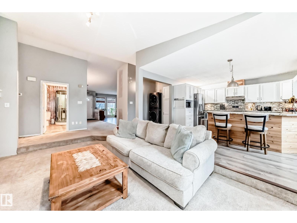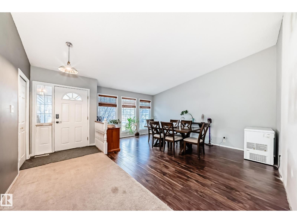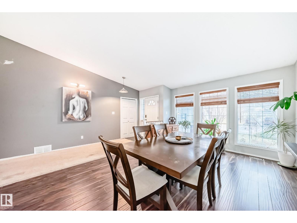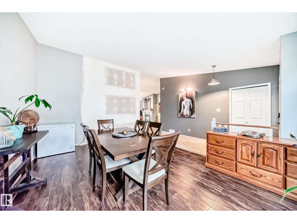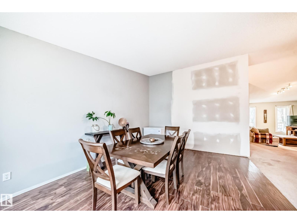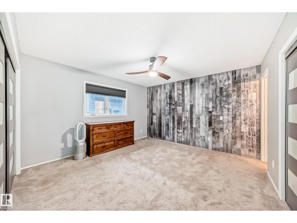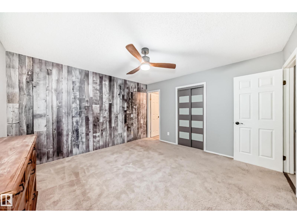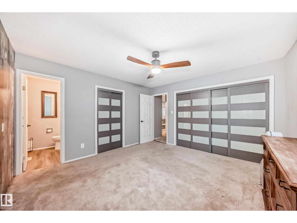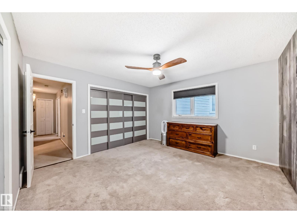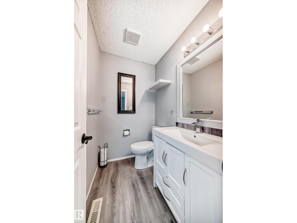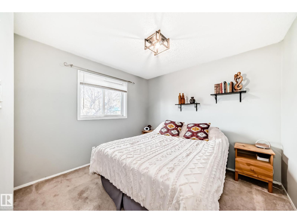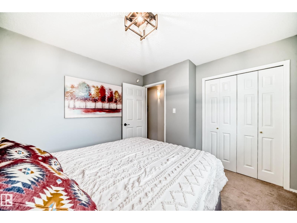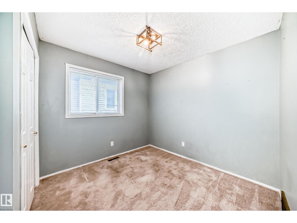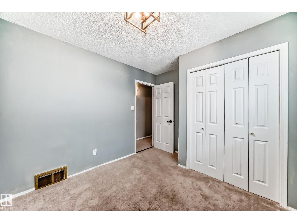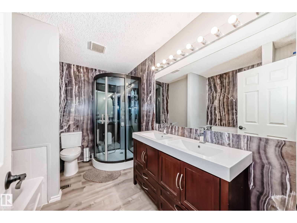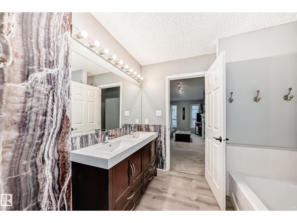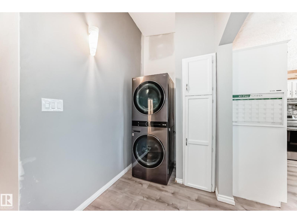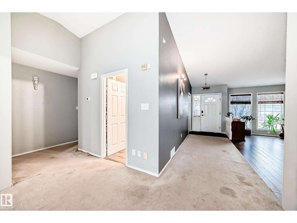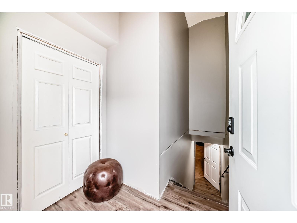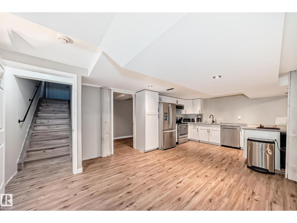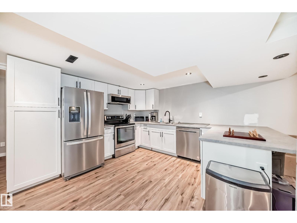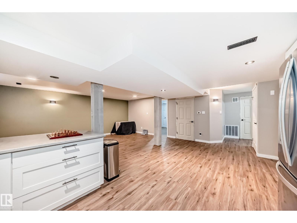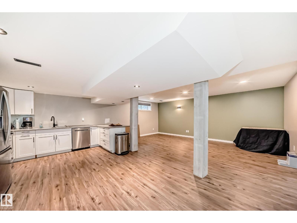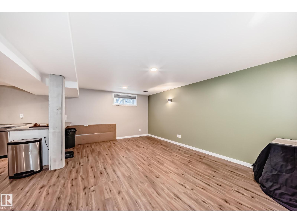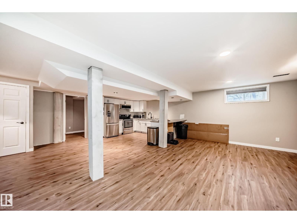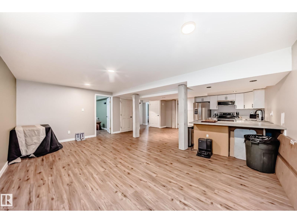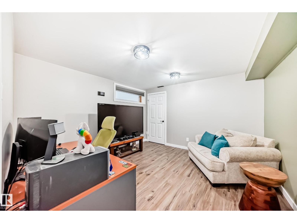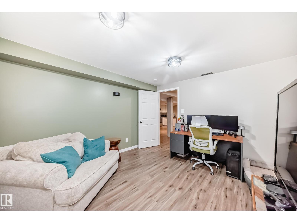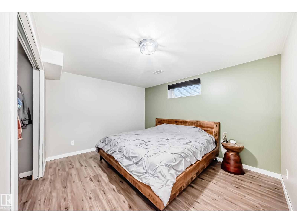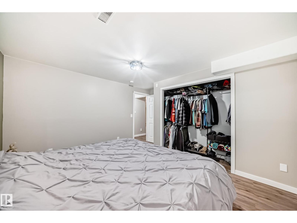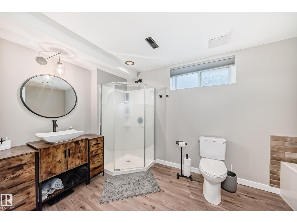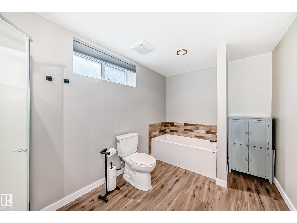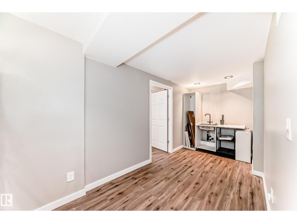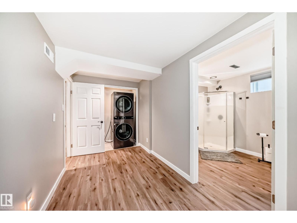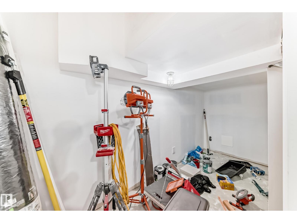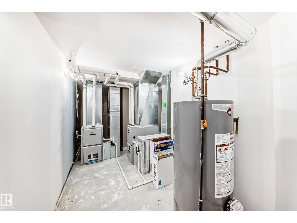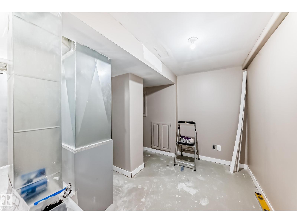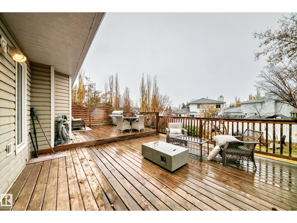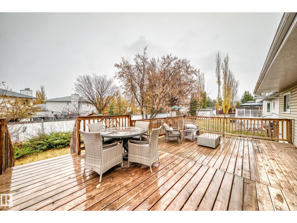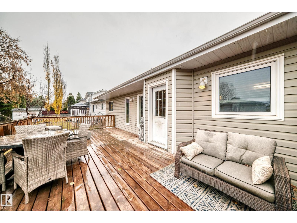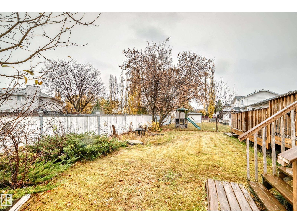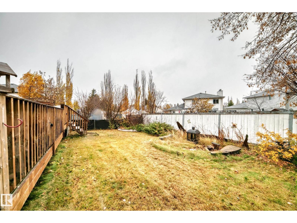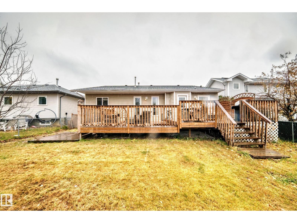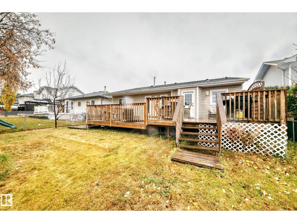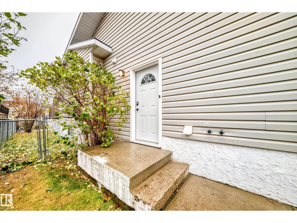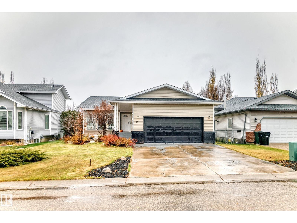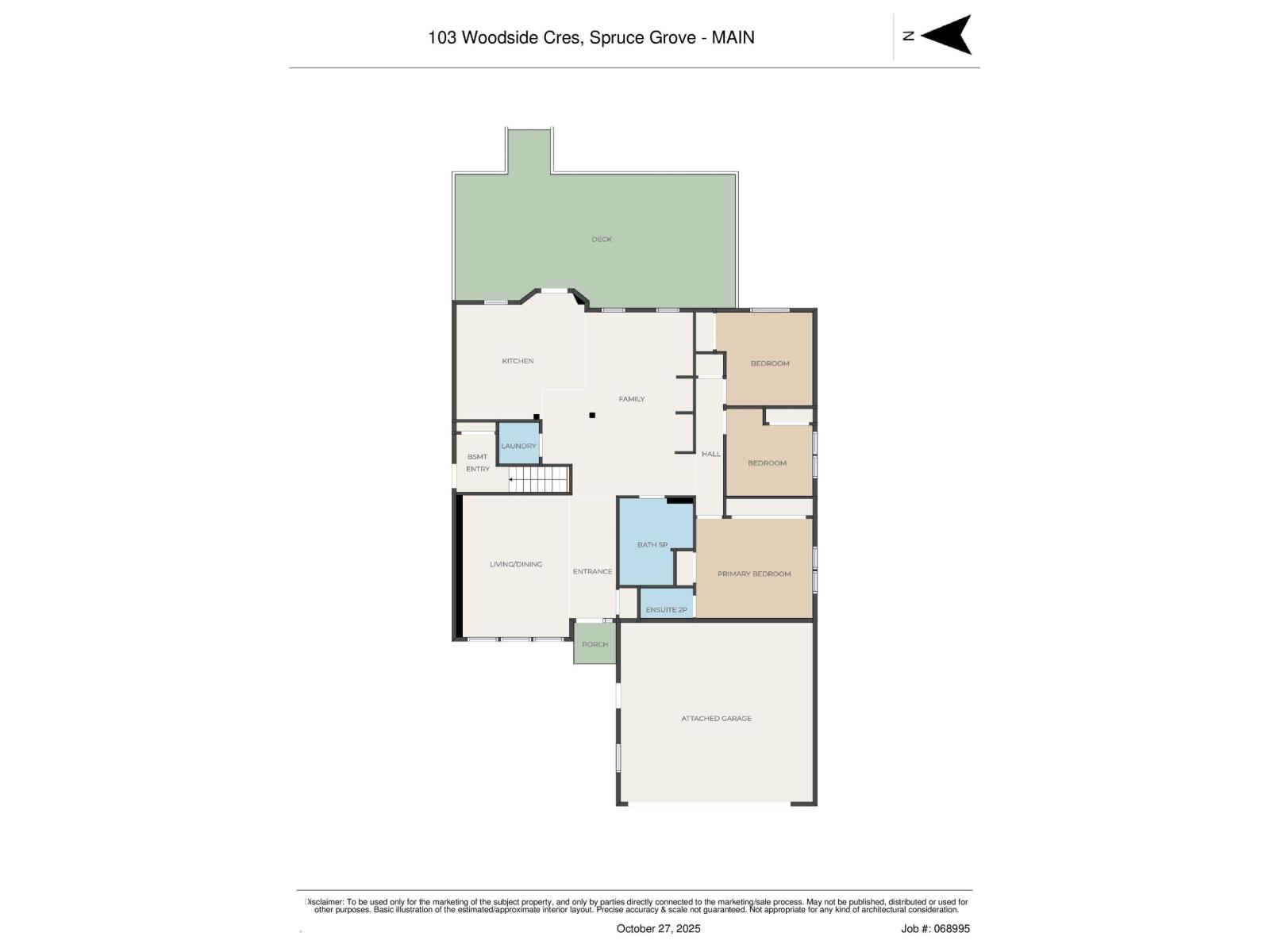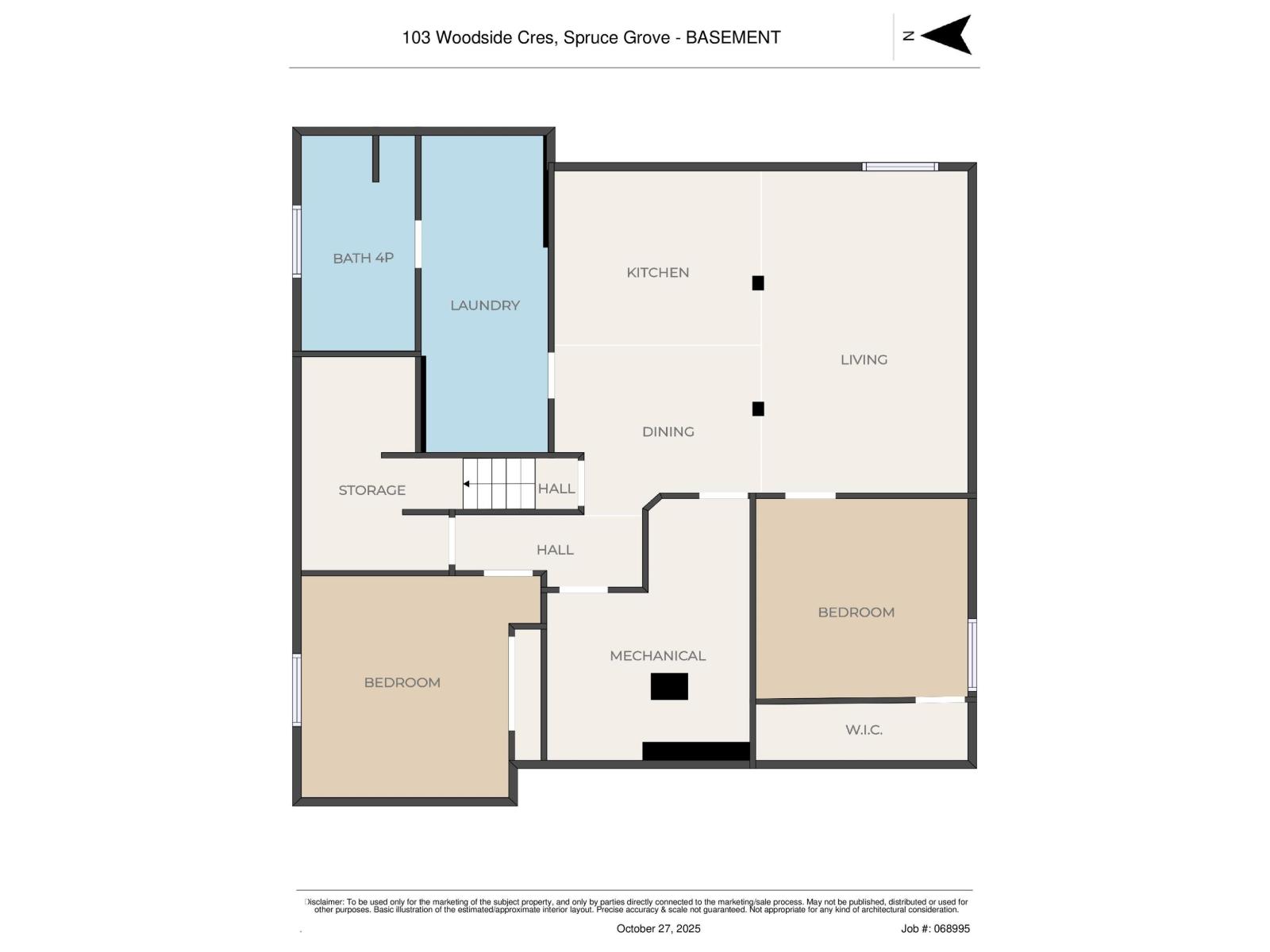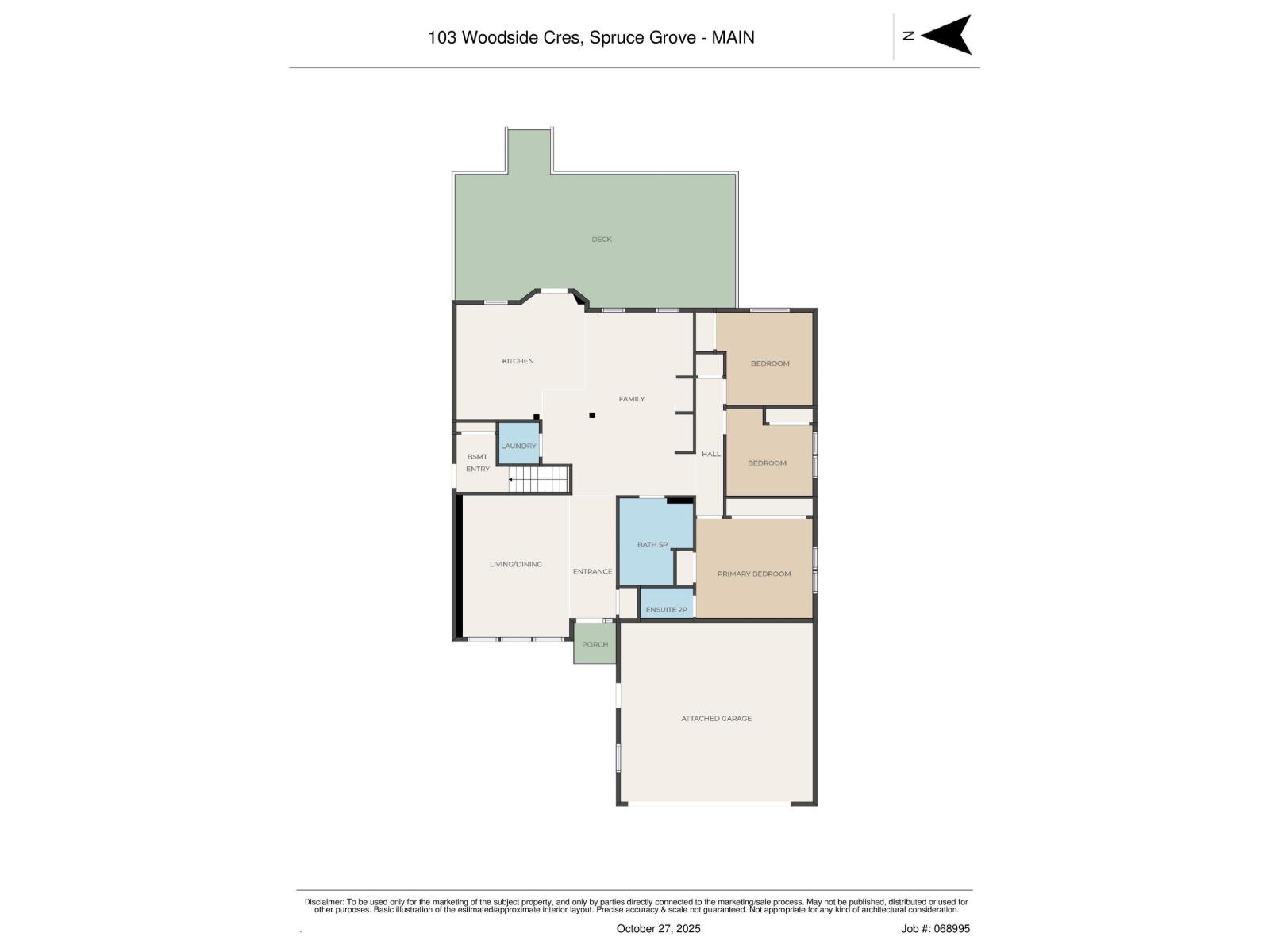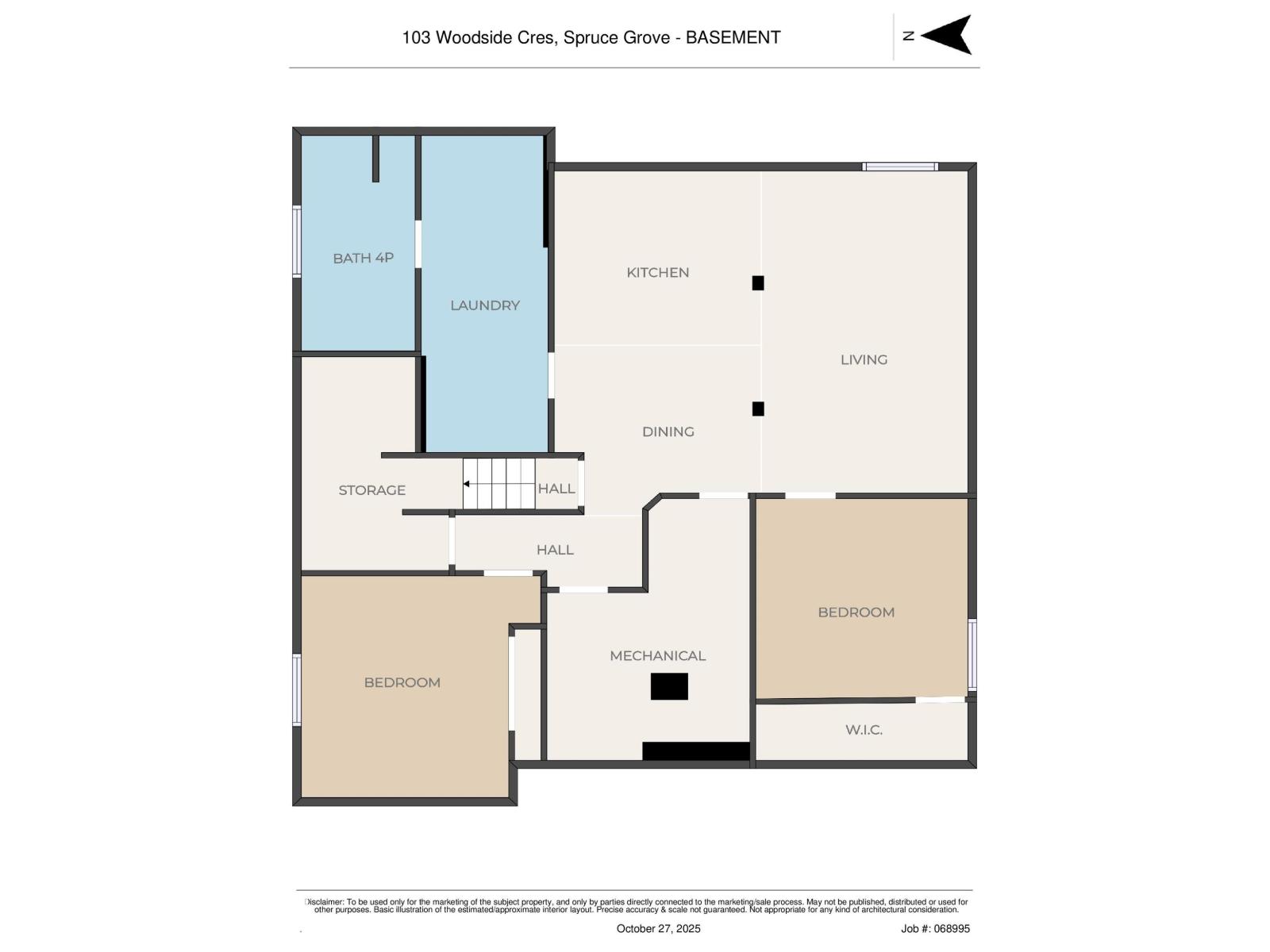103 Woodside Cr Spruce Grove, Alberta T7X 3V2
$550,000
RARE LEGALLY SUITED bungalow with a fantastic & spacious layout that is 90-95% complete. This 1,603 sq.ft. 3+2 bedroom, 2.5 bathroom home is perfect for generational living, a mortgage helper, or a rental property in a great family neighborhood. The main floor has a large living & dining room, spacious kitchen, primary bedroom with half bath, 2 bedrooms, and full bathroom; the old staircase was removed and upper laundry was put in its place. The main floor needs to have some painting finished, and flooring can be replaced if desired, but it is not necessary to move in. The basement has a brand new PERMITTED 2 bedroom suite with a large kitchen, living room, bathroom with laundry, and tons of storage. There is just some finishing work required like the door casings and baseboards. Located on Woodside Crescent, it is tucked in a quiet neighborhood, but just off of main roads for an easy commute and access to all amenities. (id:42336)
Property Details
| MLS® Number | E4463730 |
| Property Type | Single Family |
| Neigbourhood | Woodhaven_SPGR |
| Amenities Near By | Golf Course, Playground, Public Transit, Schools, Shopping |
| Community Features | Public Swimming Pool |
| Features | No Back Lane, Park/reserve, No Smoking Home |
| Parking Space Total | 4 |
| Structure | Deck |
Building
| Bathroom Total | 3 |
| Bedrooms Total | 5 |
| Appliances | Hood Fan, Dryer, Refrigerator, Two Stoves, Two Washers, Dishwasher |
| Architectural Style | Bungalow |
| Basement Development | Finished |
| Basement Features | Suite |
| Basement Type | Full (finished) |
| Constructed Date | 1991 |
| Construction Style Attachment | Detached |
| Fire Protection | Smoke Detectors |
| Half Bath Total | 1 |
| Heating Type | Forced Air |
| Stories Total | 1 |
| Size Interior | 1603 Sqft |
| Type | House |
Parking
| Attached Garage |
Land
| Acreage | No |
| Fence Type | Fence |
| Land Amenities | Golf Course, Playground, Public Transit, Schools, Shopping |
| Size Irregular | 602.66 |
| Size Total | 602.66 M2 |
| Size Total Text | 602.66 M2 |
Rooms
| Level | Type | Length | Width | Dimensions |
|---|---|---|---|---|
| Basement | Dining Room | 2.94 × 2.48 | ||
| Basement | Bedroom 4 | 3.92 × 3.25 | ||
| Basement | Laundry Room | 2.05 × 5.62 | ||
| Basement | Second Kitchen | 3.41 × 3.84 | ||
| Basement | Bedroom 5 | 3.65 × 3.70 | ||
| Basement | Utility Room | 3.62 × 3.53 | ||
| Main Level | Living Room | 3.61 × 5.23 | ||
| Main Level | Kitchen | 3.76 × 4.13 | ||
| Main Level | Family Room | 3.54 × 5.02 | ||
| Main Level | Primary Bedroom | 3.91 × 3.94 | ||
| Main Level | Bedroom 2 | 2.86 × 2.83 | ||
| Main Level | Bedroom 3 | 3.14 × 3.06 | ||
| Main Level | Laundry Room | 1.68 × 1.66 |
https://www.realtor.ca/real-estate/29039114/103-woodside-cr-spruce-grove-woodhavenspgr
Interested?
Contact us for more information

Jeneen L. Marchant
Associate
(780) 447-1695


