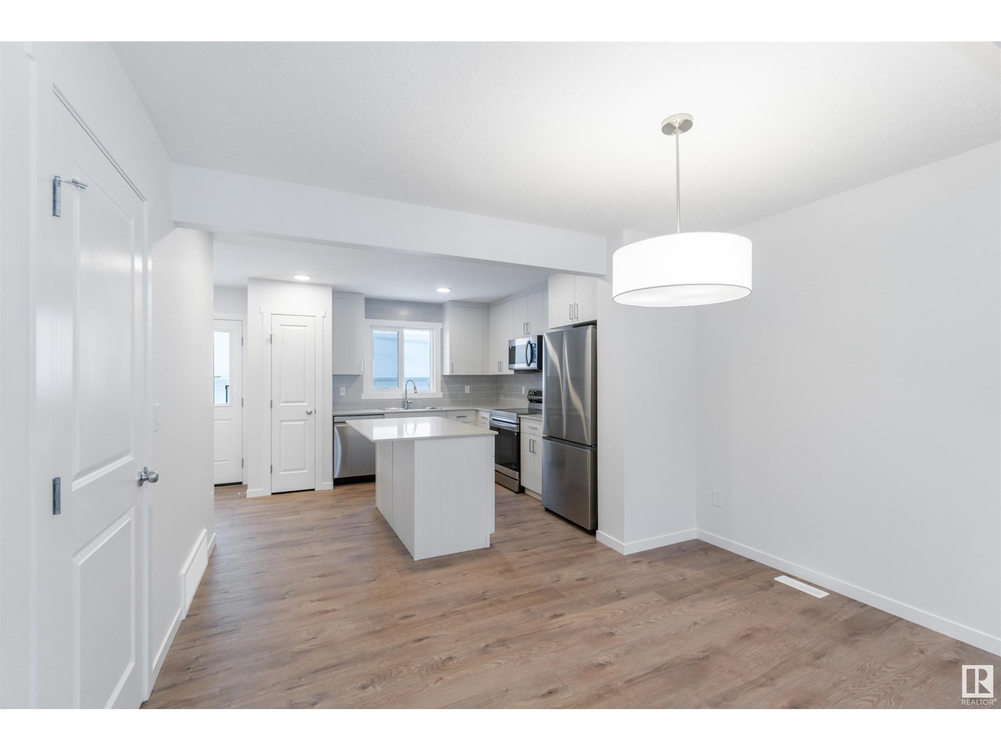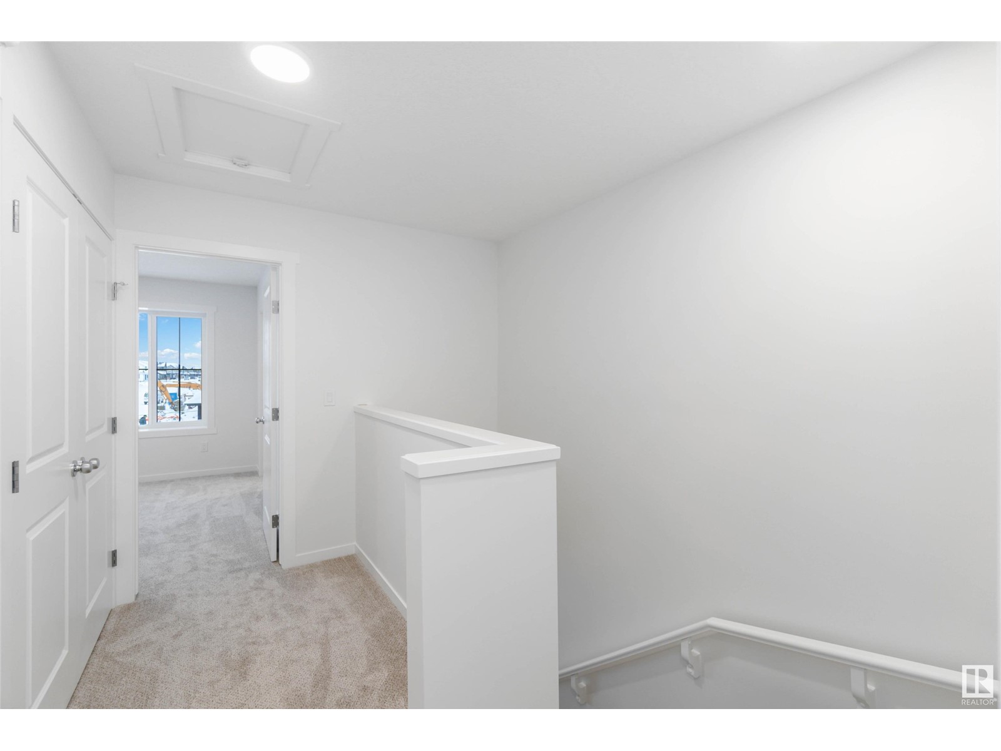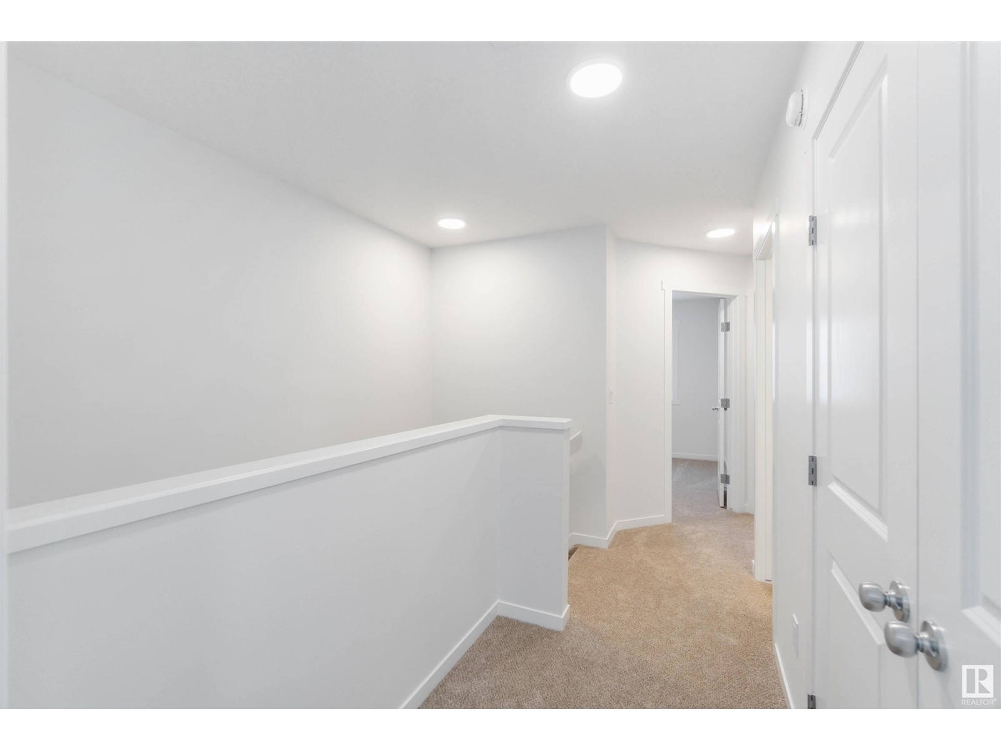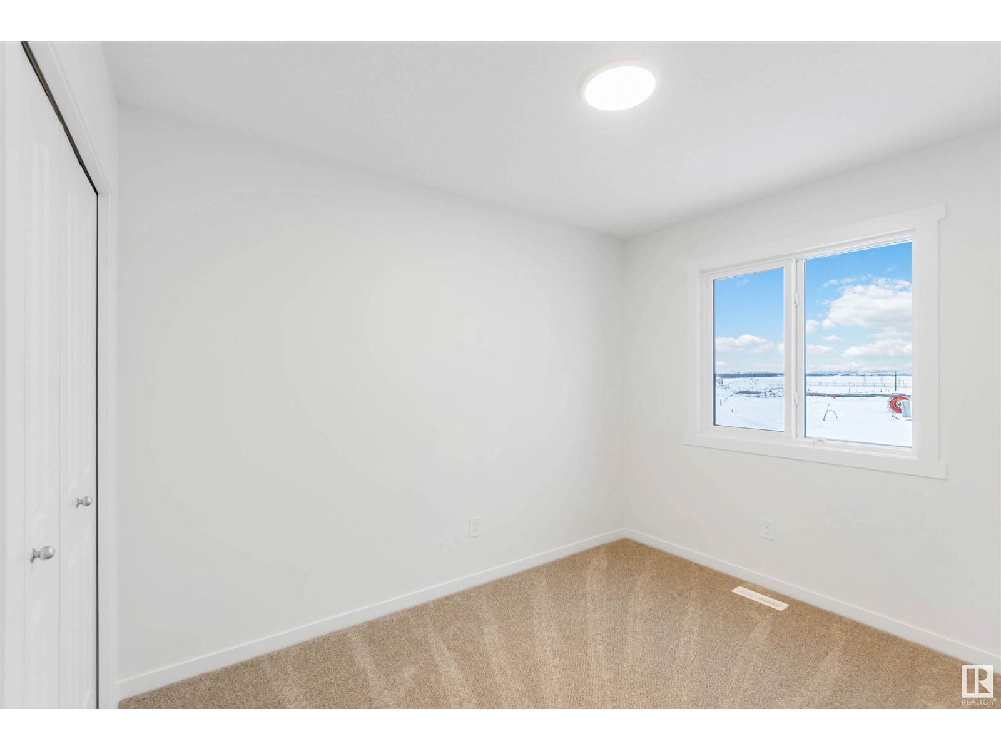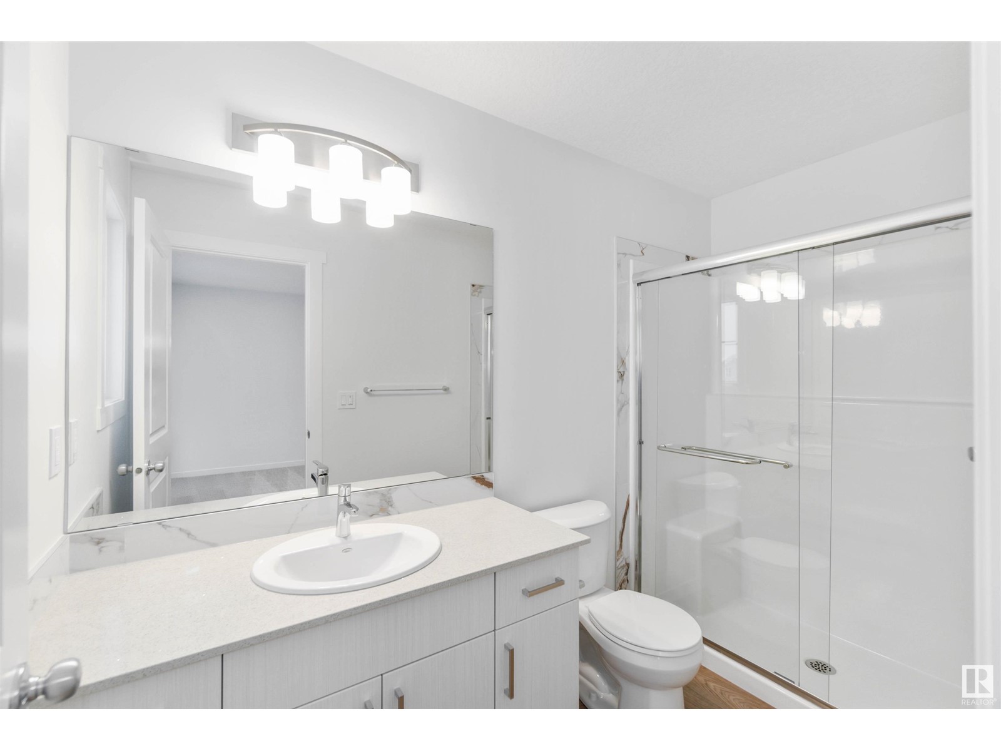#1 1243 Keswick Dr Sw Edmonton, Alberta T6W 5P2
$479,900
This beautiful, brand-new property is located in Edmonton's sought-after southwest Keswick community. Spanning 1,173 sqft of developed living space and featuring a double detached garage, this home is an excellent option for young families or couples. The main floor is designed with upgraded luxury laminate and vinyl plank flooring throughout the great room and kitchen. The kitchen showcases upgraded cabinets, countertops, and a stylish tile backsplash. A 2-piece bathroom completes the main level. Upstairs, you'll find the primary suite with a walk-in closet and ensuite, along with 2 additional bedrooms and a full bathroom—making this home perfect for first-time buyers. It’s close to the Anthony Henday, amenities, the airport, and a beautiful community. All this home needs is you! (id:42336)
Property Details
| MLS® Number | E4416310 |
| Property Type | Single Family |
| Neigbourhood | Keswick Area |
| Amenities Near By | Airport, Golf Course, Playground, Public Transit, Schools, Shopping |
| Features | No Animal Home, No Smoking Home |
Building
| Bathroom Total | 3 |
| Bedrooms Total | 3 |
| Appliances | Dishwasher, Dryer, Garage Door Opener Remote(s), Garage Door Opener, Microwave, Refrigerator, Stove, Washer |
| Basement Development | Unfinished |
| Basement Type | Full (unfinished) |
| Constructed Date | 2024 |
| Construction Style Attachment | Attached |
| Fire Protection | Smoke Detectors |
| Half Bath Total | 1 |
| Heating Type | Forced Air |
| Stories Total | 2 |
| Size Interior | 1173.2662 Sqft |
| Type | Row / Townhouse |
Parking
| Detached Garage |
Land
| Acreage | No |
| Land Amenities | Airport, Golf Course, Playground, Public Transit, Schools, Shopping |
Rooms
| Level | Type | Length | Width | Dimensions |
|---|---|---|---|---|
| Main Level | Living Room | 3.09 m | 3.25 m | 3.09 m x 3.25 m |
| Main Level | Dining Room | 3.09 m | 3.8 m | 3.09 m x 3.8 m |
| Main Level | Kitchen | 3.79 m | 3.62 m | 3.79 m x 3.62 m |
| Upper Level | Primary Bedroom | 3.28 m | 3.6 m | 3.28 m x 3.6 m |
| Upper Level | Bedroom 2 | 3.15 m | 2.59 m | 3.15 m x 2.59 m |
| Upper Level | Bedroom 3 | 3.15 m | 2.54 m | 3.15 m x 2.54 m |
https://www.realtor.ca/real-estate/27745363/1-1243-keswick-dr-sw-edmonton-keswick-area
Interested?
Contact us for more information

David C. St. Jean
Associate
https://www.youtube.com/embed/p3fz4os84uQ
www.davidstjean.com/
https://www.facebook.com/DSJrealestategroup/

1400-10665 Jasper Ave Nw
Edmonton, Alberta T5J 3S9
(403) 262-7653

Sumit Tuli
Associate

1400-10665 Jasper Ave Nw
Edmonton, Alberta T5J 3S9
(403) 262-7653









