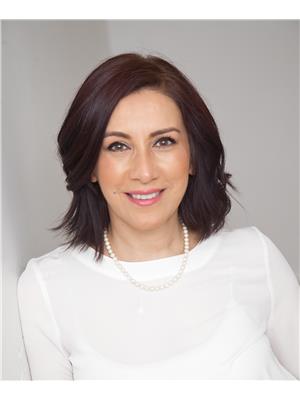#1-4 8514 83 Av Nw Edmonton, Alberta T6C 1B1
$1,550,000
Priced to sell! A rare investment gem in prime Bonnie Doon offering unbeatable value & future growth potential. Own all 4 units of a 2014-built 4-plex, each with its own separate title, in one of Edmonton’s most desirable neighborhoods. Just steps to Bonnie Doon Mall & LRT station, with quick access to downtown & U of A. Main floor features a spacious living room with cozy fireplace, hardwood flooring, & a modern kitchen with quartz counters overlooking the deck, plus a 2-pc bath. Upstairs offers a large primary bedroom with walk-in closet & 4-pc ensuite with jacuzzi tub, a 2nd bedroom & full bathroom, plus a bright bonus room with skylight for extra living space. The finished basement in 2 units includes large windows, laundry, a full bathroom, family room & 3rd bedroom. Quality finishes throughout with quartz counters in all units & acrylic stucco exterior. Each unit comes with 6 appliances & a tandem parking stall (2 stalls each) for a total of 8 stalls. Even builders can’t match this price today. (id:42336)
Property Details
| MLS® Number | E4448302 |
| Property Type | Single Family |
| Neigbourhood | Bonnie Doon |
| Amenities Near By | Schools, Shopping |
| Features | No Smoking Home |
| Parking Space Total | 8 |
Building
| Bathroom Total | 4 |
| Bedrooms Total | 3 |
| Appliances | Dishwasher, Dryer, Microwave Range Hood Combo, Refrigerator, Stove, Central Vacuum, Washer, Window Coverings |
| Basement Development | Finished |
| Basement Type | Full (finished) |
| Constructed Date | 2013 |
| Construction Style Attachment | Attached |
| Fireplace Fuel | Gas |
| Fireplace Present | Yes |
| Fireplace Type | Unknown |
| Half Bath Total | 1 |
| Heating Type | Forced Air |
| Stories Total | 2 |
| Size Interior | 4618 Sqft |
| Type | Fourplex |
Parking
| Stall |
Land
| Acreage | No |
| Land Amenities | Schools, Shopping |
Rooms
| Level | Type | Length | Width | Dimensions |
|---|---|---|---|---|
| Lower Level | Family Room | Measurements not available | ||
| Lower Level | Bedroom 3 | Measurements not available | ||
| Lower Level | Storage | Measurements not available | ||
| Lower Level | Laundry Room | Measurements not available | ||
| Main Level | Living Room | 5.82 m | 5.57 m | 5.82 m x 5.57 m |
| Main Level | Dining Room | 3.28 m | 2.96 m | 3.28 m x 2.96 m |
| Main Level | Kitchen | 2.92 m | 2.56 m | 2.92 m x 2.56 m |
| Upper Level | Primary Bedroom | 4.73 m | 2.93 m | 4.73 m x 2.93 m |
| Upper Level | Bedroom 2 | Measurements not available |
https://www.realtor.ca/real-estate/28619835/1-4-8514-83-av-nw-edmonton-bonnie-doon
Interested?
Contact us for more information

Nooran Ostadeian
Associate
(780) 988-4067
www.realtyedmonton.ca/
https://www.facebook.com/Nooran.Ostadeian.realtor.remax
https://www.linkedin.com/in/nooranrealty/?originalSubdomain=ca
https://www.instagram.com/nooran.realestate.edmonton/
https://www.youtube.com/channel/UCkJsmjSU30F_Jmkz4oS7czw

302-5083 Windermere Blvd Sw
Edmonton, Alberta T6W 0J5
(780) 406-4000
(780) 406-8787






























