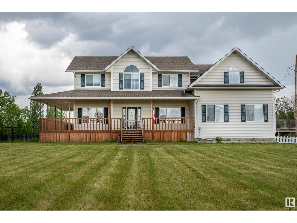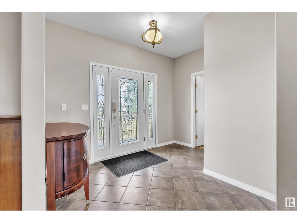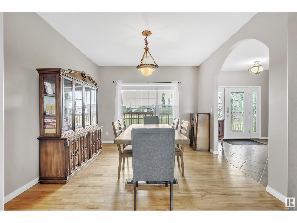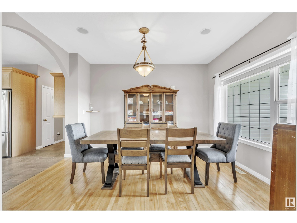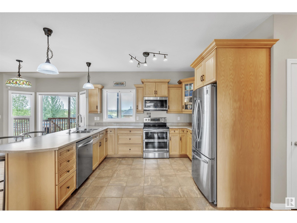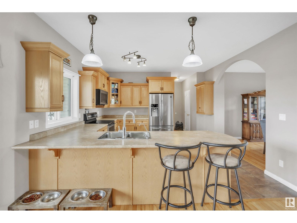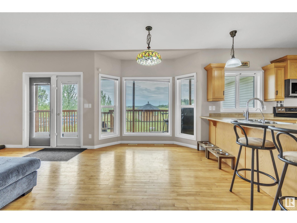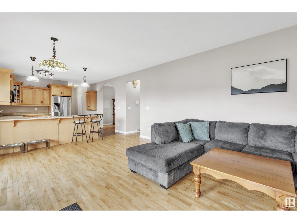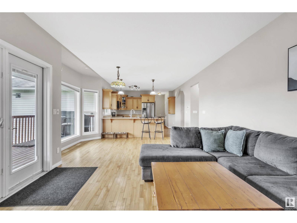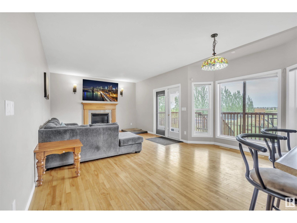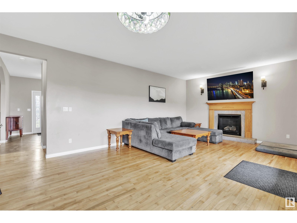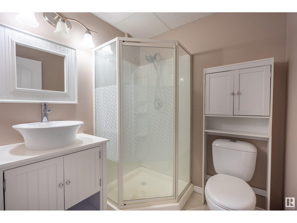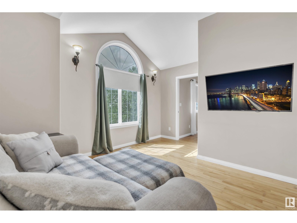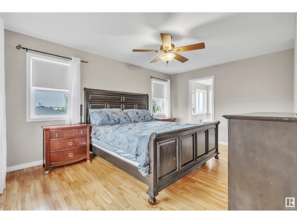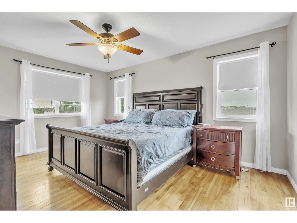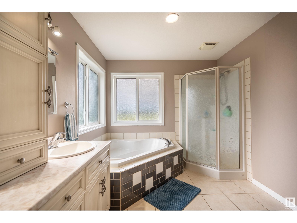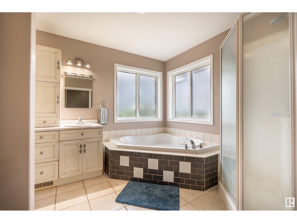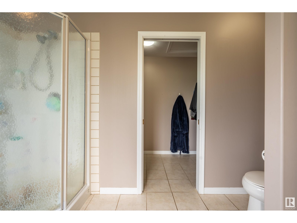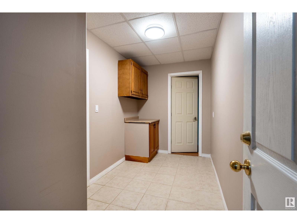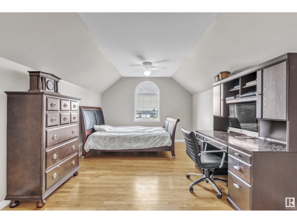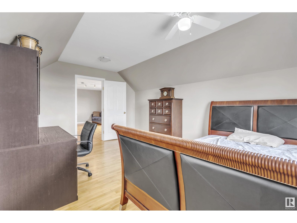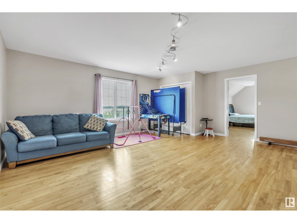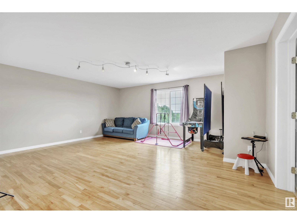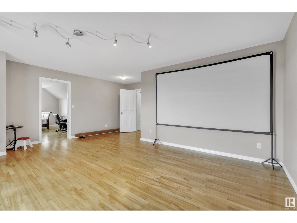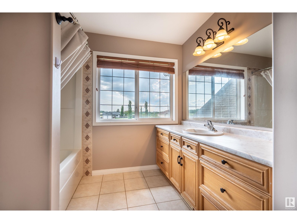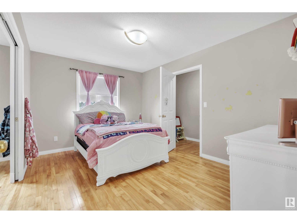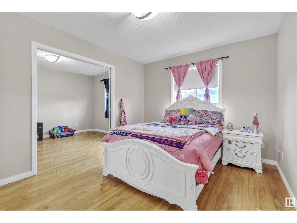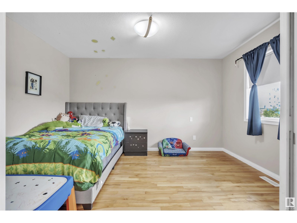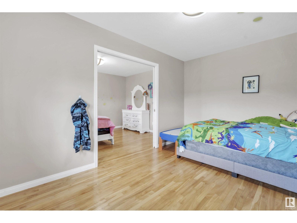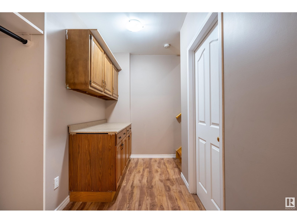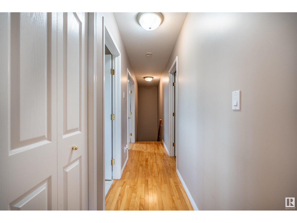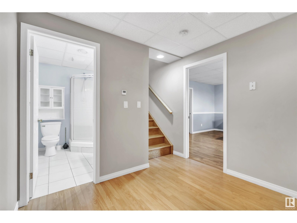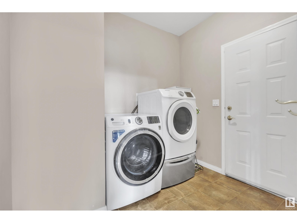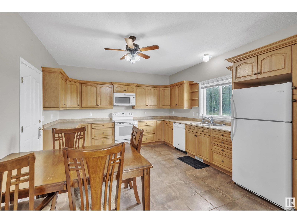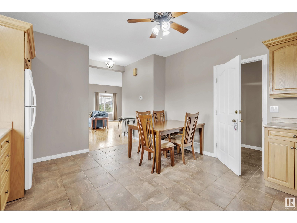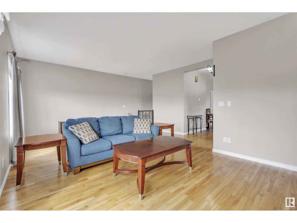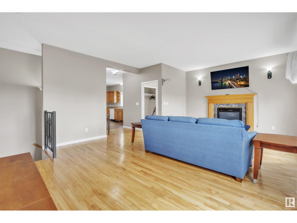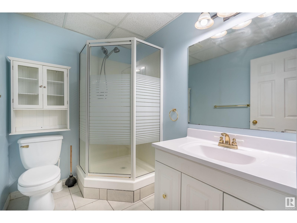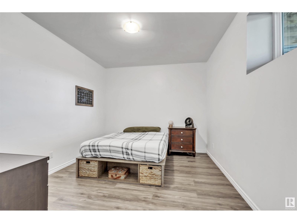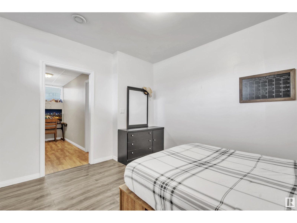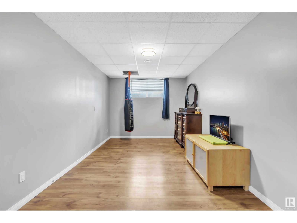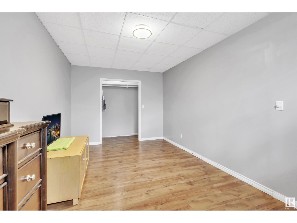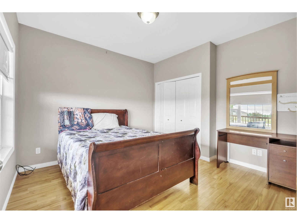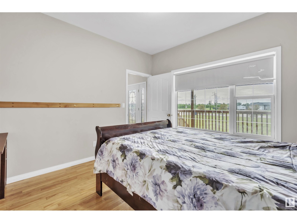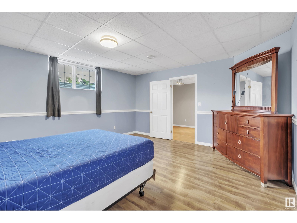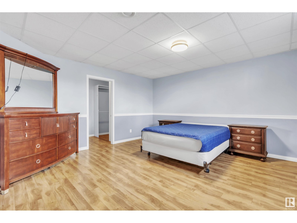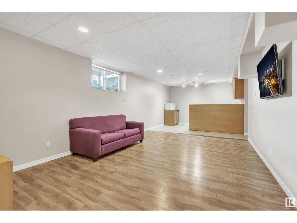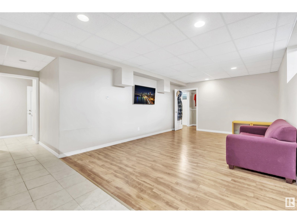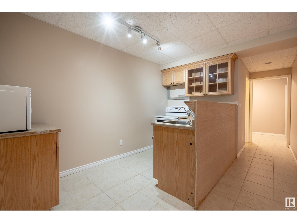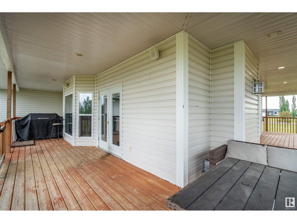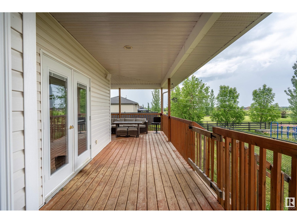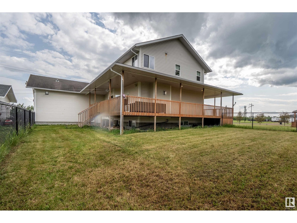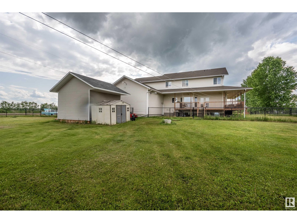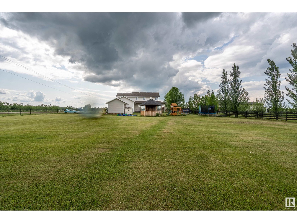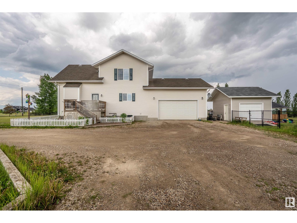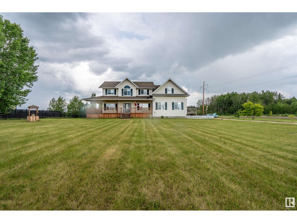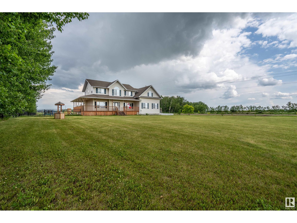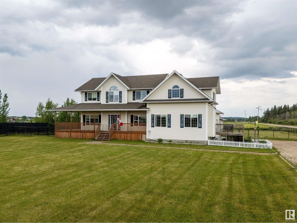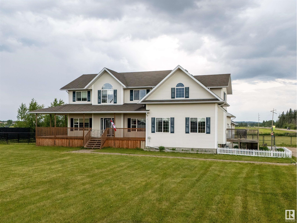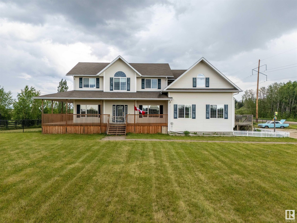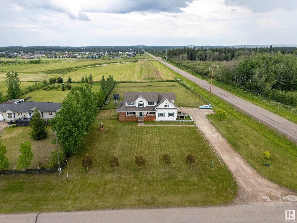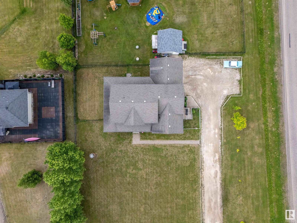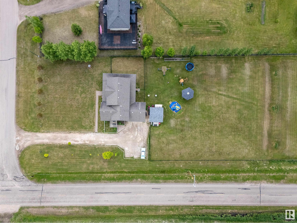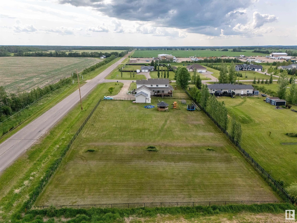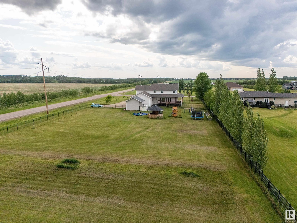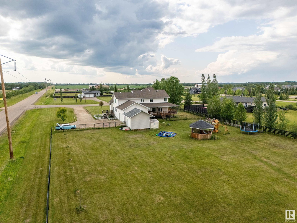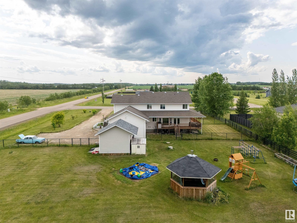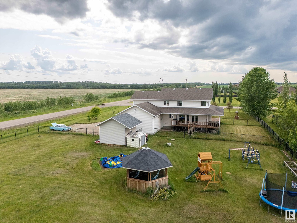#1 42310 Twp 632 Rural Bonnyville M.d., Alberta T9M 1P2
$699,900
Truly a one-of-a-kind property in Countrylane Estates—just minutes to Cold Lake! Offering 5200 sq ft of total developed living space, this incredible home features a fully private in-law suite & ample room for your growing family. Step inside to a grand front entryway that opens to a formal dining area & a spacious open-concept layout. The living room boasts gas fireplace, while the bright kitchen has loads of space. Walk out onto the beautiful wrap-around deck, perfect for enjoying the fully landscaped and fenced, well-maintained yard. Also on the main floor: a powder room, laundry area, and an extra bedroom. Upstairs has 3 very distinct bedrooms—2 include cozy sitting areas! The primary suite includes a large walk-in closet & a spa-like ensuite bath. A big bonus room completes the upper level. The finished basement includes 2 bedrooms, a family room with a wet bar, and is warmed with slab heating. The separate suite offers its own entrance, kitchen, living/dining rooms, and big bedroom. (id:42336)
Property Details
| MLS® Number | E4443190 |
| Property Type | Single Family |
| Neigbourhood | Country Lane Estates_MBON |
| Amenities Near By | Schools, Shopping |
| Features | Corner Site, See Remarks, Flat Site, Wet Bar, Closet Organizers |
| Structure | Deck |
Building
| Bathroom Total | 5 |
| Bedrooms Total | 7 |
| Amenities | Vinyl Windows |
| Appliances | Alarm System, Dryer, Garage Door Opener Remote(s), Garage Door Opener, Microwave Range Hood Combo, Refrigerator, Storage Shed, Stove, Washer, Water Softener, Window Coverings, See Remarks, Two Stoves |
| Basement Development | Finished |
| Basement Features | Low |
| Basement Type | Full (finished) |
| Constructed Date | 2007 |
| Construction Style Attachment | Detached |
| Fireplace Fuel | Gas |
| Fireplace Present | Yes |
| Fireplace Type | Insert |
| Half Bath Total | 1 |
| Heating Type | Forced Air, In Floor Heating |
| Stories Total | 2 |
| Size Interior | 3400 Sqft |
| Type | House |
Parking
| Attached Garage | |
| Heated Garage |
Land
| Acreage | Yes |
| Land Amenities | Schools, Shopping |
| Size Irregular | 1.54 |
| Size Total | 1.54 Ac |
| Size Total Text | 1.54 Ac |
Rooms
| Level | Type | Length | Width | Dimensions |
|---|---|---|---|---|
| Basement | Family Room | Measurements not available | ||
| Basement | Bedroom 5 | Measurements not available | ||
| Basement | Bedroom 6 | Measurements not available | ||
| Basement | Additional Bedroom | Measurements not available | ||
| Main Level | Living Room | Measurements not available | ||
| Main Level | Dining Room | Measurements not available | ||
| Main Level | Kitchen | Measurements not available | ||
| Main Level | Bedroom 4 | Measurements not available | ||
| Main Level | Second Kitchen | Measurements not available | ||
| Main Level | Laundry Room | Measurements not available | ||
| Upper Level | Primary Bedroom | Measurements not available | ||
| Upper Level | Bedroom 2 | Measurements not available | ||
| Upper Level | Bedroom 3 | Measurements not available | ||
| Upper Level | Bonus Room | Measurements not available |
Interested?
Contact us for more information

Megan Juszczyk
Associate
1 (780) 594-2512
www.meganjhomes.com/
https://twitter.com/MeganJuszczyk
www.facebook.com/megjusz
www.linkedin.com/in/megjusz

Po Box 871
Cold Lake, Alberta T9M 1P2
(780) 594-4414
1 (780) 594-2512
www.northernlightsrealestate.com/
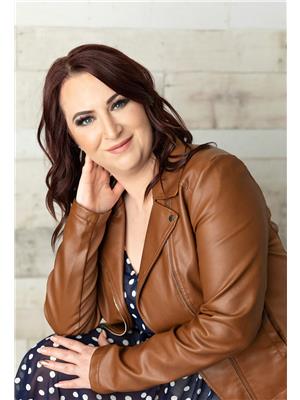
Cori Ferguson
Associate
1 (780) 594-2512

Po Box 871
Cold Lake, Alberta T9M 1P2
(780) 594-4414
1 (780) 594-2512
www.northernlightsrealestate.com/


