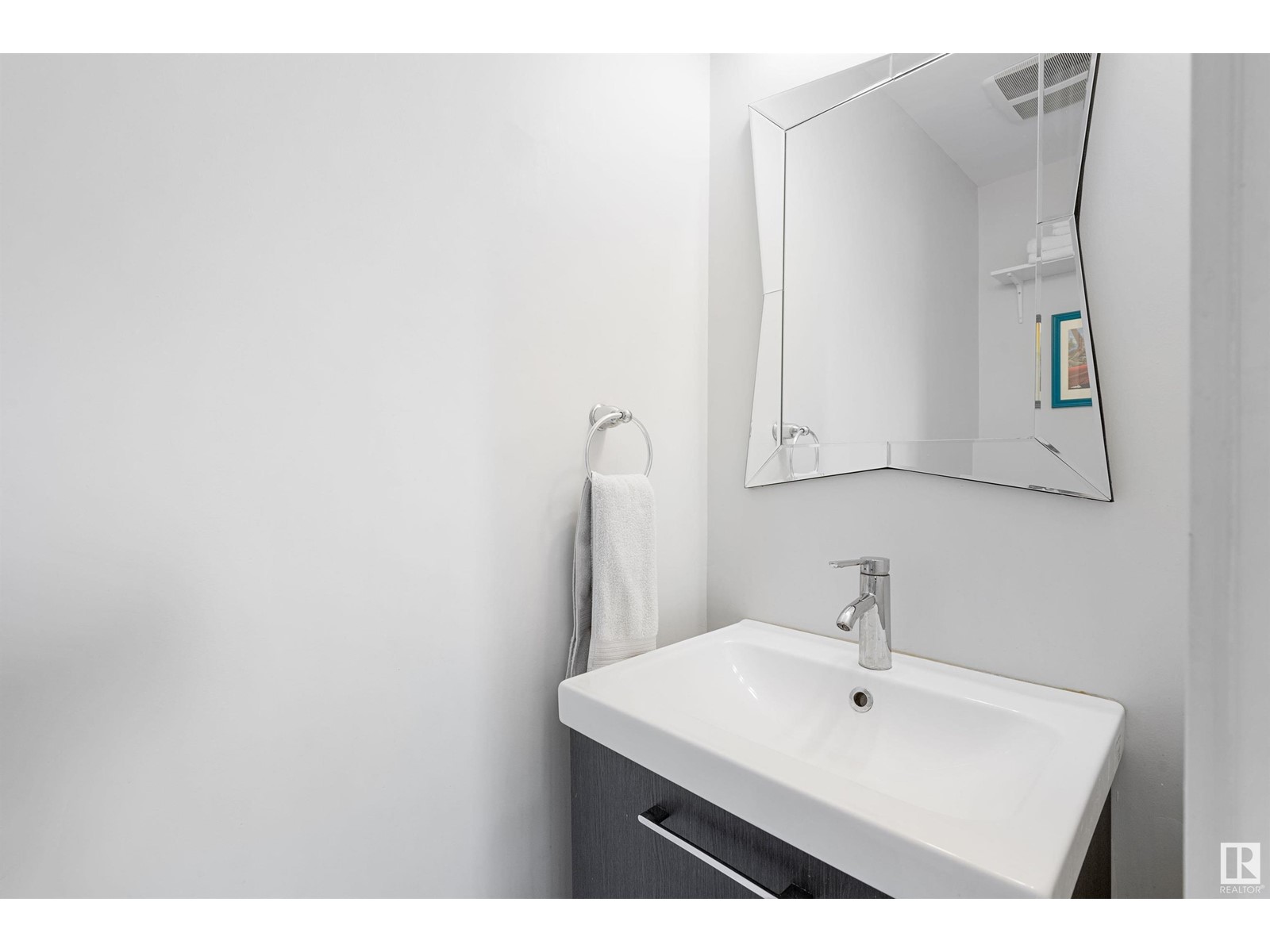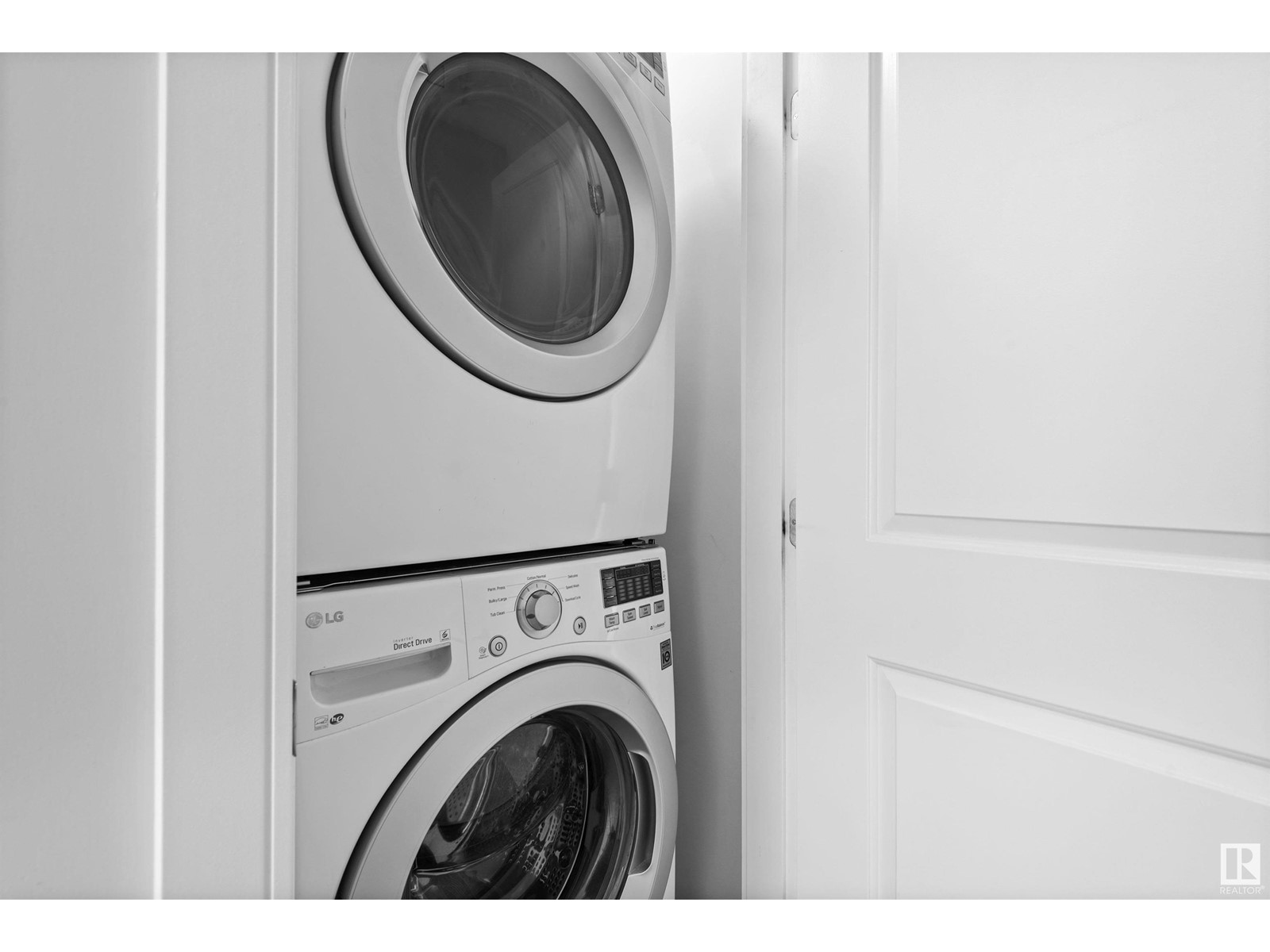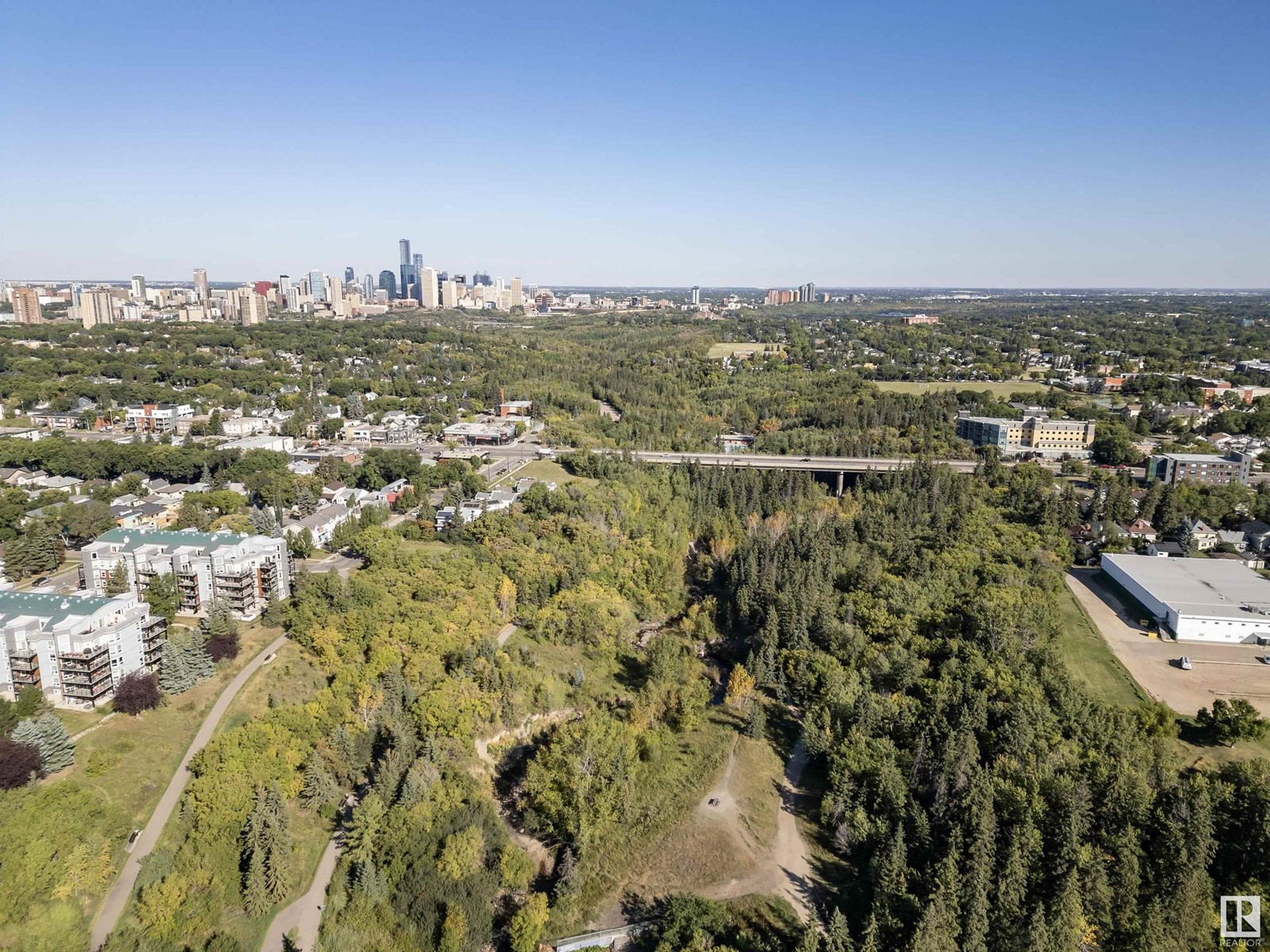#1 9703 79 Av Nw Edmonton, Alberta T6E 1P9
$549,900
Welcome to this beautiful home nestled in the fantastic neighbourhood of Ritchie. It is an ideal choice for families, couples or investors. You'll be greeted by a large entrance that leads to a bright & open layout with huge windows that flood the home with natural light. It seamlessly connects the living room to the dining area & kitchen, creating a perfect flow for everyday living or entertaining. The kitchen features stainless steel appliances, granite counters & ample cabinets & counter space making meal prep a breeze. The upper floor has 3 bedrooms including a large primary with a walk in closet and full ensuite. The basement is finished with a large bedroom, full bath & a family room, providing plenty of room for guests. Step outside with a morning coffee to your private backyard with a deck. Located walking distance to local cafes, restaurants, parks, & Whyte Avenue. Enjoy the perfect blend of tranquility & urban convenience with quick access to downtown & the river valley. (id:42336)
Open House
This property has open houses!
2:00 pm
Ends at:4:00 pm
2:00 pm
Ends at:4:00 pm
Property Details
| MLS® Number | E4407062 |
| Property Type | Single Family |
| Neigbourhood | Ritchie |
| Amenities Near By | Playground, Public Transit, Schools, Shopping |
| Features | Corner Site, See Remarks, Park/reserve, Lane |
| Structure | Deck |
Building
| Bathroom Total | 4 |
| Bedrooms Total | 4 |
| Appliances | Dishwasher, Dryer, Garage Door Opener Remote(s), Garage Door Opener, Microwave Range Hood Combo, Refrigerator, Stove, Washer, Window Coverings |
| Basement Development | Finished |
| Basement Type | Full (finished) |
| Constructed Date | 2015 |
| Construction Style Attachment | Semi-detached |
| Fireplace Fuel | Electric |
| Fireplace Present | Yes |
| Fireplace Type | Unknown |
| Half Bath Total | 1 |
| Heating Type | Forced Air |
| Stories Total | 2 |
| Size Interior | 1498.444 Sqft |
| Type | Duplex |
Parking
| Detached Garage |
Land
| Acreage | No |
| Fence Type | Fence |
| Land Amenities | Playground, Public Transit, Schools, Shopping |
| Size Irregular | 281.51 |
| Size Total | 281.51 M2 |
| Size Total Text | 281.51 M2 |
Rooms
| Level | Type | Length | Width | Dimensions |
|---|---|---|---|---|
| Basement | Family Room | 3.96 m | 8.55 m | 3.96 m x 8.55 m |
| Basement | Bedroom 4 | 3.81 m | 3.21 m | 3.81 m x 3.21 m |
| Main Level | Living Room | 4.61 m | 5.17 m | 4.61 m x 5.17 m |
| Main Level | Dining Room | 4.14 m | 4.79 m | 4.14 m x 4.79 m |
| Main Level | Kitchen | 4.14 m | 5.19 m | 4.14 m x 5.19 m |
| Upper Level | Primary Bedroom | 3.9 m | 3.97 m | 3.9 m x 3.97 m |
| Upper Level | Bedroom 2 | 4.13 m | 3.58 m | 4.13 m x 3.58 m |
| Upper Level | Bedroom 3 | 3.05 m | 3.3 m | 3.05 m x 3.3 m |
| Upper Level | Laundry Room | Measurements not available |
https://www.realtor.ca/real-estate/27442106/1-9703-79-av-nw-edmonton-ritchie
Interested?
Contact us for more information

Jim Dhillon
Associate
(780) 988-4067
www.jimdhillon.ca/
https://www.facebook.com/Jim-Dhillon-Real-Estate-1511629325756086/?ref=bookmarks

302-5083 Windermere Blvd Sw
Edmonton, Alberta T6W 0J5
(780) 406-4000
(780) 988-4067








































































