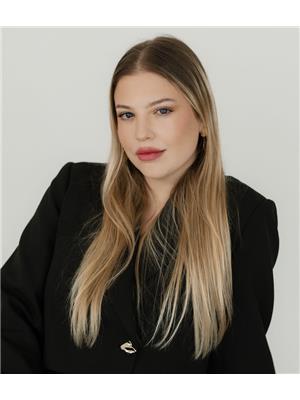1 Coachman Pl Sherwood Park, Alberta T8H 1C1
$680,000
One-of-a-kind bungalow perfectly positioned on a quiet cul-de-sac in the prestigious Clover Bar Ranch. Welcome to 1 Coachman Place—a fully renovated, turn-key home that blends style, function, and location. From the moment you enter, you're greeted with a sun-filled open-concept living and dining space framed by oversized windows. The kitchen offers a generous island, full pantry, and seamless flow to the cozy family room with gas fireplace. Sliding patio doors lead to a private deck and a massive, south-facing backyard-ideal for summer entertaining. The main floor features a spacious primary suite with walk-in closet and 3-piece ensuite, plus two additional bedrooms and a full bath. The fully finished basement impresses with one more bedroom and flex space, a full bathroom, wet bar, expansive living and family areas, and dedicated laundry. Tucked away yet incredibly connected, enjoy quick access to transit, Sherwood Dr, Yellowhead Trail, and just minutes to schools, parks, and Sherwood Park Mall. (id:42336)
Open House
This property has open houses!
12:00 pm
Ends at:2:00 pm
Property Details
| MLS® Number | E4442247 |
| Property Type | Single Family |
| Neigbourhood | Clover Bar Ranch |
| Amenities Near By | Golf Course, Schools, Shopping |
| Features | Cul-de-sac, Treed, Corner Site, See Remarks, Wet Bar |
| Structure | Deck, Porch |
Building
| Bathroom Total | 3 |
| Bedrooms Total | 4 |
| Appliances | Dryer, Hood Fan, Stove, Washer, Refrigerator, Dishwasher |
| Architectural Style | Bungalow |
| Basement Development | Finished |
| Basement Type | Full (finished) |
| Constructed Date | 1988 |
| Construction Style Attachment | Detached |
| Fireplace Fuel | Gas |
| Fireplace Present | Yes |
| Fireplace Type | Unknown |
| Heating Type | Forced Air |
| Stories Total | 1 |
| Size Interior | 1561 Sqft |
| Type | House |
Parking
| Attached Garage |
Land
| Acreage | No |
| Fence Type | Fence |
| Land Amenities | Golf Course, Schools, Shopping |
Rooms
| Level | Type | Length | Width | Dimensions |
|---|---|---|---|---|
| Above | Living Room | 16'6 x 19'9 | ||
| Above | Dining Room | 14'8 x 13'5 | ||
| Above | Kitchen | 14'10 x 14'3 | ||
| Above | Primary Bedroom | 14'3 x 11'11 | ||
| Above | Bedroom 2 | 10'10 x 9'3 | ||
| Above | Bedroom 3 | 10'9 x 8'11 | ||
| Above | Mud Room | 14'6 x 5'10 | ||
| Basement | Family Room | 34'10 x 25'8 | ||
| Basement | Den | 20'10 x 9'10 | ||
| Basement | Bedroom 4 | 11'3 x 10'9 | ||
| Basement | Bonus Room | 15'4 x 9'11 |
https://www.realtor.ca/real-estate/28465313/1-coachman-pl-sherwood-park-clover-bar-ranch
Interested?
Contact us for more information

Andrijana Jakovleska
Broker
https://www.andrijanajakovleska.com/
https://ca.linkedin.com/in/andrijanajakovleska/
https://www.instagram.com/andrijanajakovleska/

201-9426 51 Ave Nw
Edmonton, Alberta T6E 5A6
(780) 937-6346

. Anureet Kaur
Associate

201-9426 51 Ave Nw
Edmonton, Alberta T6E 5A6
(780) 937-6346



























































