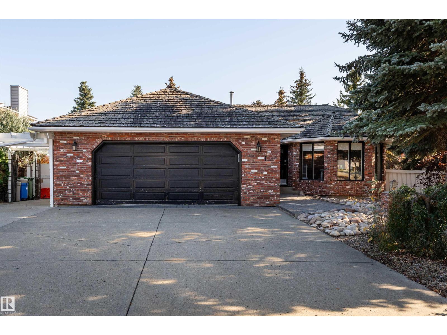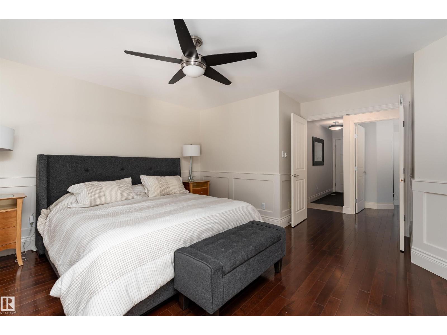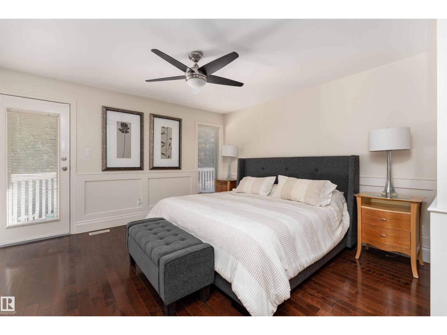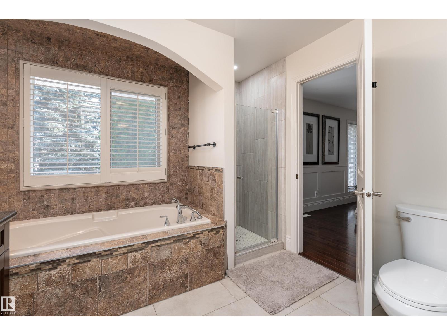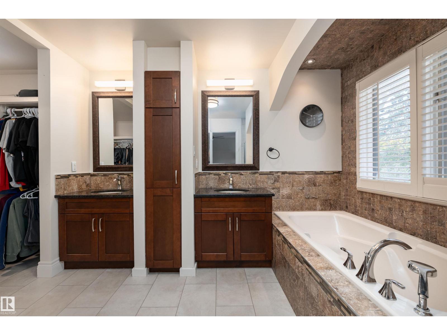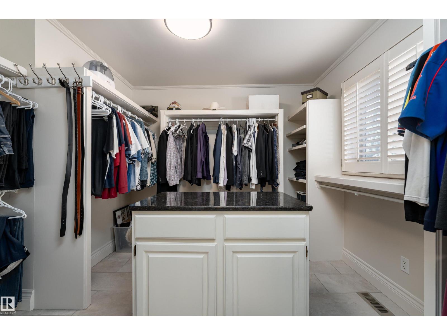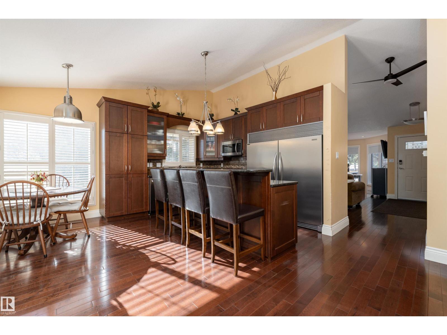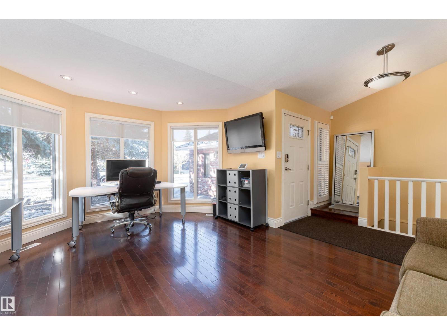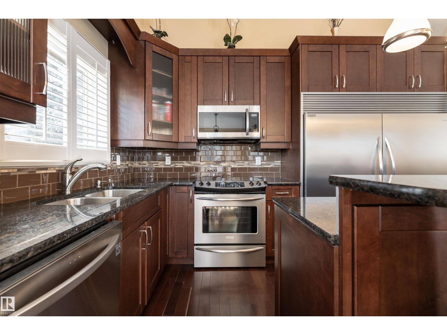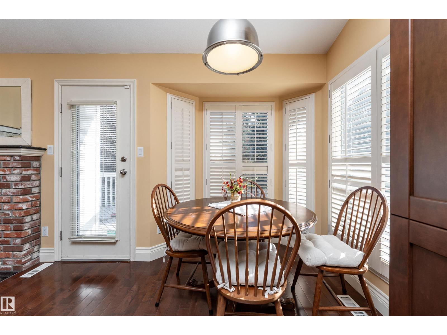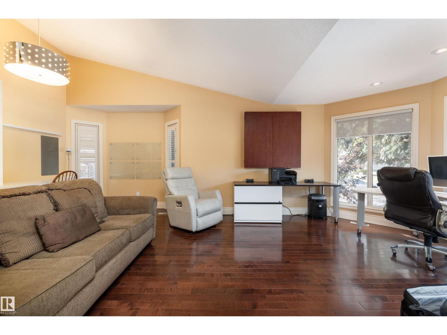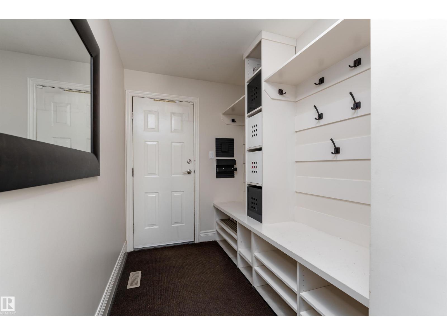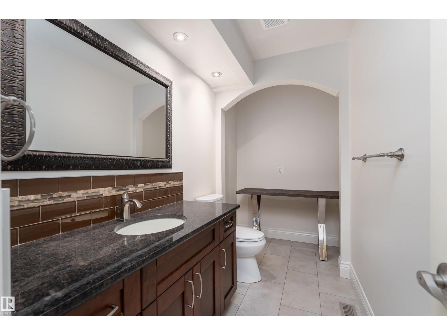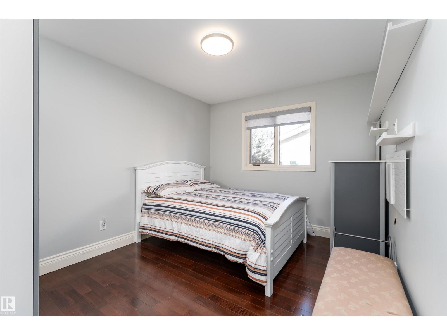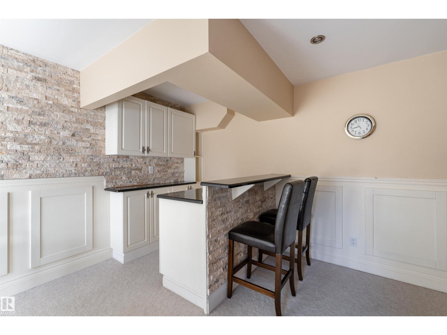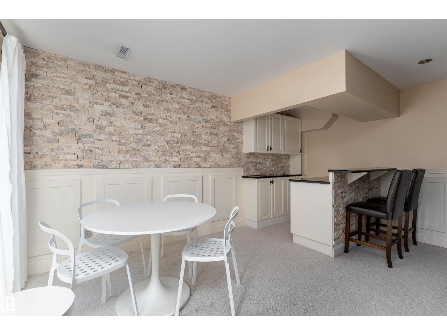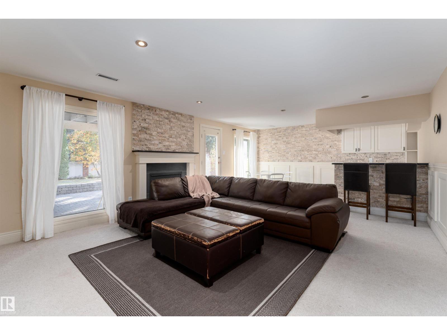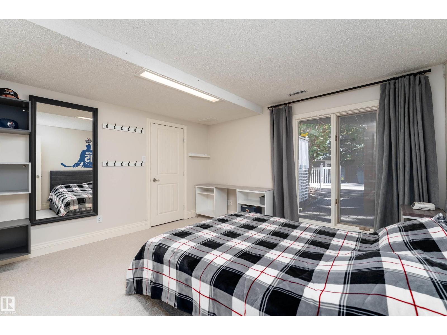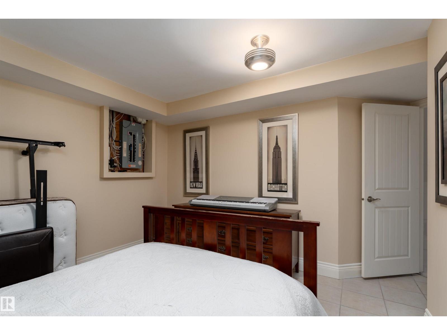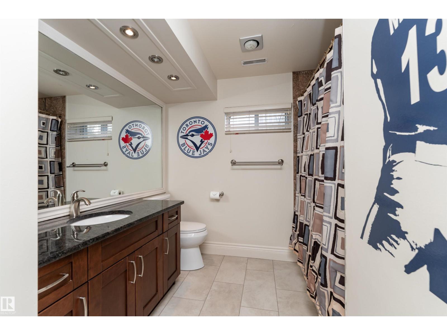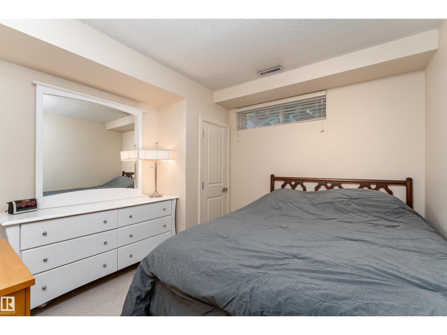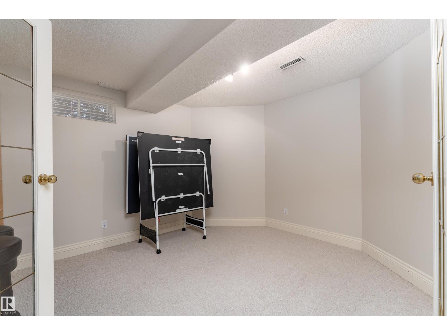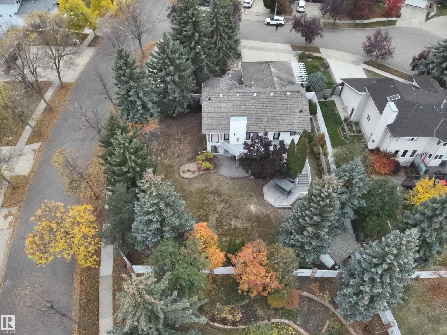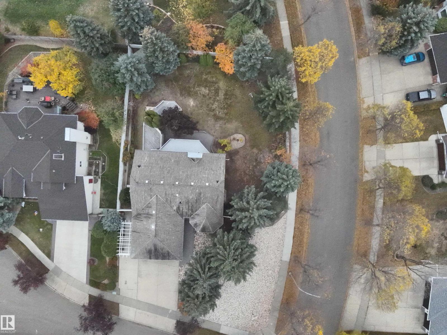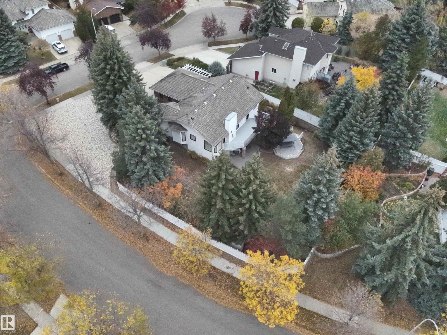1 Irongate Pl St. Albert, Alberta T8N 5J7
$779,900
Spectacular Walkout Bungalow in Sought-After Inglewood! This beautifully renovated 2+2 bedroom, 2.5 bathroom home perfectly blends style and functionality. The kitchen is a chef’s dream, featuring a side-by-side fridge/freezer, sleek stainless steel appliances, and gleaming granite countertops. The stunning primary suite offers a true retreat with a luxurious soaker tub, walk-in shower, dual sinks, and direct access to an impressive walk-in closet. The fully finished walkout basement is designed for entertaining, with a spacious rec room, cozy fireplace, bar area, two additional bedrooms, an office, and a versatile flex space. Step outside to your private, park-like yard with a tiered deck—perfect for gatherings or quiet evenings outdoors. With RV parking and an oversized garage, this incredible home truly has it all! (id:42336)
Open House
This property has open houses!
1:00 pm
Ends at:3:00 pm
Property Details
| MLS® Number | E4461877 |
| Property Type | Single Family |
| Neigbourhood | Inglewood (St. Albert) |
| Amenities Near By | Shopping |
| Features | Cul-de-sac, Corner Site, Flat Site, No Animal Home, No Smoking Home |
| Parking Space Total | 4 |
| Structure | Deck |
Building
| Bathroom Total | 3 |
| Bedrooms Total | 4 |
| Appliances | Dishwasher, Dryer, Freezer, Microwave Range Hood Combo, Refrigerator, Storage Shed, Stove, Central Vacuum, Washer, Window Coverings |
| Architectural Style | Hillside Bungalow |
| Basement Development | Finished |
| Basement Features | Walk Out |
| Basement Type | Full (finished) |
| Ceiling Type | Vaulted |
| Constructed Date | 1988 |
| Construction Style Attachment | Detached |
| Cooling Type | Central Air Conditioning |
| Fireplace Fuel | Gas |
| Fireplace Present | Yes |
| Fireplace Type | Unknown |
| Half Bath Total | 1 |
| Heating Type | Forced Air |
| Stories Total | 1 |
| Size Interior | 1596 Sqft |
| Type | House |
Parking
| Attached Garage | |
| R V |
Land
| Acreage | No |
| Land Amenities | Shopping |
Rooms
| Level | Type | Length | Width | Dimensions |
|---|---|---|---|---|
| Basement | Den | 3.65 m | 3.81 m | 3.65 m x 3.81 m |
| Basement | Bedroom 3 | 3.95 m | 3.57 m | 3.95 m x 3.57 m |
| Basement | Bedroom 4 | 3.19 m | 3.1 m | 3.19 m x 3.1 m |
| Basement | Recreation Room | 7.74 m | 4.64 m | 7.74 m x 4.64 m |
| Basement | Office | 3.35 m | 3.85 m | 3.35 m x 3.85 m |
| Basement | Utility Room | 3.69 m | 4.59 m | 3.69 m x 4.59 m |
| Main Level | Living Room | 5.86 m | 4.64 m | 5.86 m x 4.64 m |
| Main Level | Dining Room | 2.05 m | 1.97 m | 2.05 m x 1.97 m |
| Main Level | Kitchen | 6.42 m | 4.78 m | 6.42 m x 4.78 m |
| Main Level | Primary Bedroom | 4.2 m | 4.91 m | 4.2 m x 4.91 m |
| Main Level | Bedroom 2 | 3.81 m | 2.9 m | 3.81 m x 2.9 m |
https://www.realtor.ca/real-estate/28982070/1-irongate-pl-st-albert-inglewood-st-albert
Interested?
Contact us for more information

Gillian R. Kirkland
Associate
(780) 449-3499

510- 800 Broadmoor Blvd
Sherwood Park, Alberta T8A 4Y6
(780) 449-2800
(780) 449-3499


