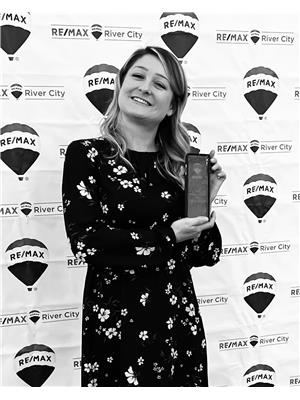1 Linkside Co Spruce Grove, Alberta T7X 3C4
$629,900
Fully updated and priced to sell, this stunning bi-level in sought-after Linkside is move-in ready with top-to-bottom renovations completed in the past 2 years. Every detail has been upgraded—triple-pane windows, high-efficiency furnace, central A/C, PEX plumbing, heated garage, and a total interior and exterior refresh with modern, high-end finishes. The bright main floor features two spacious bedrooms, a sleek 4-piece bath, and an open-concept layout with vaulted ceilings and a cozy gas fireplace. The showstopper kitchen boasts quartz counters, stainless steel appliances, under-cabinet lighting, and contemporary cabinetry. Upstairs, the private master retreat impresses with vaulted ceilings, a custom feature wall, walk-in closet, and a spa-like ensuite. The fully finished basement offers a large rec room, two more bedrooms, and a full bath—ideal for guests or family. Enjoy a private deck, RV parking, and walkable access to the golf course. Incredible value—just move in and enjoy! (id:42336)
Property Details
| MLS® Number | E4444451 |
| Property Type | Single Family |
| Neigbourhood | Linkside |
| Amenities Near By | Playground, Public Transit, Schools, Shopping |
| Features | Corner Site, Closet Organizers |
| Structure | Deck |
Building
| Bathroom Total | 3 |
| Bedrooms Total | 5 |
| Amenities | Ceiling - 10ft |
| Appliances | Dishwasher, Dryer, Garage Door Opener Remote(s), Garage Door Opener, Microwave Range Hood Combo, Refrigerator, Gas Stove(s), Washer |
| Architectural Style | Bi-level |
| Basement Development | Finished |
| Basement Type | Full (finished) |
| Constructed Date | 1996 |
| Construction Style Attachment | Detached |
| Cooling Type | Central Air Conditioning |
| Fireplace Fuel | Gas |
| Fireplace Present | Yes |
| Fireplace Type | Unknown |
| Heating Type | Forced Air |
| Size Interior | 1834 Sqft |
| Type | House |
Parking
| Attached Garage | |
| Oversize | |
| R V |
Land
| Acreage | No |
| Fence Type | Fence |
| Land Amenities | Playground, Public Transit, Schools, Shopping |
Rooms
| Level | Type | Length | Width | Dimensions |
|---|---|---|---|---|
| Lower Level | Family Room | Measurements not available | ||
| Lower Level | Bedroom 4 | Measurements not available | ||
| Lower Level | Bedroom 5 | Measurements not available | ||
| Main Level | Living Room | Measurements not available | ||
| Main Level | Dining Room | Measurements not available | ||
| Main Level | Kitchen | Measurements not available | ||
| Upper Level | Primary Bedroom | Measurements not available | ||
| Upper Level | Bedroom 2 | Measurements not available | ||
| Upper Level | Bedroom 3 | Measurements not available |
https://www.realtor.ca/real-estate/28525513/1-linkside-co-spruce-grove-linkside
Interested?
Contact us for more information

Cassie D. Krawec
Associate
(780) 457-2194
https://www.facebook.com/cassiekrealty
https://www.linkedin.com/in/cassie-krawec-86788983/
13120 St Albert Trail Nw
Edmonton, Alberta T5L 4P6
(780) 457-3777
(780) 457-2194





























