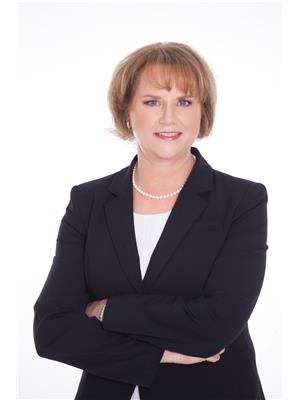1 Lovatt Pl St. Albert, Alberta T8N 4N7
$575,000
EXTENSIVE RENOVATIONS, METICULOULY MAINTAINED & MOVE IN READY! This 4 bed / 3.5 bath home is sure to impress, inside & out! The front foyer leads to an OPEN DESIGN living/dining area with VAULTED CEILINGS & an abundance of NATURAL LIGHT. This area, combined with the chef’s dream kitchen & breakfast nook makes the main floor perfect for entertaining. Upstairs, the primary bedroom features an oversized W/I closet, built in dresser drawers, headboard & bed base and a 3 pc ensuite. A spacious 2nd bedroom & 4 pc bath complete this level. The lower level has a large family room with cozy gas F/P, 3rd bedroom, 2 pc bath, laundry & access to the heated attached garage. The fully finished basement adds incredible versatility, featuring a rec room, 4th bedroom, 4 pc bath & tons of storage. The PRIVATE BACKYARD OASIS features an expansive 2 tier deck, B/I fire table, Tojo sunshades, gas outlet & mature landscaping. With extensive renovations throughout & located in an amazing community, THIS HOME HAS IT ALL! (id:42336)
Property Details
| MLS® Number | E4455084 |
| Property Type | Single Family |
| Neigbourhood | Lacombe Park |
| Amenities Near By | Playground, Schools, Shopping |
| Features | See Remarks, No Smoking Home, Built-in Wall Unit |
| Parking Space Total | 4 |
Building
| Bathroom Total | 4 |
| Bedrooms Total | 4 |
| Appliances | Alarm System, Dishwasher, Dryer, Garage Door Opener Remote(s), Garage Door Opener, Hood Fan, Central Vacuum, Washer, Window Coverings |
| Basement Development | Finished |
| Basement Type | Full (finished) |
| Ceiling Type | Vaulted |
| Constructed Date | 1984 |
| Construction Style Attachment | Detached |
| Cooling Type | Central Air Conditioning |
| Fireplace Fuel | Gas |
| Fireplace Present | Yes |
| Fireplace Type | Unknown |
| Half Bath Total | 1 |
| Heating Type | Forced Air |
| Size Interior | 1256 Sqft |
| Type | House |
Parking
| Attached Garage |
Land
| Acreage | No |
| Fence Type | Fence |
| Land Amenities | Playground, Schools, Shopping |
Rooms
| Level | Type | Length | Width | Dimensions |
|---|---|---|---|---|
| Above | Primary Bedroom | 3.96 m | 3.37 m | 3.96 m x 3.37 m |
| Above | Bedroom 2 | 3.28 m | 5.11 m | 3.28 m x 5.11 m |
| Basement | Bedroom 4 | 5.05 m | 3.2 m | 5.05 m x 3.2 m |
| Basement | Recreation Room | 4.79 m | 3.2 m | 4.79 m x 3.2 m |
| Basement | Utility Room | 2.2 m | 1.2 m | 2.2 m x 1.2 m |
| Lower Level | Family Room | 5.03 m | 5.74 m | 5.03 m x 5.74 m |
| Lower Level | Bedroom 3 | 3.06 m | 2.9 m | 3.06 m x 2.9 m |
| Main Level | Living Room | 4.29 m | 4.23 m | 4.29 m x 4.23 m |
| Main Level | Dining Room | 3.14 m | 4.65 m | 3.14 m x 4.65 m |
| Main Level | Kitchen | 3.44 m | 3.55 m | 3.44 m x 3.55 m |
| Main Level | Breakfast | 3.45 m | 2.34 m | 3.45 m x 2.34 m |
| Main Level | Storage | 1.32 m | 1.23 m | 1.32 m x 1.23 m |
https://www.realtor.ca/real-estate/28787410/1-lovatt-pl-st-albert-lacombe-park
Interested?
Contact us for more information

Dave A. Linklater
Associate
(780) 406-8777
www.davelinklater.com/

8104 160 Ave Nw
Edmonton, Alberta T5Z 3J8
(780) 406-4000
(780) 406-8777

Cheryl Linklater
Associate
(780) 406-8777
https://www.facebook.com/DaveLinklaterReMax

8104 160 Ave Nw
Edmonton, Alberta T5Z 3J8
(780) 406-4000
(780) 406-8777













































































