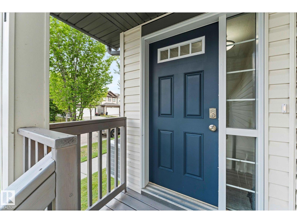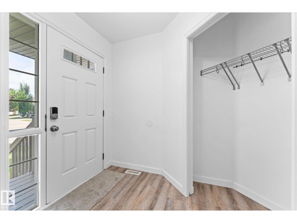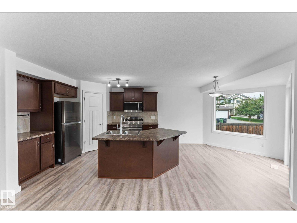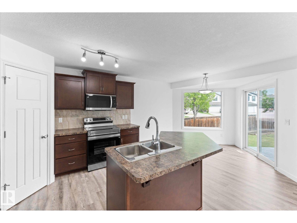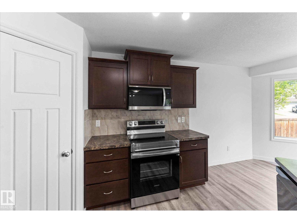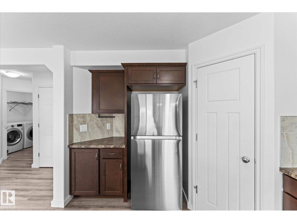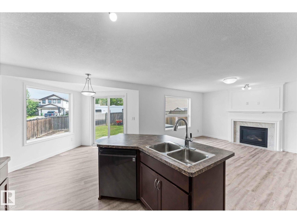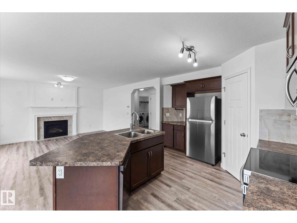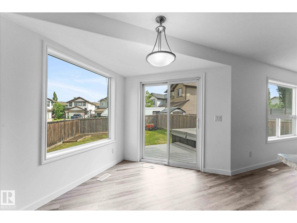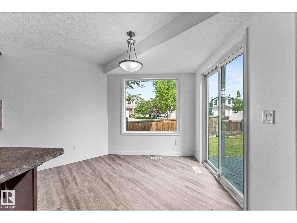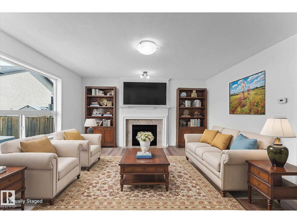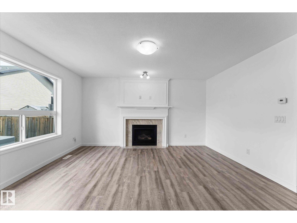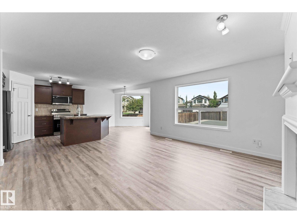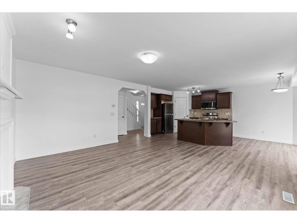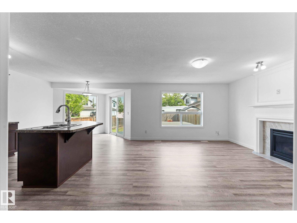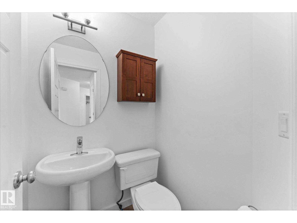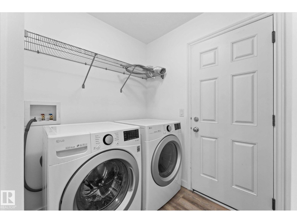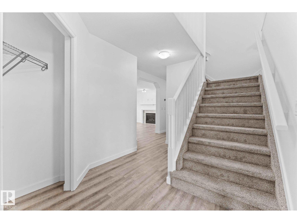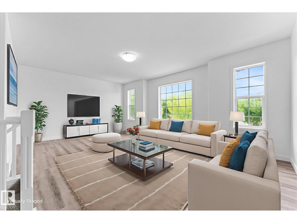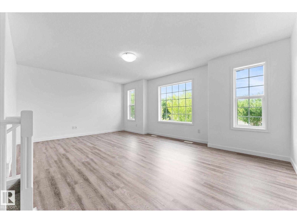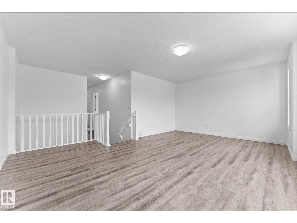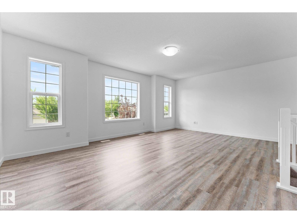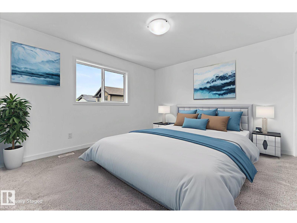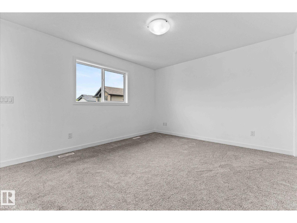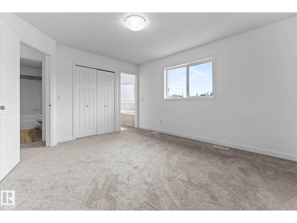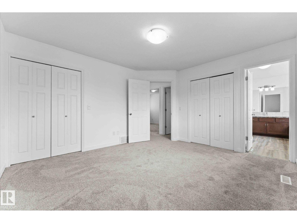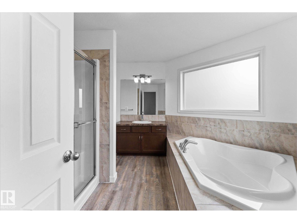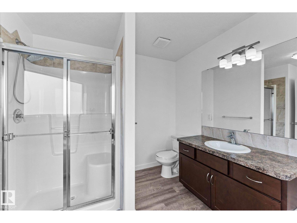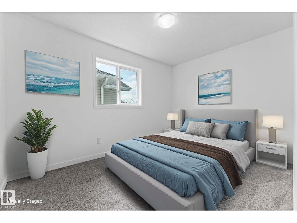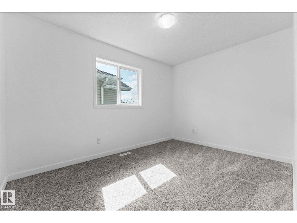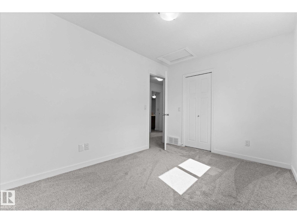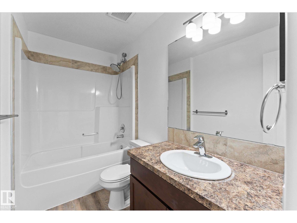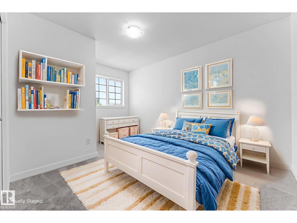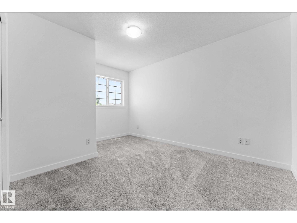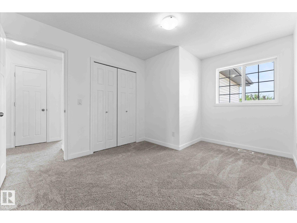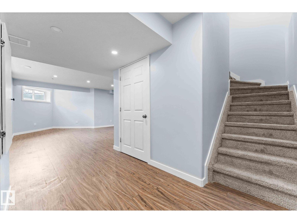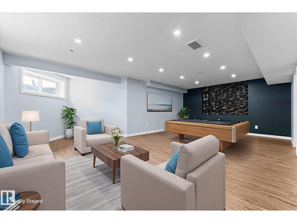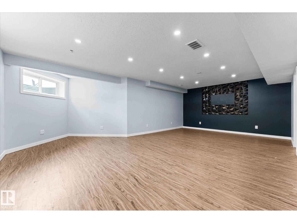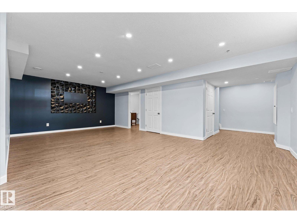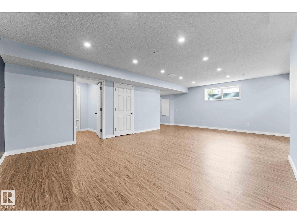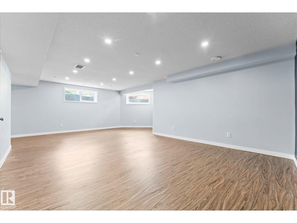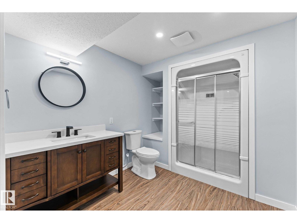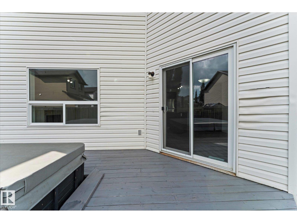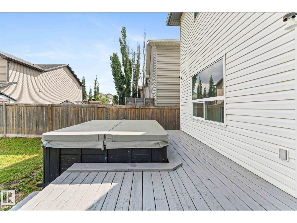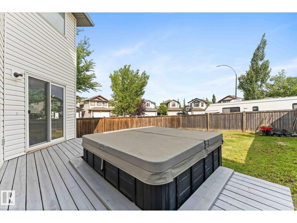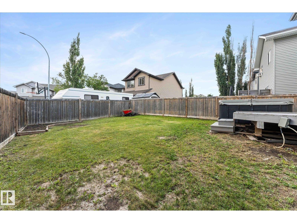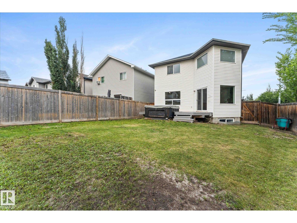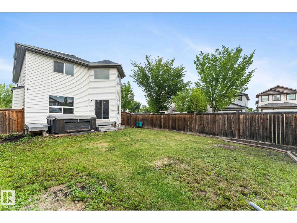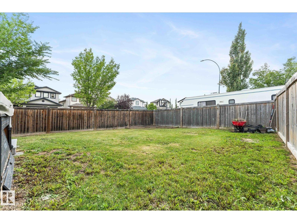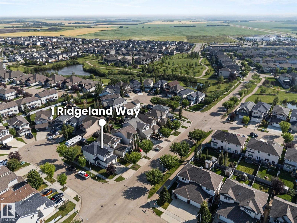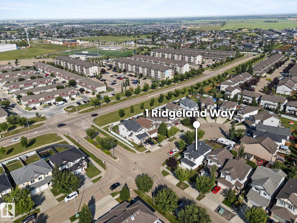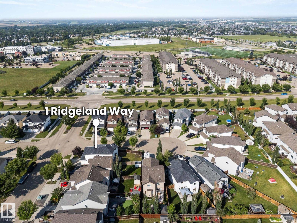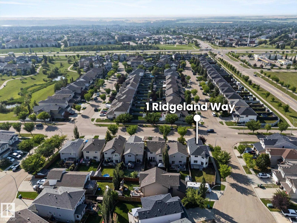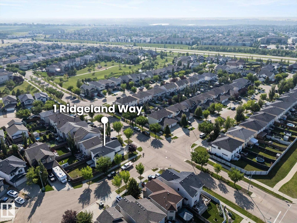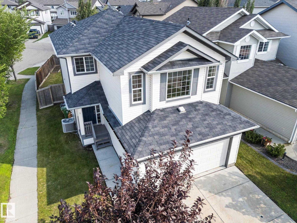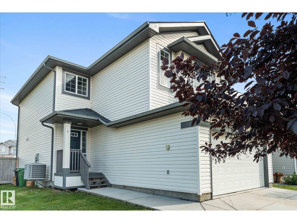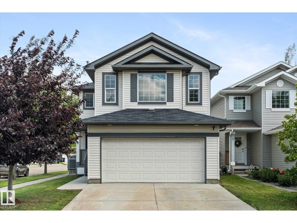3 Bedroom
4 Bathroom
1797 sqft
Fireplace
Central Air Conditioning
Forced Air
$515,000
Steps from NAIT campus! Just minutes from cafés, restaurants, Walmart Supercentre, Kingsway Mall, and the NAIT/Blatchford Market Station, with downtown only 10 minutes away by car or transit. This well-kept 2-bed/1-bath condo is ideal for investors or professionals. Nearly 800 sq ft features a bright open-concept kitchen and living area leading to a west-facing balcony with garden views. Both bedrooms are spacious, with full in-suite laundry. Updates include a newer stove, dishwasher, washer, and durable vinyl plank flooring. One energized parking stall and in-suite storage with built-in shelves are included. Condo fees cover heat, water, and exterior upkeep in a well-managed building with a new roof installed 3–4 years ago. Move-in-ready and connected to all amenities. (id:42336)
Property Details
|
MLS® Number
|
E4462456 |
|
Property Type
|
Single Family |
|
Neigbourhood
|
South Fort |
|
Amenities Near By
|
Playground, Public Transit, Schools, Shopping |
|
Community Features
|
Public Swimming Pool |
|
Features
|
Corner Site, Level |
|
Structure
|
Deck |
Building
|
Bathroom Total
|
4 |
|
Bedrooms Total
|
3 |
|
Appliances
|
Dishwasher, Dryer, Garage Door Opener Remote(s), Garage Door Opener, Microwave Range Hood Combo, Refrigerator, Stove, Washer |
|
Basement Development
|
Finished |
|
Basement Type
|
Full (finished) |
|
Constructed Date
|
2011 |
|
Construction Style Attachment
|
Detached |
|
Cooling Type
|
Central Air Conditioning |
|
Fire Protection
|
Smoke Detectors |
|
Fireplace Fuel
|
Gas |
|
Fireplace Present
|
Yes |
|
Fireplace Type
|
Unknown |
|
Half Bath Total
|
1 |
|
Heating Type
|
Forced Air |
|
Stories Total
|
2 |
|
Size Interior
|
1797 Sqft |
|
Type
|
House |
Parking
Land
|
Acreage
|
No |
|
Fence Type
|
Fence |
|
Land Amenities
|
Playground, Public Transit, Schools, Shopping |
Rooms
| Level |
Type |
Length |
Width |
Dimensions |
|
Basement |
Family Room |
4.34 m |
7.25 m |
4.34 m x 7.25 m |
|
Main Level |
Living Room |
4.55 m |
4.11 m |
4.55 m x 4.11 m |
|
Main Level |
Dining Room |
3.22 m |
3.32 m |
3.22 m x 3.32 m |
|
Main Level |
Kitchen |
4.07 m |
3.1 m |
4.07 m x 3.1 m |
|
Main Level |
Laundry Room |
1.86 m |
1.71 m |
1.86 m x 1.71 m |
|
Upper Level |
Primary Bedroom |
3.64 m |
4.11 m |
3.64 m x 4.11 m |
|
Upper Level |
Bedroom 2 |
3.75 m |
2.68 m |
3.75 m x 2.68 m |
|
Upper Level |
Bedroom 3 |
4.11 m |
3.03 m |
4.11 m x 3.03 m |
|
Upper Level |
Bonus Room |
4.16 m |
5.77 m |
4.16 m x 5.77 m |
https://www.realtor.ca/real-estate/29001605/1-ridgeland-wy-fort-saskatchewan-south-fort



