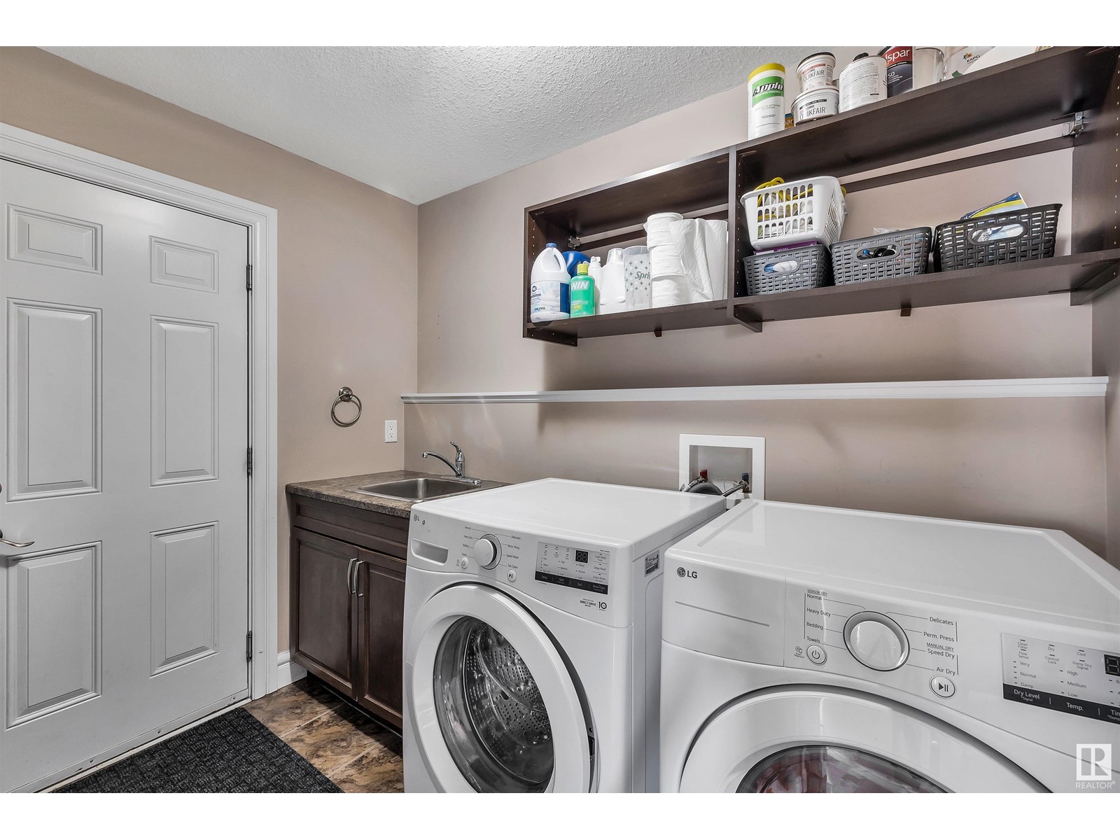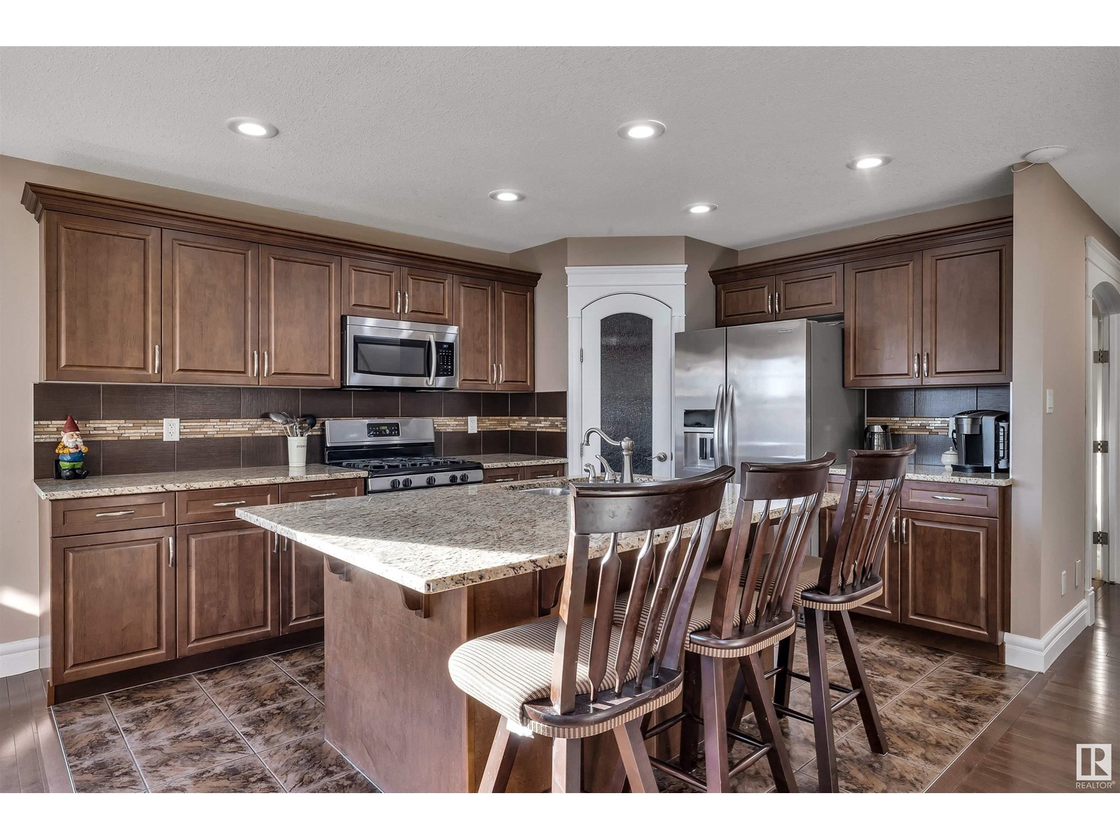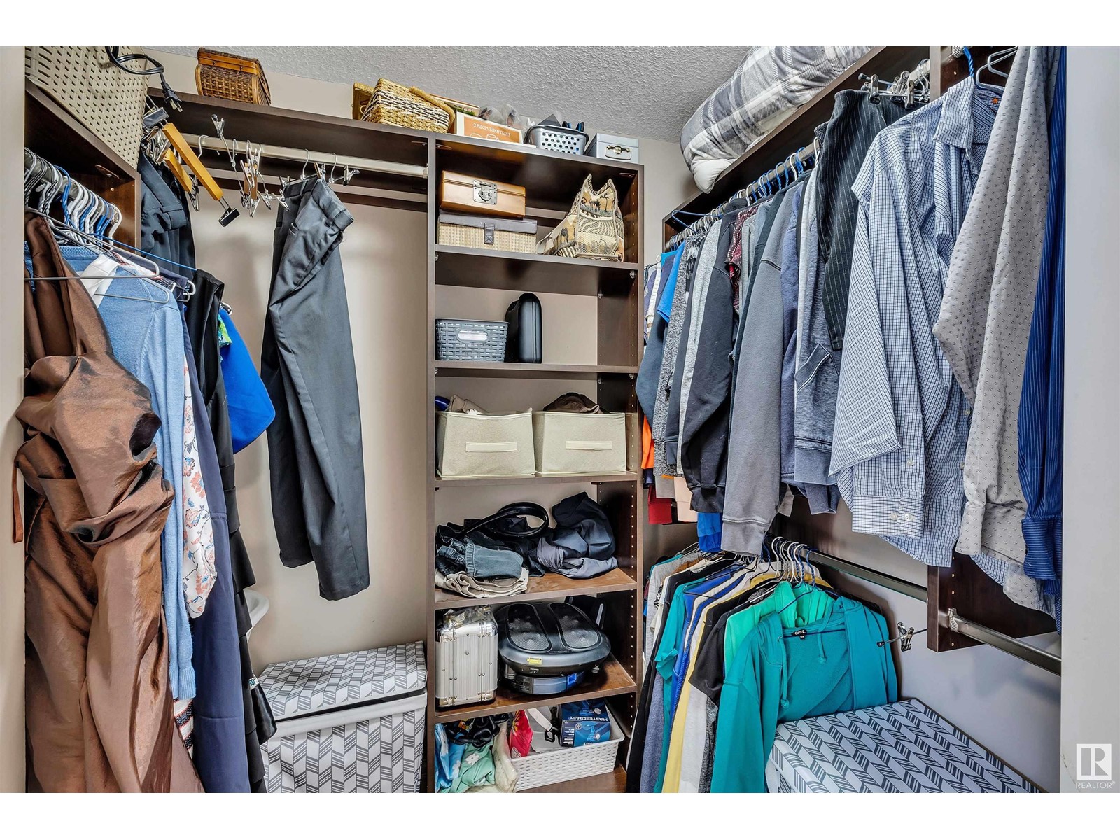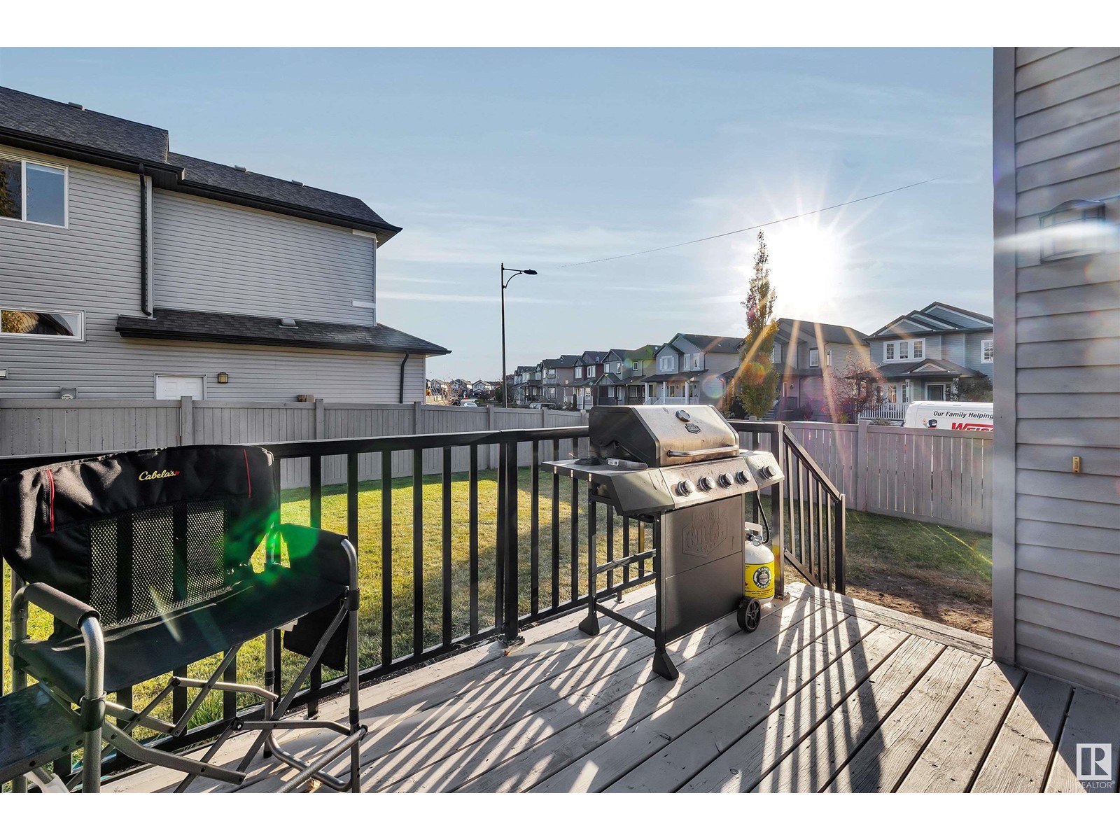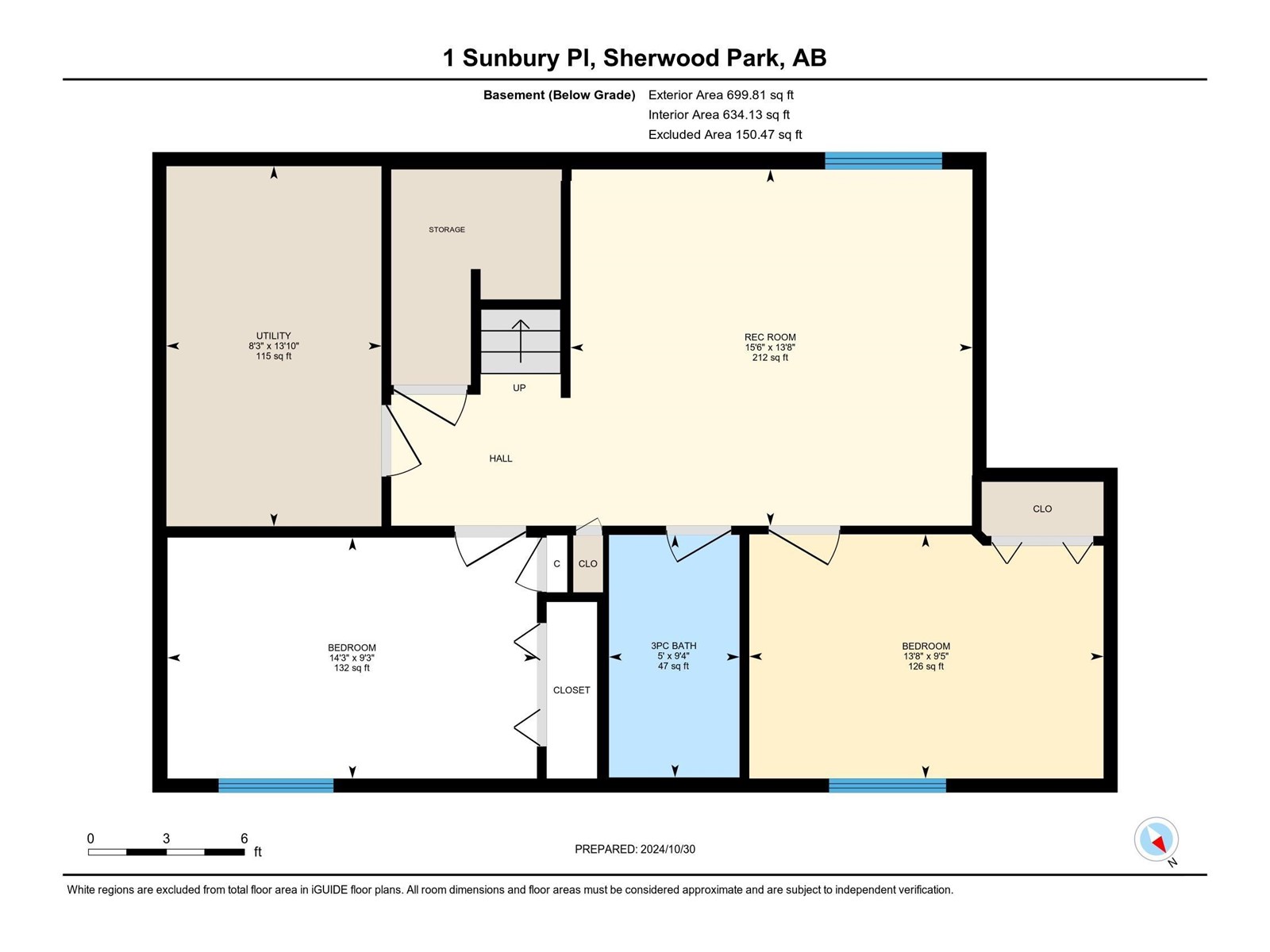1 Sunbury Pl Sherwood Park, Alberta T8H 0S8
$674,900
Welcome to this stunning 5-bedroom home in beautiful Summerwood! Located at the entrance of a quiet cul-de-sac with easy access to highways and Anthony Henday, its a prime spot. An oversized garage and driveway provide ample parking (with snowblower included!), including space for an RV up to 36 feet. The main floor features a den, half bath, and laundry room. A modern, open floor plan connects the chefs kitchen with dining and living areasperfect for gatherings or gourmet cooking on the gas stove. Upstairs, a primary retreat includes a WIC and luxurious bathroom, along with two more bedrooms, a full bath, and a large bonus room. The finished basement offers two extra bedrooms, a bathroom, storage, and a rumpus room. Outdoors, a fenced yard is ideal for entertaining, gardening, or a play area, with winter RV storage and a resin shed for gear. An incredible opportunity for space, function, and convenience. Welcome home! (id:42336)
Property Details
| MLS® Number | E4412357 |
| Property Type | Single Family |
| Neigbourhood | Summerwood |
| Amenities Near By | Golf Course, Playground, Schools, Shopping |
| Features | Corner Site, Flat Site, No Back Lane, Closet Organizers |
| Parking Space Total | 5 |
| Structure | Deck |
Building
| Bathroom Total | 4 |
| Bedrooms Total | 5 |
| Appliances | Dishwasher, Dryer, Microwave Range Hood Combo, Refrigerator, Gas Stove(s), Washer, Window Coverings |
| Basement Development | Finished |
| Basement Type | Full (finished) |
| Constructed Date | 2012 |
| Construction Style Attachment | Detached |
| Cooling Type | Central Air Conditioning |
| Fireplace Fuel | Gas |
| Fireplace Present | Yes |
| Fireplace Type | Unknown |
| Half Bath Total | 1 |
| Heating Type | Forced Air |
| Stories Total | 2 |
| Size Interior | 2028.5666 Sqft |
| Type | House |
Parking
| Attached Garage | |
| R V |
Land
| Acreage | No |
| Fence Type | Fence |
| Land Amenities | Golf Course, Playground, Schools, Shopping |
Rooms
| Level | Type | Length | Width | Dimensions |
|---|---|---|---|---|
| Basement | Family Room | 13.8 m | 15.6 m | 13.8 m x 15.6 m |
| Basement | Bedroom 4 | 9.5 m | 13.8 m | 9.5 m x 13.8 m |
| Basement | Bedroom 5 | 10.2 m | 10.1 m | 10.2 m x 10.1 m |
| Main Level | Living Room | 14.1 m | 16.3 m | 14.1 m x 16.3 m |
| Main Level | Dining Room | 12.11 m | 8.6 m | 12.11 m x 8.6 m |
| Main Level | Kitchen | 10.1 m | 13.3 m | 10.1 m x 13.3 m |
| Main Level | Den | 10.2 m | 10 m | 10.2 m x 10 m |
| Upper Level | Primary Bedroom | 17.3 m | 14.3 m | 17.3 m x 14.3 m |
| Upper Level | Bedroom 2 | 10.2 m | 9.9 m | 10.2 m x 9.9 m |
| Upper Level | Bedroom 3 | 10.2 m | 10.1 m | 10.2 m x 10.1 m |
| Upper Level | Bonus Room | 14.4 m | 14 m | 14.4 m x 14 m |
https://www.realtor.ca/real-estate/27605729/1-sunbury-pl-sherwood-park-summerwood
Interested?
Contact us for more information
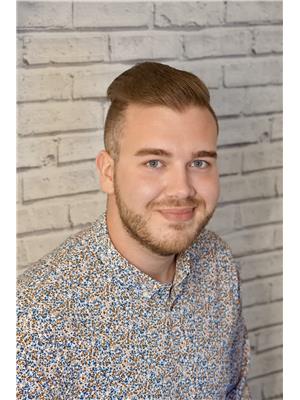
Jarred Lusk
Associate
(844) 274-2914
https://linktr.ee/jarredsellsyeg
https://www.facebook.com/Jarred-Lusk-YEGPro-Realty-107887614390968/?view_public_for=107887614390968
https://www.instagram.com/jarredsellsyeg/

203-10023 168 St Nw
Edmonton, Alberta T5P 3W9
(780) 457-5657
(844) 274-2914











