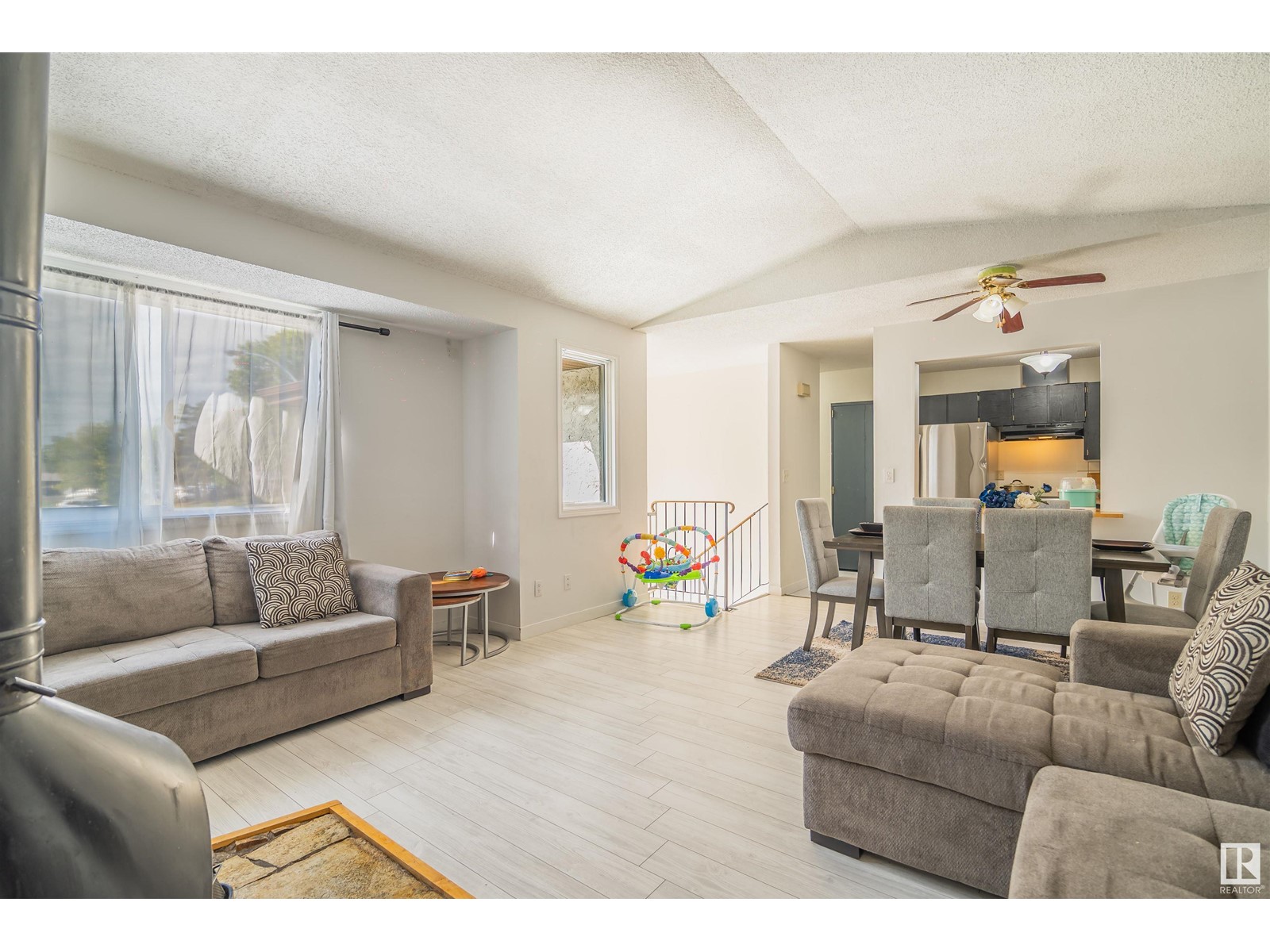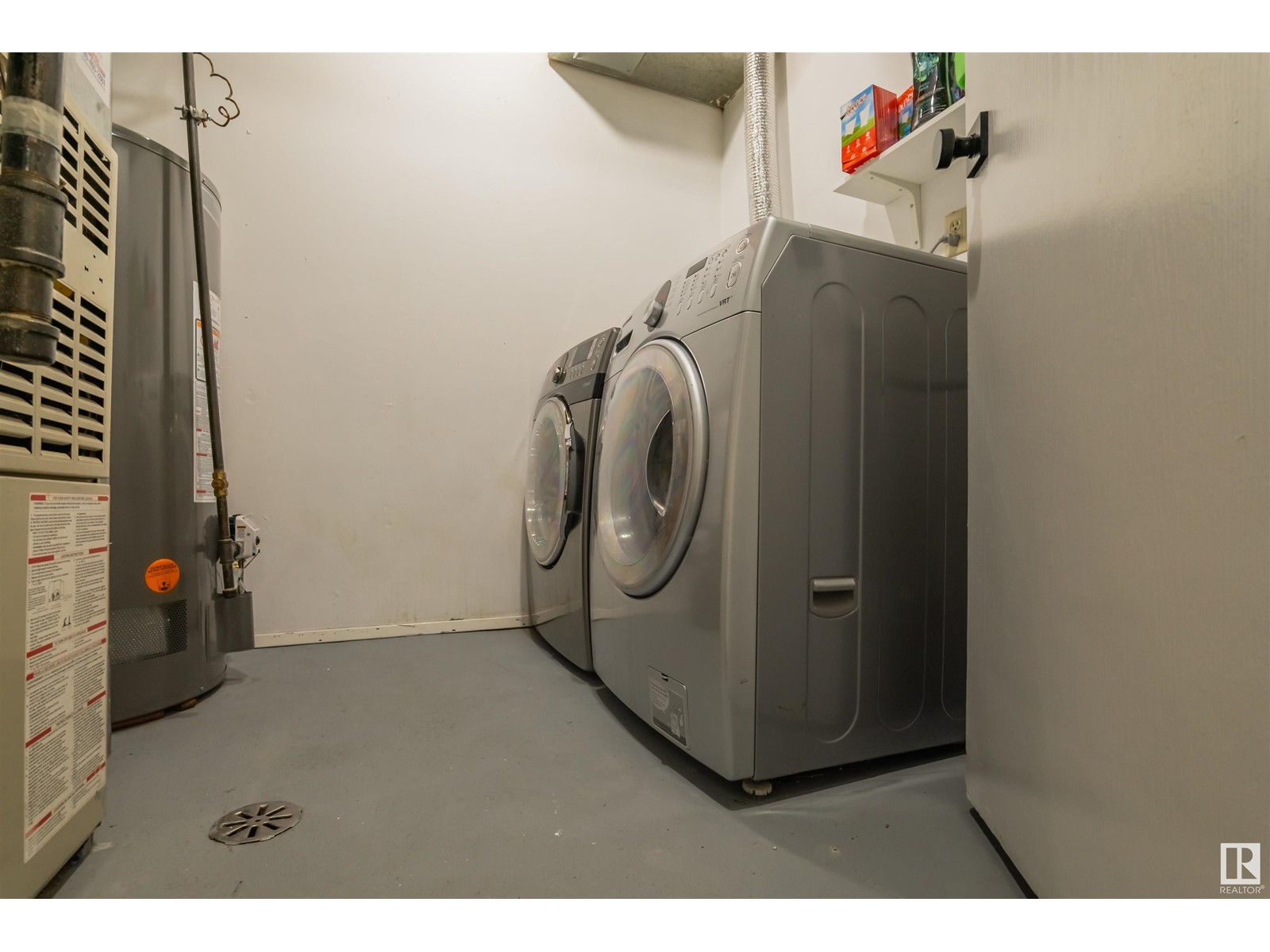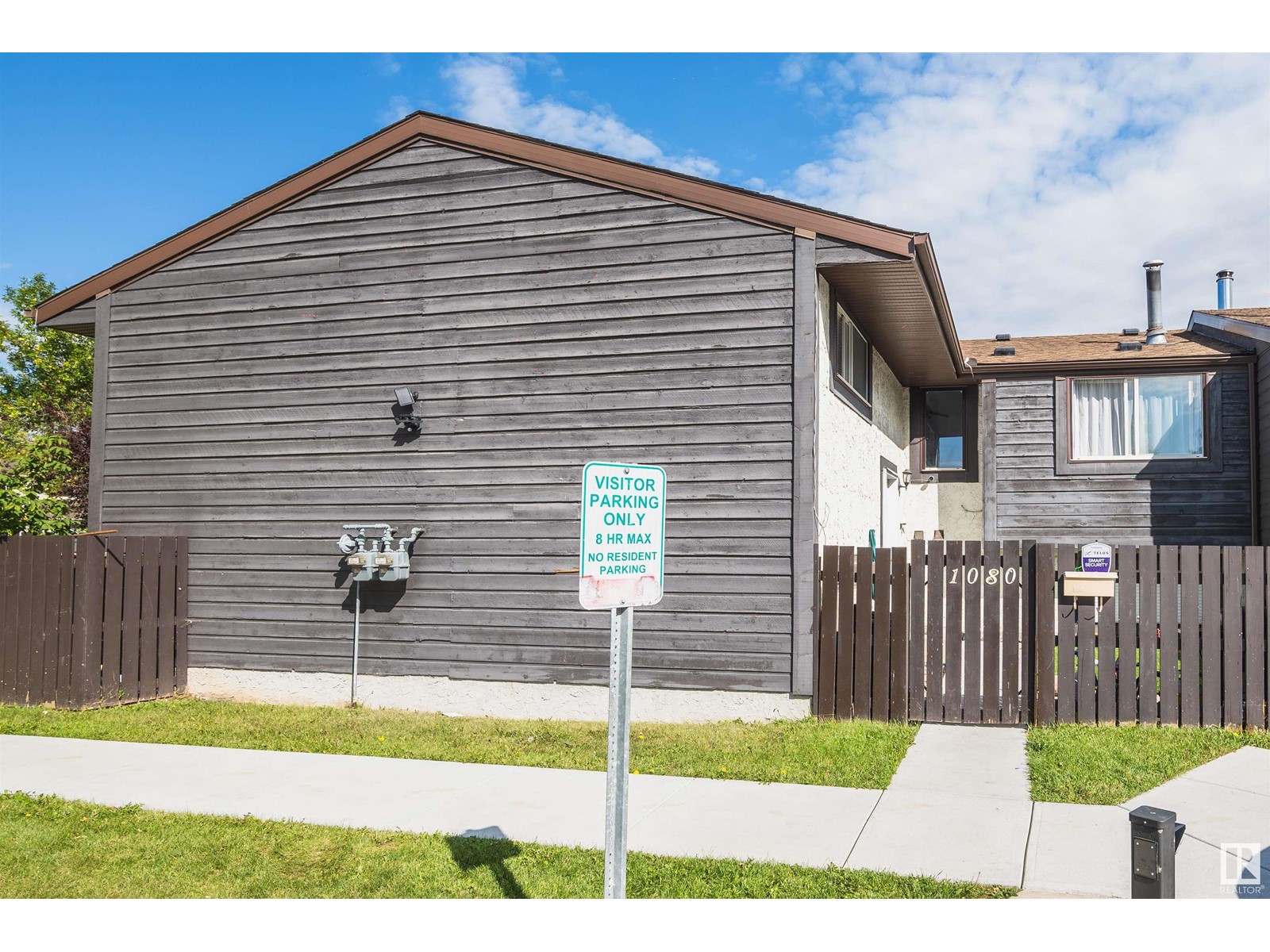#10 1080 Knottwood Rd E Nw Edmonton, Alberta T6R 3R4
$190,000Maintenance, Caretaker, Exterior Maintenance, Insurance, Common Area Maintenance, Landscaping, Other, See Remarks, Property Management
$333.75 Monthly
Maintenance, Caretaker, Exterior Maintenance, Insurance, Common Area Maintenance, Landscaping, Other, See Remarks, Property Management
$333.75 MonthlyDiscover your new home in this beautifully maintained and quiet neighborhood townhouse featuring 3 bedrooms, 1 full bathroom and a half powder room/ half bathroom, with two parking stalls ,one parking stall assigned and one parking stall rented for $15 a month. With super low condo fees of $333.75 , this property offers hassle-free living with artificial grass and rock landscaping for easy maintenance. Recent upgrades include a brand-new hot water tank, stainless steel appliances, a new fridge and stove. The home boasts newly installed carpet from Costco , updated flooring on the main floor, fresh paint, new baseboards, modern black door knobs, and a new toilet installation in the powder room. Enjoy flexible possession options and move into a well-cared-for home ready for you! (id:42336)
Property Details
| MLS® Number | E4407174 |
| Property Type | Single Family |
| Neigbourhood | Menisa |
| Amenities Near By | Airport, Playground, Public Transit, Schools, Shopping |
| Features | Private Setting, See Remarks, Flat Site, No Animal Home, No Smoking Home, Level |
| Structure | Patio(s) |
Building
| Bathroom Total | 2 |
| Bedrooms Total | 3 |
| Amenities | Vinyl Windows |
| Appliances | Dishwasher, Dryer, Fan, Hood Fan, Refrigerator, Stove, Washer, Window Coverings |
| Architectural Style | Bi-level |
| Basement Development | Finished |
| Basement Type | Full (finished) |
| Ceiling Type | Vaulted |
| Constructed Date | 1978 |
| Construction Style Attachment | Attached |
| Fire Protection | Smoke Detectors |
| Half Bath Total | 1 |
| Heating Type | Forced Air |
| Size Interior | 687.5986 Sqft |
| Type | Row / Townhouse |
Parking
| Stall |
Land
| Acreage | No |
| Fence Type | Fence |
| Land Amenities | Airport, Playground, Public Transit, Schools, Shopping |
| Size Irregular | 235.68 |
| Size Total | 235.68 M2 |
| Size Total Text | 235.68 M2 |
Rooms
| Level | Type | Length | Width | Dimensions |
|---|---|---|---|---|
| Basement | Bedroom 2 | 11'7" x 12'10 | ||
| Basement | Bedroom 3 | 11'10" x 10'9 | ||
| Basement | Laundry Room | 8'11" x 7'6 | ||
| Basement | Other | 5'1" x 7'6" | ||
| Main Level | Living Room | 15.6 m | Measurements not available x 15.6 m | |
| Main Level | Dining Room | 8'5" x 13'6 | ||
| Main Level | Kitchen | 9' x 11'7 | ||
| Main Level | Primary Bedroom | 12'5" x 11'2 | ||
| Main Level | Other | 2'5" x 8'1" |
https://www.realtor.ca/real-estate/27445554/10-1080-knottwood-rd-e-nw-edmonton-menisa
Interested?
Contact us for more information

Amandeep S. Malhi
Associate
(780) 705-5392
https://www.youtube.com/embed/HS-VwrtBpNQ
www.amanmalhi.ca/
https://twitter.com/RealtorMalhi
https://www.facebook.com/realtoramanmalhi
https://www.linkedin.com/mwlite/in/amandeep-malhi-1933ab37
https://www.instagram.com/malhi_realty/
https://www.youtube.com/embed/HS-VwrtBpNQ

201-11823 114 Ave Nw
Edmonton, Alberta T5G 2Y6
(780) 705-5393
(780) 705-5392
www.liveinitia.ca/






















































