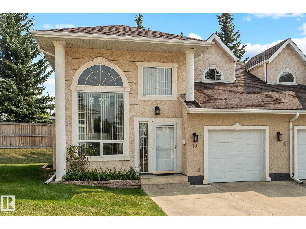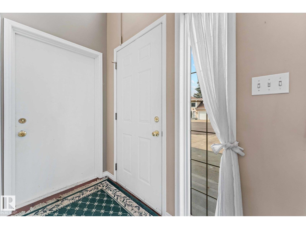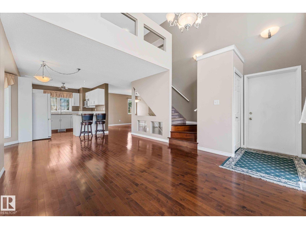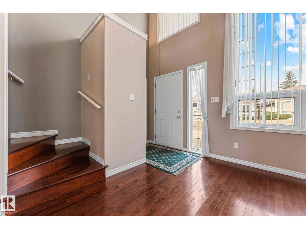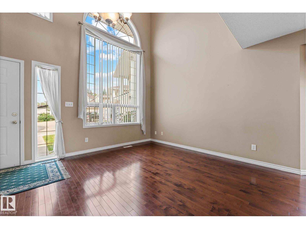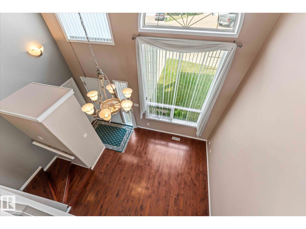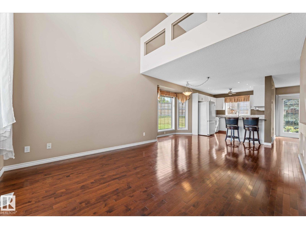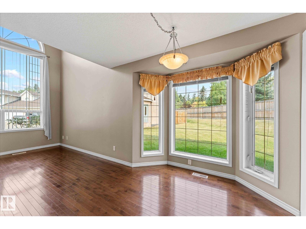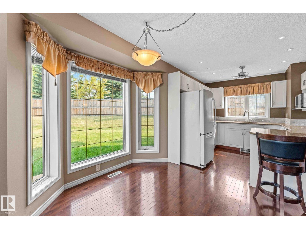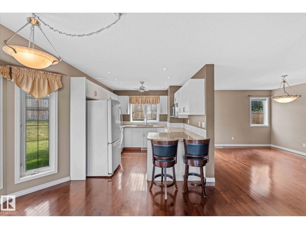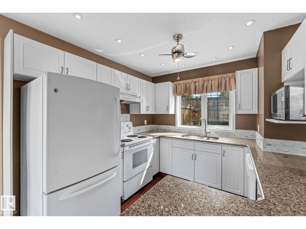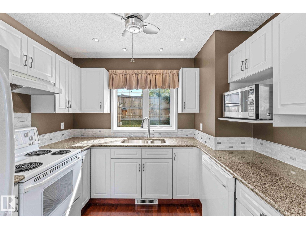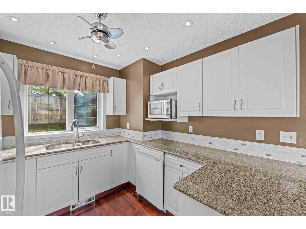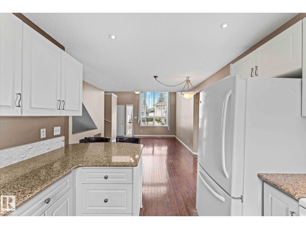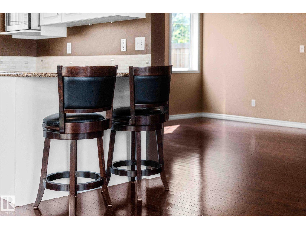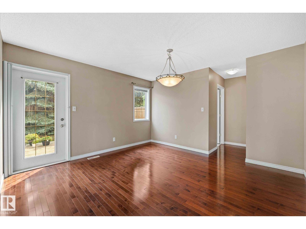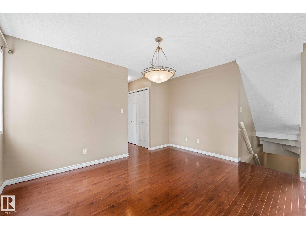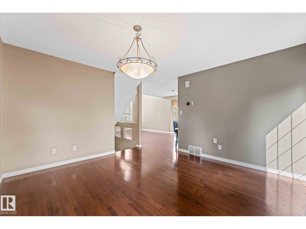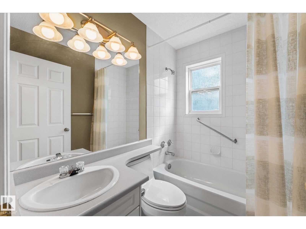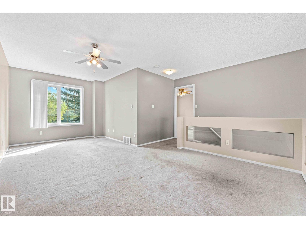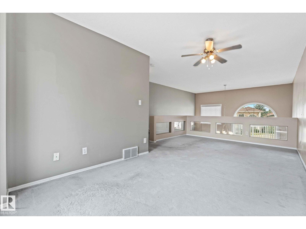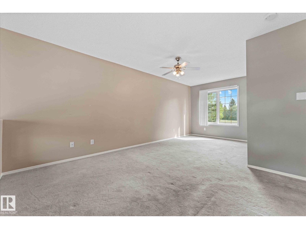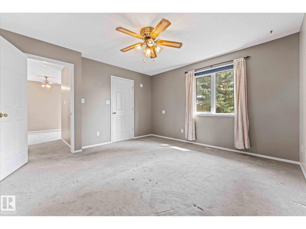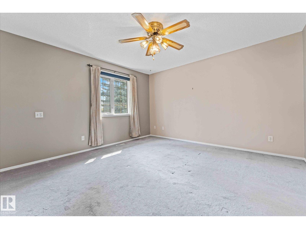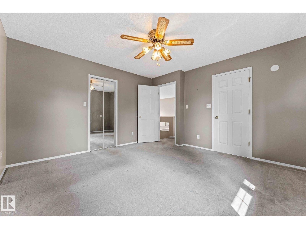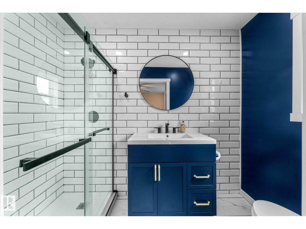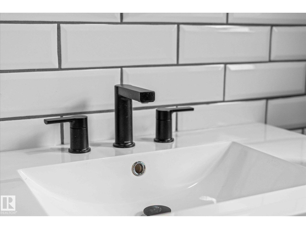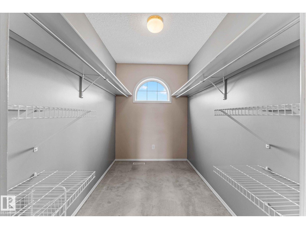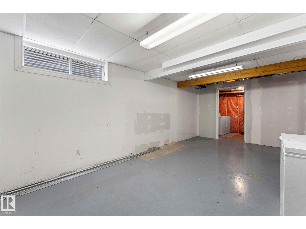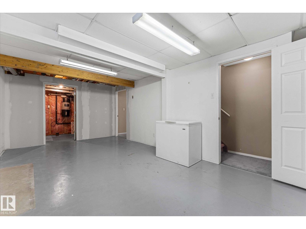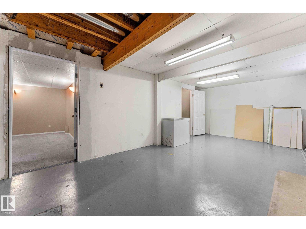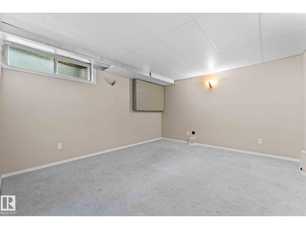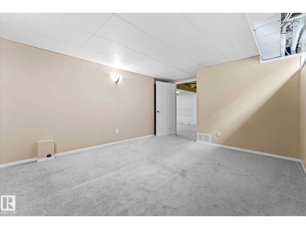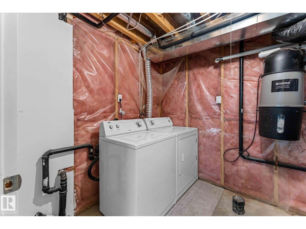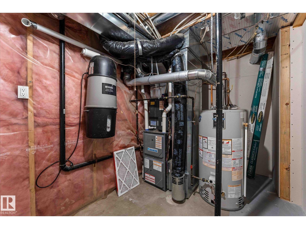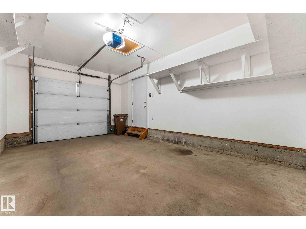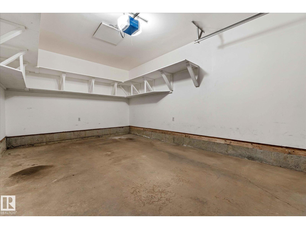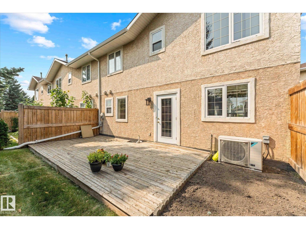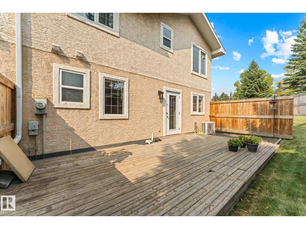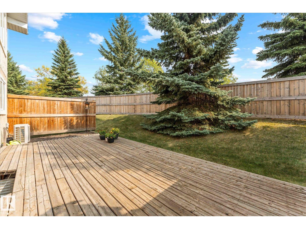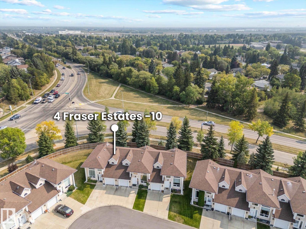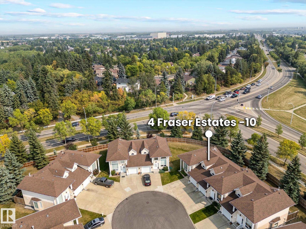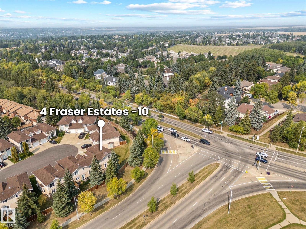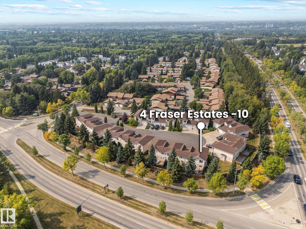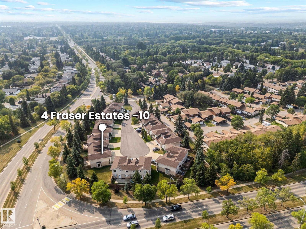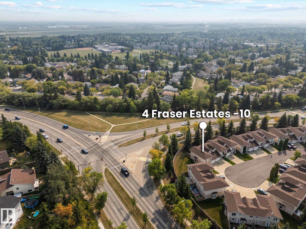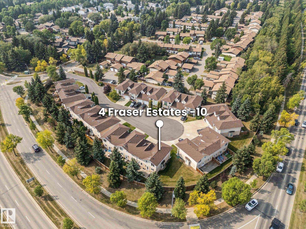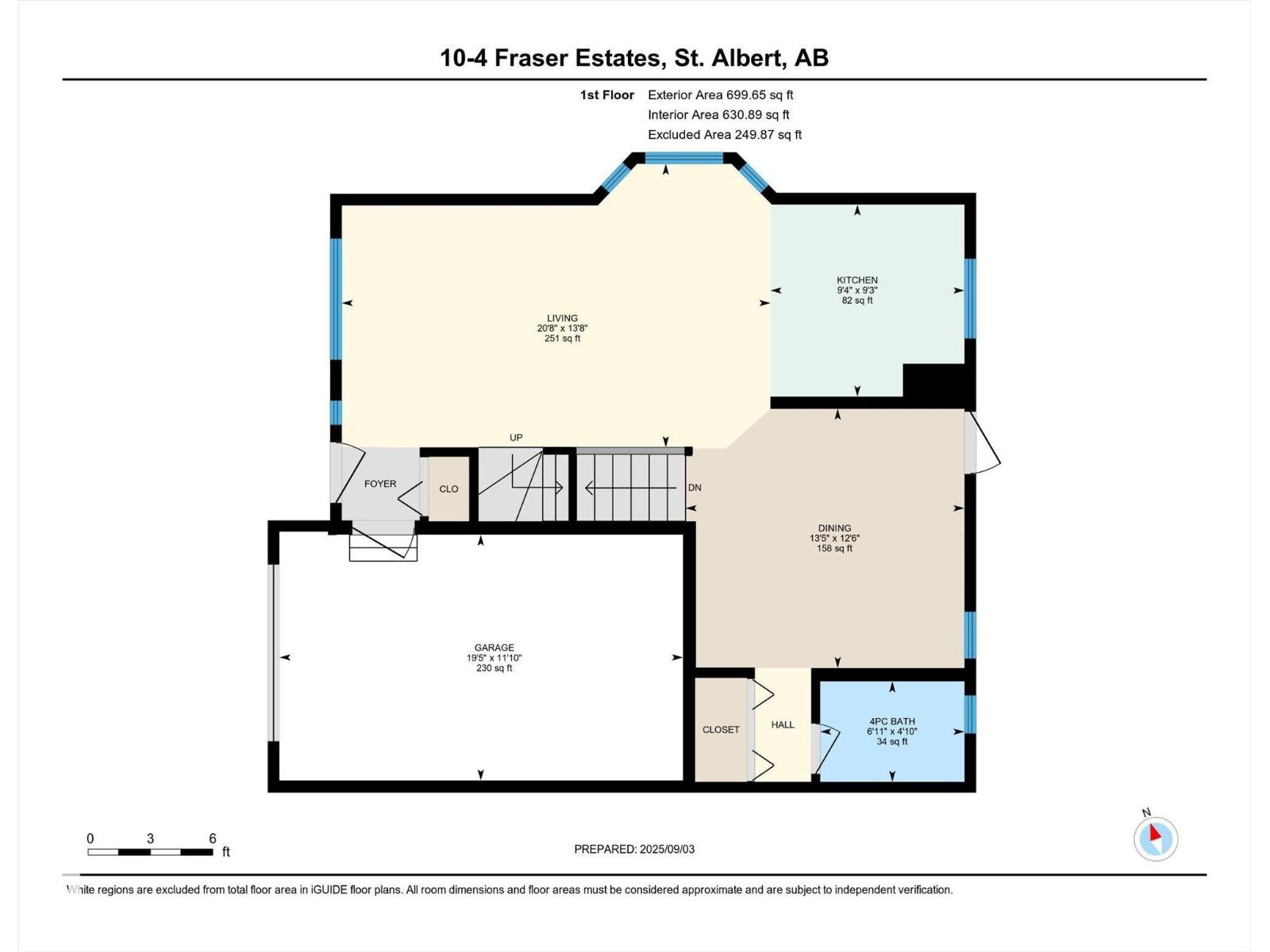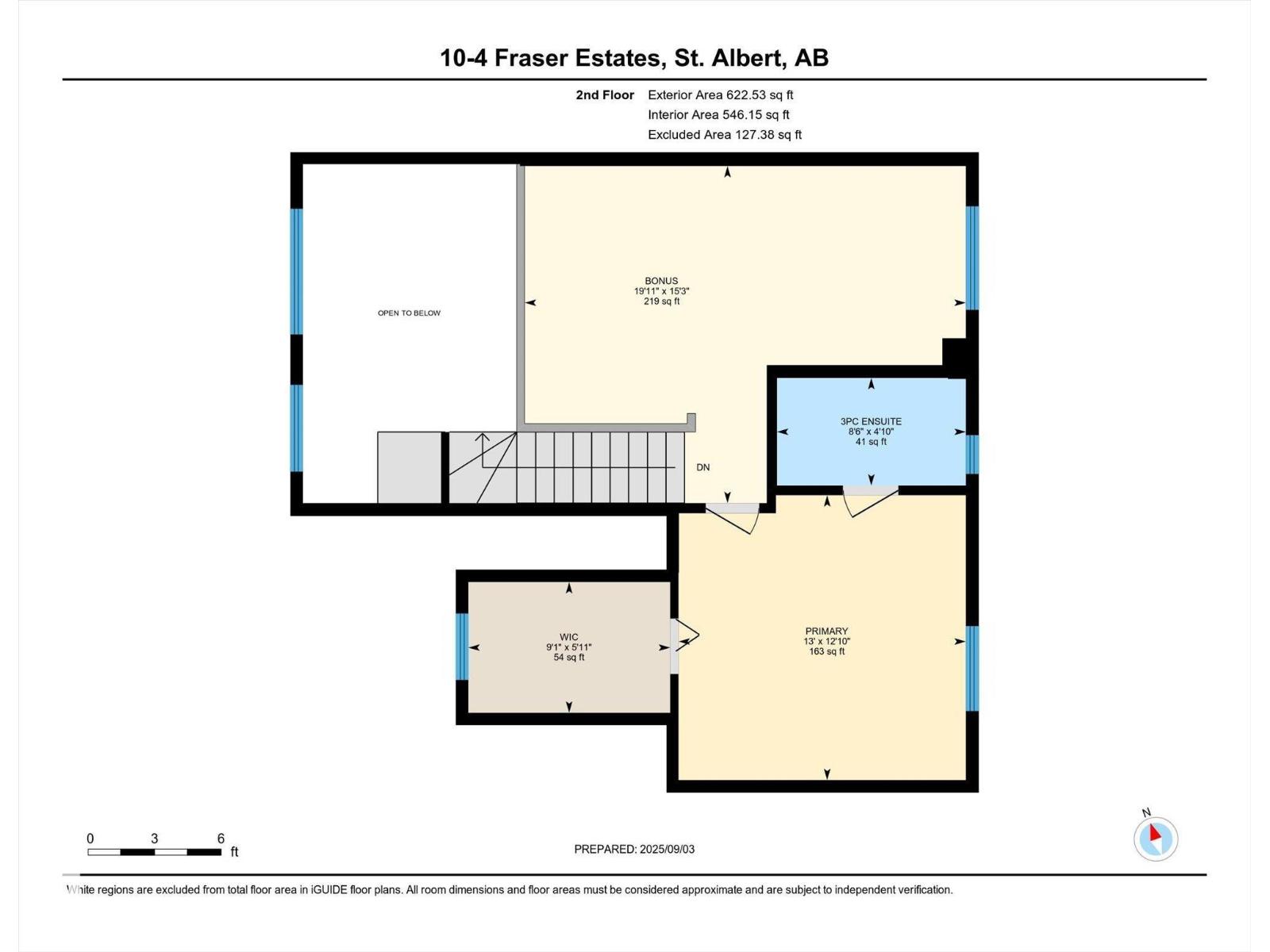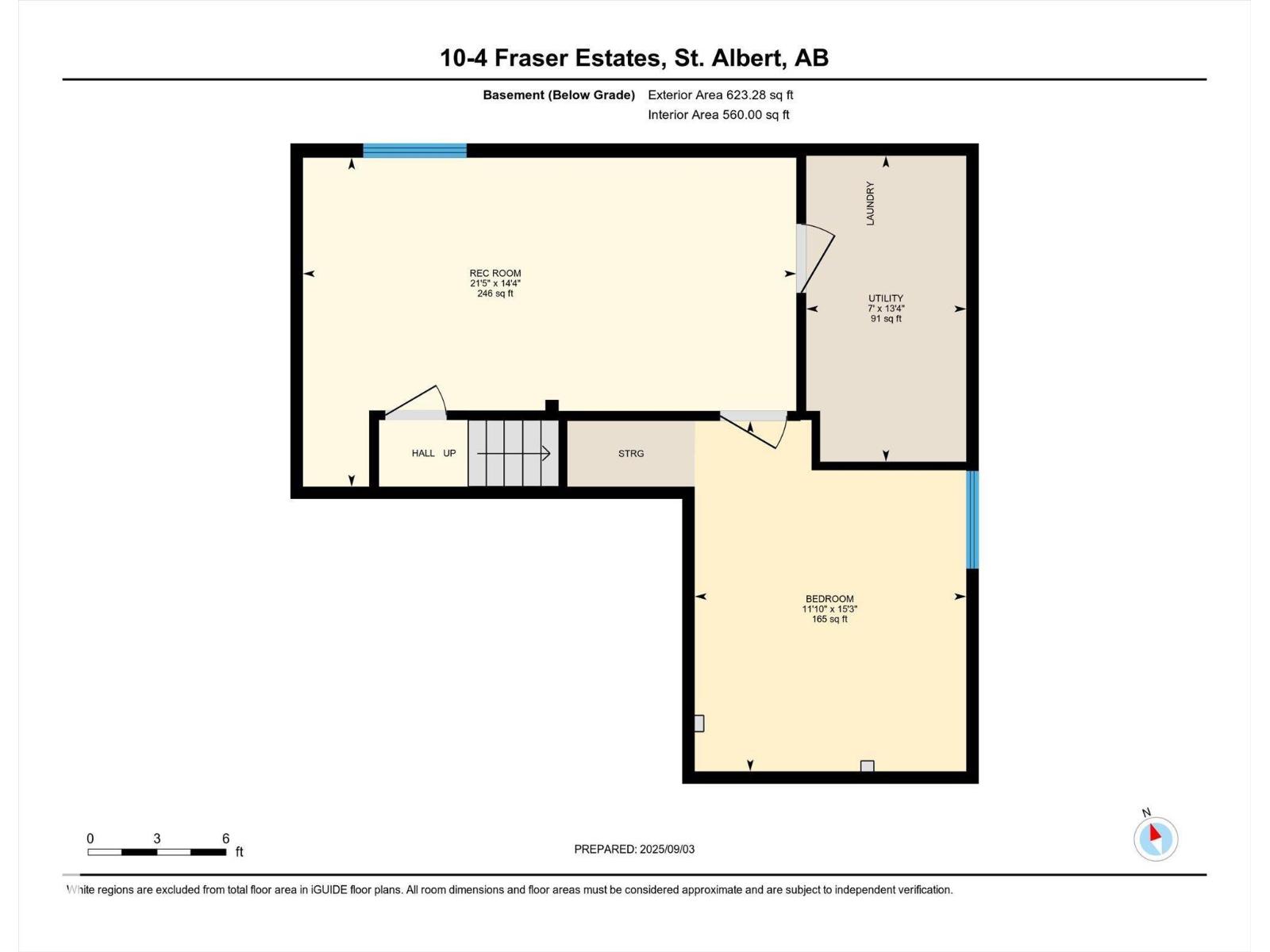#10 4 Fraser Dr St. Albert, Alberta T8N 6P1
$349,900Maintenance, Exterior Maintenance, Property Management, Other, See Remarks
$415 Monthly
Maintenance, Exterior Maintenance, Property Management, Other, See Remarks
$415 MonthlyDiscover this luxurious end-unit townhouse in the highly sought-after Fraser Estates, a community designed for those 18 and older. Sunlight pours into the home's living room through numerous windows, highlighting the dramatic 20-foot ceilings and creating a bright, airy atmosphere. This spacious residence is perfect for singles or couples, offering a large master bedroom and an expansive loft that provides a flexible living space. Inside, you'll find a host of high-end upgrades, including a gourmet kitchen with granite countertops, rich dark hardwood floors throughout, and a beautifully renovated en suite with a walk-in shower. Modern comforts like air conditioning, updated lighting and a single attached garage with an extra wide driveway that accommodates 2 vehicles complete this exceptional home. With board approval, your pets are also welcome to enjoy the sunny, south-facing backyard. This isn't just a home; it's a statement of style and comfort in one of St. Albert's most desirable condo communities. (id:42336)
Open House
This property has open houses!
12:00 pm
Ends at:2:00 pm
Property Details
| MLS® Number | E4456447 |
| Property Type | Single Family |
| Neigbourhood | Forest Lawn (St. Albert) |
| Amenities Near By | Public Transit, Shopping |
| Features | Cul-de-sac, Flat Site, No Smoking Home |
| Parking Space Total | 3 |
| Structure | Deck |
Building
| Bathroom Total | 2 |
| Bedrooms Total | 1 |
| Appliances | Dishwasher, Dryer, Fan, Freezer, Garburator, Microwave, Refrigerator, Stove, Washer, Window Coverings |
| Basement Development | Partially Finished |
| Basement Type | Full (partially Finished) |
| Constructed Date | 1996 |
| Construction Style Attachment | Attached |
| Heating Type | Forced Air |
| Stories Total | 2 |
| Size Interior | 1322 Sqft |
| Type | Row / Townhouse |
Parking
| Attached Garage |
Land
| Acreage | No |
| Land Amenities | Public Transit, Shopping |
Rooms
| Level | Type | Length | Width | Dimensions |
|---|---|---|---|---|
| Basement | Den | 4.65 m | 3.6 m | 4.65 m x 3.6 m |
| Basement | Recreation Room | 6.54 m | 4.36 m | 6.54 m x 4.36 m |
| Main Level | Living Room | 6.29 m | 4.16 m | 6.29 m x 4.16 m |
| Main Level | Dining Room | 4.09 m | 3.8 m | 4.09 m x 3.8 m |
| Main Level | Kitchen | 2.85 m | 2.82 m | 2.85 m x 2.82 m |
| Upper Level | Primary Bedroom | 3.95 m | 3.92 m | 3.95 m x 3.92 m |
| Upper Level | Bonus Room | 6.06 m | 4.64 m | 6.06 m x 4.64 m |
https://www.realtor.ca/real-estate/28823375/10-4-fraser-dr-st-albert-forest-lawn-st-albert
Interested?
Contact us for more information

Chris L. Miller
Broker
https://yhsgyeg.com/
https://x.com/yhsgrealtyyeg
https://www.facebook.com/yhsgrealtyyeg/
https://www.linkedin.com/in/chris-miller-4227047/
https://www.instagram.com/yhsgrealtyyeg
https://www.youtube.com/channel/UC3vjT1EavTvm3YJVYx1Rg2w
10219 218 St Nw
Edmonton, Alberta T5S 2C3
(780) 966-5954
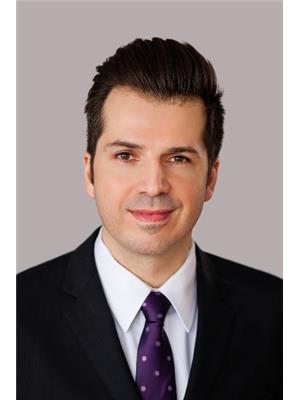
Thomas G. Clark
Associate
(780) 436-9902
www.trustedrealtygroup.ca/
10219 218 St Nw
Edmonton, Alberta T5S 2C3
(780) 966-5954


