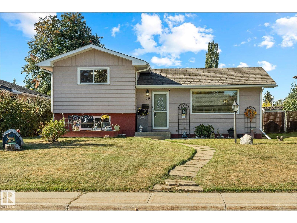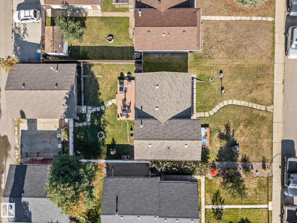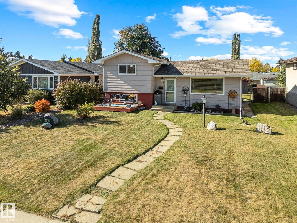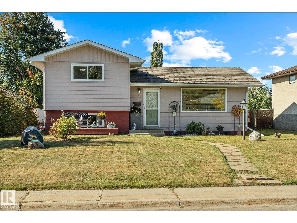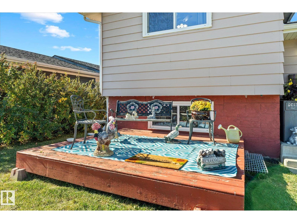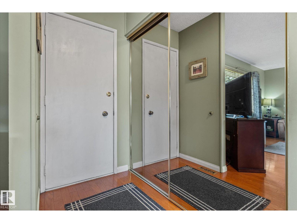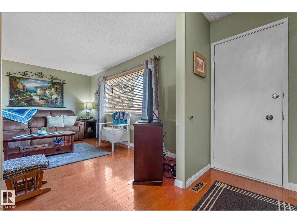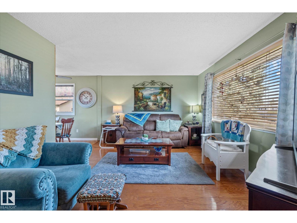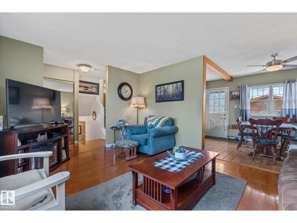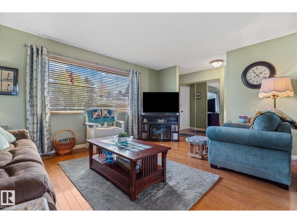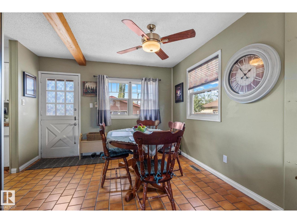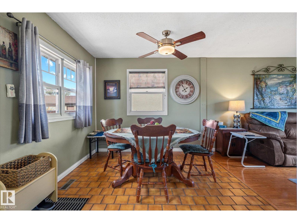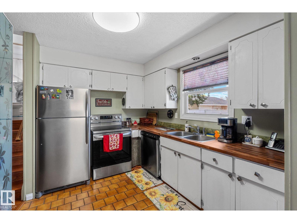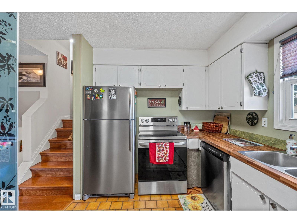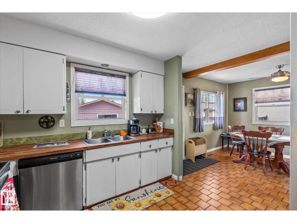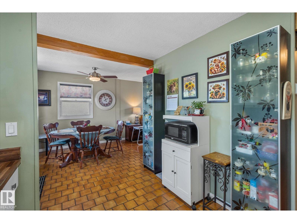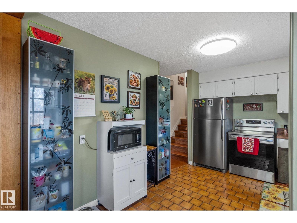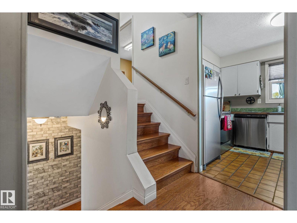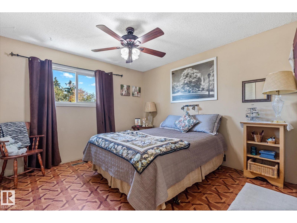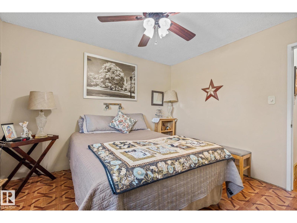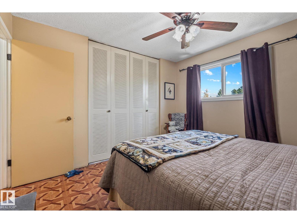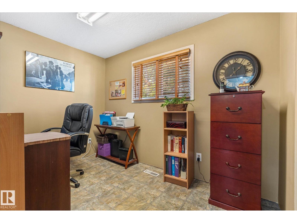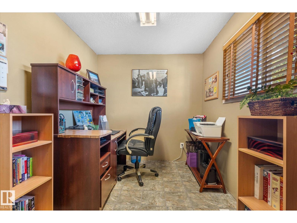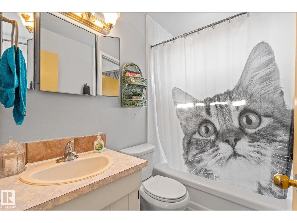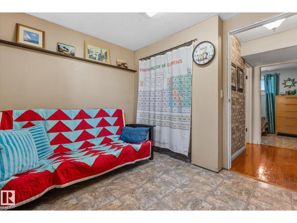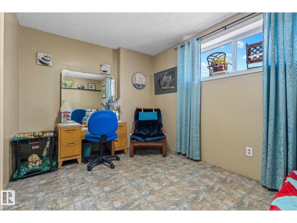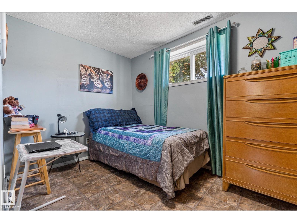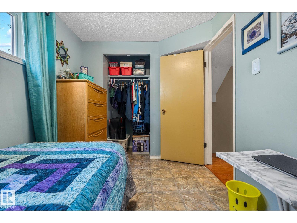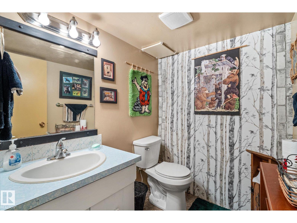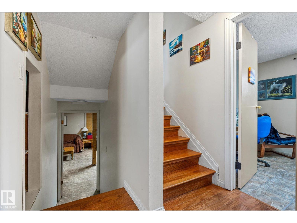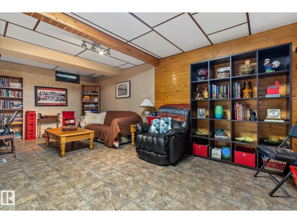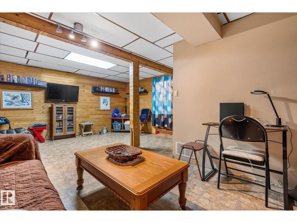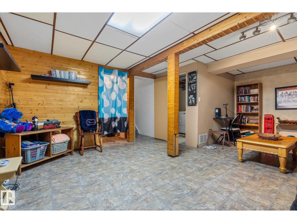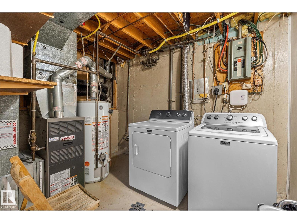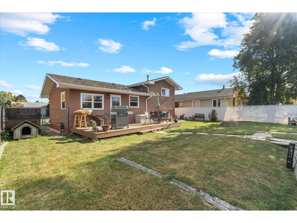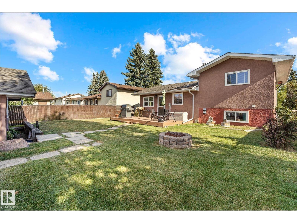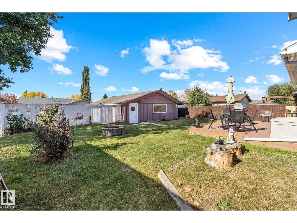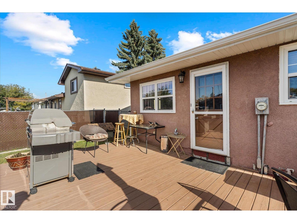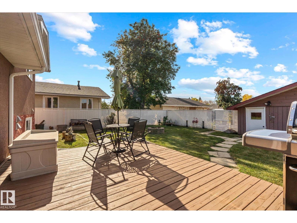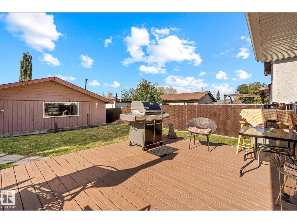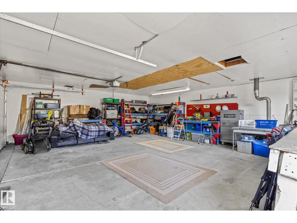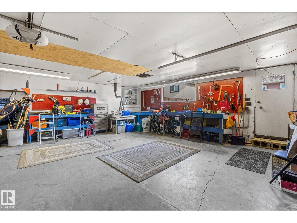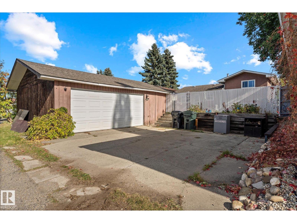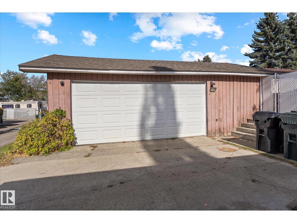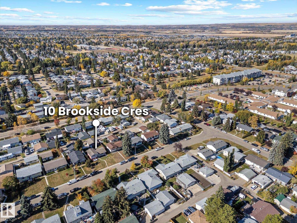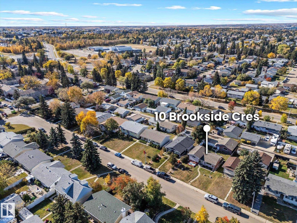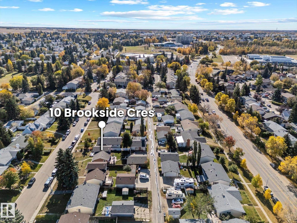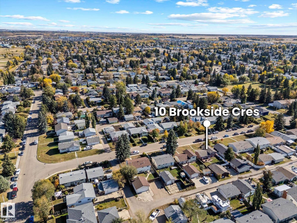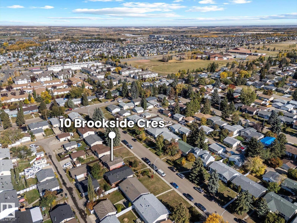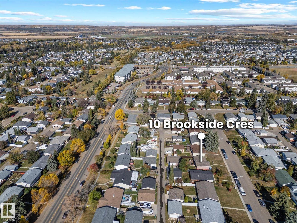10 Brookside Cr Spruce Grove, Alberta T7X 1B7
$379,900
Welcome to Brookside Crescent — an ideal location for families, just a 10-minute walk from six schools, multiple playgrounds, and Spruce Grove’s popular Central Park featuring new bike trails, a skate park, BMX track, large playground, splash park, and the Grant Fuhr Arena. This cozy four-level split home offers a functional layout with two bedrooms and a full four-piece bath upstairs. The main floor features a bright living room with hardwood floors, a dining area, and a well-laid-out kitchen with access to the west-facing fenced backyard and oversized double garage. The lower third level includes two additional bedrooms and a convenient two-piece bath, while the fourth level offers a spacious family room, laundry and utility area, and plenty of storage. Warm, welcoming, and close to everything, this home combines comfort and convenience in one of Spruce Grove’s most family-friendly neighborhoods. (id:42336)
Property Details
| MLS® Number | E4461001 |
| Property Type | Single Family |
| Neigbourhood | Brookwood |
| Amenities Near By | Playground, Public Transit, Schools, Shopping |
| Features | Flat Site |
| Structure | Deck |
Building
| Bathroom Total | 2 |
| Bedrooms Total | 4 |
| Appliances | Dishwasher, Dryer, Microwave Range Hood Combo, Refrigerator, Stove, Washer, Window Coverings |
| Basement Development | Finished |
| Basement Type | Full (finished) |
| Constructed Date | 1972 |
| Construction Style Attachment | Detached |
| Half Bath Total | 1 |
| Heating Type | Forced Air |
| Size Interior | 863 Sqft |
| Type | House |
Parking
| Detached Garage | |
| Oversize |
Land
| Acreage | No |
| Land Amenities | Playground, Public Transit, Schools, Shopping |
| Size Irregular | 557.42 |
| Size Total | 557.42 M2 |
| Size Total Text | 557.42 M2 |
Rooms
| Level | Type | Length | Width | Dimensions |
|---|---|---|---|---|
| Lower Level | Family Room | 6.06 m | 6.06 m x Measurements not available | |
| Lower Level | Bedroom 3 | 2.6 m | 2.6 m x Measurements not available | |
| Lower Level | Bedroom 4 | 2.24 m | 2.24 m x Measurements not available | |
| Main Level | Living Room | 3.64 m | 3.64 m x Measurements not available | |
| Main Level | Dining Room | 2.89 m | 2.89 m x Measurements not available | |
| Main Level | Kitchen | 2.72 m | 2.72 m x Measurements not available | |
| Upper Level | Primary Bedroom | 3.35 m | 3.35 m x Measurements not available | |
| Upper Level | Bedroom 2 | 2.43 m | 2.43 m x Measurements not available |
https://www.realtor.ca/real-estate/28955998/10-brookside-cr-spruce-grove-brookwood
Interested?
Contact us for more information
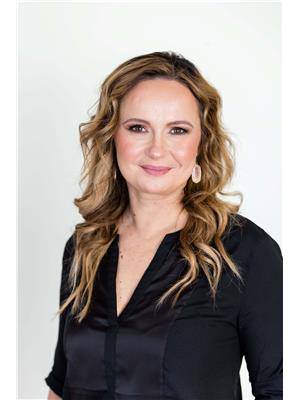
Viktoriya V. Finkbeiner
Associate
(780) 962-9699
https://viktoriya-finkbeiner.c21.ca/
https://www.facebook.com/viktoriyafink.realtor/
www.linkedin.com/in/viktoriya-finkbeiner-b4806b42/
https://www.instagram.com/viktoriyafink.realtor/
https://youtu.be/UU12a2Qj6LI

1- 14 Mcleod Ave
Spruce Grove, Alberta T7X 3X3
(780) 962-9696
(780) 962-9699
https://leadingsells.ca/


