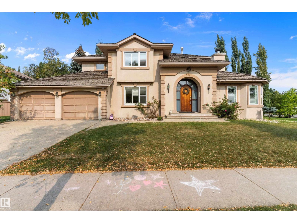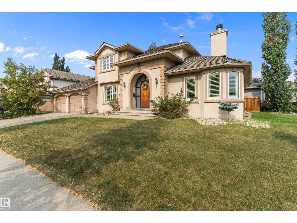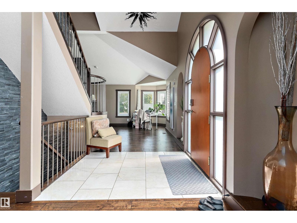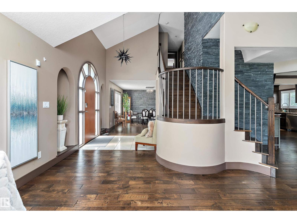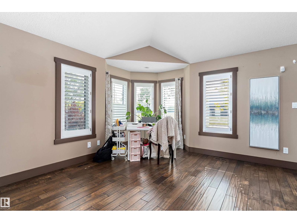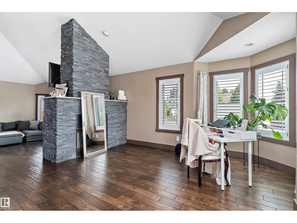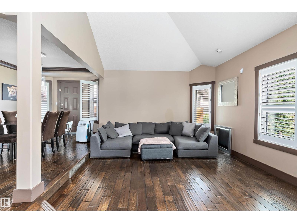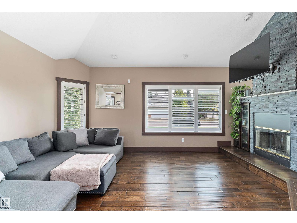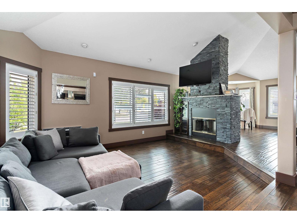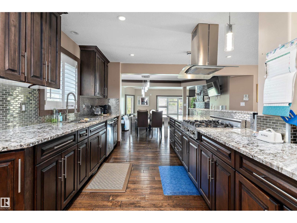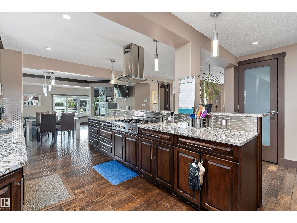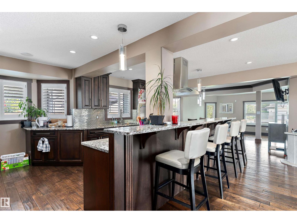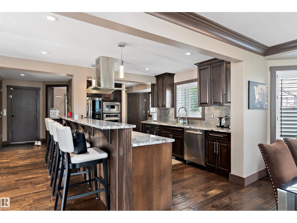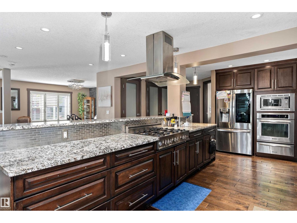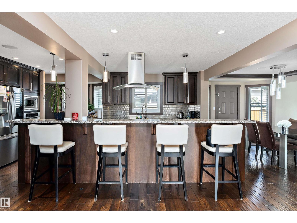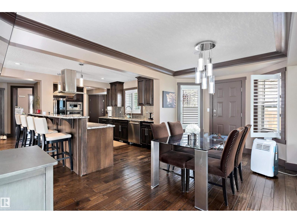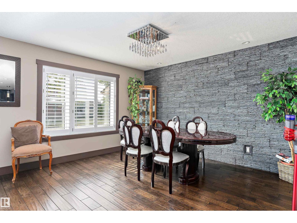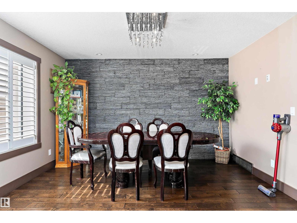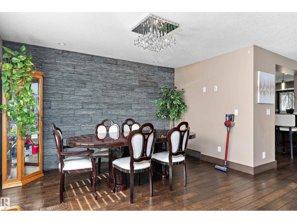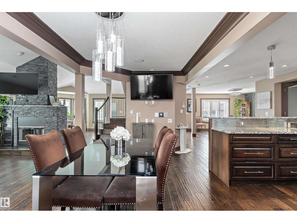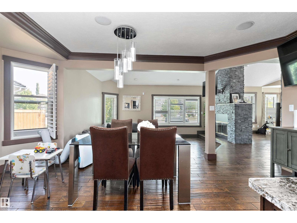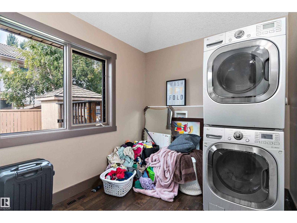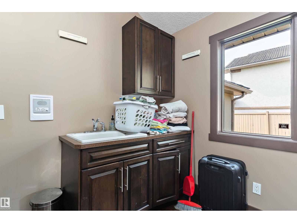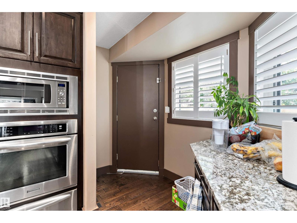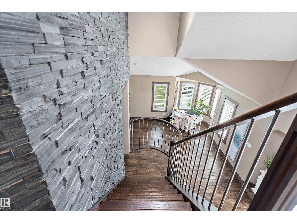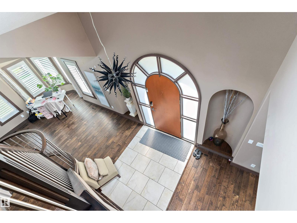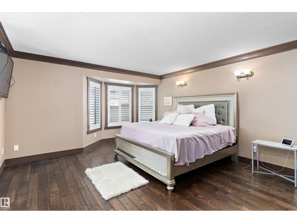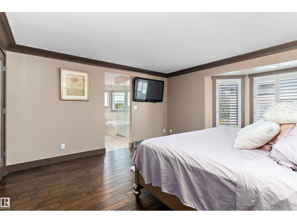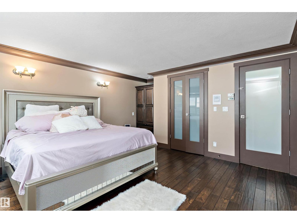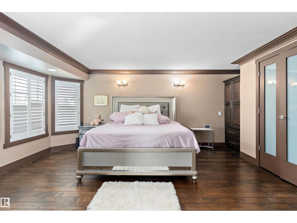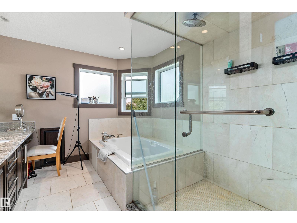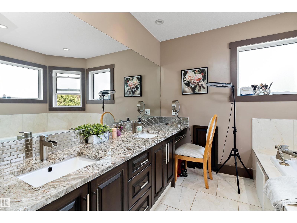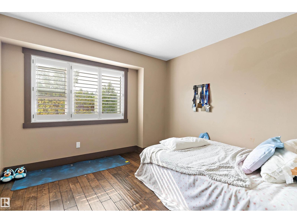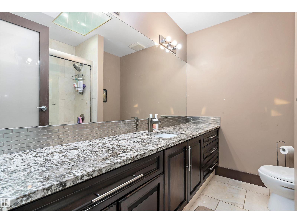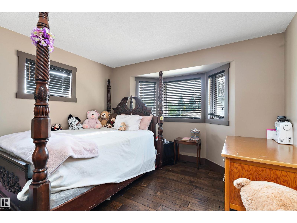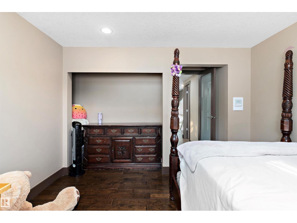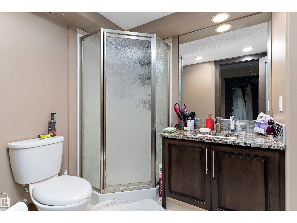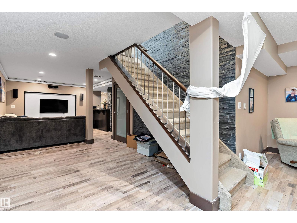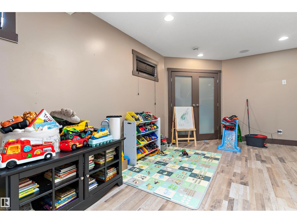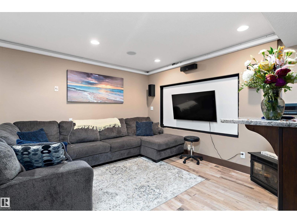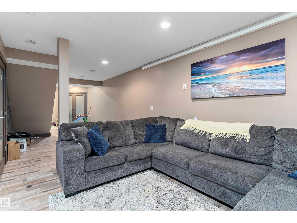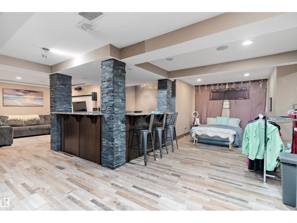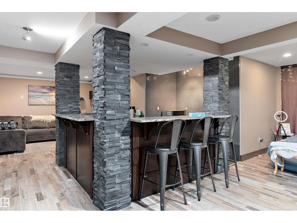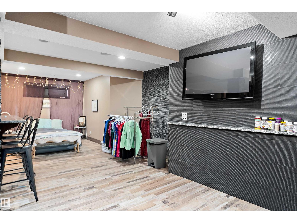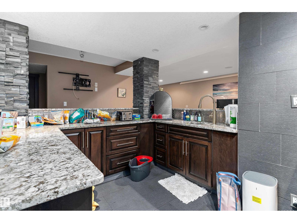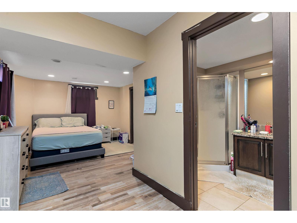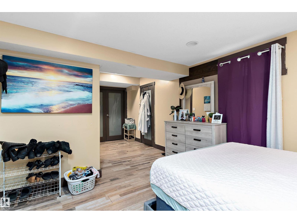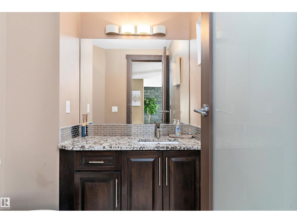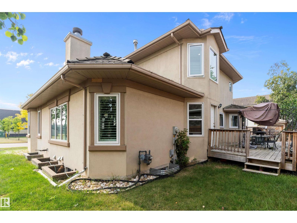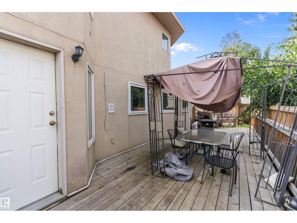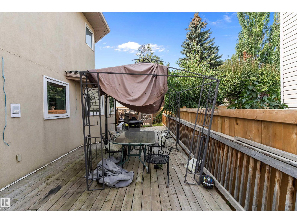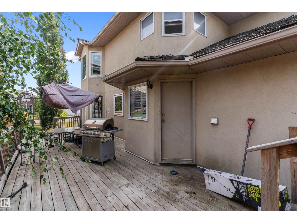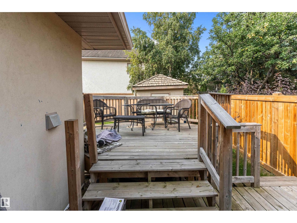10 Eldorado Dr St. Albert, Alberta T8N 5T1
$659,900
Welcome to this home in Erin Ridge. Throughout the years it has been extensively upgraded and has a very spacious and open floor plan. Cozy up in the winter to the 2 way wood burning fireplace. Prepare meals like a chef in the large kitchen with tons of counter space. Gleaming upgraded hardwood on the main and upper floors. Upstairs you can pamper yourself in the huge primary bedroom with Jacuzzi ensuite and oversized shower with 3 shower heads. There are also 2 other good sized bedrooms and another full bathroom upstairs. Downstairs is a huge finished basement with large rec room, one bedroom and 3 piece bathroom. Park your vehicle in the double attached garage. This home is located across from a French immersion school, has quick access to Henday, & just five minutes from Sturgeon Hospital. It really is close to everything. This could be the house you have been waiting to call HOME! (id:42336)
Property Details
| MLS® Number | E4459217 |
| Property Type | Single Family |
| Neigbourhood | Erin Ridge |
| Amenities Near By | Playground, Public Transit, Schools, Shopping |
| Features | Corner Site, See Remarks, No Back Lane |
Building
| Bathroom Total | 4 |
| Bedrooms Total | 4 |
| Appliances | See Remarks |
| Basement Development | Finished |
| Basement Type | Full (finished) |
| Constructed Date | 1989 |
| Construction Style Attachment | Detached |
| Fireplace Fuel | Wood |
| Fireplace Present | Yes |
| Fireplace Type | Unknown |
| Half Bath Total | 1 |
| Heating Type | Forced Air |
| Stories Total | 2 |
| Size Interior | 2535 Sqft |
| Type | House |
Parking
| Attached Garage |
Land
| Acreage | No |
| Land Amenities | Playground, Public Transit, Schools, Shopping |
Rooms
| Level | Type | Length | Width | Dimensions |
|---|---|---|---|---|
| Lower Level | Bedroom 4 | 5.6 m | 9.14 m | 5.6 m x 9.14 m |
| Lower Level | Recreation Room | 9.38 m | 12.99 m | 9.38 m x 12.99 m |
| Main Level | Living Room | 5.6 m | 4.05 m | 5.6 m x 4.05 m |
| Main Level | Dining Room | 4.05 m | 3.97 m | 4.05 m x 3.97 m |
| Main Level | Kitchen | 4.56 m | 6.17 m | 4.56 m x 6.17 m |
| Main Level | Den | 4.75 m | 4.02 m | 4.75 m x 4.02 m |
| Main Level | Breakfast | 3.99 m | 2.99 m | 3.99 m x 2.99 m |
| Main Level | Laundry Room | 3.36 m | 2.4 m | 3.36 m x 2.4 m |
| Upper Level | Primary Bedroom | 4.43 m | 5.3 m | 4.43 m x 5.3 m |
| Upper Level | Bedroom 2 | 4.14 m | 3.27 m | 4.14 m x 3.27 m |
| Upper Level | Bedroom 3 | 4.62 m | 3.88 m | 4.62 m x 3.88 m |
https://www.realtor.ca/real-estate/28907340/10-eldorado-dr-st-albert-erin-ridge
Interested?
Contact us for more information
Kimberly M. Leclair
Associate
(780) 406-8777
www.theleclairgroup.com/

13120 St Albert Trail Nw
Edmonton, Alberta T5L 4P6
(780) 457-3777
(780) 457-2194


