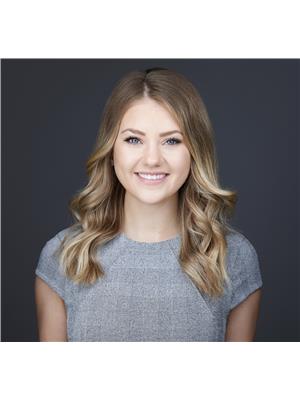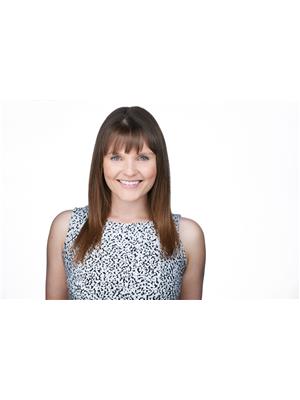10 Newbury Co St. Albert, Alberta T8N 7C1
$771,000
Welcome to North Ridge! This immaculately maintained 2-storey WALKOUT BACKING A WALKING TRAIL offers an open-concept main floor-perfect for families. Upon entry, you're greeted by a spacious foyer that flows into the family/kitchen/dining areas. You'll love the professional SS appliances (dishwasher 2025), abundant cabinetry, cozy gas fireplace w/stylish built-ins & the natural light that fills the space. The main floor also features 2 pantries, workspace, laundry room & large mudroom with access to the attached garage. Upstairs, the primary bedroom offers a spa-like ensuite with a jetted tub, glass shower, dual sinks & massive walk-in closet. Two add'l bedrooms & 4pc bath complete the upper level. The fully finished walkout basement includes a bedroom, full bath, rumpus room & access to the lower deck & backyard! The oversized, heated, att/dbl garage & extra-wide driveway provide ample parking. Located in a quiet cul-de-sac. Upgrades: new flooring upstairs & downstairs-2022, HWT-2023, roof- 2017. (id:42336)
Property Details
| MLS® Number | E4451205 |
| Property Type | Single Family |
| Neigbourhood | North Ridge |
| Amenities Near By | Golf Course, Playground, Public Transit, Schools, Shopping |
| Features | Cul-de-sac, Park/reserve |
| Parking Space Total | 4 |
| Structure | Deck, Patio(s) |
Building
| Bathroom Total | 4 |
| Bedrooms Total | 4 |
| Appliances | Dishwasher, Dryer, Garage Door Opener Remote(s), Garage Door Opener, Oven - Built-in, Storage Shed, Stove, Washer, Window Coverings, Refrigerator |
| Basement Development | Finished |
| Basement Features | Walk Out |
| Basement Type | Full (finished) |
| Constructed Date | 2006 |
| Construction Style Attachment | Detached |
| Fireplace Fuel | Gas |
| Fireplace Present | Yes |
| Fireplace Type | Insert |
| Half Bath Total | 1 |
| Heating Type | Forced Air |
| Stories Total | 2 |
| Size Interior | 2443 Sqft |
| Type | House |
Parking
| Attached Garage | |
| Heated Garage | |
| Oversize |
Land
| Acreage | No |
| Fence Type | Fence |
| Land Amenities | Golf Course, Playground, Public Transit, Schools, Shopping |
Rooms
| Level | Type | Length | Width | Dimensions |
|---|---|---|---|---|
| Basement | Family Room | 10.29 m | 4.2 m | 10.29 m x 4.2 m |
| Basement | Bedroom 4 | 3.66 m | 3.44 m | 3.66 m x 3.44 m |
| Main Level | Living Room | 4.91 m | 4.11 m | 4.91 m x 4.11 m |
| Main Level | Dining Room | 3.84 m | 3.14 m | 3.84 m x 3.14 m |
| Main Level | Kitchen | 4.48 m | 4.11 m | 4.48 m x 4.11 m |
| Upper Level | Primary Bedroom | 5.09 m | 4.27 m | 5.09 m x 4.27 m |
| Upper Level | Bedroom 2 | 3.35 m | 3.05 m | 3.35 m x 3.05 m |
| Upper Level | Bedroom 3 | 3.32 m | 3.05 m | 3.32 m x 3.05 m |
https://www.realtor.ca/real-estate/28689840/10-newbury-co-st-albert-north-ridge
Interested?
Contact us for more information

Clara Olafson
Associate
(780) 432-6513
https://www.chloesells.ca/
https://www.facebook.com/realestatechloeandclara/
https://ca.linkedin.com/in/clara-gajda-45486183

2852 Calgary Tr Nw
Edmonton, Alberta T6J 6V7
(780) 485-5005
(780) 432-6513

Chloe A. Pleckaitis
Associate
(780) 432-6513
www.chloesells.ca/

2852 Calgary Tr Nw
Edmonton, Alberta T6J 6V7
(780) 485-5005
(780) 432-6513














































































