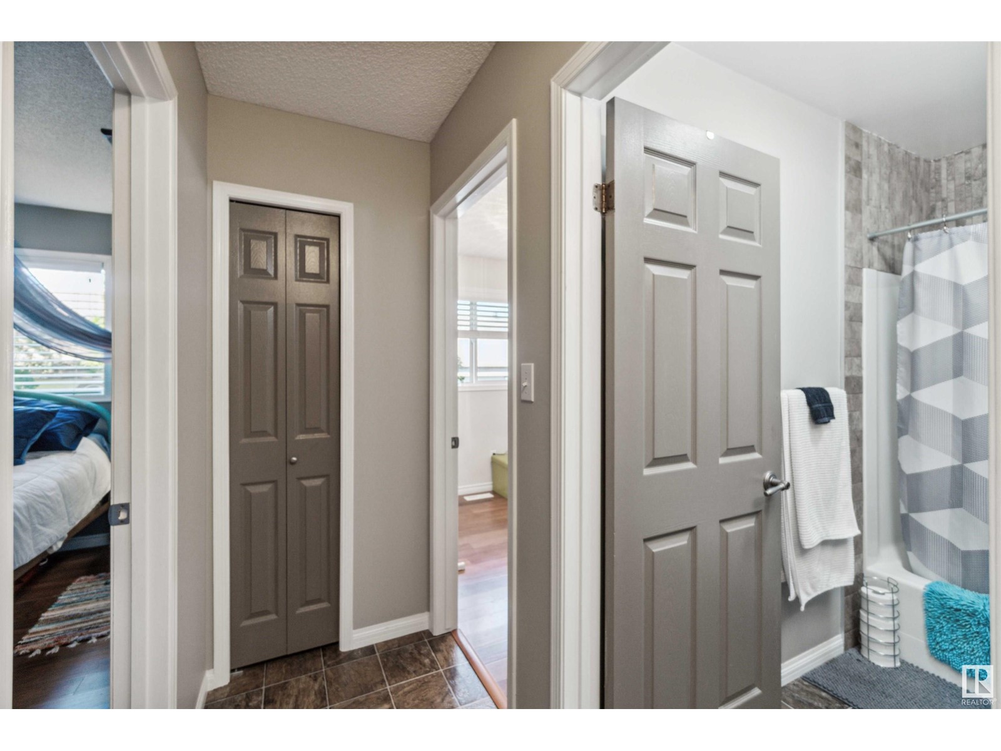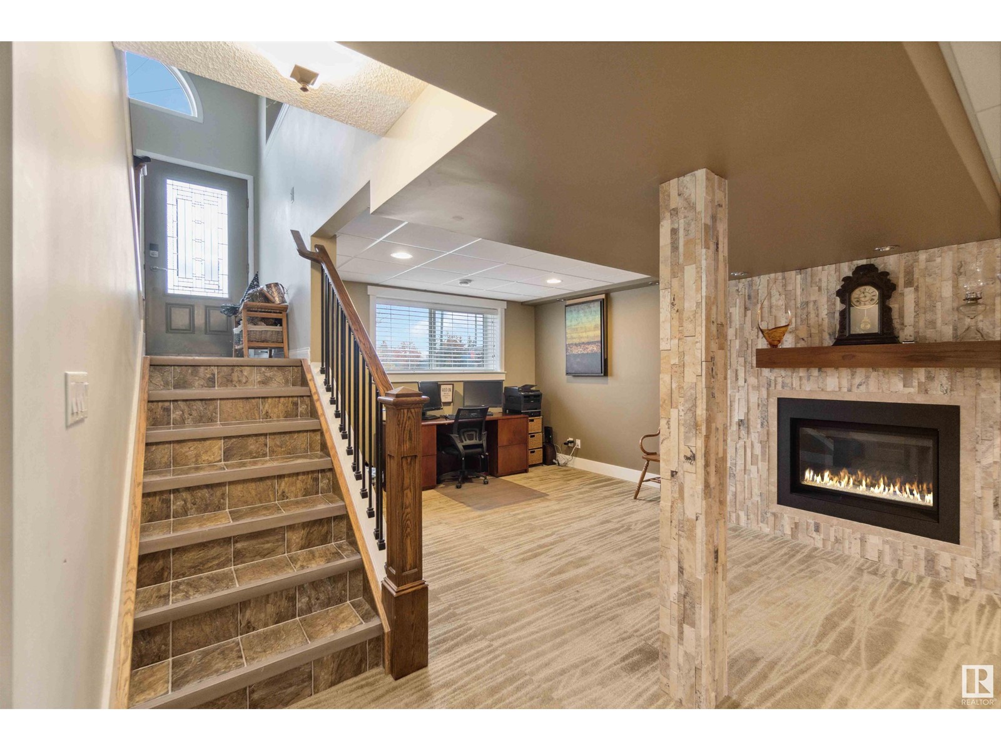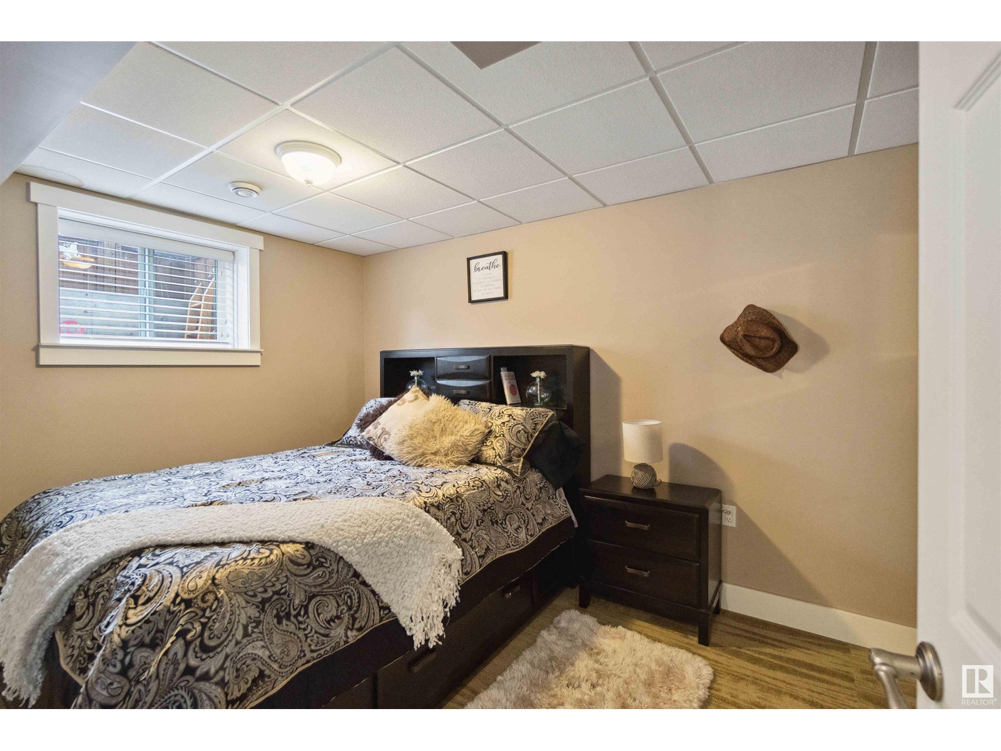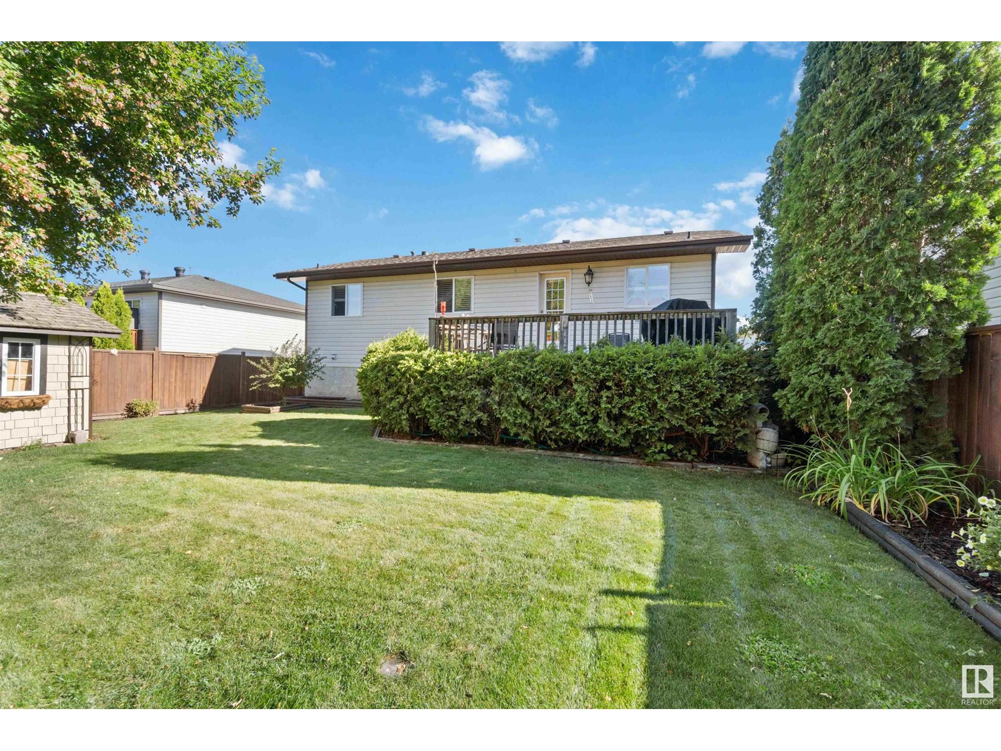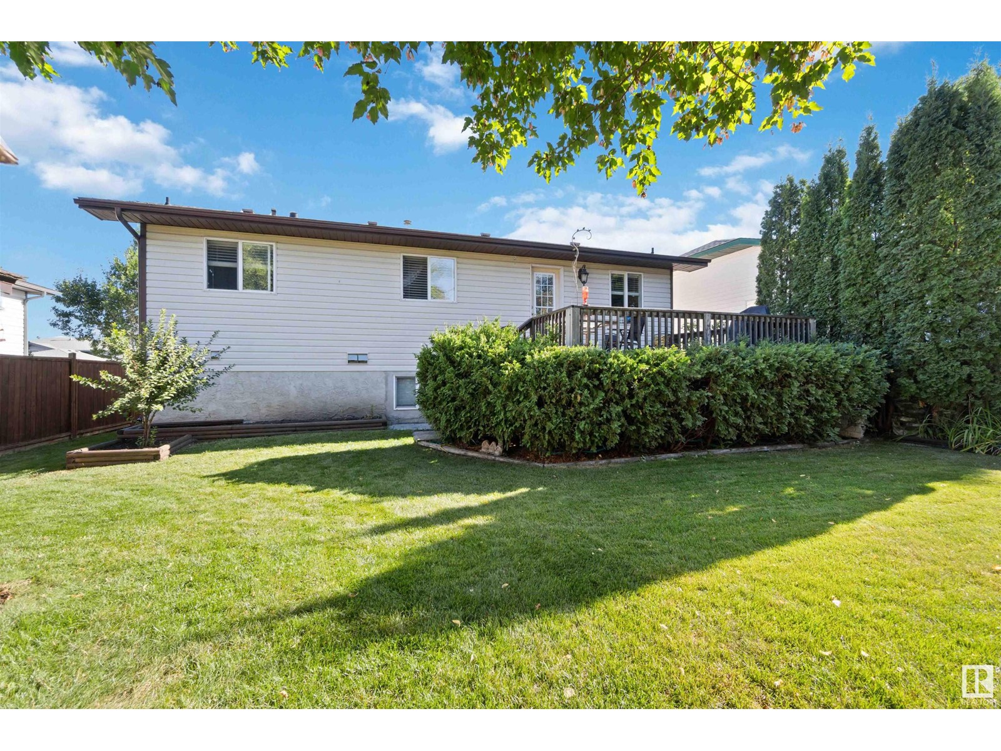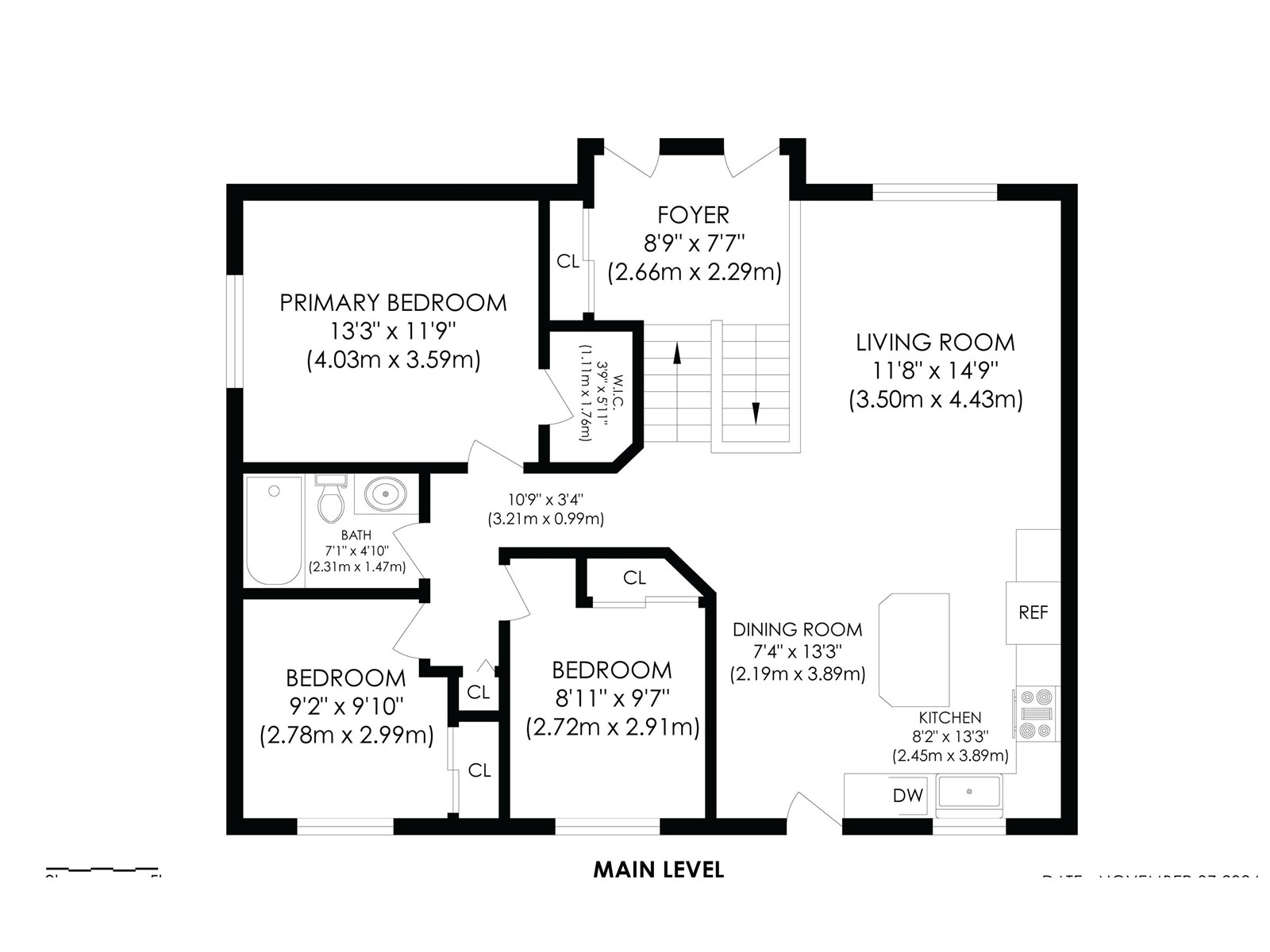10 Riverpointe Cr Fort Saskatchewan, Alberta T8L 4H5
$470,000
Welcome to this beautifully maintained 4-bedroom, 2-bathroom bi-level home in the desirable River Pointe neighborhood. Step into a spacious entryway with ample storage and direct access to the garage. The main floor boasts a bright, open kitchen with plenty of cabinetry and a large island, flowing into the dining and living areas—ideal for family gatherings or a cozy night in. Immaculate hardwood floors, 3 well-sized bedrooms and a 4-piece bath complete the main level. The bright, inviting basement offers a large living room with a gas fireplace, built-in surround sound, space for a home office or kids' play area, a generous laundry room with abundant storage, and a 4th bedroom for added flexibility. Outside, enjoy a private backyard oasis with no rear neighbours, featuring a large deck, a secluded fire pit area, and a charming she-shed for 3-season enjoyment. This home is just steps from scenic river valley trails, parks, schools, shopping, and all the conveniences Fort Saskatchewan has to offer. (id:42336)
Property Details
| MLS® Number | E4413692 |
| Property Type | Single Family |
| Neigbourhood | River Pointe |
| Amenities Near By | Park, Schools, Shopping |
| Features | Flat Site, No Back Lane, Closet Organizers |
| Parking Space Total | 4 |
| Structure | Deck |
Building
| Bathroom Total | 2 |
| Bedrooms Total | 4 |
| Amenities | Vinyl Windows |
| Appliances | Dishwasher, Dryer, Microwave Range Hood Combo, Refrigerator, Stove, Washer |
| Architectural Style | Bi-level |
| Basement Development | Finished |
| Basement Type | Full (finished) |
| Constructed Date | 1996 |
| Construction Style Attachment | Detached |
| Fireplace Fuel | Gas |
| Fireplace Present | Yes |
| Fireplace Type | Unknown |
| Heating Type | Forced Air |
| Size Interior | 1087.155 Sqft |
| Type | House |
Parking
| Attached Garage |
Land
| Acreage | No |
| Fence Type | Fence |
| Land Amenities | Park, Schools, Shopping |
| Size Irregular | 510.04 |
| Size Total | 510.04 M2 |
| Size Total Text | 510.04 M2 |
Rooms
| Level | Type | Length | Width | Dimensions |
|---|---|---|---|---|
| Basement | Family Room | 7.18 m | 3.91 m | 7.18 m x 3.91 m |
| Basement | Laundry Room | 3.49 m | 2.22 m | 3.49 m x 2.22 m |
| Lower Level | Bedroom 4 | 4.19 m | 3.21 m | 4.19 m x 3.21 m |
| Main Level | Living Room | 3.5 m | 4.43 m | 3.5 m x 4.43 m |
| Main Level | Dining Room | 2.19 m | 3.89 m | 2.19 m x 3.89 m |
| Main Level | Kitchen | 2.45 m | 3.89 m | 2.45 m x 3.89 m |
| Main Level | Primary Bedroom | 4.03 m | 3.59 m | 4.03 m x 3.59 m |
| Main Level | Bedroom 2 | 2.78 m | 2.99 m | 2.78 m x 2.99 m |
| Main Level | Bedroom 3 | 2.72 m | 2.91 m | 2.72 m x 2.91 m |
https://www.realtor.ca/real-estate/27653666/10-riverpointe-cr-fort-saskatchewan-river-pointe
Interested?
Contact us for more information
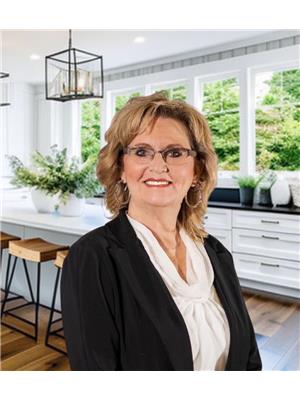
Shelly Militsala
Associate
https://shellymilitsala.exprealty.com/
https://www.facebook.com/militsalayegrealtor
https://www.linkedin.com/in/shelly-militsala-a4573238
https://www.instagram.com/militsala.realtor

1400-10665 Jasper Ave Nw
Edmonton, Alberta T5J 3S9
(403) 262-7653
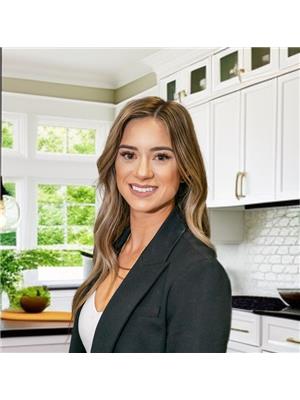
Tiana Halbgewachs
Associate

1400-10665 Jasper Ave Nw
Edmonton, Alberta T5J 3S9
(403) 262-7653


















