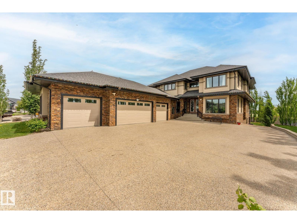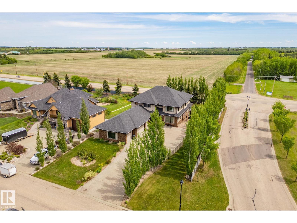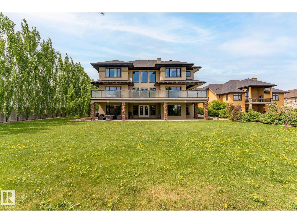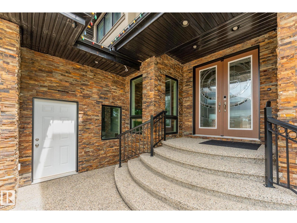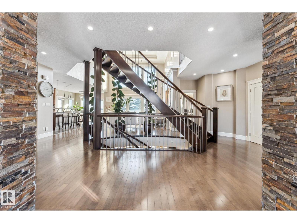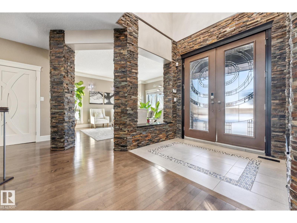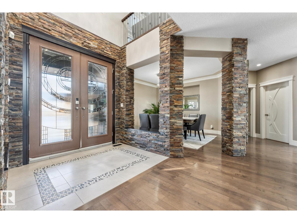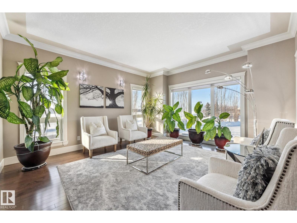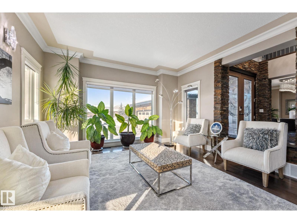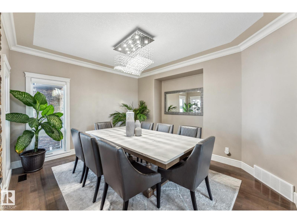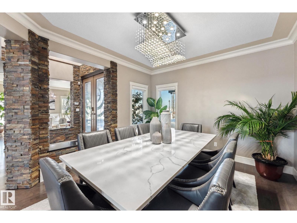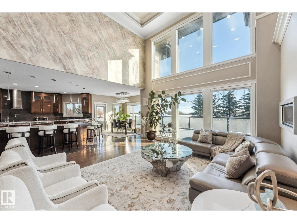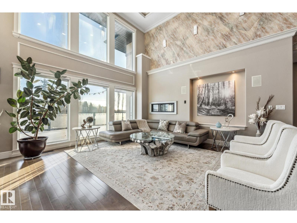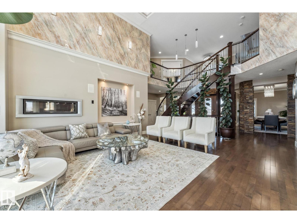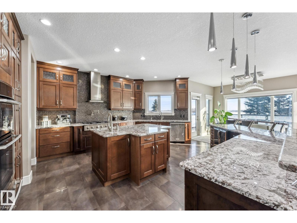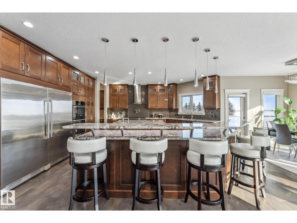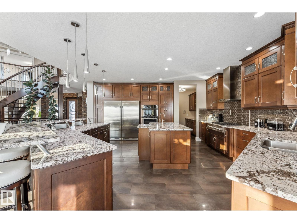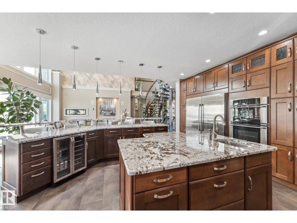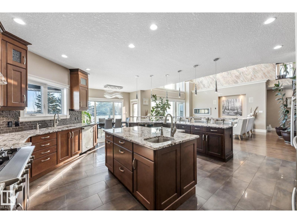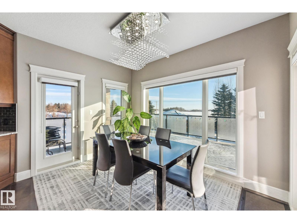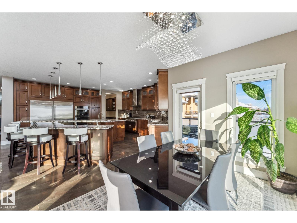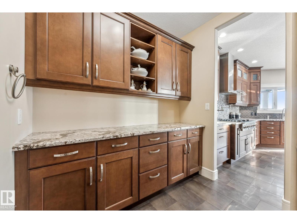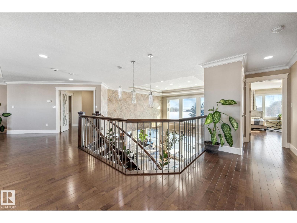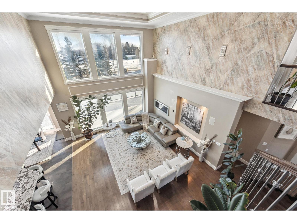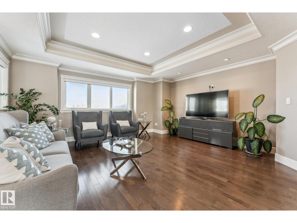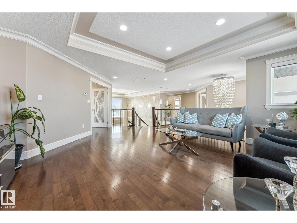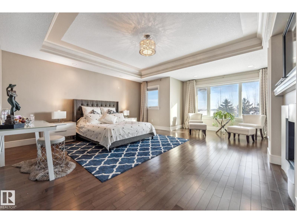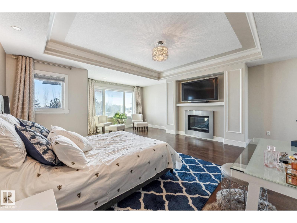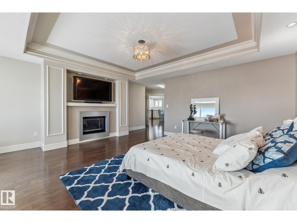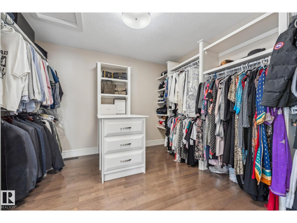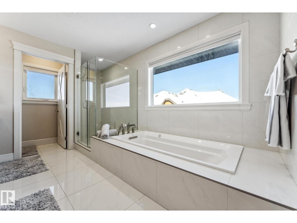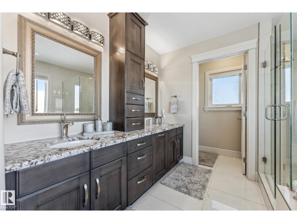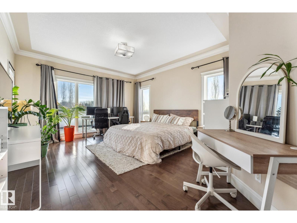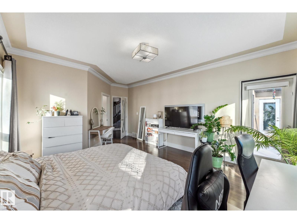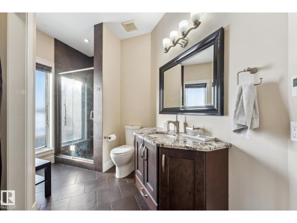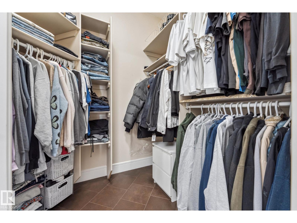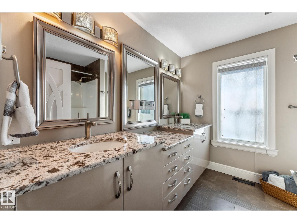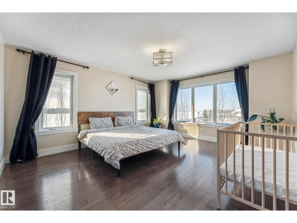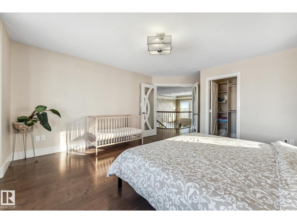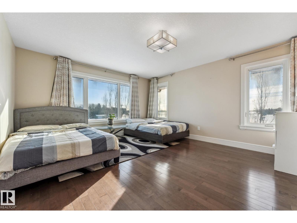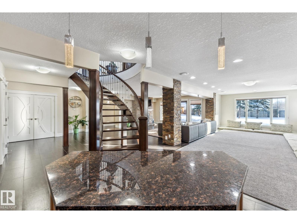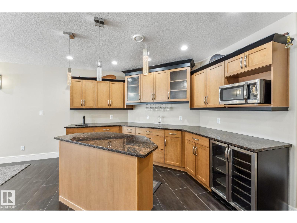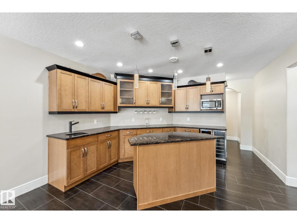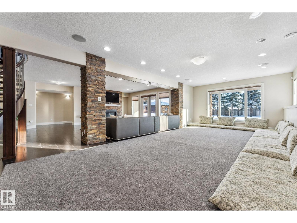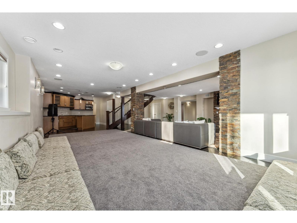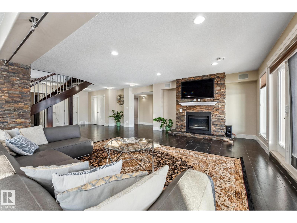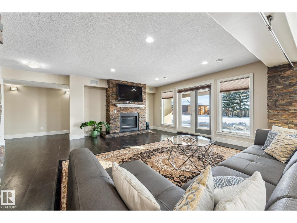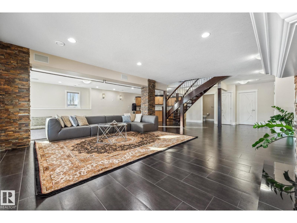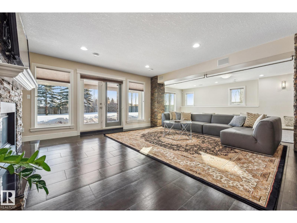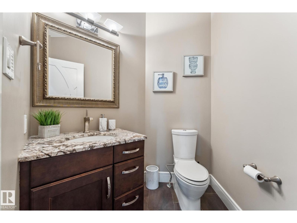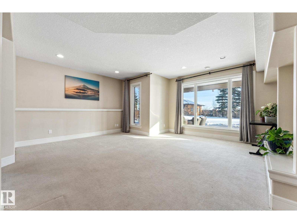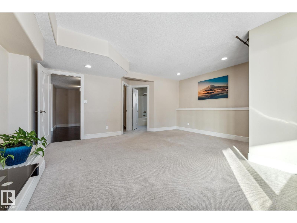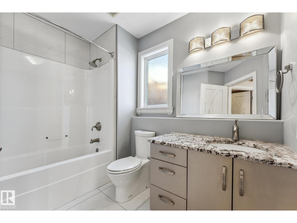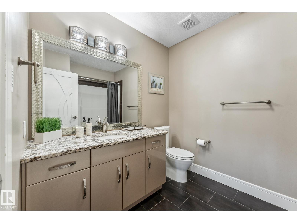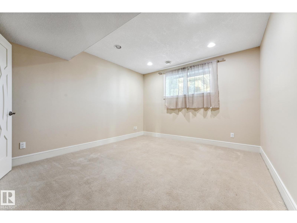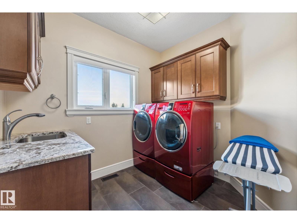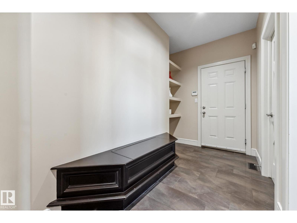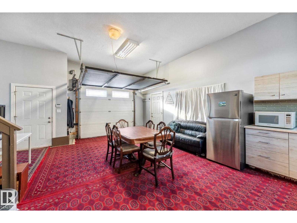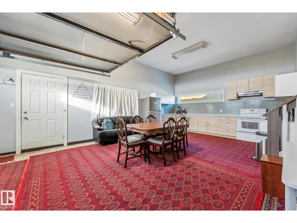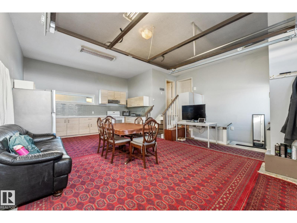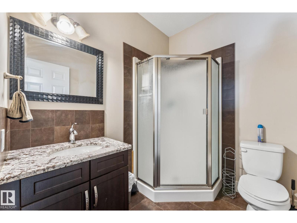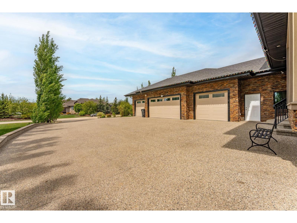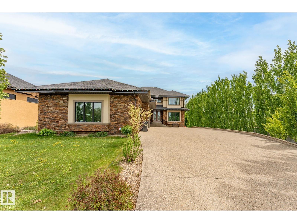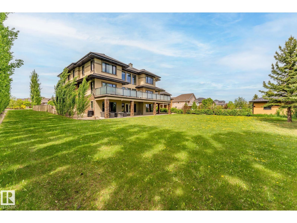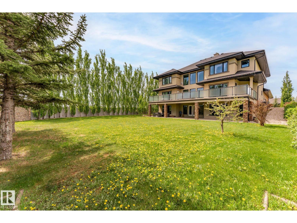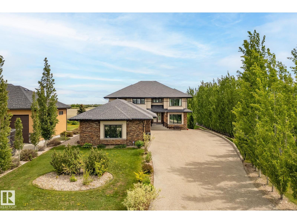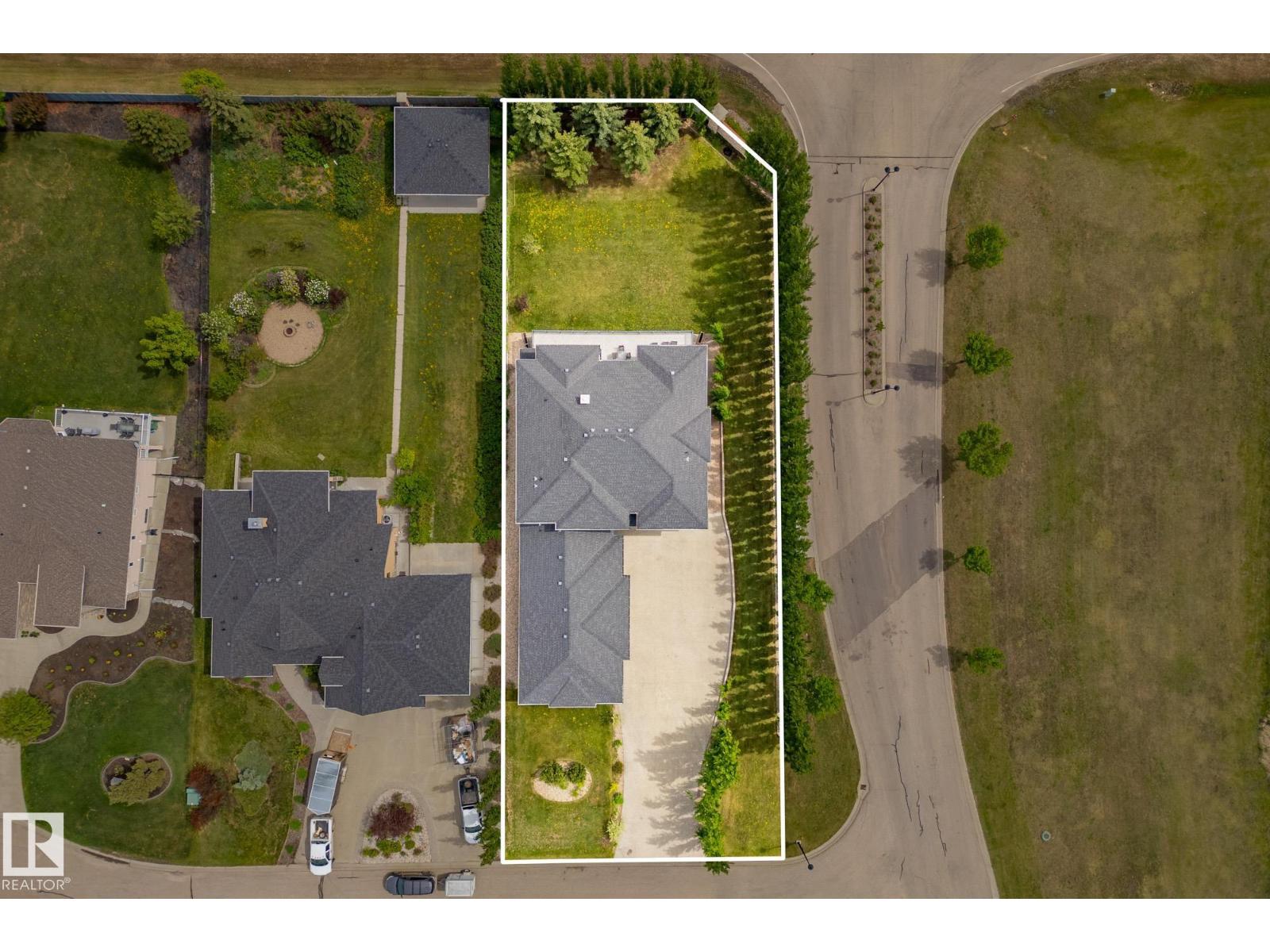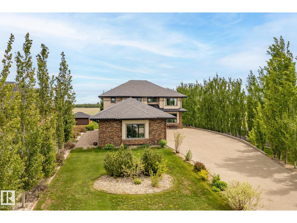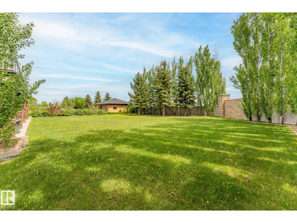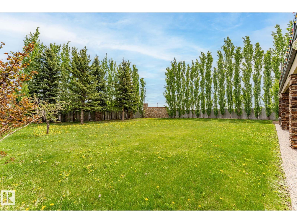#100 54302 Rge Road 250 Rural Sturgeon County, Alberta T8T 0C9
$1,599,000
Nestled on a half-acre lot less than 5 minutes from Edmonton, this 6 bed, 7 bath home offers over 4,000 square feet of elegance and luxury! The gourmet kitchen features granite countertops, gas cooktop and double islands. Access the deck off the kitchen or the main floor bedroom, complete with a walk in closet and ensuite. A sitting area, formal dining, walk thru pantry and laundry room finish the main floor. Upstairs features a bonus room, 2 bedrooms and a 4 piece bath. The primary suite is a private retreat with a luxurious en-suite including a jacuzzi tub, dual vanities, and a spacious walk-in closet. The walkout basement is perfect for entertaining with over 2000 sq ft, a wet bar, fireplace and two bedrooms. The attached 4 car garage features in floor heat and one bay is equipped with a second kitchen, garage door screen and a 3 piece bathroom. Municipal water and sewer. Located close to Edmonton and St Albert. Country living with city amenities! (id:42336)
Property Details
| MLS® Number | E4462467 |
| Property Type | Single Family |
| Neigbourhood | Tuscany Hills_MSTU |
| Amenities Near By | Golf Course, Schools, Shopping |
| Features | Cul-de-sac, Corner Site, Wet Bar, Closet Organizers |
| Structure | Deck |
Building
| Bathroom Total | 7 |
| Bedrooms Total | 6 |
| Appliances | Dishwasher, Dryer, Garage Door Opener, Hood Fan, Stove, Washer, Wine Fridge, Refrigerator |
| Basement Development | Finished |
| Basement Type | Full (finished) |
| Constructed Date | 2010 |
| Construction Style Attachment | Detached |
| Cooling Type | Central Air Conditioning |
| Fire Protection | Smoke Detectors |
| Half Bath Total | 1 |
| Heating Type | Forced Air |
| Stories Total | 2 |
| Size Interior | 4439 Sqft |
| Type | House |
Parking
| Heated Garage | |
| Attached Garage | |
| R V |
Land
| Acreage | No |
| Fence Type | Fence |
| Land Amenities | Golf Course, Schools, Shopping |
| Size Irregular | 0.5 |
| Size Total | 0.5 Ac |
| Size Total Text | 0.5 Ac |
Rooms
| Level | Type | Length | Width | Dimensions |
|---|---|---|---|---|
| Lower Level | Bedroom 5 | Measurements not available | ||
| Lower Level | Bedroom 6 | Measurements not available | ||
| Main Level | Living Room | Measurements not available | ||
| Main Level | Dining Room | Measurements not available | ||
| Main Level | Kitchen | Measurements not available | ||
| Main Level | Family Room | Measurements not available | ||
| Main Level | Bedroom 4 | Measurements not available | ||
| Upper Level | Primary Bedroom | Measurements not available | ||
| Upper Level | Bedroom 2 | Measurements not available | ||
| Upper Level | Bedroom 3 | Measurements not available | ||
| Upper Level | Bonus Room | Measurements not available |
Interested?
Contact us for more information
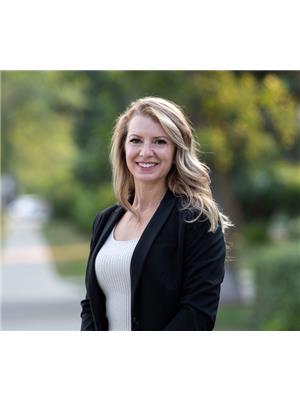
Karra Kraychy
Associate
https://www.facebook.com/karrakrealestate
https://www.instagram.com/karra.kraychy.realestate


