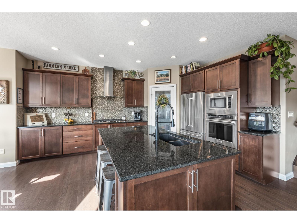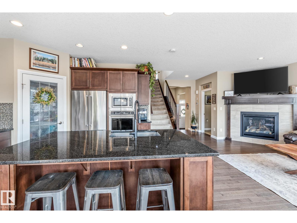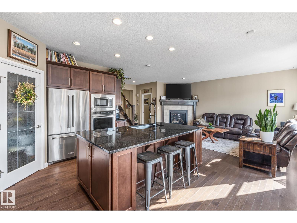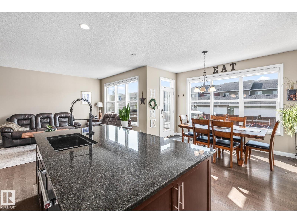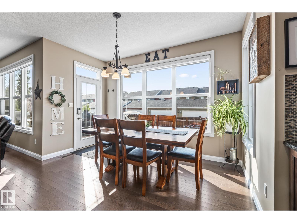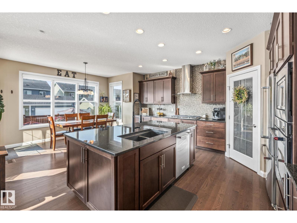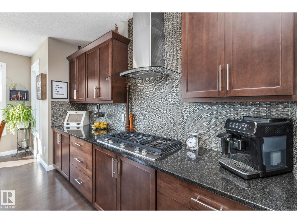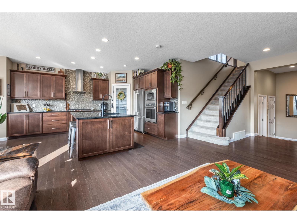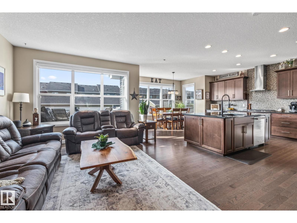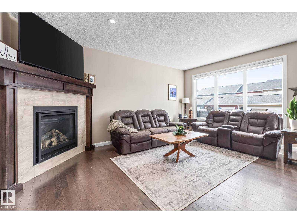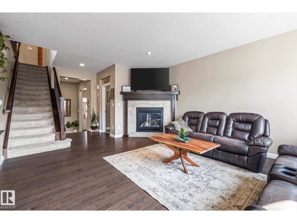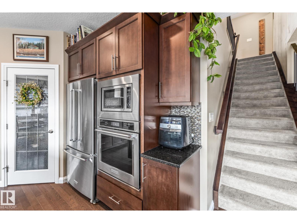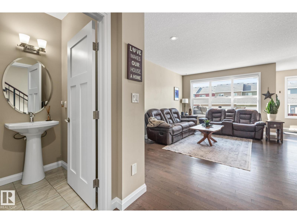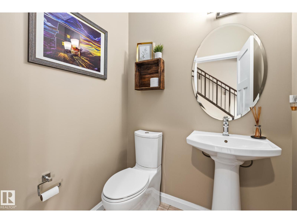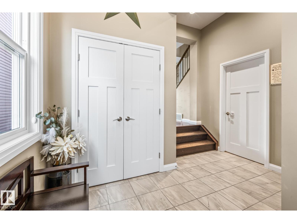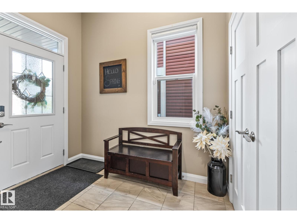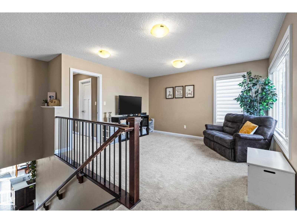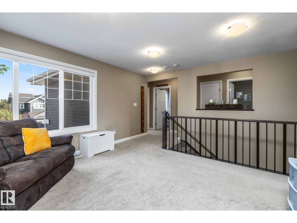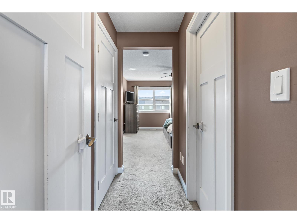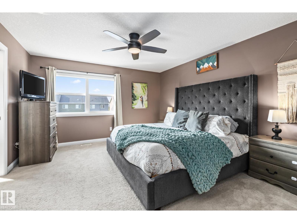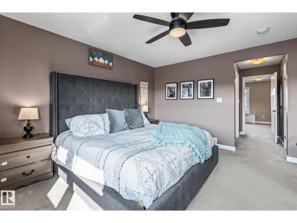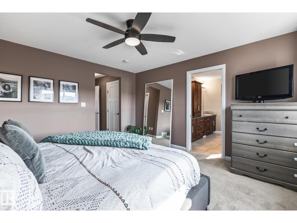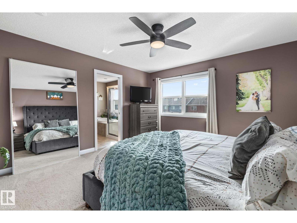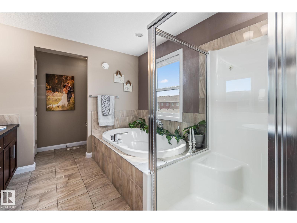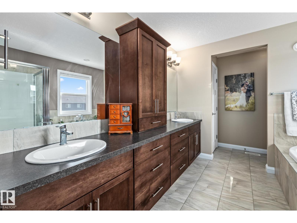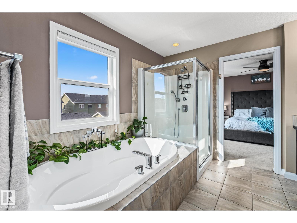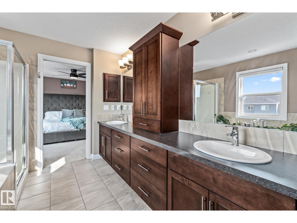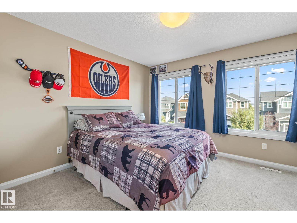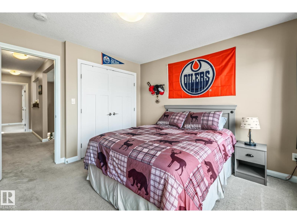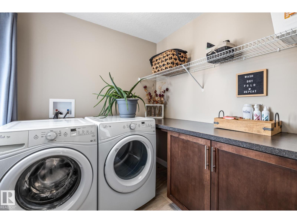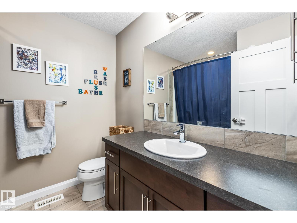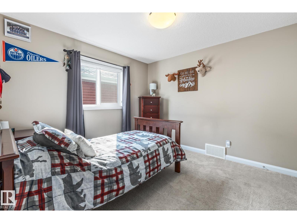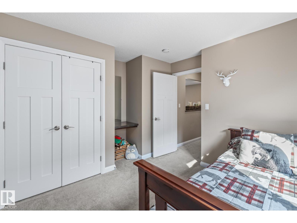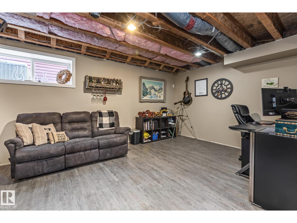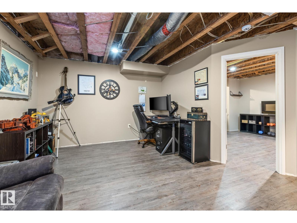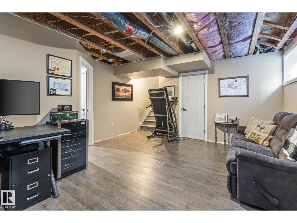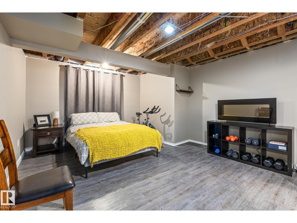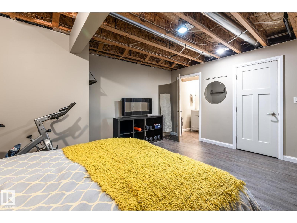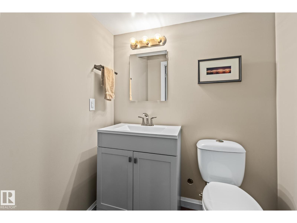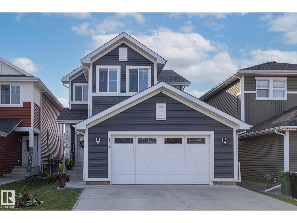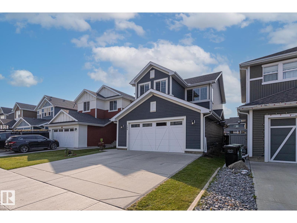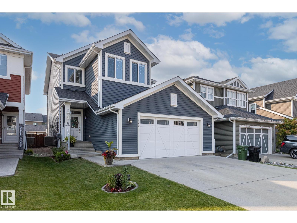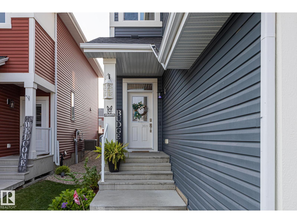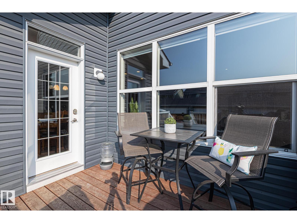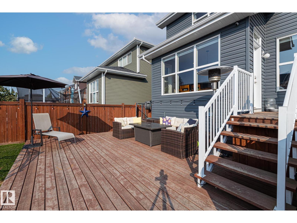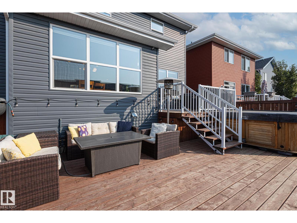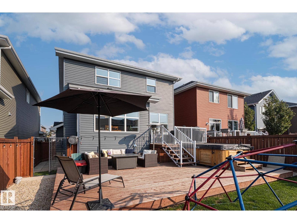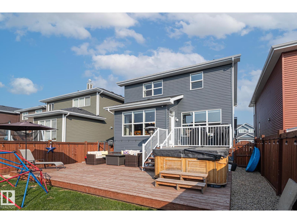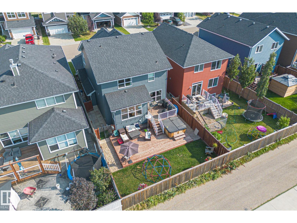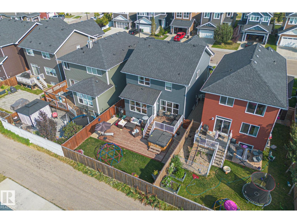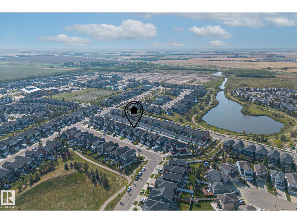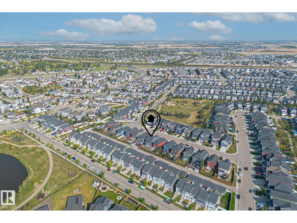100 Sheppard Wy Leduc, Alberta T9E 0T4
$585,000
Welcome to the vibrant community of Southfork! This beautifully maintained home offers a spacious and functional layout filled with natural light, making every room feel bright and welcoming. Perfect for families and pet lovers alike, the property features a dedicated dog run and two custom-built kennels located conveniently in the oversized tandem triple garage, offering both space and versatility for your vehicles, storage, or hobbies. Inside, you'll find a thoughtfully designed open-concept main floor, ideal for both everyday living and entertaining. Specifically the kitchen with spacious island and gas stove! The large master bedroom is a true retreat, complete with a generous walk-in closet, and a spa-inspired ensuite featuring a deep soaker tub and abundant storage. Step outside into your private backyard oasis featuring a large deck, perfect for summer BBQs and outdoor relaxation. The home backs onto a quiet back lane, offering added privacy and convenience. Steps to schools and walking trails! (id:42336)
Property Details
| MLS® Number | E4457373 |
| Property Type | Single Family |
| Neigbourhood | Southfork |
| Amenities Near By | Airport, Playground, Schools, Shopping |
| Features | Lane, Level |
| Structure | Deck, Dog Run - Fenced In |
Building
| Bathroom Total | 4 |
| Bedrooms Total | 4 |
| Amenities | Ceiling - 9ft, Vinyl Windows |
| Appliances | Dryer, Oven - Built-in, Microwave, Stove, Washer, Refrigerator |
| Basement Development | Partially Finished |
| Basement Type | Full (partially Finished) |
| Constructed Date | 2015 |
| Construction Style Attachment | Detached |
| Fire Protection | Smoke Detectors |
| Fireplace Fuel | Gas |
| Fireplace Present | Yes |
| Fireplace Type | Corner |
| Half Bath Total | 2 |
| Heating Type | Forced Air |
| Stories Total | 2 |
| Size Interior | 2062 Sqft |
| Type | House |
Parking
| Heated Garage | |
| Attached Garage |
Land
| Acreage | No |
| Fence Type | Fence |
| Land Amenities | Airport, Playground, Schools, Shopping |
| Size Irregular | 407.57 |
| Size Total | 407.57 M2 |
| Size Total Text | 407.57 M2 |
Rooms
| Level | Type | Length | Width | Dimensions |
|---|---|---|---|---|
| Lower Level | Bedroom 4 | 4.13 m | 4.97 m | 4.13 m x 4.97 m |
| Lower Level | Recreation Room | 4.34 m | 5.43 m | 4.34 m x 5.43 m |
| Main Level | Living Room | 4.56 m | 5.75 m | 4.56 m x 5.75 m |
| Main Level | Dining Room | 3.86 m | 1.83 m | 3.86 m x 1.83 m |
| Main Level | Kitchen | 3.64 m | 4.93 m | 3.64 m x 4.93 m |
| Upper Level | Primary Bedroom | 3.99 m | 4.27 m | 3.99 m x 4.27 m |
| Upper Level | Bedroom 2 | 4.12 m | 2.92 m | 4.12 m x 2.92 m |
| Upper Level | Bedroom 3 | 3.66 m | 3.57 m | 3.66 m x 3.57 m |
| Upper Level | Bonus Room | 4.69 m | 4.06 m | 4.69 m x 4.06 m |
https://www.realtor.ca/real-estate/28852852/100-sheppard-wy-leduc-southfork
Interested?
Contact us for more information
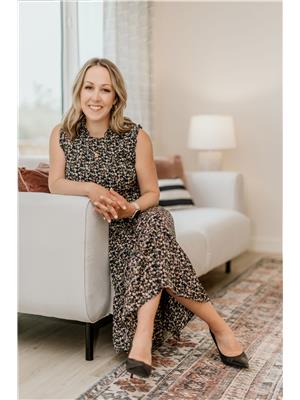
Kimberly Cowan
Associate

105, 4302 33 Street
Stony Plain, Alberta T7Z 2A9
(780) 963-2285
(780) 963-0197


