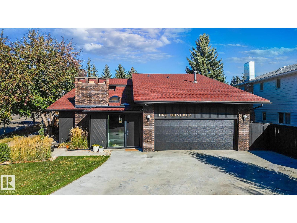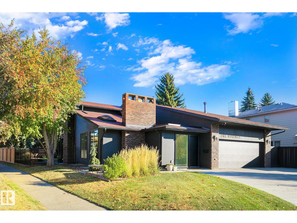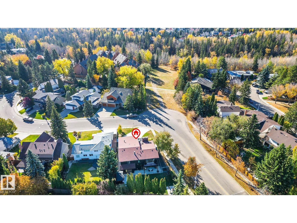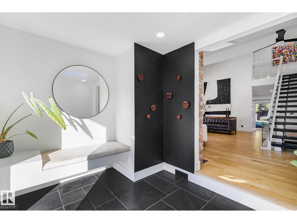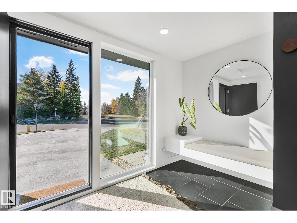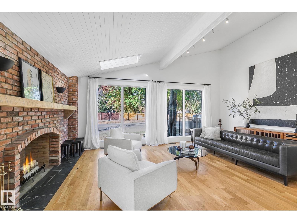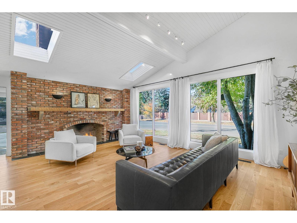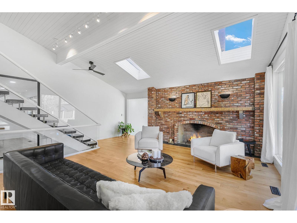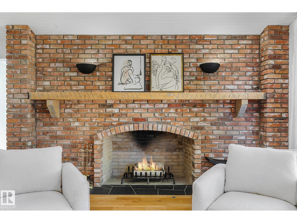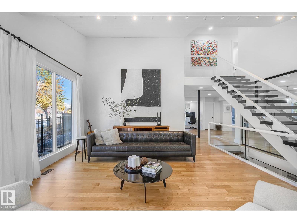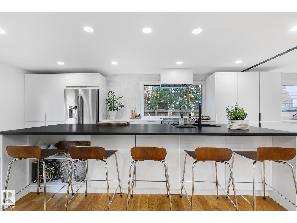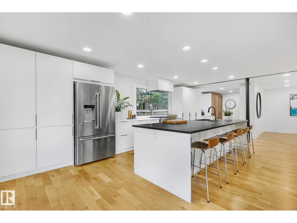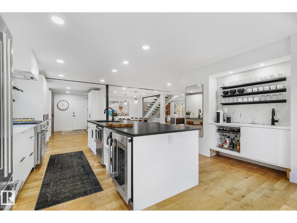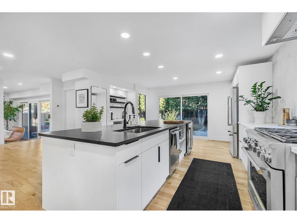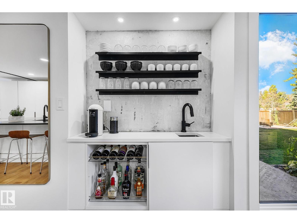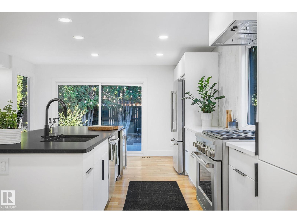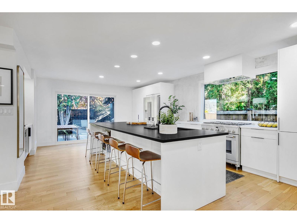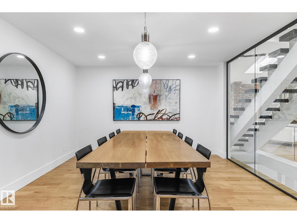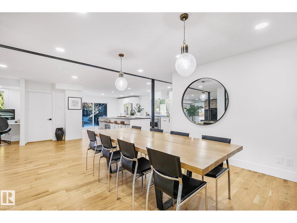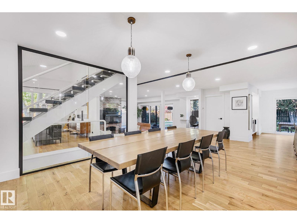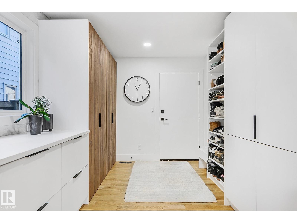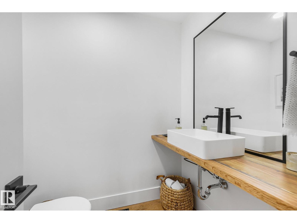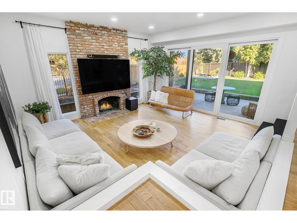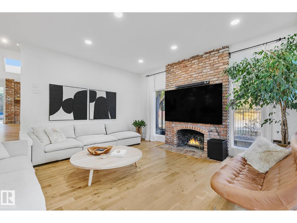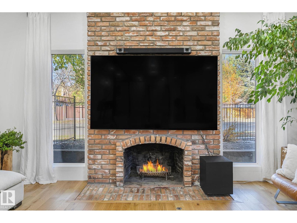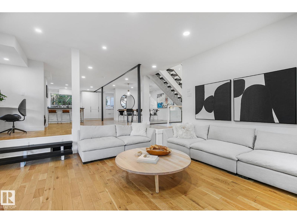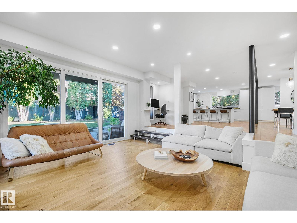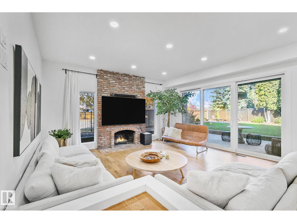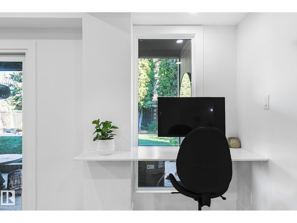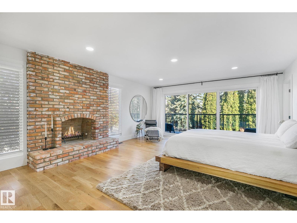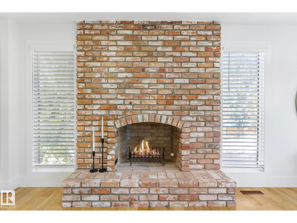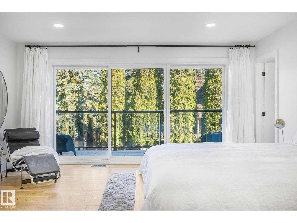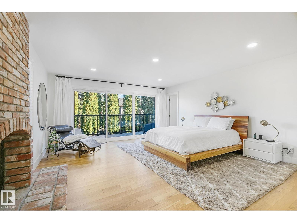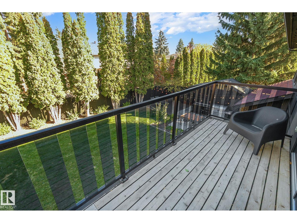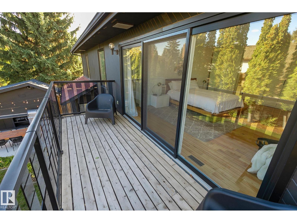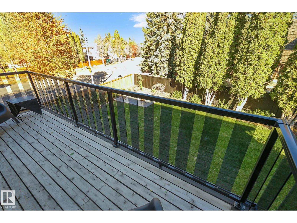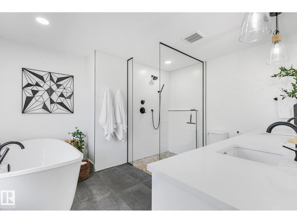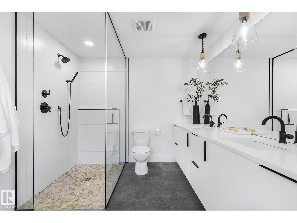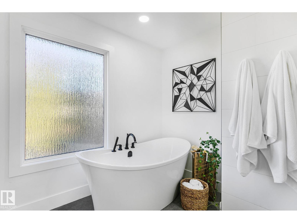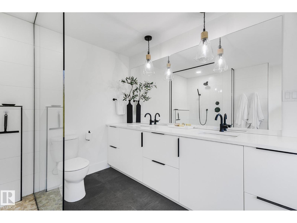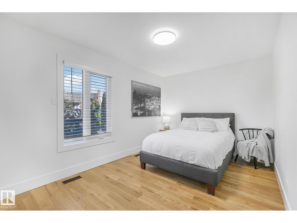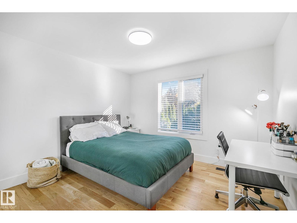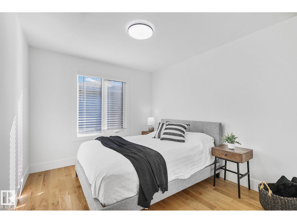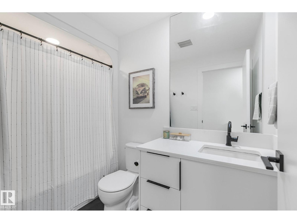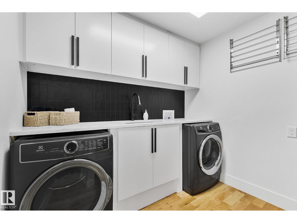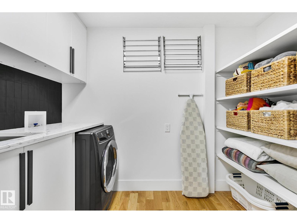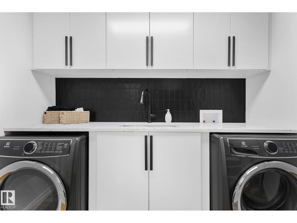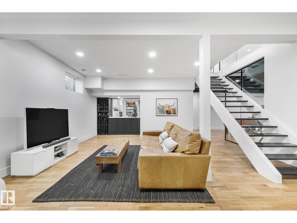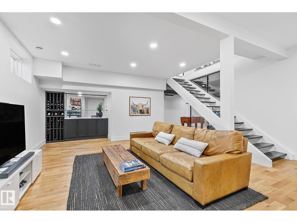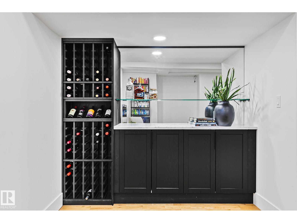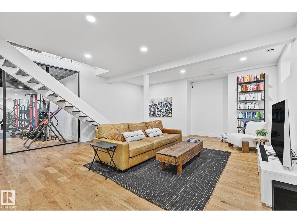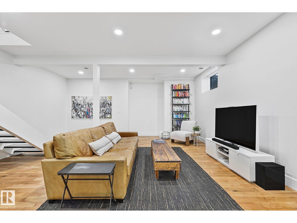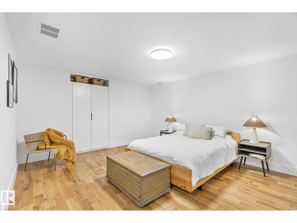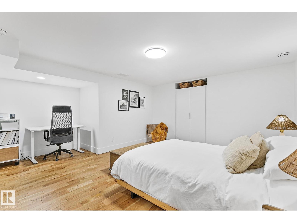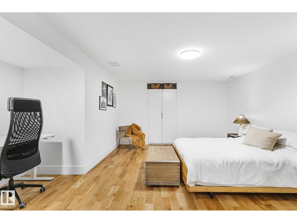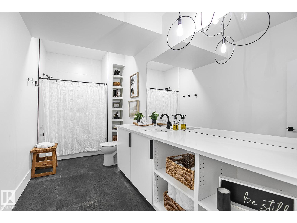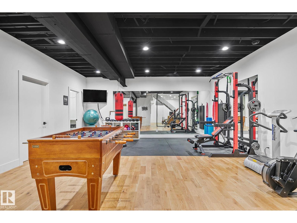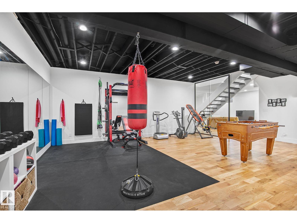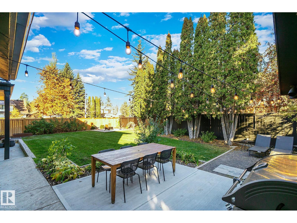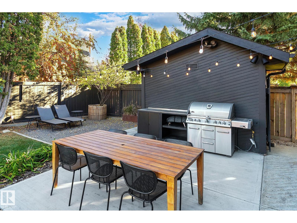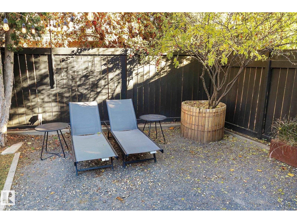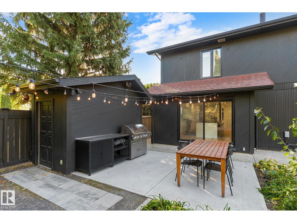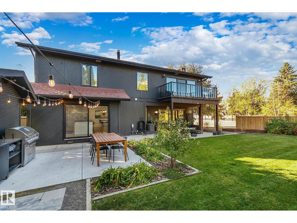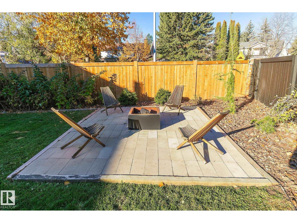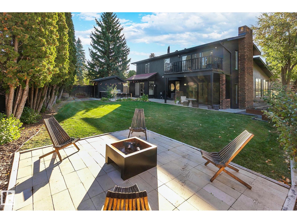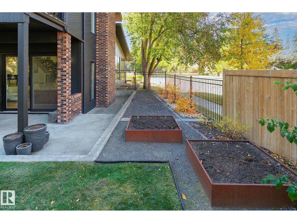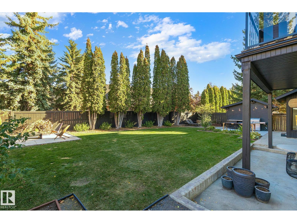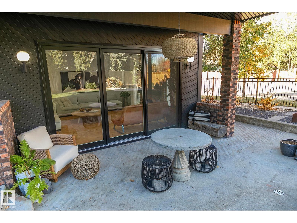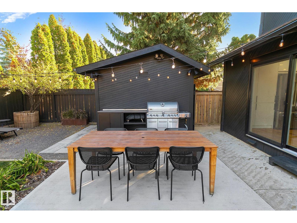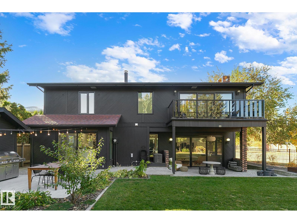100 Wolf Willow Cr Nw Edmonton, Alberta T5T 1T2
$1,399,900
RAVINE FACING! RENOVATED! DESIRABLE LOCATION! This stunning 2 storey home has unique architecture that blends timeless style w/contemporary comfort! You will be captivated by the modern design, expansive floor to ceiling windows & light filled spaces that define this exceptional property. Enjoy multiple living & entertaining areas both inside & out, vaulted ceiling, open staircase, glass elements, 3 traditional wood burning fireplaces & more! Gourmet kitchen is a show stopper! Designed for function & style w/tons of cabinetry, expansive island w/seating, black leather granite, high end stainless appliances, concrete backsplash & dedicated coffee bar. Upstairs houses 4 generous size bedrooms. Bright & spacious master has luxurious 5pce ensuite w/soaker tub glass shower & double sinks plus private balcony overlooking the beautifully landscaped backyard. Developed basement offers 10ft ceiling, large windows, recreation space, gym, den, storage & a 4pce spa-like bath. COME EXPERIENCE THIS ONE-OF-A -KIND HOME! (id:42336)
Property Details
| MLS® Number | E4462250 |
| Property Type | Single Family |
| Neigbourhood | Westridge (Edmonton) |
| Amenities Near By | Golf Course, Playground, Public Transit, Schools, Shopping |
| Features | Ravine, No Back Lane, Closet Organizers, No Smoking Home |
| Structure | Patio(s) |
| View Type | Ravine View |
Building
| Bathroom Total | 4 |
| Bedrooms Total | 4 |
| Appliances | Dishwasher, Dryer, Garage Door Opener Remote(s), Garage Door Opener, Hood Fan, Refrigerator, Storage Shed, Gas Stove(s), Washer, Window Coverings, Wine Fridge |
| Basement Development | Finished |
| Basement Type | Full (finished) |
| Ceiling Type | Vaulted |
| Constructed Date | 1978 |
| Construction Style Attachment | Detached |
| Cooling Type | Central Air Conditioning |
| Fireplace Fuel | Wood |
| Fireplace Present | Yes |
| Fireplace Type | Unknown |
| Half Bath Total | 1 |
| Heating Type | Forced Air |
| Stories Total | 2 |
| Size Interior | 3038 Sqft |
| Type | House |
Parking
| Attached Garage | |
| Heated Garage | |
| Oversize |
Land
| Acreage | No |
| Fence Type | Fence |
| Land Amenities | Golf Course, Playground, Public Transit, Schools, Shopping |
| Size Irregular | 802.38 |
| Size Total | 802.38 M2 |
| Size Total Text | 802.38 M2 |
Rooms
| Level | Type | Length | Width | Dimensions |
|---|---|---|---|---|
| Basement | Den | 5.31 m | 5.08 m | 5.31 m x 5.08 m |
| Basement | Recreation Room | 7.43 m | 5.92 m | 7.43 m x 5.92 m |
| Basement | Storage | 4.47 m | 1.76 m | 4.47 m x 1.76 m |
| Main Level | Living Room | 6.56 m | 4.96 m | 6.56 m x 4.96 m |
| Main Level | Dining Room | 3.87 m | 3.23 m | 3.87 m x 3.23 m |
| Main Level | Kitchen | 8.83 m | 4.4 m | 8.83 m x 4.4 m |
| Main Level | Family Room | 5.25 m | 5.08 m | 5.25 m x 5.08 m |
| Main Level | Mud Room | Measurements not available | ||
| Upper Level | Primary Bedroom | 4.98 m | 1.67 m | 4.98 m x 1.67 m |
| Upper Level | Bedroom 2 | 3.39 m | 2.92 m | 3.39 m x 2.92 m |
| Upper Level | Bedroom 3 | 4.08 m | 3.49 m | 4.08 m x 3.49 m |
| Upper Level | Bedroom 4 | 4.15 m | 2.88 m | 4.15 m x 2.88 m |
| Upper Level | Laundry Room | 2.91 m | 2.54 m | 2.91 m x 2.54 m |
https://www.realtor.ca/real-estate/28994732/100-wolf-willow-cr-nw-edmonton-westridge-edmonton
Interested?
Contact us for more information

Felicia A. Dean
Associate
(780) 481-1144
deanandosmond.com/

201-5607 199 St Nw
Edmonton, Alberta T6M 0M8
(780) 481-2950
(780) 481-1144
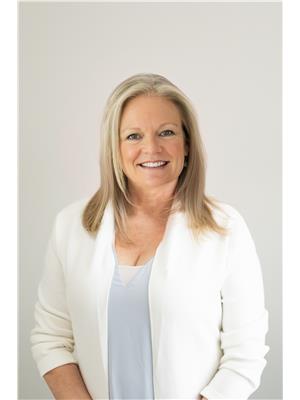
Jennifer A. Osmond
Associate
(780) 481-1144

201-5607 199 St Nw
Edmonton, Alberta T6M 0M8
(780) 481-2950
(780) 481-1144
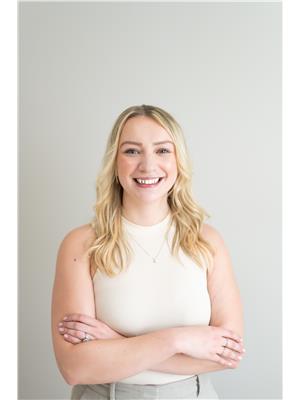
Tatum Arnett-Dean
Associate
(780) 481-1144

201-5607 199 St Nw
Edmonton, Alberta T6M 0M8
(780) 481-2950
(780) 481-1144


