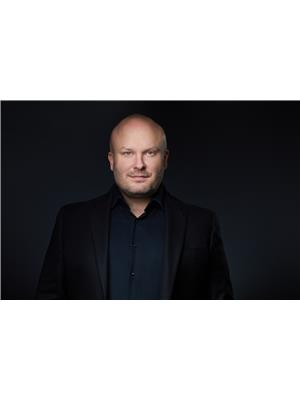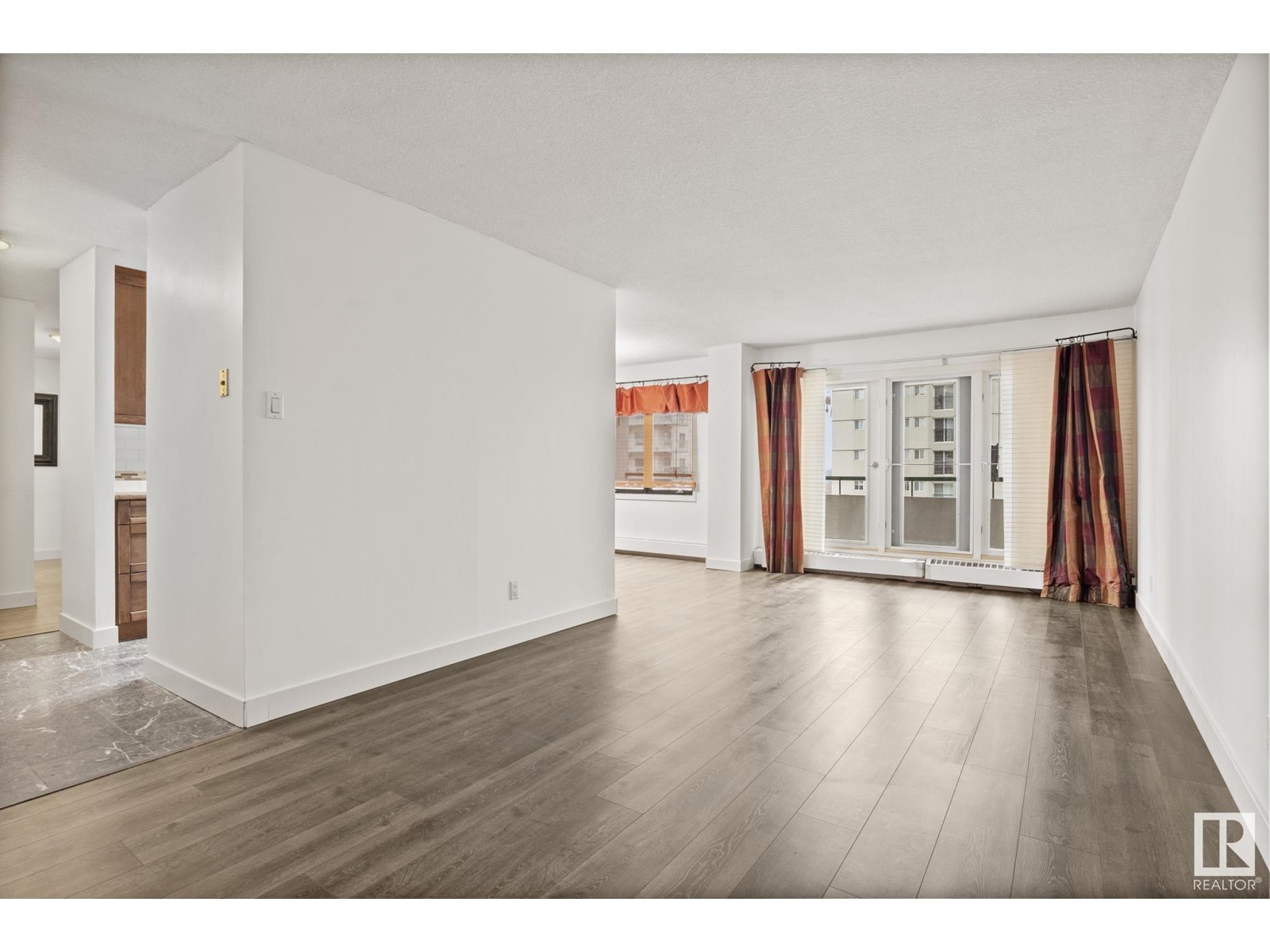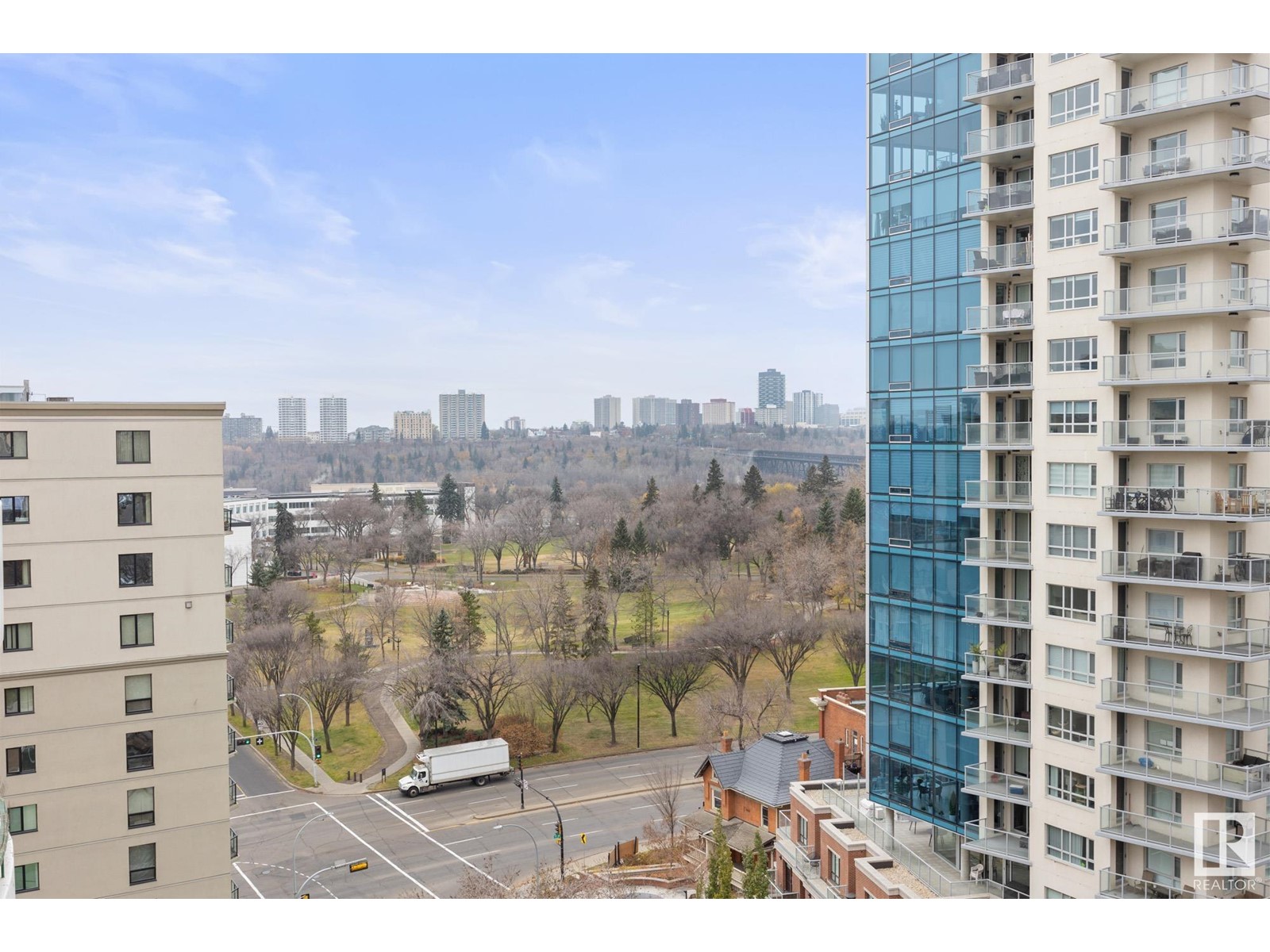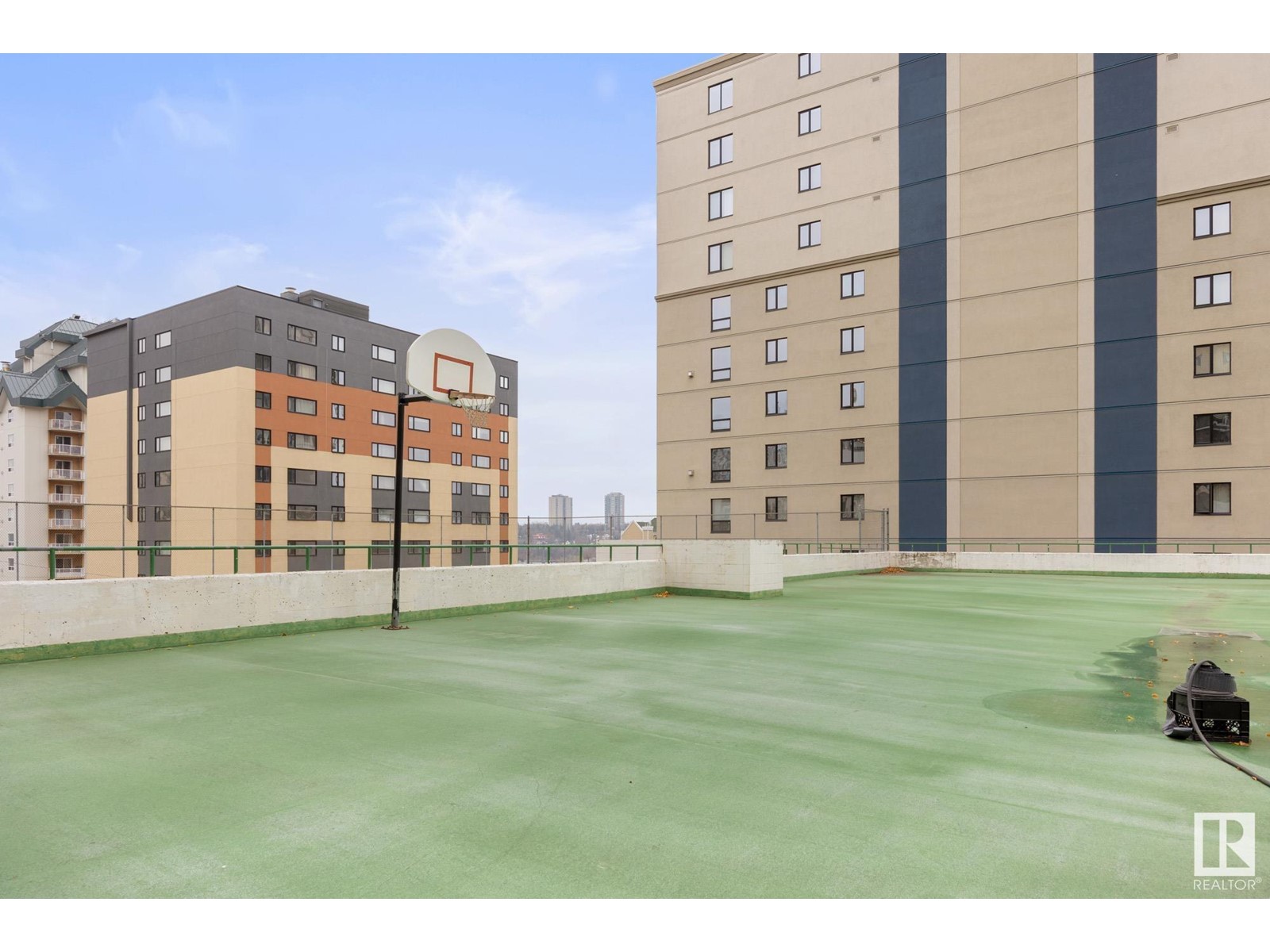#1001 9725 106 St Nw Edmonton, Alberta T5K 1B5
$179,900Maintenance, Exterior Maintenance, Heat, Insurance, Common Area Maintenance, Property Management, Other, See Remarks, Water
$681.33 Monthly
Maintenance, Exterior Maintenance, Heat, Insurance, Common Area Maintenance, Property Management, Other, See Remarks, Water
$681.33 MonthlyWelcome to this stylish 10th floor condo at The Marquis! This 2 bedroom 1.5 bath, 958sq ft gem has fantastic features in an outstanding location right in the heart of downtown. Well kept and well priced this property provides an incredible opportunity to break into the market at an affordable cost! The property and area are perfect for professionals, investors, students and people who love the urban lifestyle. Walking into this home you are greeted with an abundance of natural light in the spacious living area. The kitchen, with recent renovations and added cupboard space is fantastic for entertaining and hosting. The master bedroom is warm, inviting and includes a recently renovated 2 pc ensuite. Bonus features include in suite-laundry and recently upgraded windows. The balcony provides a breathtaking view to the south and is within walking distance to all the trails and green space the river valley provides! Included in the amenities of the condo complex are tennis courts, sauna, and a fitness room. (id:42336)
Property Details
| MLS® Number | E4412389 |
| Property Type | Single Family |
| Neigbourhood | Downtown (Edmonton) |
| Amenities Near By | Golf Course, Public Transit, Shopping |
| Features | No Animal Home, No Smoking Home |
| View Type | Valley View, City View |
Building
| Bathroom Total | 2 |
| Bedrooms Total | 2 |
| Appliances | Dishwasher, Dryer, Furniture, Microwave Range Hood Combo, Refrigerator, Stove, Washer, Window Coverings |
| Basement Type | None |
| Constructed Date | 1970 |
| Half Bath Total | 1 |
| Heating Type | Hot Water Radiator Heat |
| Size Interior | 958.0957 Sqft |
| Type | Apartment |
Parking
| Parkade |
Land
| Acreage | No |
| Land Amenities | Golf Course, Public Transit, Shopping |
| Size Irregular | 36.86 |
| Size Total | 36.86 M2 |
| Size Total Text | 36.86 M2 |
Rooms
| Level | Type | Length | Width | Dimensions |
|---|---|---|---|---|
| Main Level | Living Room | 6.94 m | 3.26 m | 6.94 m x 3.26 m |
| Main Level | Dining Room | 2.79 m | 2.18 m | 2.79 m x 2.18 m |
| Main Level | Kitchen | 2.4 m | 2.17 m | 2.4 m x 2.17 m |
| Main Level | Primary Bedroom | 3.83 m | 3.5 m | 3.83 m x 3.5 m |
| Main Level | Bedroom 2 | 4.21 m | 3.27 m | 4.21 m x 3.27 m |
| Main Level | Laundry Room | 1.64 m | 1.23 m | 1.64 m x 1.23 m |
https://www.realtor.ca/real-estate/27606816/1001-9725-106-st-nw-edmonton-downtown-edmonton
Interested?
Contact us for more information

Brayden Guy
Associate
(780) 457-2194

3400-10180 101 St Nw
Edmonton, Alberta T5J 3S4
(855) 623-6900

Dan C. Chalifoux
Associate

3400-10180 101 St Nw
Edmonton, Alberta T5J 3S4
(855) 623-6900

Carson Langridge
Associate

3400-10180 101 St Nw
Edmonton, Alberta T5J 3S4
(855) 623-6900






























