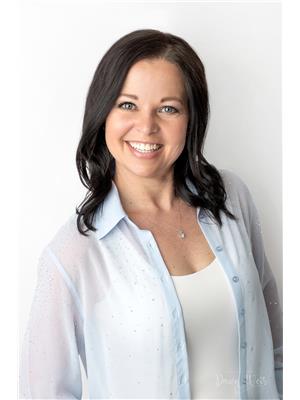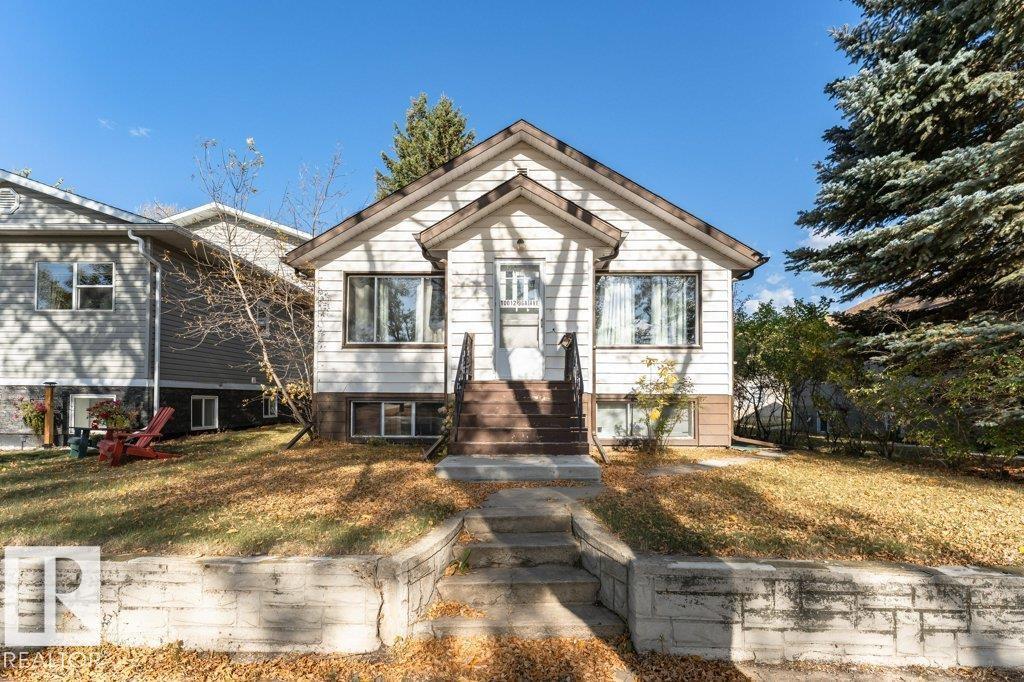10012 96a Av Fort Saskatchewan, Alberta T8L 1P8
$299,900
Step into timeless character with this raised bungalow, built in 1952 and brimming with vintage charm. Featuring two generously sized bedrooms and two full bathrooms, this home offers comfort and space for families, professionals, or downsizers. Original hardwood floors throughout, adding warmth and elegance, Classic glass doorknobs that evoke mid-century craftsmanship, a bright and airy living space with large windows and functional layout, Single detached garage, Situated in a highly desirable neighborhood, just minutes from schools, public transportation, and the refinery—ideal for commuters and families. This home blends vintage charm with unbeatable convenience. Whether you're looking to settle in or invest, it's a rare find with enduring appeal. (id:42336)
Property Details
| MLS® Number | E4459828 |
| Property Type | Single Family |
| Neigbourhood | Sherridon Heights |
| Amenities Near By | Playground, Public Transit, Schools, Shopping |
| Features | Lane |
| Structure | Deck |
Building
| Bathroom Total | 2 |
| Bedrooms Total | 3 |
| Appliances | Dryer, Refrigerator, Stove, Washer |
| Architectural Style | Raised Bungalow |
| Basement Development | Partially Finished |
| Basement Type | Full (partially Finished) |
| Constructed Date | 1952 |
| Construction Style Attachment | Detached |
| Heating Type | Forced Air |
| Stories Total | 1 |
| Size Interior | 813 Sqft |
| Type | House |
Parking
| Detached Garage |
Land
| Acreage | No |
| Land Amenities | Playground, Public Transit, Schools, Shopping |
| Size Irregular | 367.9 |
| Size Total | 367.9 M2 |
| Size Total Text | 367.9 M2 |
Rooms
| Level | Type | Length | Width | Dimensions |
|---|---|---|---|---|
| Above | Dining Room | Measurements not available | ||
| Basement | Bedroom 3 | 3.56 m | 3.04 m | 3.56 m x 3.04 m |
| Basement | Utility Room | 7.39 m | 3.35 m | 7.39 m x 3.35 m |
| Main Level | Living Room | 3.79 m | 5.32 m | 3.79 m x 5.32 m |
| Main Level | Kitchen | 3.79 m | 3.46 m | 3.79 m x 3.46 m |
| Main Level | Primary Bedroom | 3.77 m | 3.19 m | 3.77 m x 3.19 m |
| Main Level | Bedroom 2 | 2.76 m | 3.25 m | 2.76 m x 3.25 m |
https://www.realtor.ca/real-estate/28920590/10012-96a-av-fort-saskatchewan-sherridon-heights
Interested?
Contact us for more information

Kendell M. Olkanych
Associate
(780) 444-8017
https://olkanych.com/

201-6650 177 St Nw
Edmonton, Alberta T5T 4J5
(780) 483-4848
(780) 444-8017































