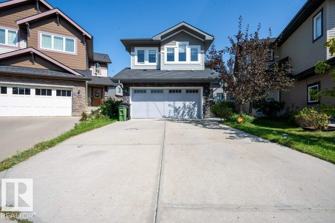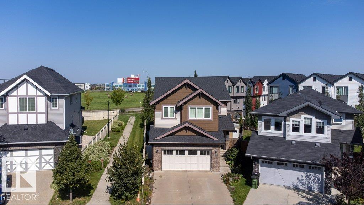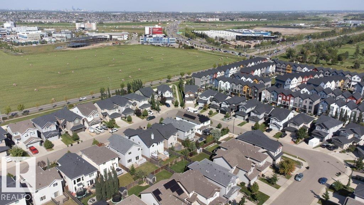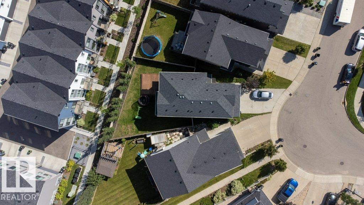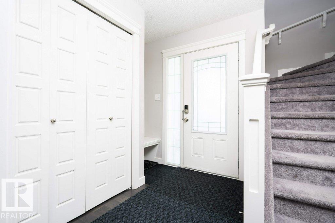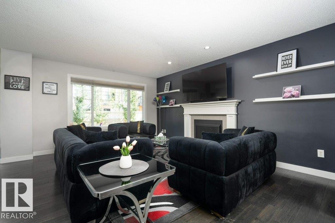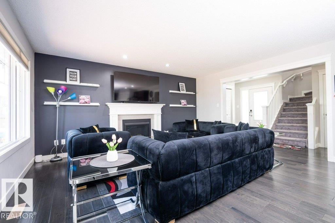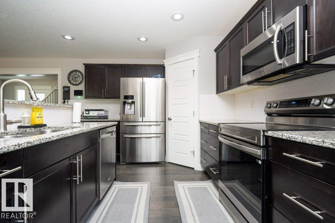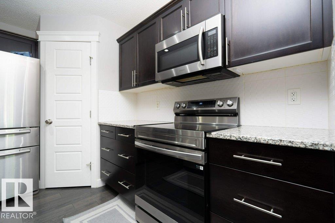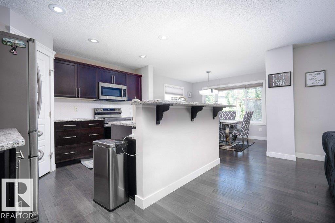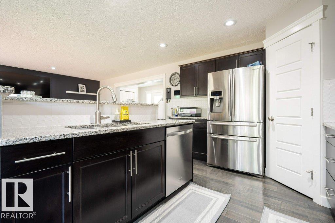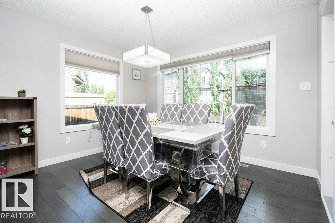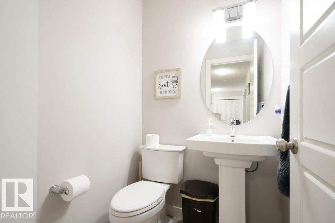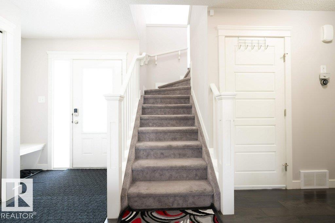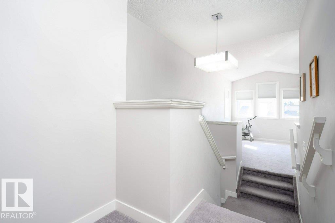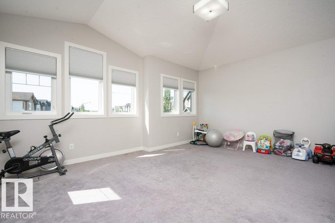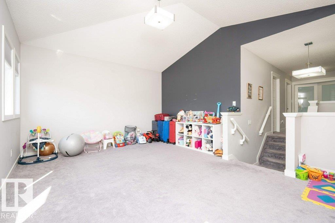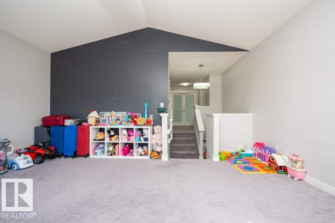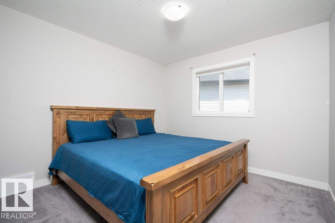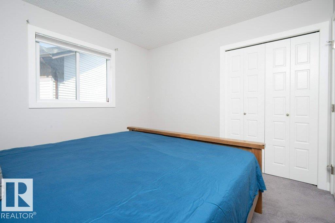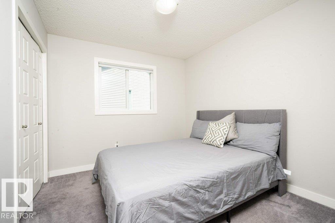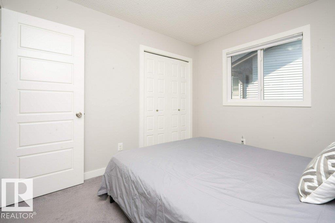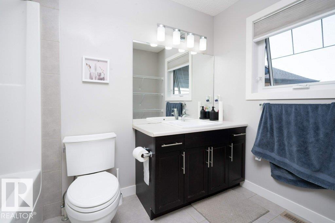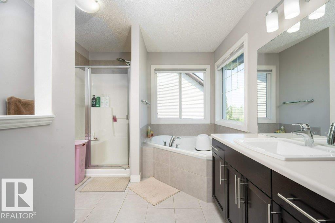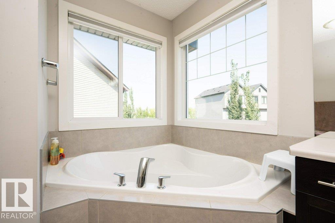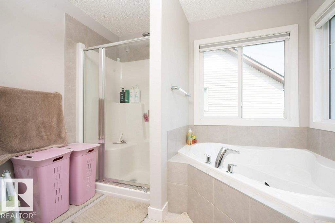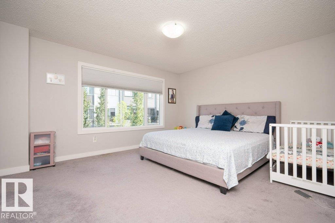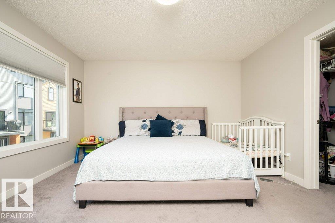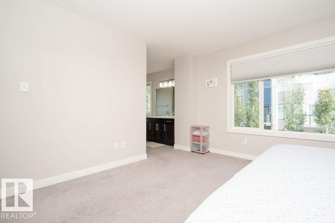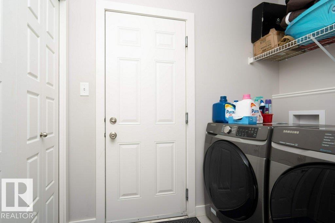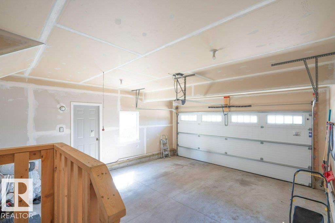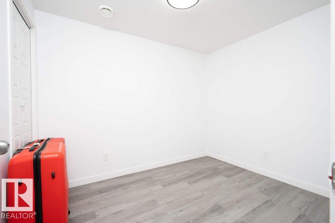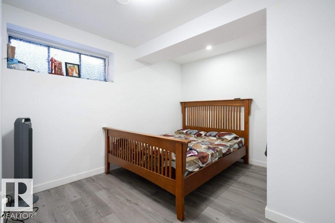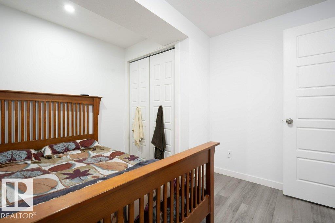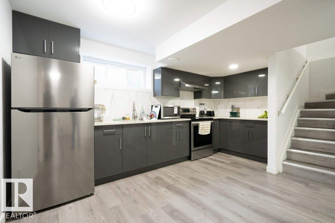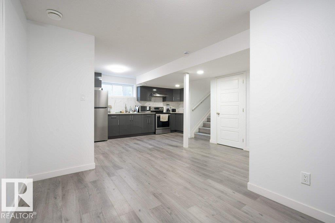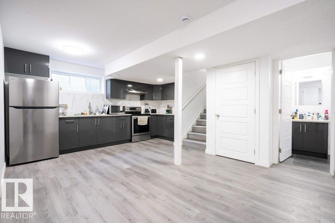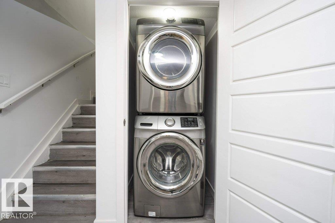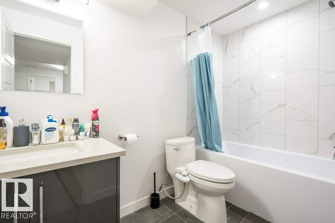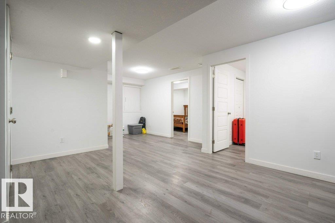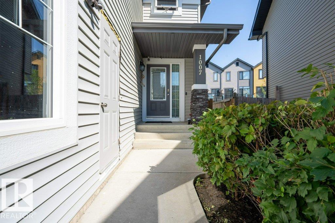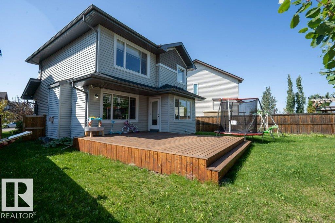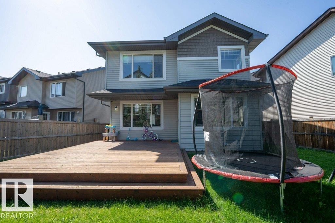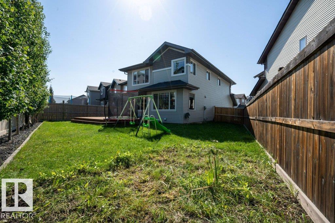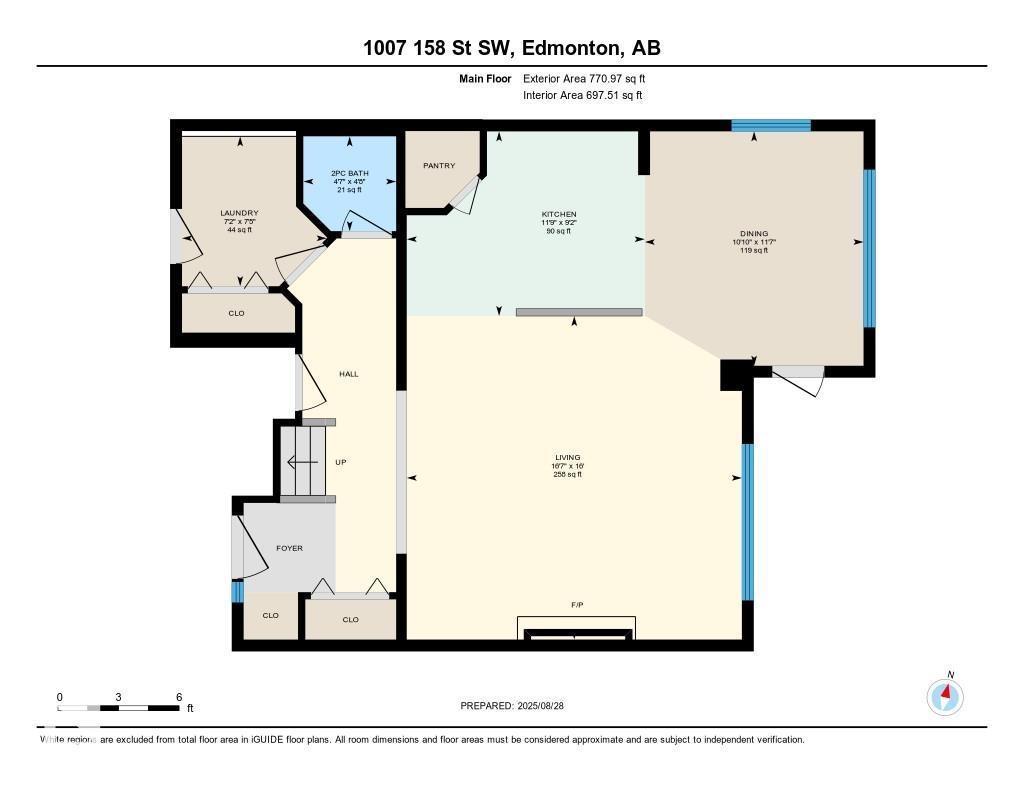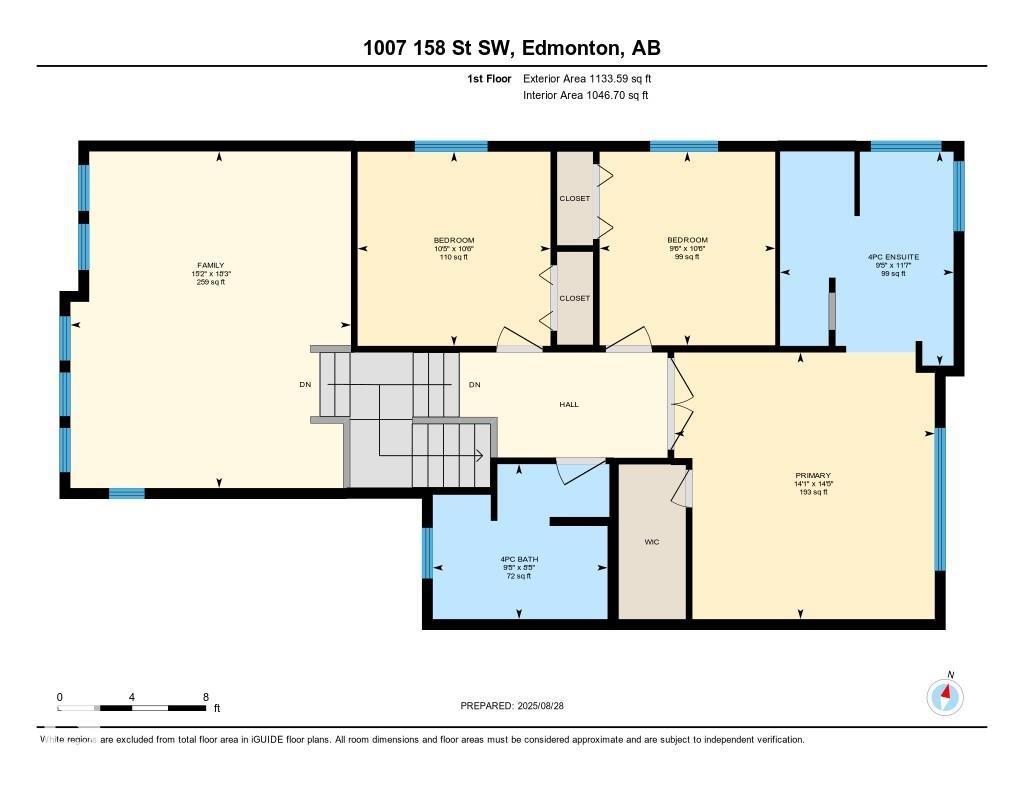1007 158 St Sw Edmonton, Alberta T6W 2S4
$639,999
Welcome to the stunning property located in the desirable community of Glenridding Heights. This property offers Total 4 BEDROOMS , DEN AND 3.5 BATHROOMS. SEPERATE ENTRANCE TO THE BASEMENT IS THROUGH THE GARAGE. This Property Offers 1 BEDROOM and DEN ,FULL BATHROOM and SECOND KITCHEN IN THE BASEMENT. Main floor offers an open concept which comes with big size living area, Dining Area and Kitchen areas. Upper floor offers massive Bonus area with vaulted ceiling which is perfect for family space. Primary Bedroom comes with big size windows, 5 piece ensuite and spacious walk in closet. Other 2 bedrooms complete the upper level. Backyard is fully landscaped and comes with the big size deck. (id:42336)
Property Details
| MLS® Number | E4455191 |
| Property Type | Single Family |
| Neigbourhood | Glenridding Heights |
| Amenities Near By | Airport, Public Transit, Schools |
| Features | No Back Lane, No Animal Home, No Smoking Home |
Building
| Bathroom Total | 4 |
| Bedrooms Total | 4 |
| Appliances | Dishwasher, Garage Door Opener Remote(s), Garage Door Opener, Hood Fan, Microwave Range Hood Combo, Dryer, Refrigerator, Two Stoves, Two Washers |
| Basement Development | Finished |
| Basement Type | Full (finished) |
| Constructed Date | 2015 |
| Construction Style Attachment | Detached |
| Cooling Type | Central Air Conditioning |
| Fire Protection | Smoke Detectors |
| Half Bath Total | 1 |
| Heating Type | Forced Air |
| Stories Total | 2 |
| Size Interior | 1905 Sqft |
| Type | House |
Parking
| Attached Garage |
Land
| Acreage | No |
| Land Amenities | Airport, Public Transit, Schools |
| Size Irregular | 443.88 |
| Size Total | 443.88 M2 |
| Size Total Text | 443.88 M2 |
Rooms
| Level | Type | Length | Width | Dimensions |
|---|---|---|---|---|
| Basement | Den | Measurements not available | ||
| Basement | Bedroom 4 | Measurements not available | ||
| Main Level | Living Room | 4.88 m | 5.06 m | 4.88 m x 5.06 m |
| Main Level | Dining Room | 3.54 m | 3.3 m | 3.54 m x 3.3 m |
| Main Level | Kitchen | 2.79 m | 3.59 m | 2.79 m x 3.59 m |
| Upper Level | Family Room | 5.55 m | 4.63 m | 5.55 m x 4.63 m |
| Upper Level | Primary Bedroom | 4.4 m | 4.3 m | 4.4 m x 4.3 m |
| Upper Level | Bedroom 2 | 3.19 m | 2.9 m | 3.19 m x 2.9 m |
| Upper Level | Bedroom 3 | 3.2 m | 3.18 m | 3.2 m x 3.18 m |
https://www.realtor.ca/real-estate/28789298/1007-158-st-sw-edmonton-glenridding-heights
Interested?
Contact us for more information

Jatinder Singh
Associate
(780) 705-5392

201-11823 114 Ave Nw
Edmonton, Alberta T5G 2Y6
(780) 705-5393
(780) 705-5392
www.liveinitia.ca/


