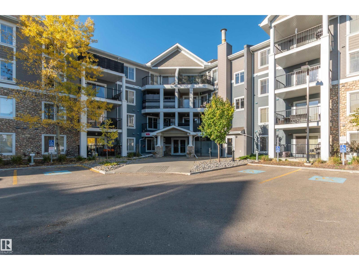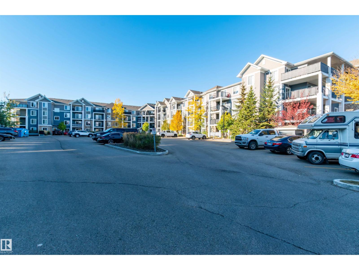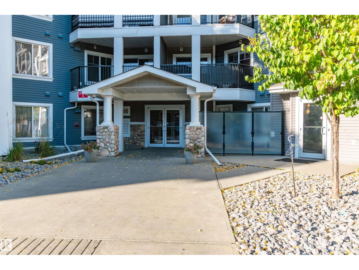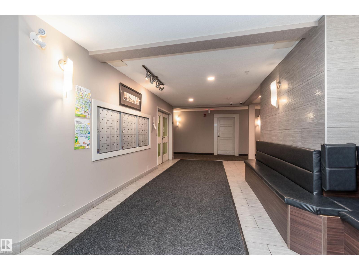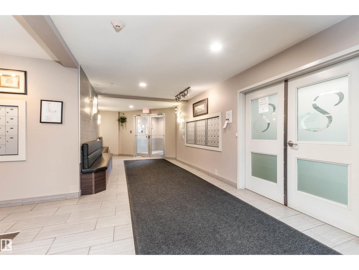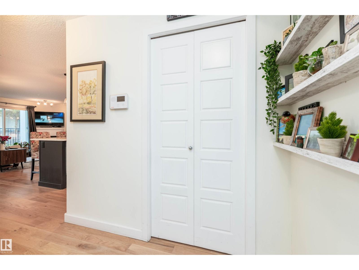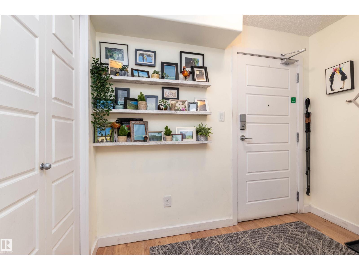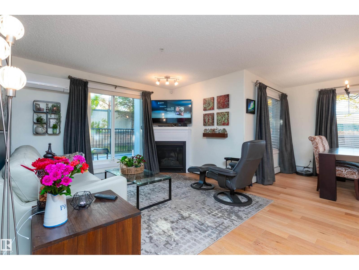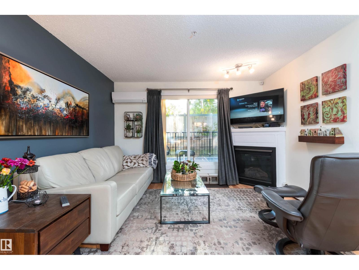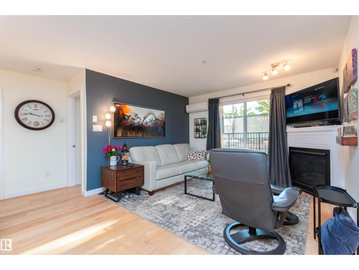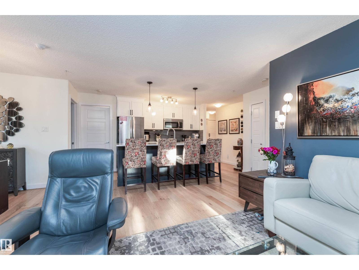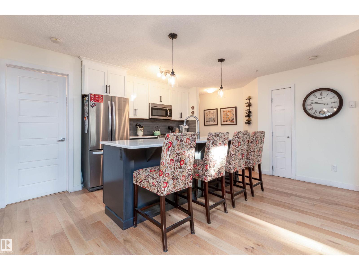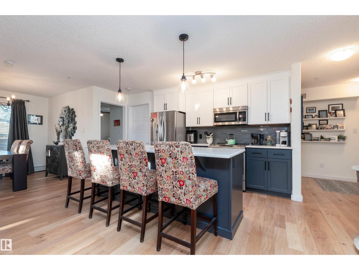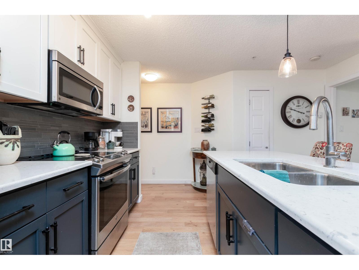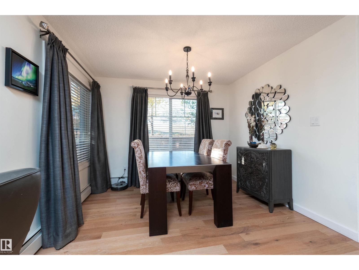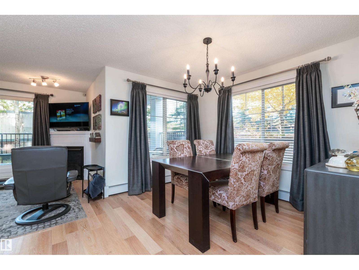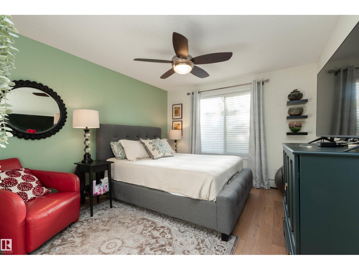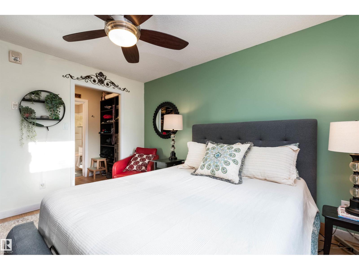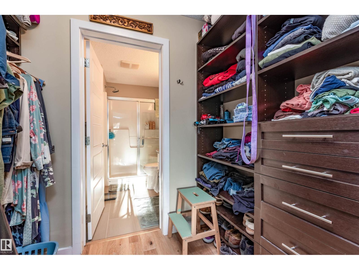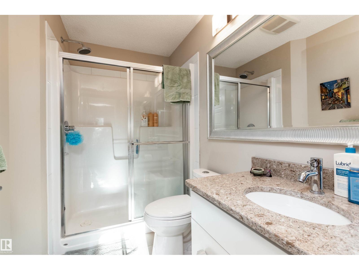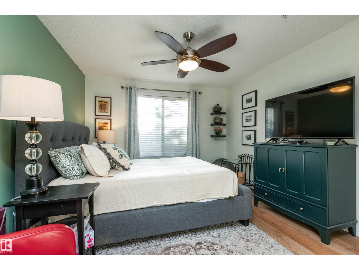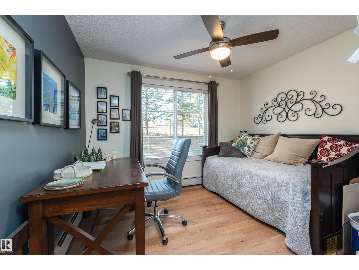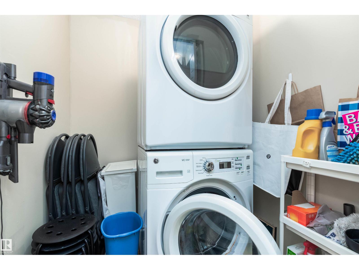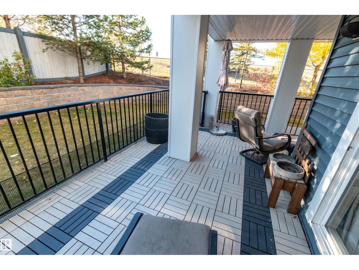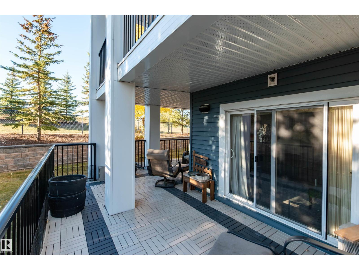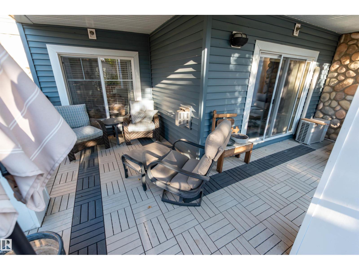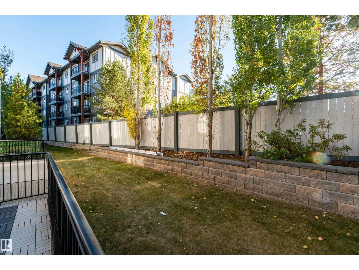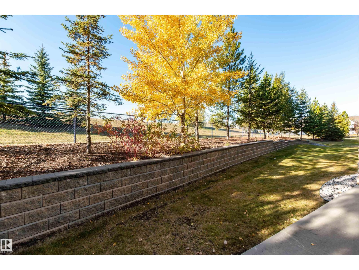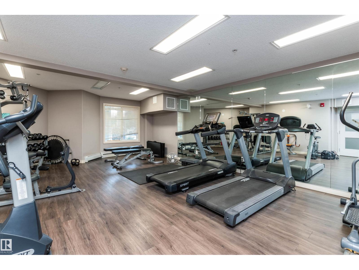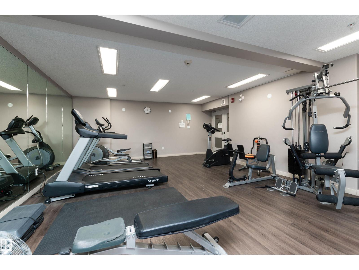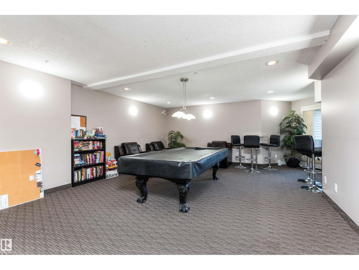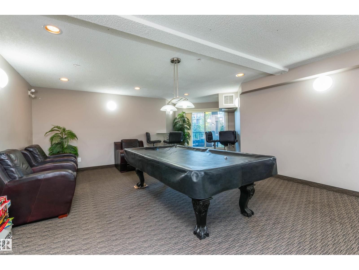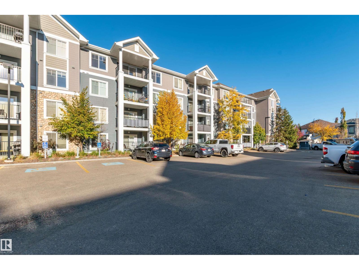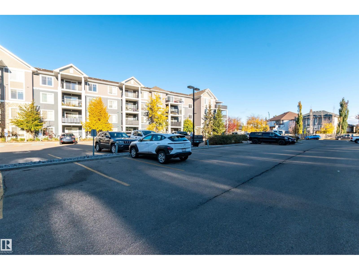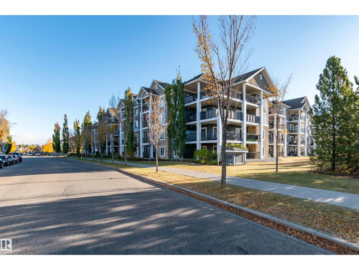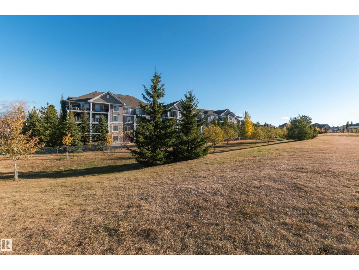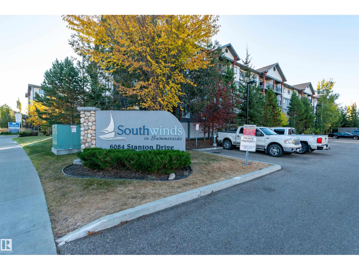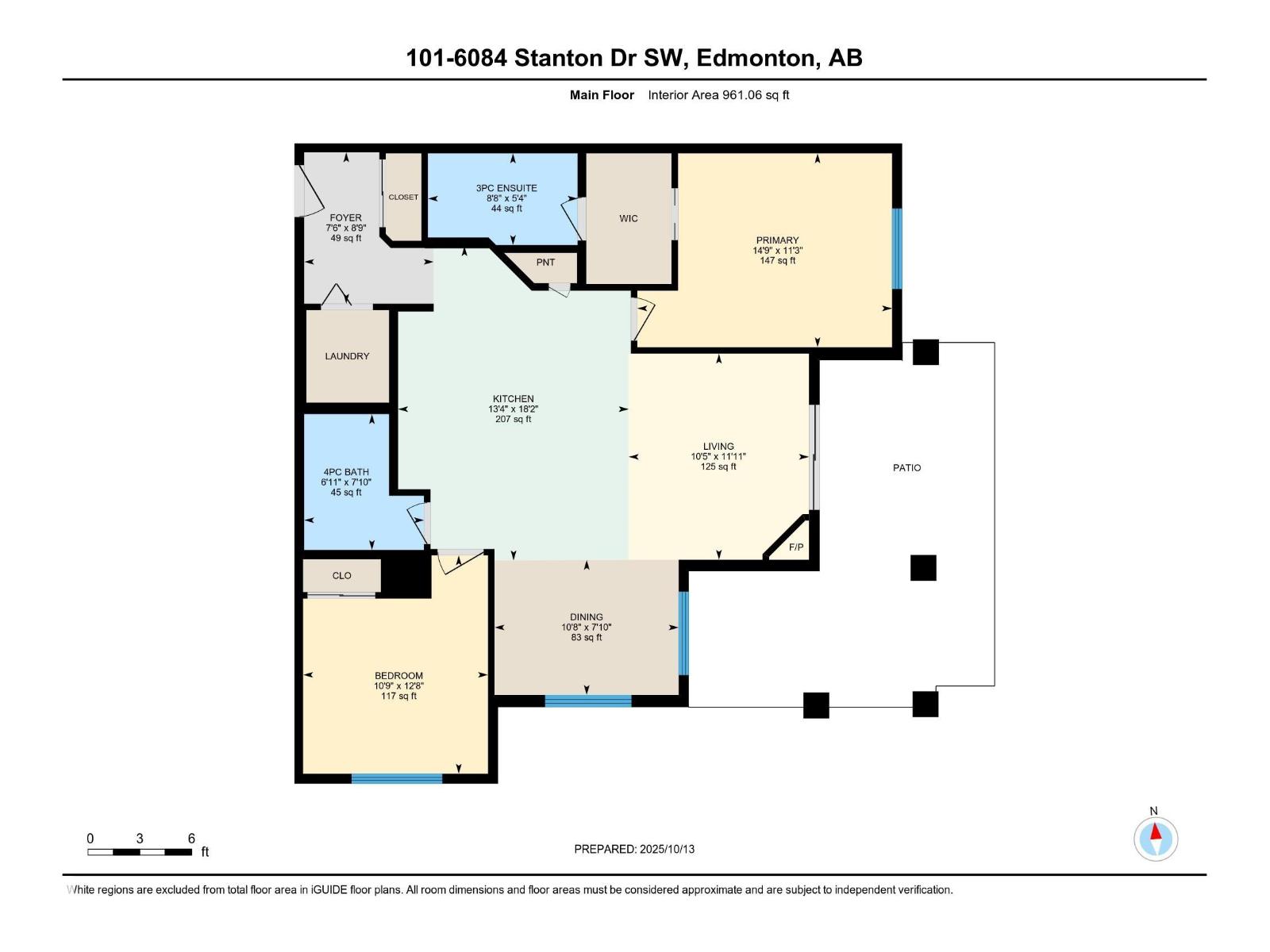#101 6084 Stanton Dr Sw Edmonton, Alberta T6X 0Z4
$260,000Maintenance, Exterior Maintenance, Heat, Insurance, Landscaping, Property Management, Water
$557 Monthly
Maintenance, Exterior Maintenance, Heat, Insurance, Landscaping, Property Management, Water
$557 MonthlyGround-level corner suite in sought-after Summerside offers the perfect mix of style and convenience. This single-level condo features two bedrooms and two full bathrooms designed for comfortable living. The welcoming foyer opens to an upgraded kitchen with quartz countertops, modern cabinetry, and ample prep space, flowing seamlessly into the dining and living areas. Large windows fill the home with natural light, and a cozy fireplace sets the tone for relaxing evenings. Step through the patio doors to your spacious outdoor patio with no back neighbors, offering privacy and comfort. The primary bedroom features a walk-in closet and private three-piece ensuite, while the second bedroom sits next to a four-piece main bath. Engineered hardwood floors and in-suite laundry add practicality and warmth. The building includes a fitness room, social and recreation spaces, and your own titled parking stall. Enjoy Summerside’s vibrant lifestyle with exclusive Lake Summerside access. (id:42336)
Property Details
| MLS® Number | E4462113 |
| Property Type | Single Family |
| Neigbourhood | Summerside |
| Amenities Near By | Playground, Public Transit, Schools, Shopping |
| Features | Park/reserve |
Building
| Bathroom Total | 2 |
| Bedrooms Total | 2 |
| Appliances | Dishwasher, Dryer, Microwave Range Hood Combo, Refrigerator, Stove, Washer, Window Coverings |
| Basement Type | None |
| Constructed Date | 2012 |
| Cooling Type | Central Air Conditioning |
| Fireplace Fuel | Electric |
| Fireplace Present | Yes |
| Fireplace Type | Corner |
| Heating Type | Hot Water Radiator Heat |
| Size Interior | 961 Sqft |
| Type | Apartment |
Parking
| Stall |
Land
| Acreage | No |
| Land Amenities | Playground, Public Transit, Schools, Shopping |
| Size Irregular | 86.74 |
| Size Total | 86.74 M2 |
| Size Total Text | 86.74 M2 |
Rooms
| Level | Type | Length | Width | Dimensions |
|---|---|---|---|---|
| Main Level | Living Room | 3.64 m | 3.18 m | 3.64 m x 3.18 m |
| Main Level | Dining Room | 2.38 m | 3.25 m | 2.38 m x 3.25 m |
| Main Level | Kitchen | 5.55 m | 4.07 m | 5.55 m x 4.07 m |
| Main Level | Primary Bedroom | 3.42 m | 4.5 m | 3.42 m x 4.5 m |
| Main Level | Bedroom 2 | 3.85 m | 3.26 m | 3.85 m x 3.26 m |
| Main Level | Other | 2.67 m | 2.29 m | 2.67 m x 2.29 m |
https://www.realtor.ca/real-estate/28990596/101-6084-stanton-dr-sw-edmonton-summerside
Interested?
Contact us for more information
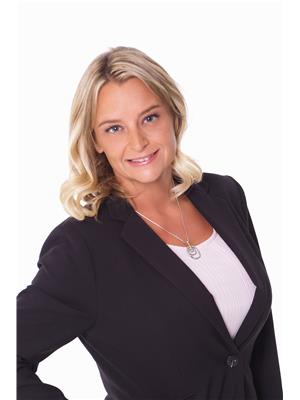
Deanna L. Jacobson
Associate
425-450 Ordze Rd
Sherwood Park, Alberta T8B 0C5
(780) 570-9650


