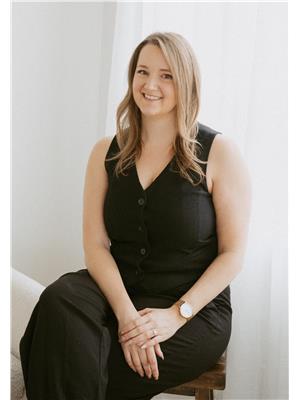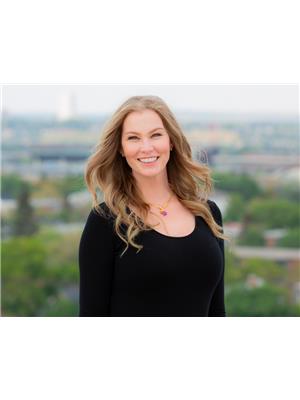101 Naples Wy St. Albert, Alberta T8N 7G2
$619,900
Welcome to your dream home in the desirable community of North Ridge, St. Albert! This beautifully designed 2-storey home backs south onto a serene park, offering peaceful views and incredible natural light through oversized windows that flood the interior with sunshine. The open-to-below foyer creates an impressive first impression, leading into a spacious open-concept main floor that seamlessly blends living, dining, and kitchen areas — perfect for both everyday living and entertaining. Upstairs, you'll find three generously sized bedrooms, including a private primary retreat, along with an oversized bonus room ideal for a media space, home office, or playroom. The fully finished basement provides even more versatile living space for guests, hobbies, or a growing family. With no rear neighbours, a sun-soaked backyard, and quick access to trails, schools, and amenities, this home offers the perfect balance of comfort, style, and location. (id:42336)
Open House
This property has open houses!
12:00 pm
Ends at:2:00 pm
12:00 pm
Ends at:2:00 pm
Property Details
| MLS® Number | E4456510 |
| Property Type | Single Family |
| Neigbourhood | North Ridge |
| Amenities Near By | Park, Playground, Schools, Shopping |
| Features | Private Setting, Treed, Flat Site, Park/reserve, No Animal Home, No Smoking Home |
| Parking Space Total | 4 |
| Structure | Deck, Fire Pit, Patio(s) |
Building
| Bathroom Total | 4 |
| Bedrooms Total | 3 |
| Amenities | Ceiling - 9ft, Vinyl Windows |
| Appliances | Dishwasher, Dryer, Garage Door Opener Remote(s), Garage Door Opener, Hood Fan, Refrigerator, Stove, Washer, Window Coverings |
| Basement Development | Finished |
| Basement Type | Full (finished) |
| Constructed Date | 2003 |
| Construction Style Attachment | Detached |
| Cooling Type | Central Air Conditioning |
| Fire Protection | Smoke Detectors |
| Half Bath Total | 1 |
| Heating Type | Forced Air |
| Stories Total | 2 |
| Size Interior | 2088 Sqft |
| Type | House |
Parking
| Attached Garage |
Land
| Acreage | No |
| Fence Type | Fence |
| Land Amenities | Park, Playground, Schools, Shopping |
Rooms
| Level | Type | Length | Width | Dimensions |
|---|---|---|---|---|
| Basement | Recreation Room | 25'11" x 18'6 | ||
| Main Level | Living Room | 15' x 14' | ||
| Main Level | Dining Room | 12'1" x 8' | ||
| Main Level | Kitchen | 12'1" x 11'1" | ||
| Main Level | Den | 9' x 8' | ||
| Upper Level | Primary Bedroom | 15'1" x 114'2 | ||
| Upper Level | Bedroom 2 | 13'4" x 9'5" | ||
| Upper Level | Bedroom 3 | 11'4"9'6" | ||
| Upper Level | Bonus Room | 20'1" x 14'2" |
https://www.realtor.ca/real-estate/28824537/101-naples-wy-st-albert-north-ridge
Interested?
Contact us for more information

Rebecca Backshall
Associate
https://rlashuk.edmontonhomesforsaleremaxrivercity.ca/
https://www.instagram.com/re.becca_realestate/

2852 Calgary Tr Nw
Edmonton, Alberta T6J 6V7
(780) 485-5005
(780) 432-6513

Amie Brown
Associate
(780) 439-7248

2852 Calgary Tr Nw
Edmonton, Alberta T6J 6V7
(780) 485-5005
(780) 432-6513












































