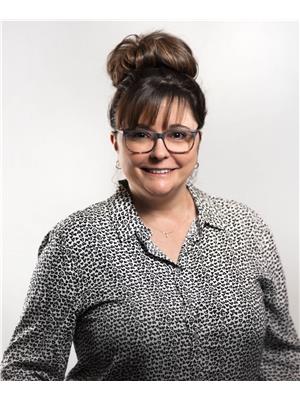10106 89 St Morinville, Alberta T8R 1B5
$419,000
Beautifully updated 4-bed, 3-bath family home on a quiet crescent. Situated on a large pie-shaped lot, this home features NEW windows, a RENOVATED kitchen, UPDATED hardwood & tile flooring, FRESH paint (AUG 2025), and CUSTOM stonework on the fireplace. The basement offers a cozy family room perfect for family movie night next to the fire. Major mechanical upgrades include a NEW electrical subpanel, HWT, water circulation pumps, boiler axiom tank, a reverse osmosis water filtration system & instant hot water tap. Lighting has also been upgraded throughout for a bright, modern feel. Inside, your whole family can find a spot to relax, as there is plenty of room for everyone. The Kitchen & dining area is large, & the open layout is great for big gatherings. Enjoy the HEATED oversized garage, w/lots of storage, a spacious back deck, and established garden beds—ideal for entertaining or relaxing outdoors. Move-in ready, close to schools, parks, and shopping, this home checks all the boxes for growing families. (id:42336)
Property Details
| MLS® Number | E4454344 |
| Property Type | Single Family |
| Neigbourhood | Morinville |
| Amenities Near By | Playground, Schools, Shopping |
| Features | No Back Lane, Wet Bar, No Smoking Home, Skylight, Built-in Wall Unit, Level |
| Parking Space Total | 6 |
Building
| Bathroom Total | 3 |
| Bedrooms Total | 4 |
| Amenities | Vinyl Windows |
| Appliances | Dishwasher, Dryer, Fan, Freezer, Furniture, Hood Fan, Stove, Central Vacuum, Washer, Water Distiller, Refrigerator |
| Basement Development | Partially Finished |
| Basement Type | Partial (partially Finished) |
| Constructed Date | 1983 |
| Construction Style Attachment | Detached |
| Fireplace Fuel | Gas |
| Fireplace Present | Yes |
| Fireplace Type | Unknown |
| Heating Type | Forced Air, See Remarks |
| Size Interior | 1343 Sqft |
| Type | House |
Parking
| Detached Garage | |
| Heated Garage | |
| Oversize |
Land
| Acreage | No |
| Fence Type | Fence |
| Land Amenities | Playground, Schools, Shopping |
| Size Irregular | 747.87 |
| Size Total | 747.87 M2 |
| Size Total Text | 747.87 M2 |
Rooms
| Level | Type | Length | Width | Dimensions |
|---|---|---|---|---|
| Lower Level | Family Room | Measurements not available | ||
| Lower Level | Bedroom 4 | Measurements not available | ||
| Lower Level | Hobby Room | Measurements not available | ||
| Lower Level | Laundry Room | Measurements not available | ||
| Main Level | Living Room | 3.94 m | 4.63 m | 3.94 m x 4.63 m |
| Main Level | Dining Room | 2.41 m | 4.51 m | 2.41 m x 4.51 m |
| Main Level | Kitchen | 3.38 m | 4.51 m | 3.38 m x 4.51 m |
| Main Level | Mud Room | 1.95 m | 3.27 m | 1.95 m x 3.27 m |
| Upper Level | Primary Bedroom | 3.34 m | 4.23 m | 3.34 m x 4.23 m |
| Upper Level | Bedroom 2 | 2.82 m | 4.52 m | 2.82 m x 4.52 m |
| Upper Level | Bedroom 3 | 2.83 m | 4.52 m | 2.83 m x 4.52 m |
https://www.realtor.ca/real-estate/28767846/10106-89-st-morinville-morinville
Interested?
Contact us for more information

Jill Turgeon
Associate
www.stageandsellrealestate.ca/
https://www.facebook.com/thestagingagentjillturgeonexp/
https://www.instagram.com/thestagingagentjillturgeon/
https://www.youtube.com/@thestagingagent
Suite 133, 3 - 11 Bellerose Dr
St Albert, Alberta T8N 5C9
(780) 268-4888









































