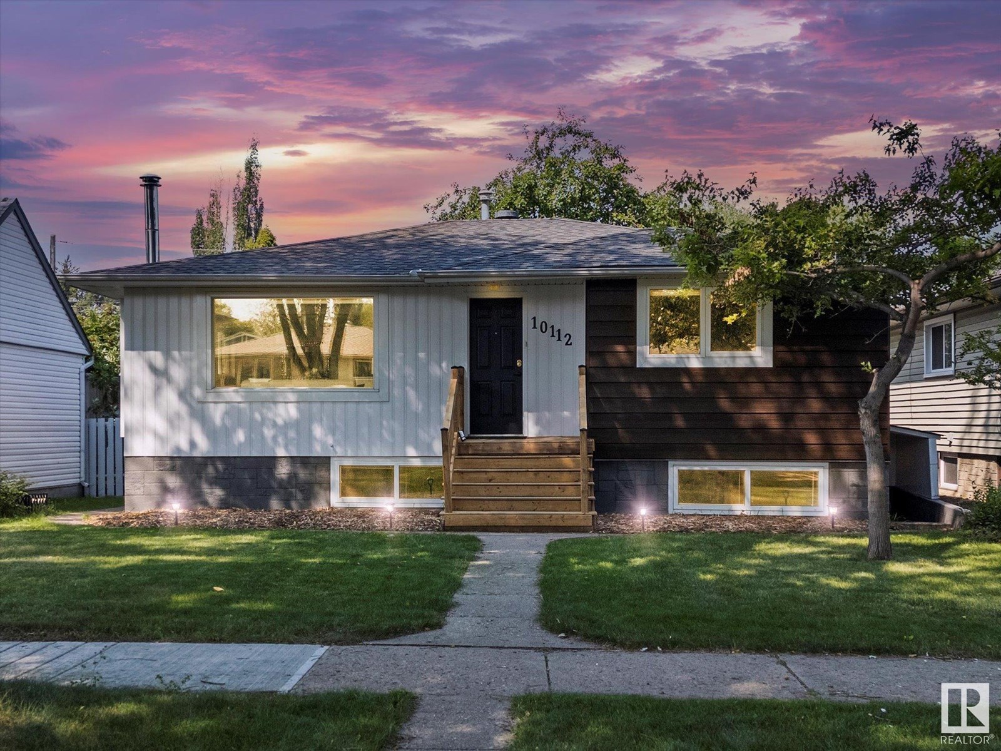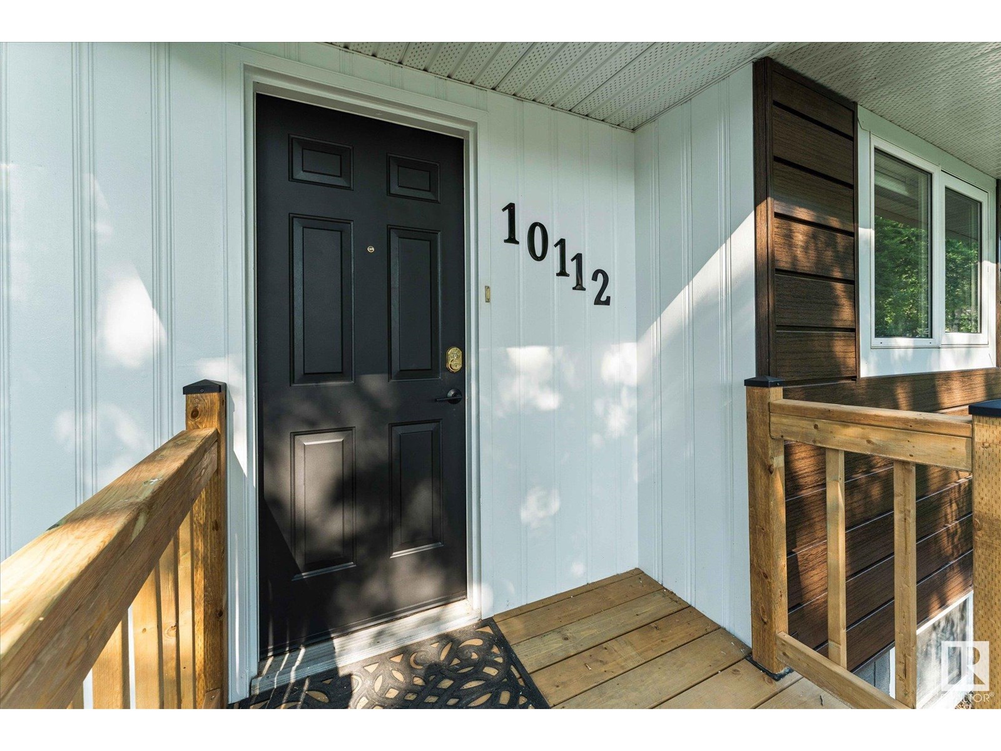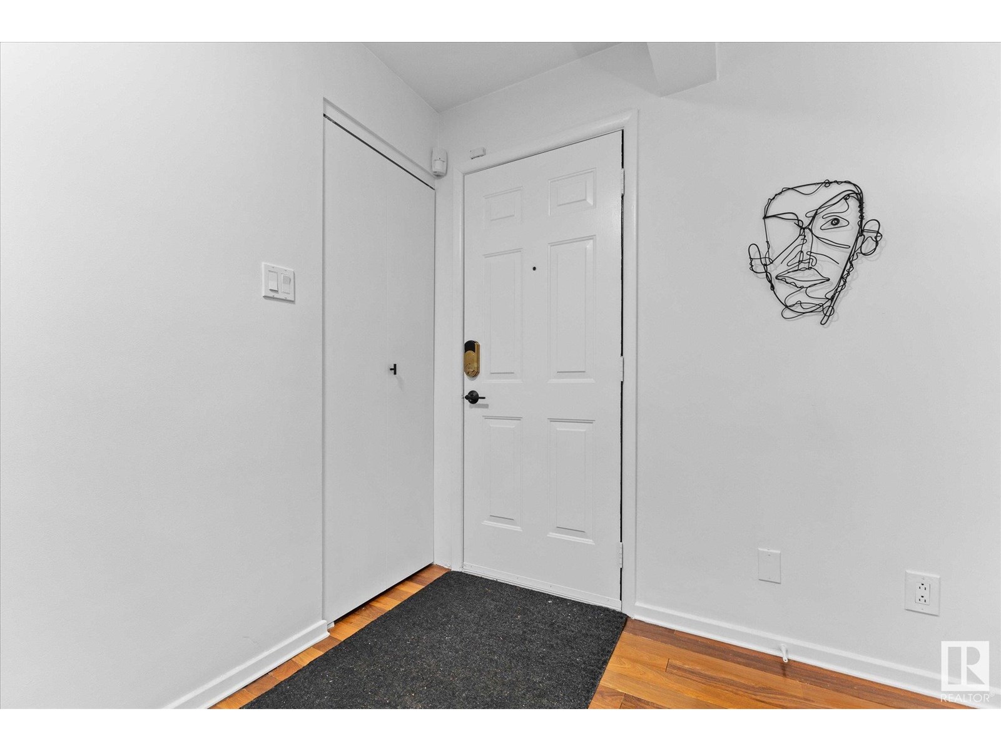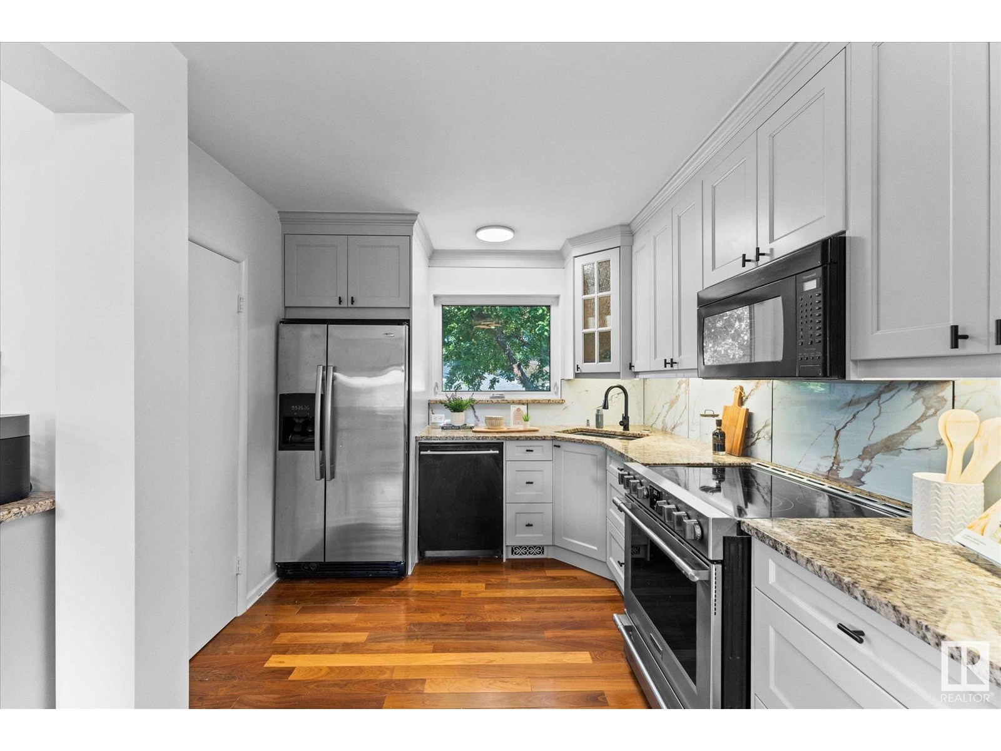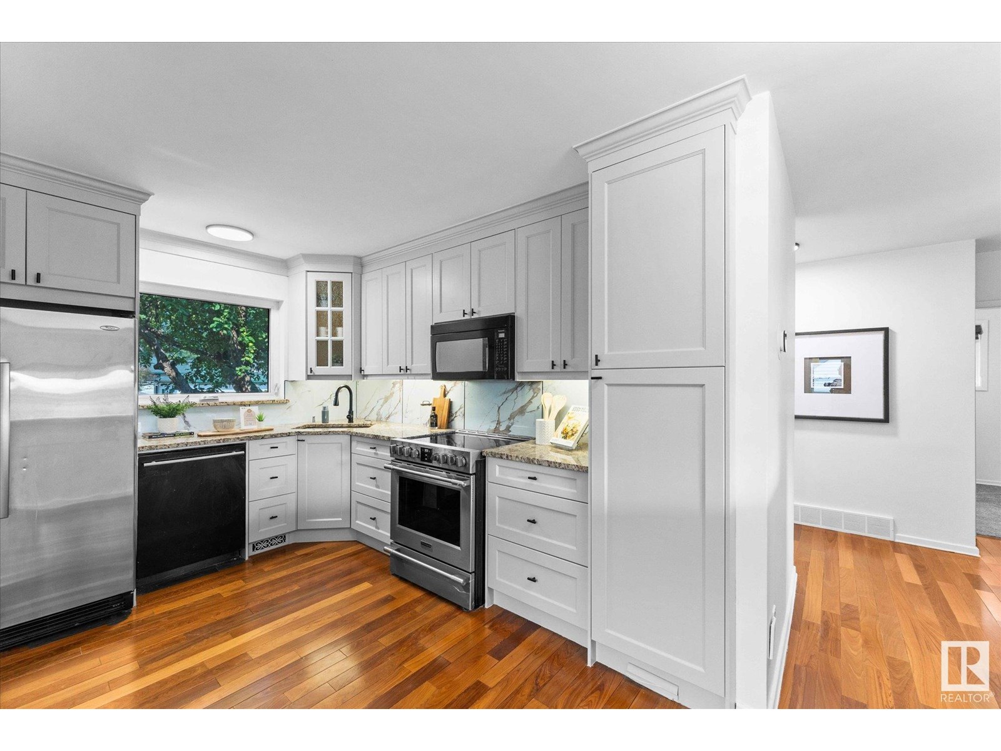10112 81 St Nw Edmonton, Alberta T6A 3K5
$549,900
Welcome to 10112 81 St NW, a beautifully updated bungalow on a quiet, tree-lined street in Forest Heights. Just two blocks from a major bus route and close to parks, schools, and downtown. Featuring 6 bedrooms (3 up & 3 down), ideal for large families. The main floor offers a bright layout, renovated kitchen with granite countertops, stove, fridge, microwave hood fan, and dishwasher. The fully finished basement includes a separate entrance, 2nd kitchen (stove & fridge) and spacious living area. Previous updates: 100-amp electrical, hardwood floors, windows, shingles and central A/C. Enjoy a west-facing, fenced yard, perfect for hosting, entertaining and enjoying sunny summer days. Double detached garage and potential RV parking. Immediate possession available! (id:42336)
Property Details
| MLS® Number | E4448639 |
| Property Type | Single Family |
| Neigbourhood | Forest Heights (Edmonton) |
| Amenities Near By | Golf Course, Playground, Schools, Shopping |
| Features | Lane |
| Parking Space Total | 4 |
Building
| Bathroom Total | 2 |
| Bedrooms Total | 6 |
| Appliances | Dishwasher, Garage Door Opener Remote(s), Garage Door Opener, Microwave Range Hood Combo, Refrigerator, Two Stoves |
| Architectural Style | Bungalow |
| Basement Development | Finished |
| Basement Type | Full (finished) |
| Constructed Date | 1958 |
| Construction Style Attachment | Detached |
| Cooling Type | Central Air Conditioning |
| Fireplace Fuel | Electric |
| Fireplace Present | Yes |
| Fireplace Type | Insert |
| Heating Type | Forced Air |
| Stories Total | 1 |
| Size Interior | 1100 Sqft |
| Type | House |
Parking
| Detached Garage |
Land
| Acreage | No |
| Fence Type | Fence |
| Land Amenities | Golf Course, Playground, Schools, Shopping |
| Size Irregular | 522.05 |
| Size Total | 522.05 M2 |
| Size Total Text | 522.05 M2 |
Rooms
| Level | Type | Length | Width | Dimensions |
|---|---|---|---|---|
| Basement | Family Room | 2.9 m | 4.27 m | 2.9 m x 4.27 m |
| Basement | Bedroom 4 | 2.83 m | 3.59 m | 2.83 m x 3.59 m |
| Basement | Second Kitchen | 3.02 m | 4.27 m | 3.02 m x 4.27 m |
| Basement | Bedroom 5 | 3.34 m | 3.47 m | 3.34 m x 3.47 m |
| Basement | Bedroom 6 | 2.77 m | 2.66 m | 2.77 m x 2.66 m |
| Basement | Laundry Room | 2.06 m | 2.26 m | 2.06 m x 2.26 m |
| Basement | Utility Room | 1.52 m | 3.38 m | 1.52 m x 3.38 m |
| Main Level | Living Room | 3.67 m | 4.67 m | 3.67 m x 4.67 m |
| Main Level | Dining Room | 2.77 m | 2.43 m | 2.77 m x 2.43 m |
| Main Level | Kitchen | 3.64 m | 2.66 m | 3.64 m x 2.66 m |
| Main Level | Primary Bedroom | 3.48 m | 3.85 m | 3.48 m x 3.85 m |
| Main Level | Bedroom 2 | 3.43 m | 3.24 m | 3.43 m x 3.24 m |
| Main Level | Bedroom 3 | 2.15 m | 2.71 m | 2.15 m x 2.71 m |
https://www.realtor.ca/real-estate/28627246/10112-81-st-nw-edmonton-forest-heights-edmonton
Interested?
Contact us for more information

Drew A. Carlson
Associate
https://www.youtube.com/embed/21lJpfuzYH8
https://www.carlsonrealestategroup.ca/
https://www.instagram.com/carlsonrealestategroup_yeg
https://youtu.be/wM6DV5846gw

1400-10665 Jasper Ave Nw
Edmonton, Alberta T5J 3S9
(403) 262-7653

Stefanie Fawn Carlson
Associate
https://stefaniecarlson.exprealty.com/
https://www.facebook.com/stefanie.carlson.16
https://www.linkedin.com/in/stefanie-carlson-5b1a0469/

1400-10665 Jasper Ave Nw
Edmonton, Alberta T5J 3S9
(403) 262-7653


