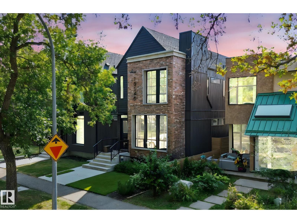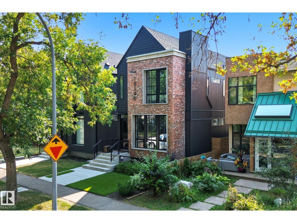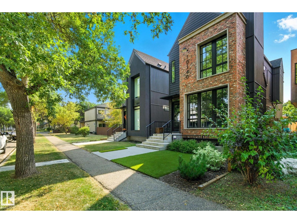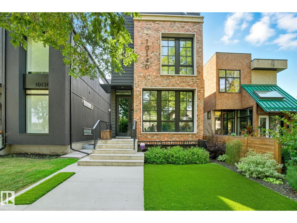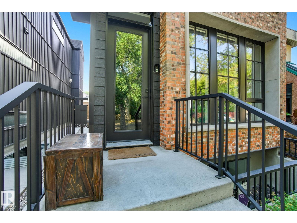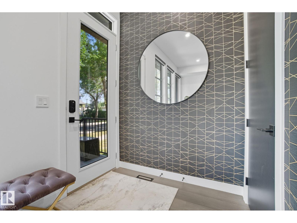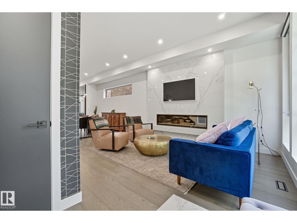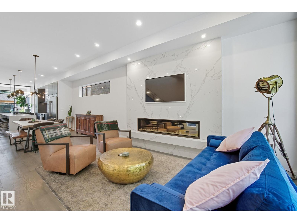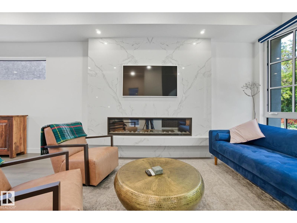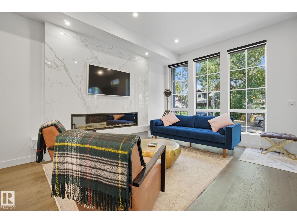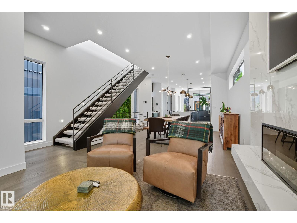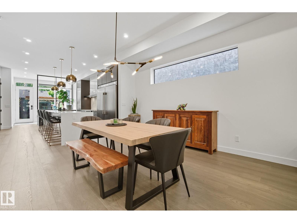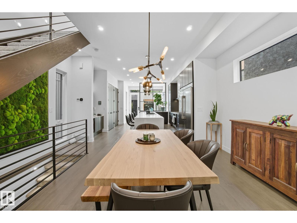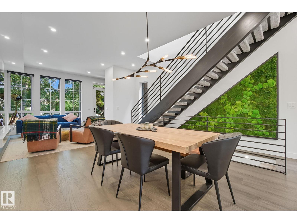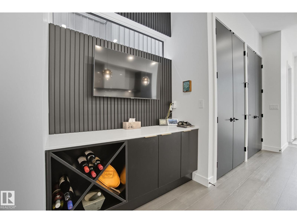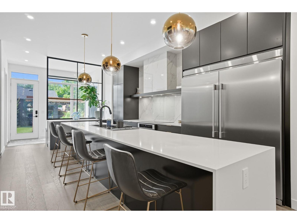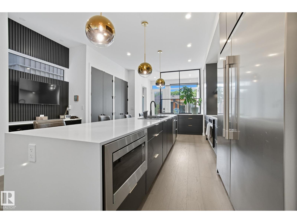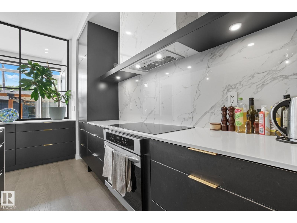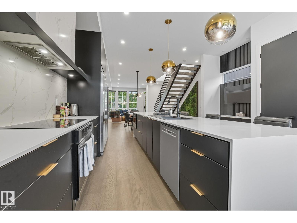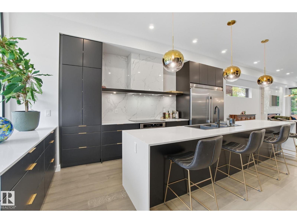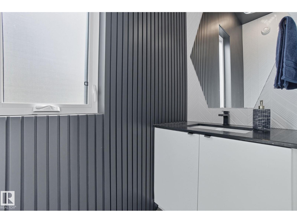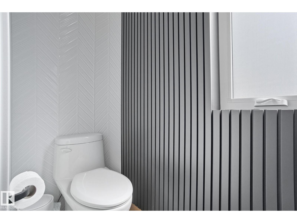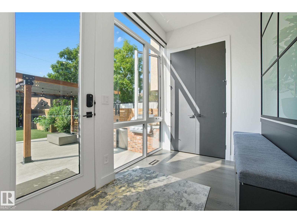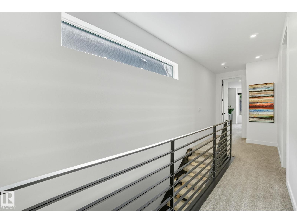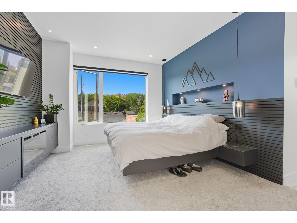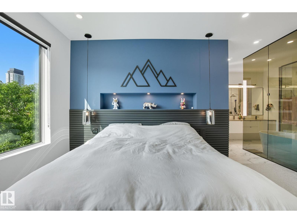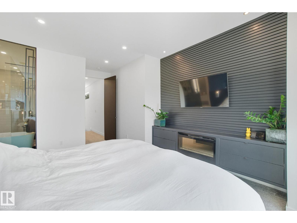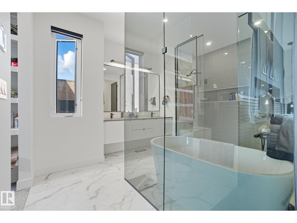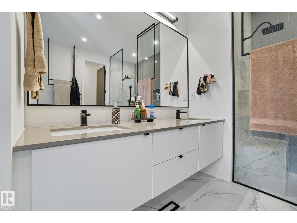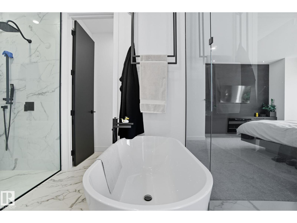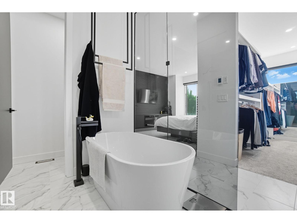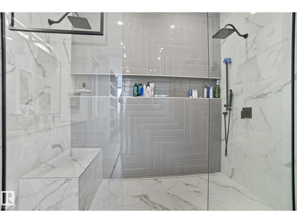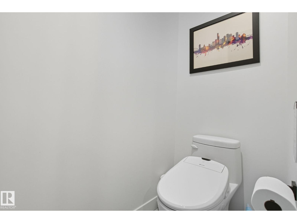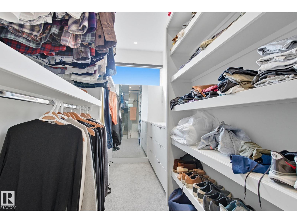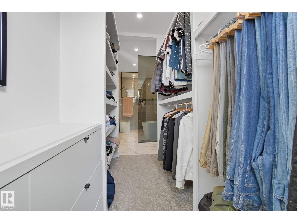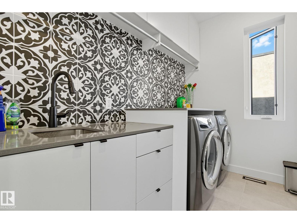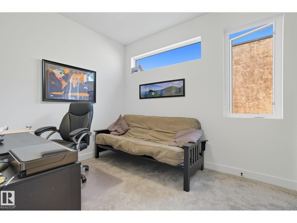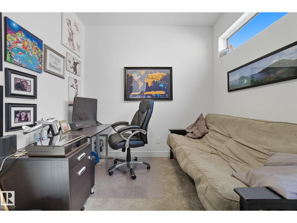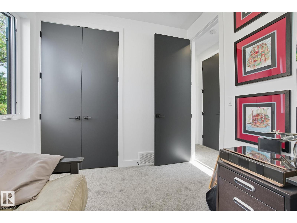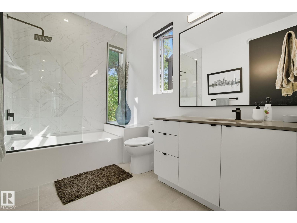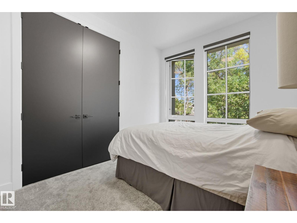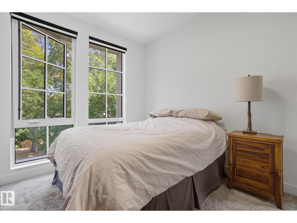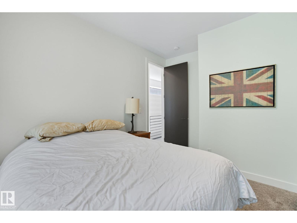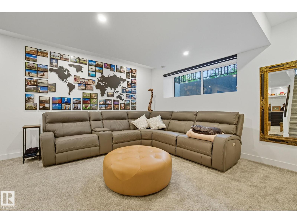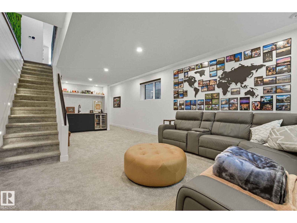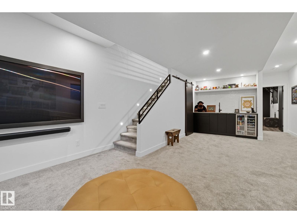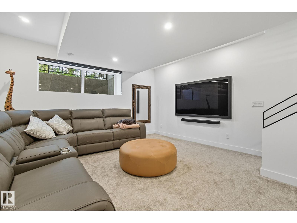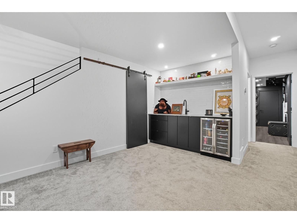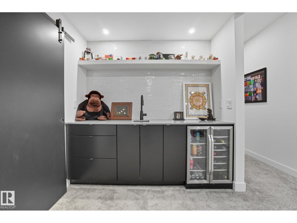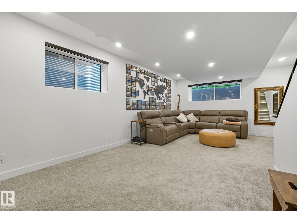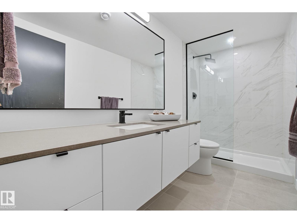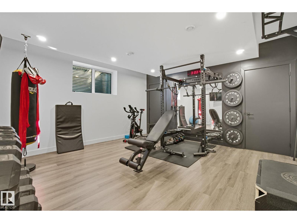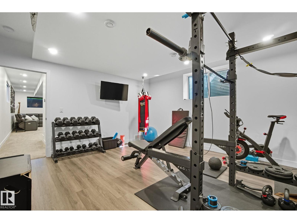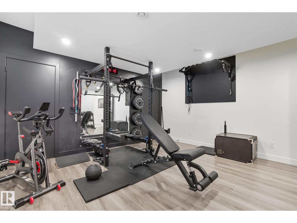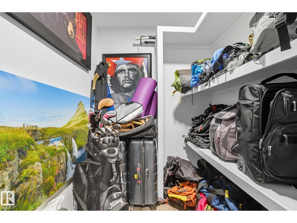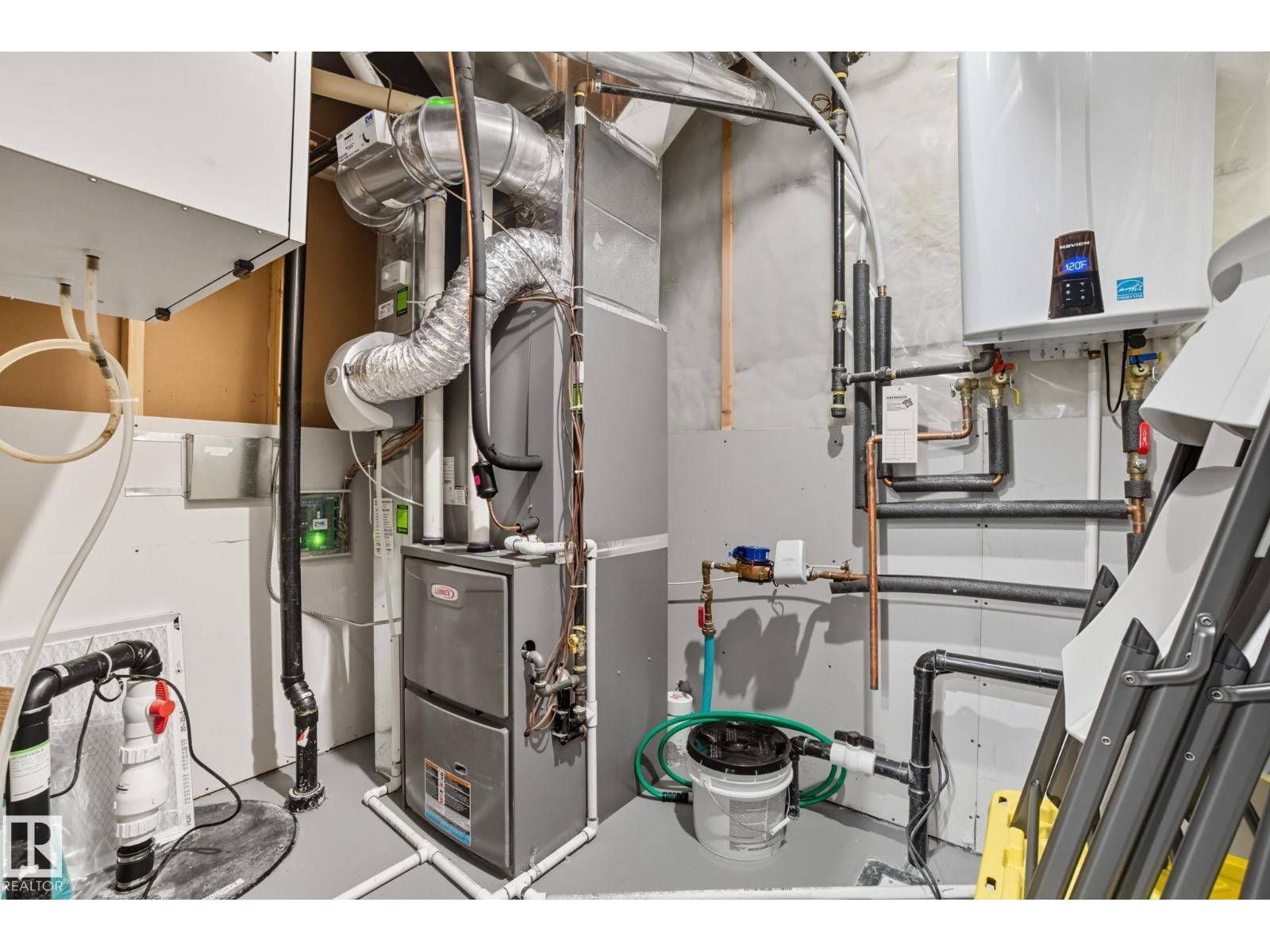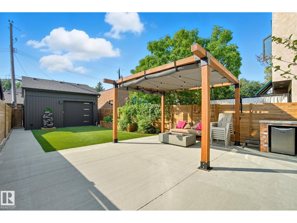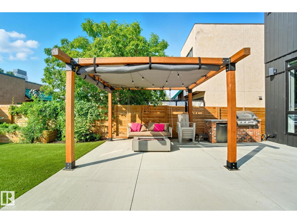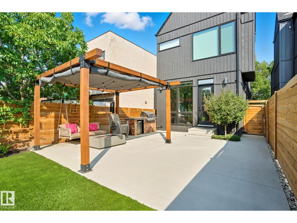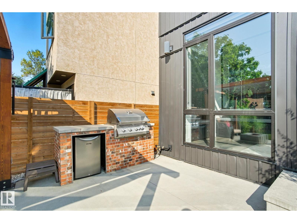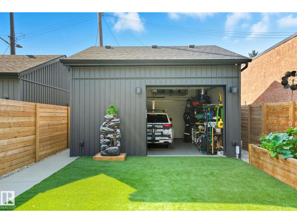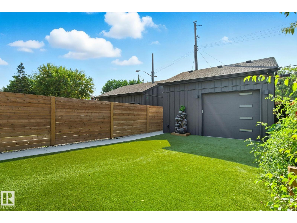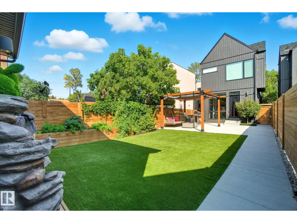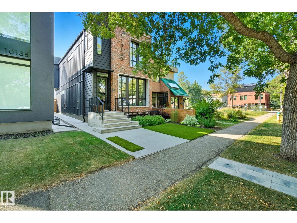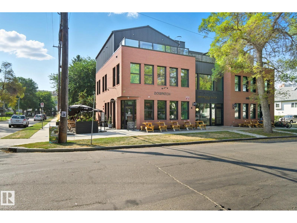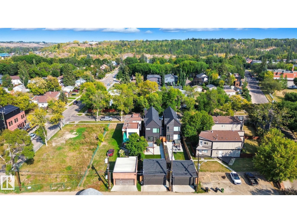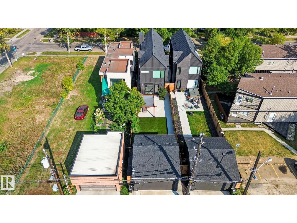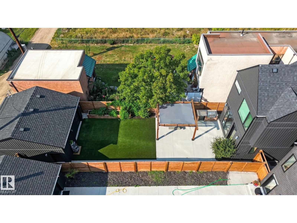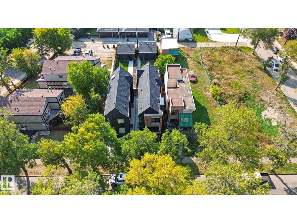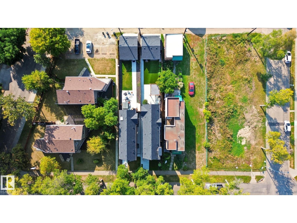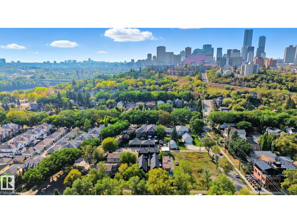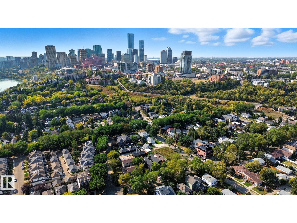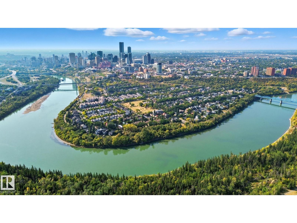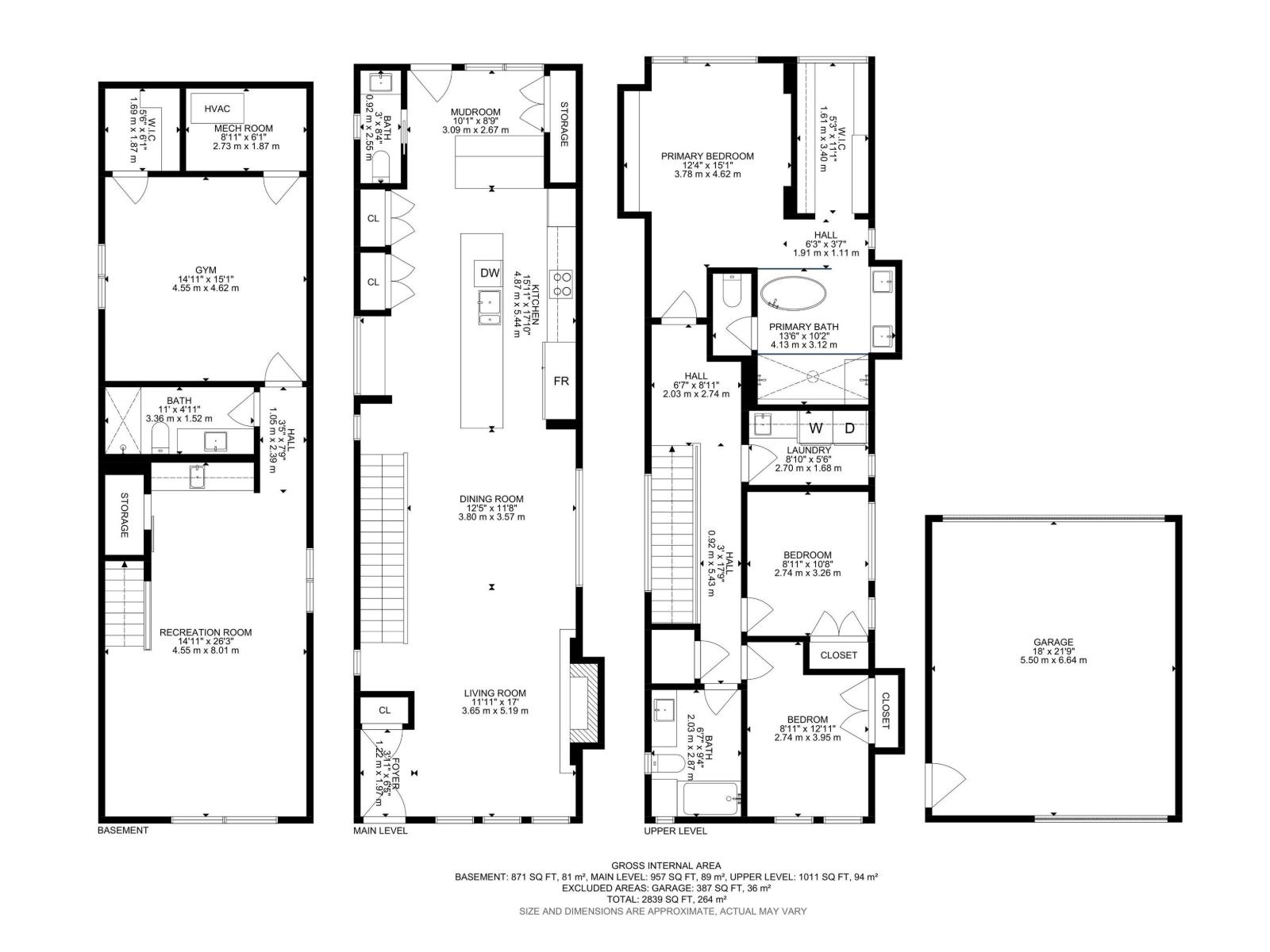10140 90 St Nw Edmonton, Alberta T5H 1R6
$924,900
Discover this 2021 custom-built 1,968 sq.ft. masterpiece in vibrant Riverdale. Stunning curb appeal and low-maintenance landscaping create an urban oasis perfect for families or professionals. The open-concept main floor boasts soaring windows, flooding the space with light, a gourmet chef’s kitchen with quartz countertops and premium appliances, a cozy family lounge, and an elegant dining area. A chic glass-walled mudroom adds style and function. Upstairs, the serene primary suite features a spa-like ensuite, plus two spacious bedrooms and a large laundry room. The bright lower level offers a wet bar, full bathroom, and a state-of-the-art gym—ideal for work, guests, or fitness. The sunlit backyard is perfect for entertaining, complemented by a heated tandem garage for extra storage. Steps from “The Dogpatch” dining, biking trails, and the river, this home blends city excitement with tranquil luxury. (id:42336)
Property Details
| MLS® Number | E4459268 |
| Property Type | Single Family |
| Neigbourhood | Riverdale |
| Amenities Near By | Golf Course, Public Transit |
| Features | Lane, Wet Bar, Closet Organizers, No Animal Home, No Smoking Home |
| Parking Space Total | 2 |
| Structure | Patio(s) |
Building
| Bathroom Total | 4 |
| Bedrooms Total | 3 |
| Amenities | Ceiling - 10ft, Vinyl Windows |
| Appliances | Dishwasher, Dryer, Garage Door Opener Remote(s), Garage Door Opener, Hood Fan, Microwave, Refrigerator, Washer, Window Coverings, Stove |
| Basement Development | Finished |
| Basement Type | Full (finished) |
| Constructed Date | 2021 |
| Construction Style Attachment | Detached |
| Cooling Type | Window Air Conditioner |
| Fire Protection | Smoke Detectors |
| Fireplace Fuel | Electric |
| Fireplace Present | Yes |
| Fireplace Type | Unknown |
| Half Bath Total | 1 |
| Heating Type | Forced Air |
| Stories Total | 2 |
| Size Interior | 1970 Sqft |
| Type | House |
Parking
| Detached Garage |
Land
| Acreage | No |
| Fence Type | Fence |
| Land Amenities | Golf Course, Public Transit |
Rooms
| Level | Type | Length | Width | Dimensions |
|---|---|---|---|---|
| Lower Level | Family Room | 4.55*8.01 | ||
| Main Level | Living Room | 3.65*5.19 | ||
| Main Level | Dining Room | 3.80*3.57 | ||
| Main Level | Kitchen | 4.87*5.44 | ||
| Upper Level | Primary Bedroom | 3.78*4.62 | ||
| Upper Level | Bedroom 2 | 2.74*3.95 | ||
| Upper Level | Bedroom 3 | 2.74*3.26 |
https://www.realtor.ca/real-estate/28908679/10140-90-st-nw-edmonton-riverdale
Interested?
Contact us for more information
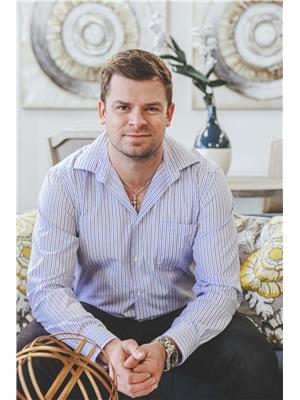
Brendan R. Rost
Associate
(780) 450-6670
https://rostrealestate.ca/
https://www.facebook.com/Rostrealestateyeg/
https://www.instagram.com/rostrealestateyeg/

4107 99 St Nw
Edmonton, Alberta T6E 3N4
(780) 450-6300
(780) 450-6670


