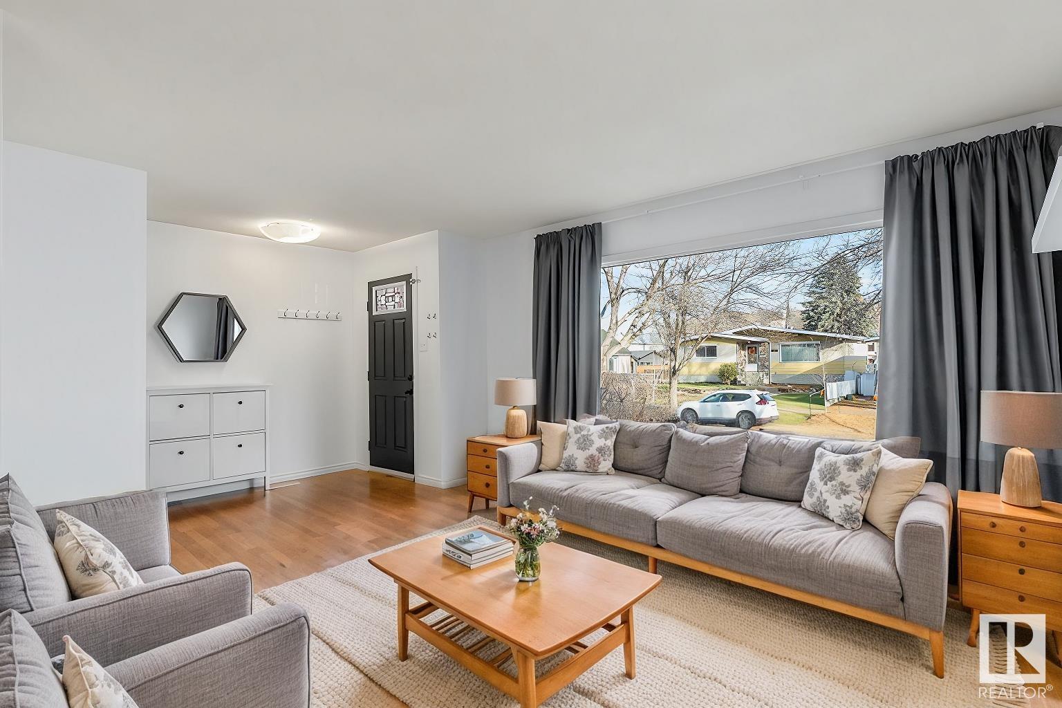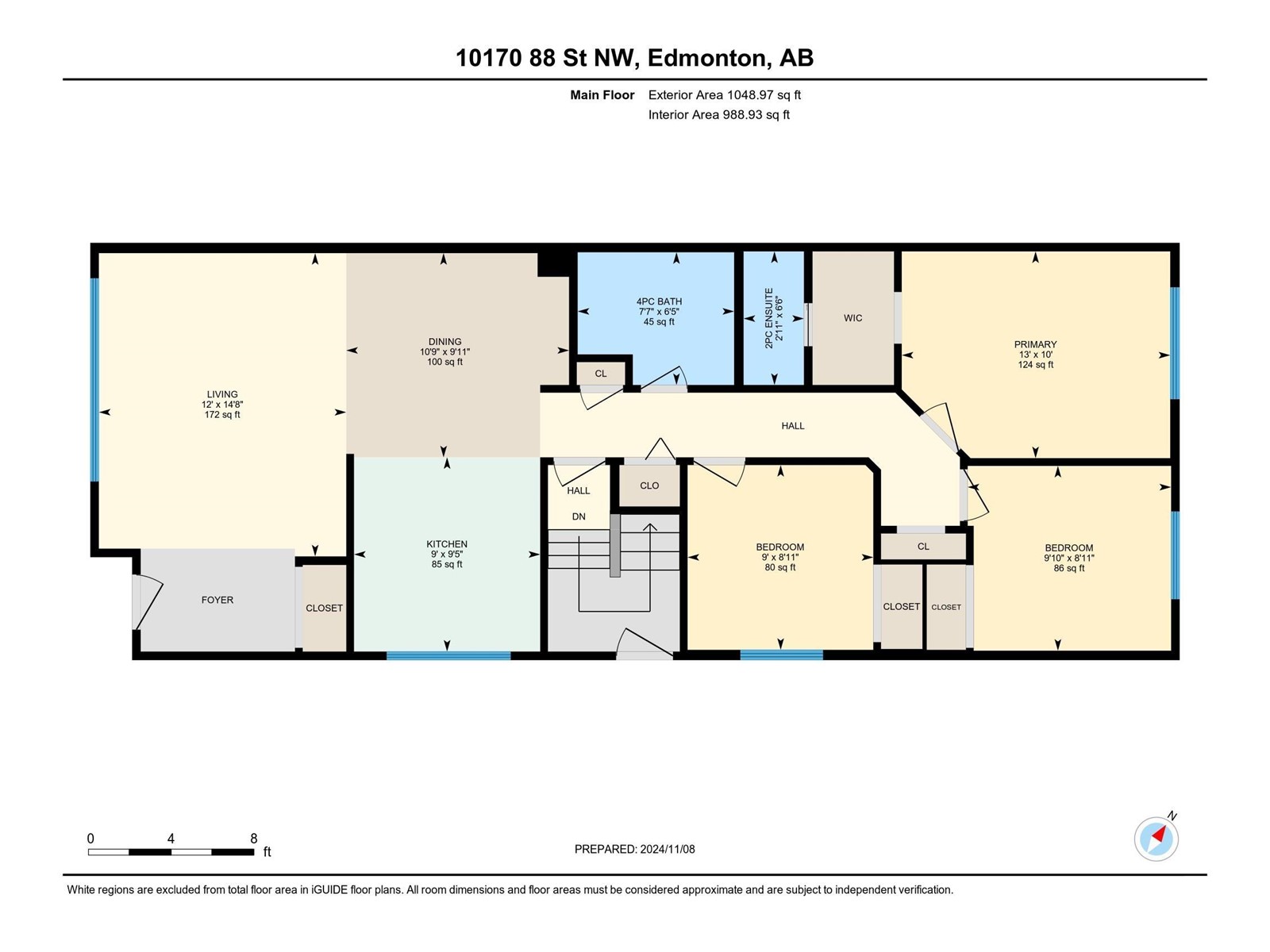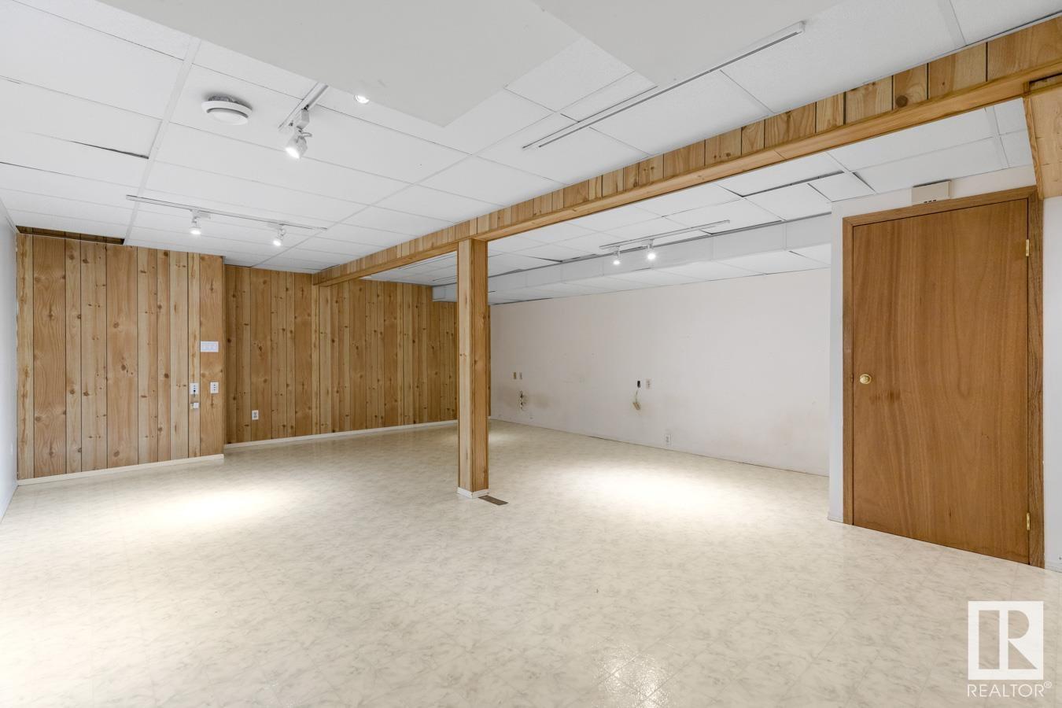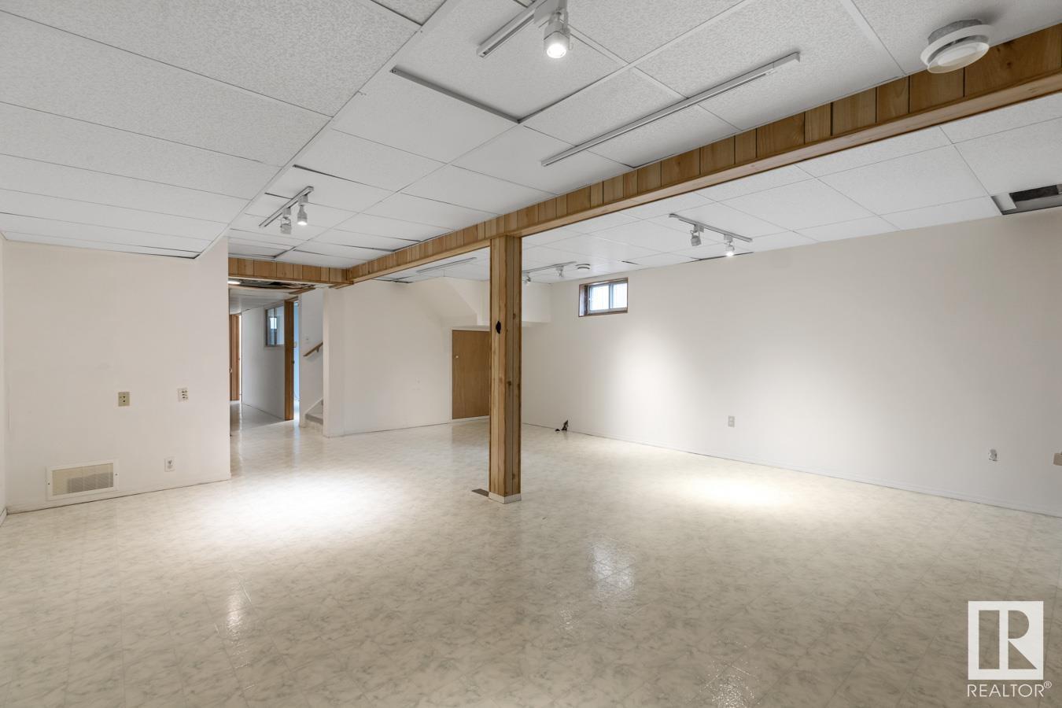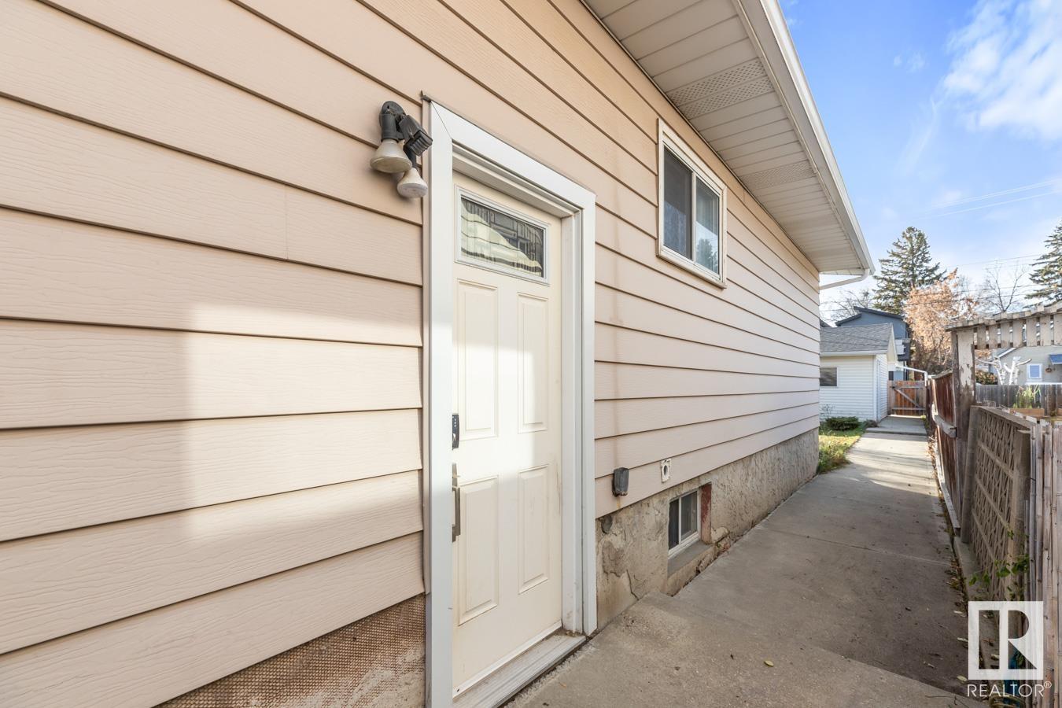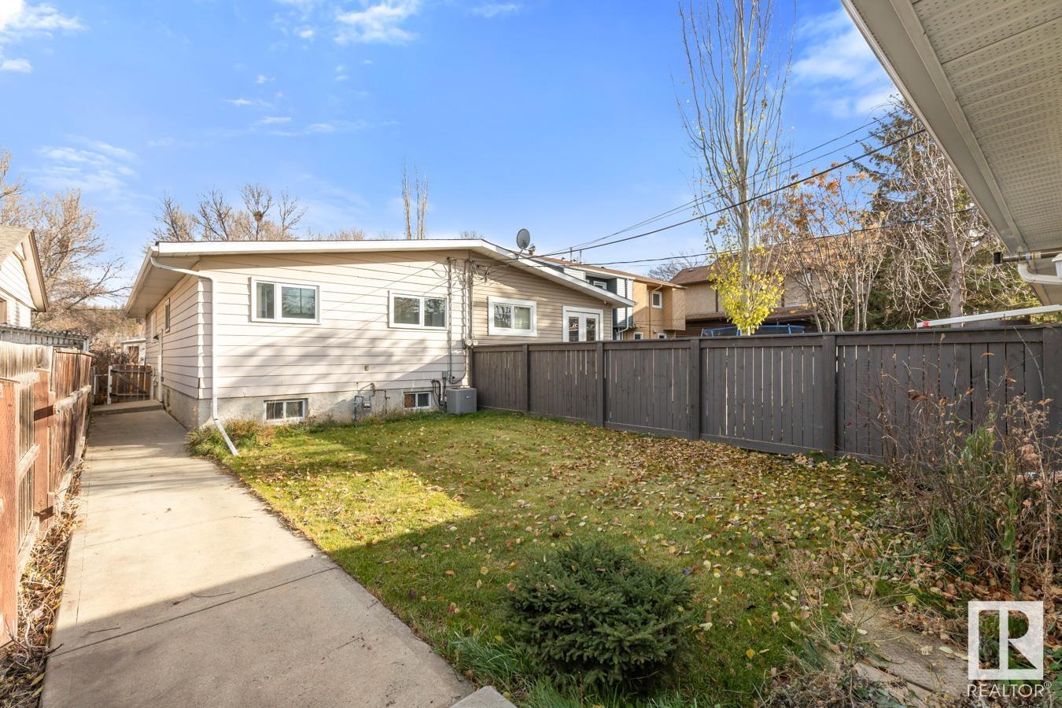10170 88 St Nw Edmonton, Alberta T5H 1P3
$434,200
RADIANT RIVERDALE! Discover this charming half-duplex bungalow in the sought-after Riverdale neighborhood! With 3 bedrooms upstairs and a 4th bedroom in the fully finished basement, this home offers ample space and convenience. The layout features 3 BATHROOMS, including a 4-piece main bath, a 3-piece bath in the basement, and a half-bath off the primary bedroom. The UPDATED KITCHEN boasts newer STAINLESS STEEL APPLIANCES, including a GAS RANGE, while SOLAR TUBES brighten the dining area and main floor bathroom. Enjoy a beautifully landscaped, fully fenced backyard and an OVERSIZED DOUBLE GARAGE that's insulated and HEATED. Access to the Bsmnt through home or SEP SIDE ENTRANCE. Situated on a quiet, mature street just a block from the river and steps from Dogpatch, Bread & Butter co., and Little Brick Caf, this home combines serene living with an EASY COMMUTE to downtown. Hot water tank and CENTRAL AC 2023, washer/dryer newer. (id:42336)
Property Details
| MLS® Number | E4413199 |
| Property Type | Single Family |
| Neigbourhood | Riverdale |
| Amenities Near By | Golf Course, Playground |
| Features | Private Setting, Flat Site, Paved Lane, Lane |
Building
| Bathroom Total | 3 |
| Bedrooms Total | 4 |
| Amenities | Vinyl Windows |
| Appliances | Dishwasher, Dryer, Garage Door Opener Remote(s), Garage Door Opener, Hood Fan, Oven - Built-in, Microwave, Refrigerator, Stove, Central Vacuum, Washer, Window Coverings |
| Architectural Style | Bungalow |
| Basement Development | Finished |
| Basement Type | Full (finished) |
| Constructed Date | 1977 |
| Construction Status | Insulation Upgraded |
| Construction Style Attachment | Semi-detached |
| Half Bath Total | 1 |
| Heating Type | Forced Air |
| Stories Total | 1 |
| Size Interior | 1048.9431 Sqft |
| Type | Duplex |
Parking
| Detached Garage |
Land
| Acreage | No |
| Fence Type | Fence |
| Land Amenities | Golf Course, Playground |
| Size Irregular | 338.86 |
| Size Total | 338.86 M2 |
| Size Total Text | 338.86 M2 |
Rooms
| Level | Type | Length | Width | Dimensions |
|---|---|---|---|---|
| Basement | Family Room | Measurements not available | ||
| Basement | Bedroom 4 | Measurements not available | ||
| Basement | Laundry Room | Measurements not available | ||
| Main Level | Living Room | Measurements not available | ||
| Main Level | Dining Room | Measurements not available | ||
| Main Level | Kitchen | Measurements not available | ||
| Main Level | Primary Bedroom | Measurements not available | ||
| Main Level | Bedroom 2 | Measurements not available | ||
| Main Level | Bedroom 3 | Measurements not available |
https://www.realtor.ca/real-estate/27634604/10170-88-st-nw-edmonton-riverdale
Interested?
Contact us for more information
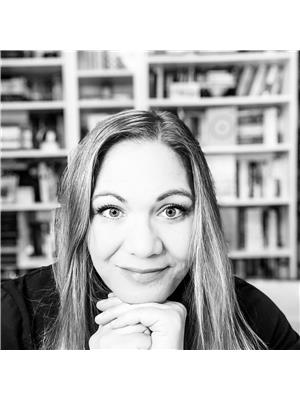
Kimberly A. Graham
Associate
(780) 439-7248
https://www.realestatecurated.ca/
https://www.facebook.com/realestatecurated
https://www.instagram.com/realestatecurated/

100-10328 81 Ave Nw
Edmonton, Alberta T6E 1X2
(780) 439-7000
(780) 439-7248

Sarah J. Leib
Associate
(780) 439-7248
www.sarahleib.com/
https://www.facebook.com/sarahjleib/#
https://ca.linkedin.com/in/sarahleib

100-10328 81 Ave Nw
Edmonton, Alberta T6E 1X2
(780) 439-7000
(780) 439-7248




