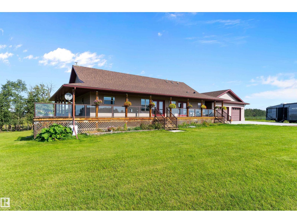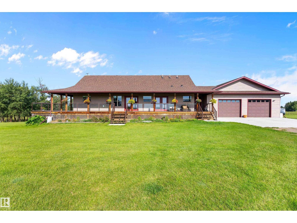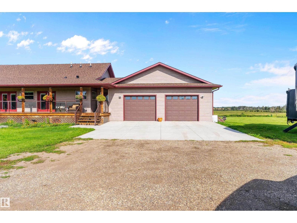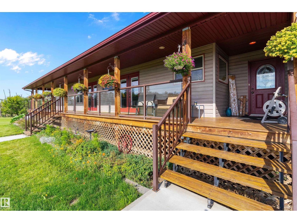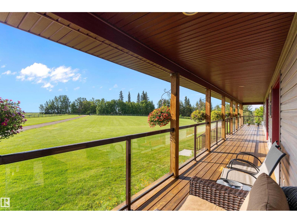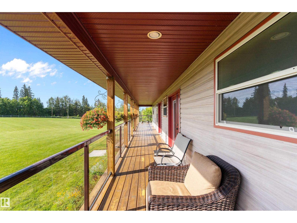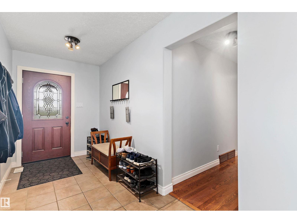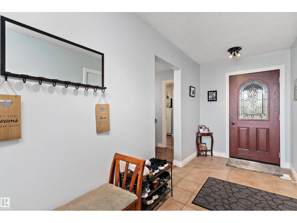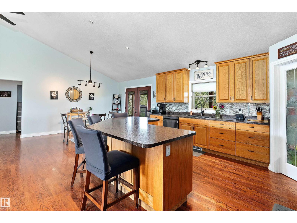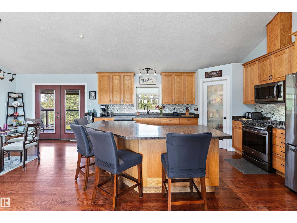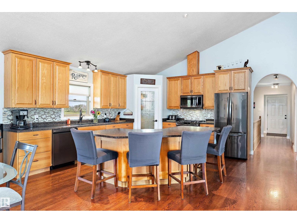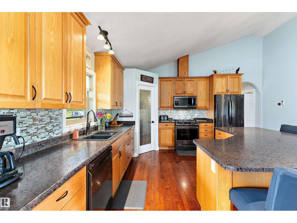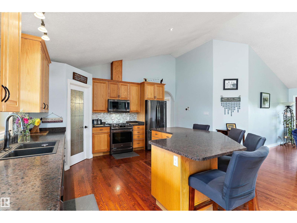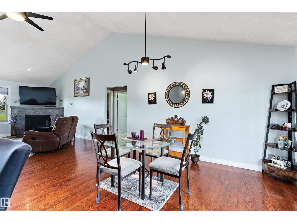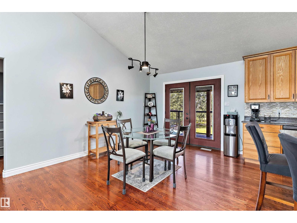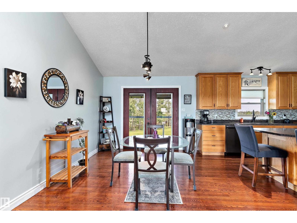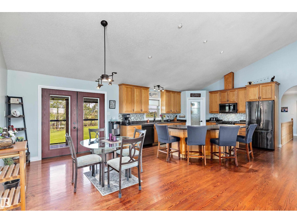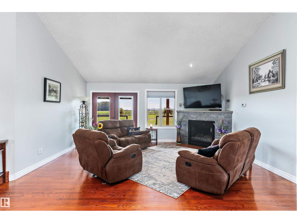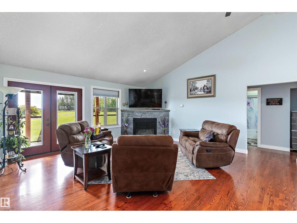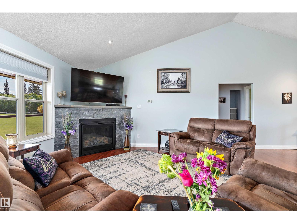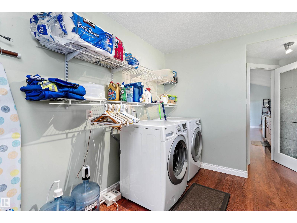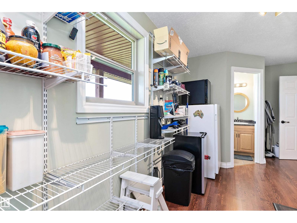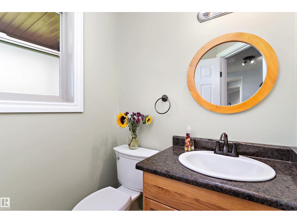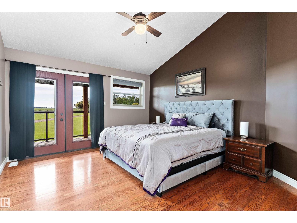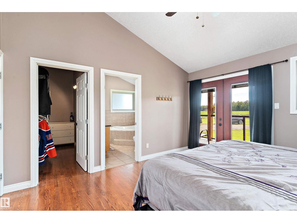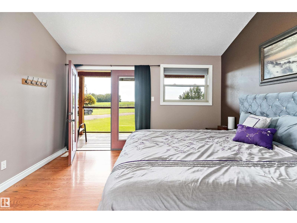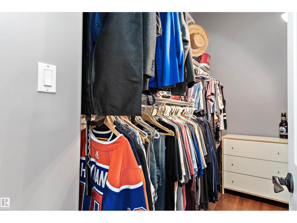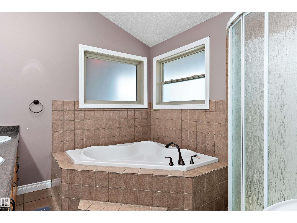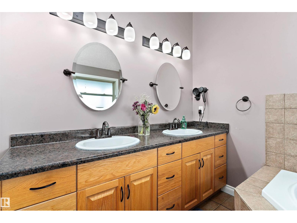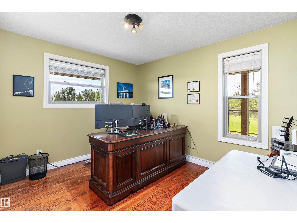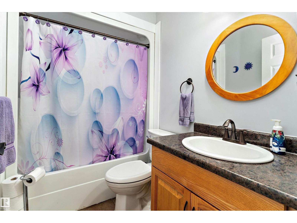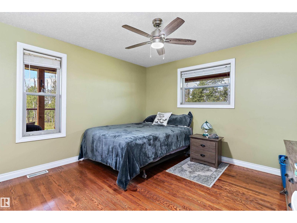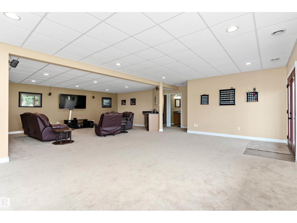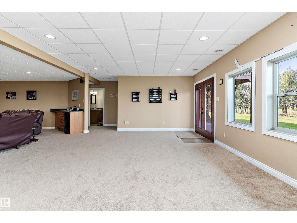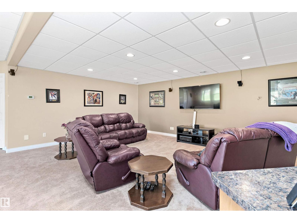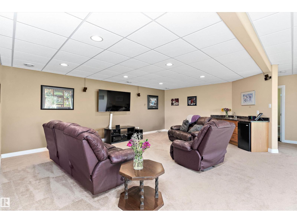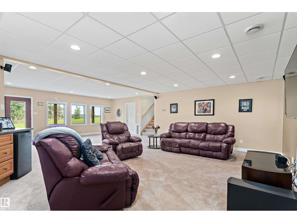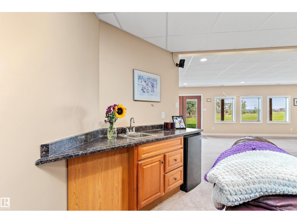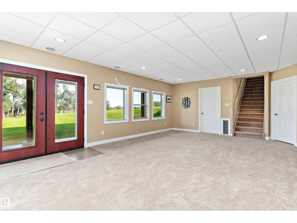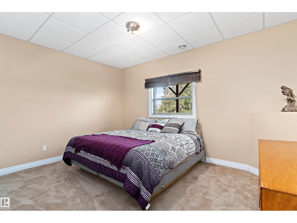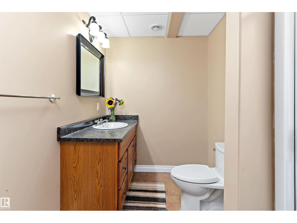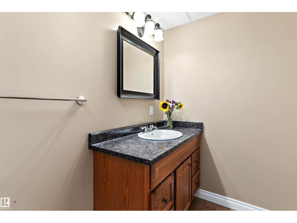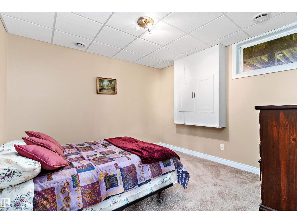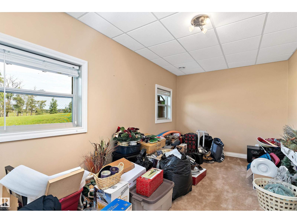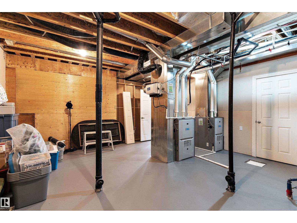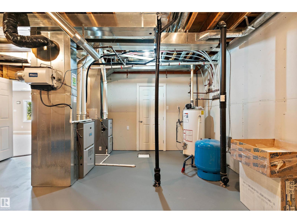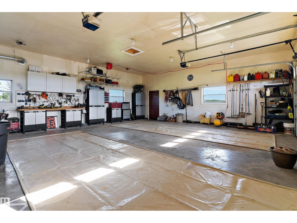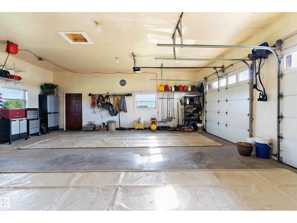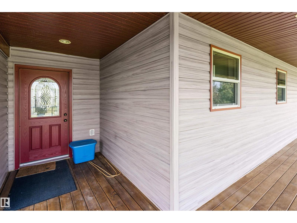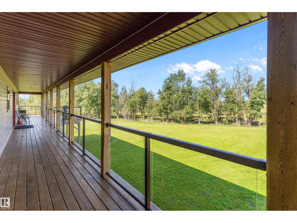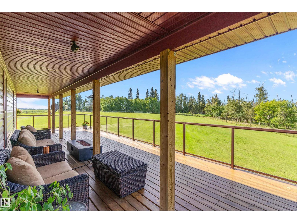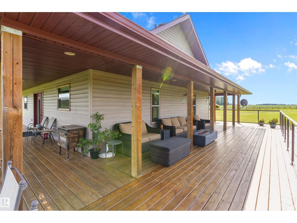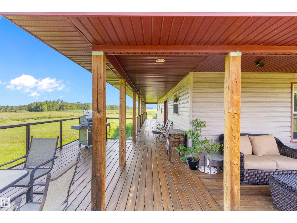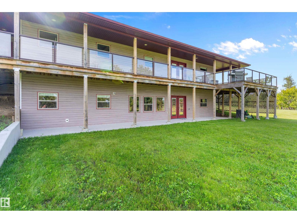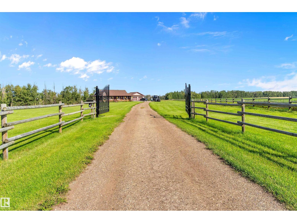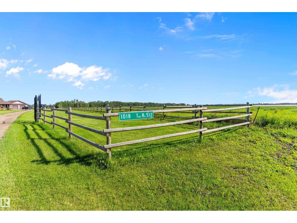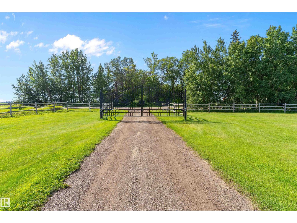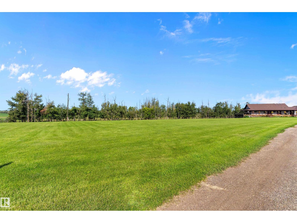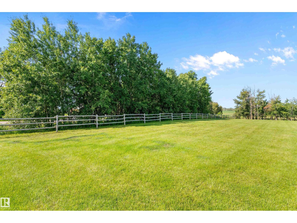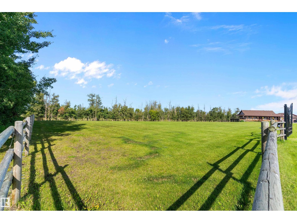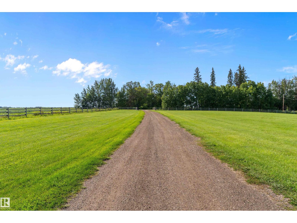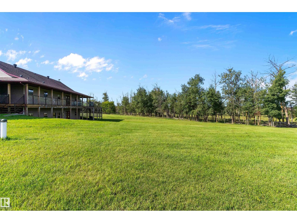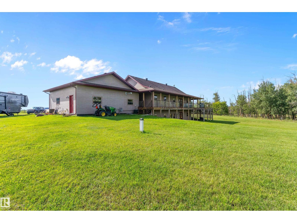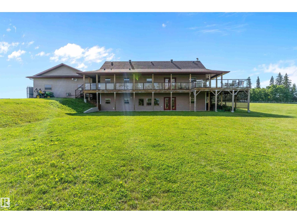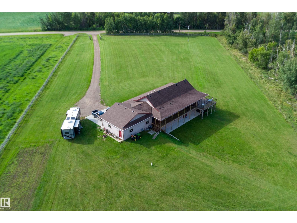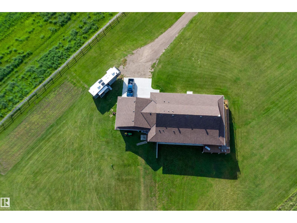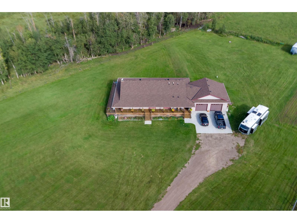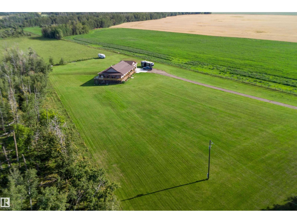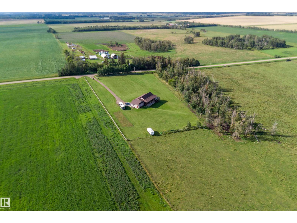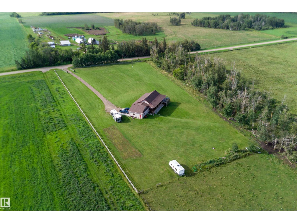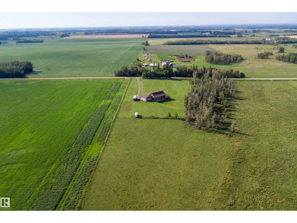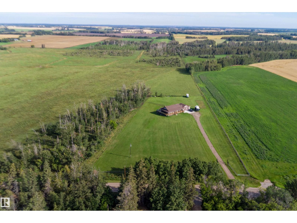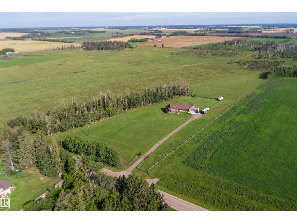1018 Twp Road 512 Rural Parkland County, Alberta T7Y 2N6
$943,000
Experience refined country living on this picturesque 4-acre ranch-style estate at 1018 Township Road 512, Parkland County. This 3,482 sq ft custom-built home features an open-concept design with 6 bedrooms and 3.5 baths. The heart of the home is a beautiful kitchen with expansive counters, ample cabinetry, and a seamless flow into the spacious living and dining areas—perfect for family life and entertaining. Enjoy the warmth of a gas fireplace, dual furnaces, A/C, and a fully finished walkout basement. Step outside onto the 1,600 sq ft covered wrap-around deck with glass railings to take in peaceful prairie views. A heated, oversized double attached garage and a fenced yard with electric gate add comfort, function, and security. With 95% usable lawn, paved access to the end of the driveway, and just 10 mins from Stony Plain, this elegant retreat—not located in a subdivision—offers the best of country charm and modern convenience. (id:42336)
Property Details
| MLS® Number | E4454280 |
| Property Type | Single Family |
| Features | Wet Bar, Closet Organizers, No Smoking Home |
| Structure | Deck, Fire Pit, Porch, Patio(s) |
Building
| Bathroom Total | 4 |
| Bedrooms Total | 6 |
| Amenities | Vinyl Windows |
| Appliances | Dishwasher, Dryer, Freezer, Garage Door Opener Remote(s), Garage Door Opener, Microwave Range Hood Combo, Refrigerator, Gas Stove(s), Washer, Window Coverings, See Remarks |
| Architectural Style | Bungalow |
| Basement Development | Finished |
| Basement Type | Full (finished) |
| Ceiling Type | Vaulted |
| Constructed Date | 2008 |
| Construction Style Attachment | Detached |
| Cooling Type | Central Air Conditioning |
| Fire Protection | Smoke Detectors |
| Fireplace Fuel | Gas |
| Fireplace Present | Yes |
| Fireplace Type | Unknown |
| Half Bath Total | 1 |
| Heating Type | Forced Air |
| Stories Total | 1 |
| Size Interior | 1858 Sqft |
| Type | House |
Parking
| Attached Garage | |
| Heated Garage | |
| Oversize | |
| Parking Pad |
Land
| Acreage | Yes |
| Fence Type | Fence |
| Size Irregular | 4 |
| Size Total | 4 Ac |
| Size Total Text | 4 Ac |
Rooms
| Level | Type | Length | Width | Dimensions |
|---|---|---|---|---|
| Basement | Bedroom 4 | 4.78 m | 2.79 m | 4.78 m x 2.79 m |
| Basement | Bedroom 5 | 4.14 m | 3.32 m | 4.14 m x 3.32 m |
| Basement | Bedroom 6 | 3.89 m | 3.5 m | 3.89 m x 3.5 m |
| Basement | Storage | 5.75 m | 5.26 m | 5.75 m x 5.26 m |
| Basement | Recreation Room | 9.42 m | 6.65 m | 9.42 m x 6.65 m |
| Main Level | Living Room | 5.27 m | 4.71 m | 5.27 m x 4.71 m |
| Main Level | Dining Room | 4.63 m | 2.86 m | 4.63 m x 2.86 m |
| Main Level | Kitchen | 4.97 m | 4.04 m | 4.97 m x 4.04 m |
| Main Level | Primary Bedroom | 4.38 m | 3.92 m | 4.38 m x 3.92 m |
| Main Level | Bedroom 2 | 3.64 m | 3.44 m | 3.64 m x 3.44 m |
| Main Level | Bedroom 3 | 3.64 m | 3.49 m | 3.64 m x 3.49 m |
| Main Level | Laundry Room | 3.54 m | 2.77 m | 3.54 m x 2.77 m |
https://www.realtor.ca/real-estate/28766605/1018-twp-road-512-rural-parkland-county-none
Interested?
Contact us for more information

Tanya Couterielle
Associate

1400-10665 Jasper Ave Nw
Edmonton, Alberta T5J 3S9
(403) 262-7653

Joe Tolvay
Associate
www.propertypathfinders.com/
https://www.facebook.com/joseph.tolvay
https://www.linkedin.com/in/joe-tolvay-817364b3/

1400-10665 Jasper Ave Nw
Edmonton, Alberta T5J 3S9
(403) 262-7653


