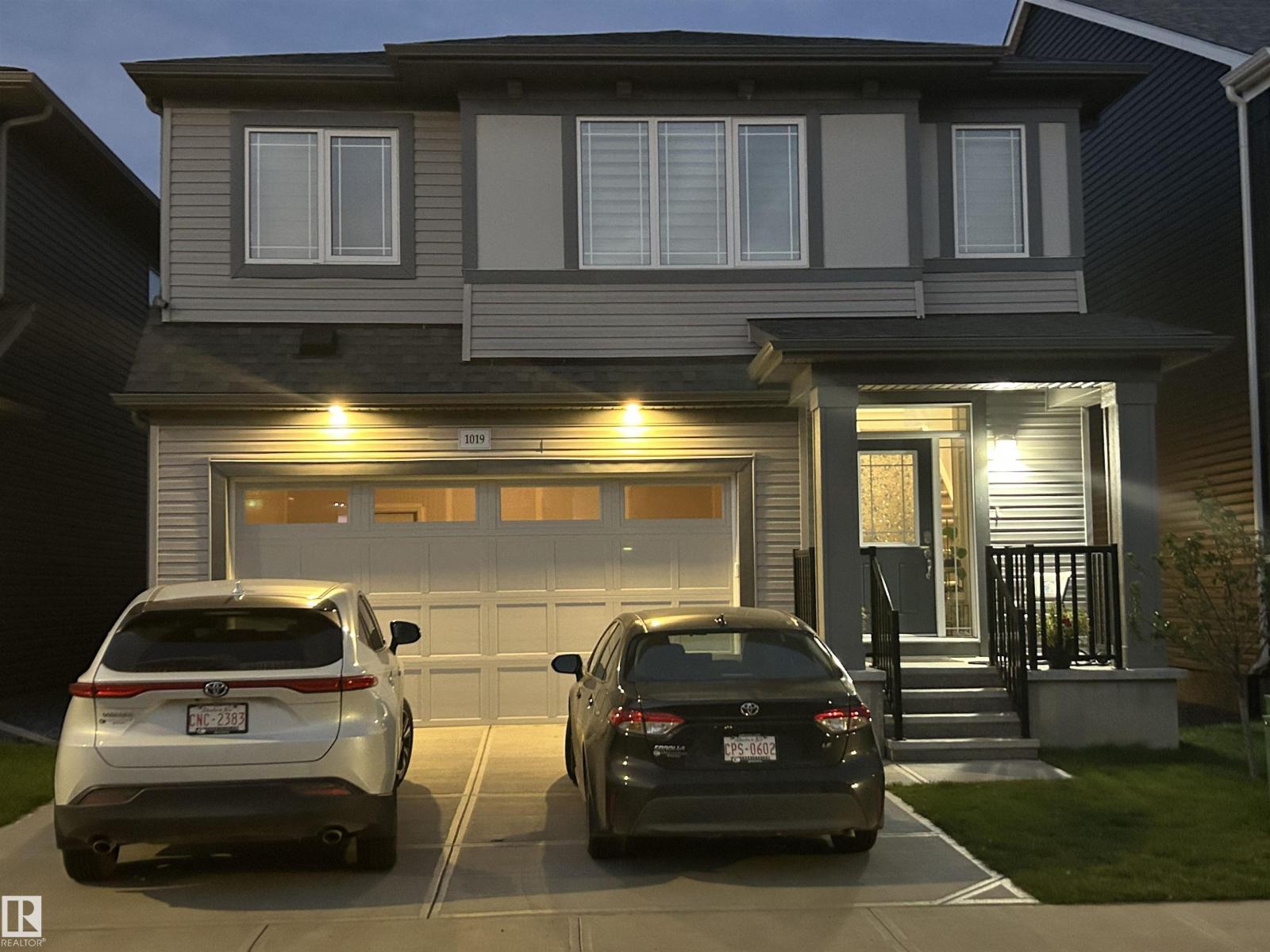1019 Old Man Creek Bv Sherwood Park, Alberta T8H 3A2
$700,000
This stunning 2314 sq ft. 36 ft. wide heavily upgraded detached home, no neighbours at back, offers 4 bedrooms and 2.5 bathrooms. The main floor has 9' ceilings, half bath, den & the kitchen includes upgraded kitchen appliances, quartz countertops, waterline to fridge, pantry, & beautiful backsplash tiles,& a powerful hood fan.Gas fireplace in living room,Tv wall mount ready, spindle railings, upgraded carpet, soft close cabinets, premium paint are some other upgrades. Upstairs, the house has a bonus room, walk-in laundry, 4 bedrooms. All bedrooms at upper level have walk-in closets. Enjoy the added benefits of this home with double attached garage, side entrance, basement bathroom rough ins, fully fenced backyard. Enjoy access to amenities, playground and close access to schools, highways,shopping, commercial, and recreational facilities. (id:42336)
Property Details
| MLS® Number | E4451057 |
| Property Type | Single Family |
| Neigbourhood | Hearthstone (Strathcona) |
| Amenities Near By | Playground, Shopping |
| Features | Ravine, Park/reserve, No Animal Home, No Smoking Home |
| Parking Space Total | 4 |
| View Type | Ravine View |
Building
| Bathroom Total | 3 |
| Bedrooms Total | 4 |
| Appliances | Dishwasher, Dryer, Garage Door Opener, Hood Fan, Refrigerator, Stove, Washer, Window Coverings |
| Basement Development | Unfinished |
| Basement Type | Full (unfinished) |
| Constructed Date | 2023 |
| Construction Style Attachment | Detached |
| Fireplace Fuel | Gas |
| Fireplace Present | Yes |
| Fireplace Type | None |
| Half Bath Total | 1 |
| Heating Type | Forced Air |
| Stories Total | 2 |
| Size Interior | 2314 Sqft |
| Type | House |
Parking
| Attached Garage |
Land
| Acreage | No |
| Land Amenities | Playground, Shopping |
| Size Irregular | 286.07 |
| Size Total | 286.07 M2 |
| Size Total Text | 286.07 M2 |
Rooms
| Level | Type | Length | Width | Dimensions |
|---|---|---|---|---|
| Main Level | Living Room | 4.69 m | 4.19 m | 4.69 m x 4.19 m |
| Main Level | Dining Room | 2.45 m | 2.72 m | 2.45 m x 2.72 m |
| Main Level | Kitchen | 4.12 m | 3.35 m | 4.12 m x 3.35 m |
| Main Level | Den | 2.41 m | 2.17 m | 2.41 m x 2.17 m |
| Upper Level | Family Room | 4.51 m | 3.86 m | 4.51 m x 3.86 m |
| Upper Level | Primary Bedroom | 4.11 m | 3.86 m | 4.11 m x 3.86 m |
| Upper Level | Bedroom 2 | 4.11 m | 3.16 m | 4.11 m x 3.16 m |
| Upper Level | Bedroom 3 | 3.79 m | 2.81 m | 3.79 m x 2.81 m |
| Upper Level | Bedroom 4 | 3.02 m | 2.89 m | 3.02 m x 2.89 m |
| Upper Level | Bonus Room | 4.51 m | 3.86 m | 4.51 m x 3.86 m |
Interested?
Contact us for more information

Simranjeet Matharoo
Associate
2000 Pegasus Rd Ne, Unit 2
Calgary, Alberta T2E 8K7
(888) 348-1800
(888) 870-2039































