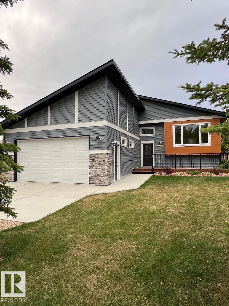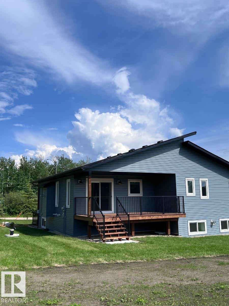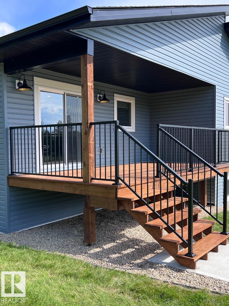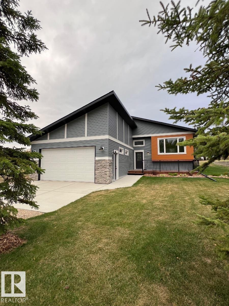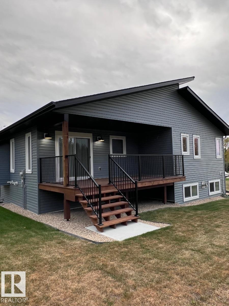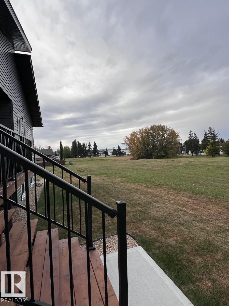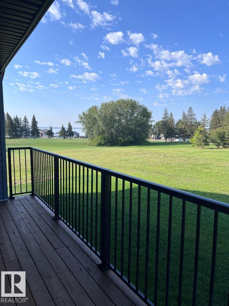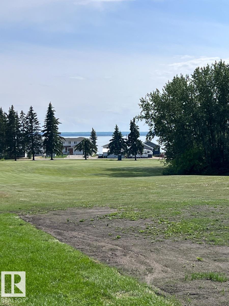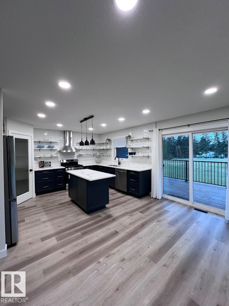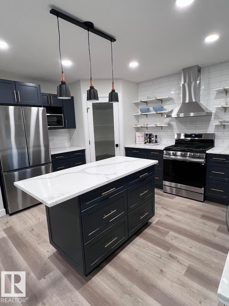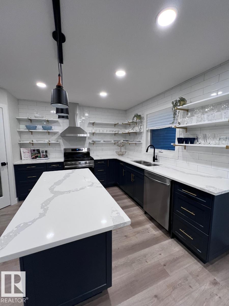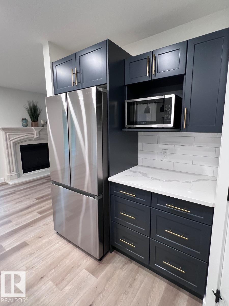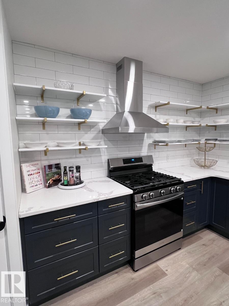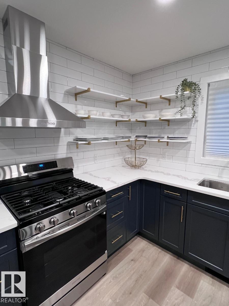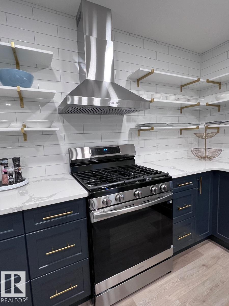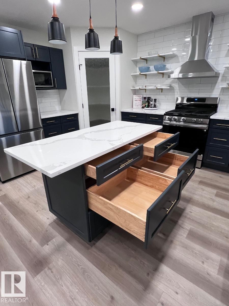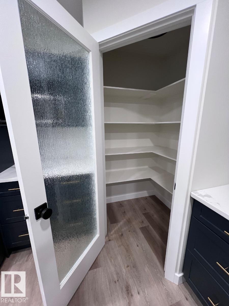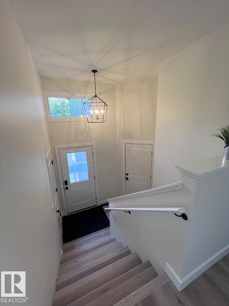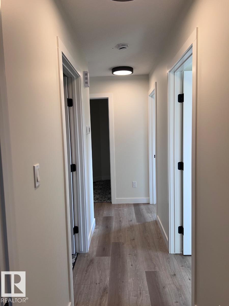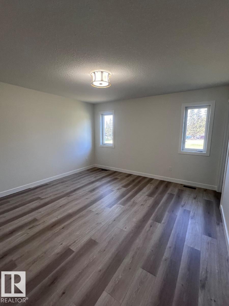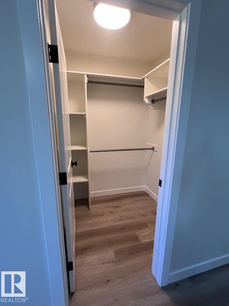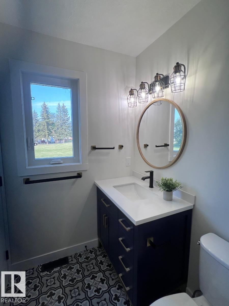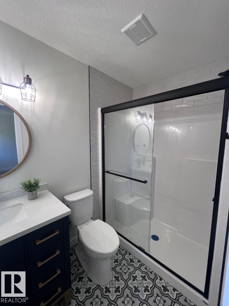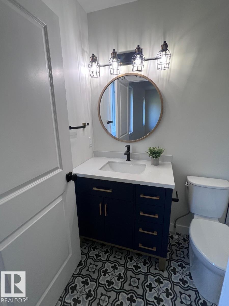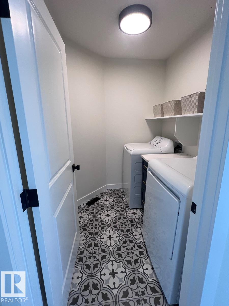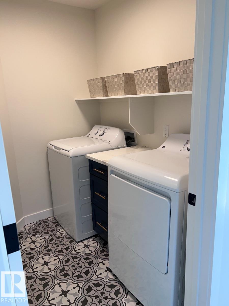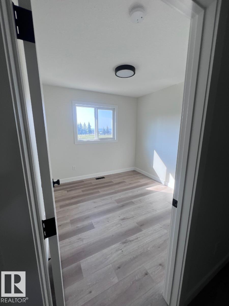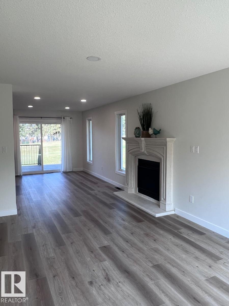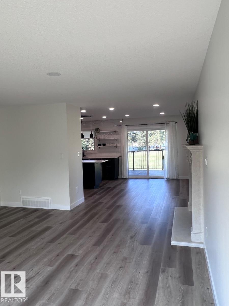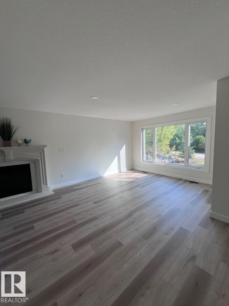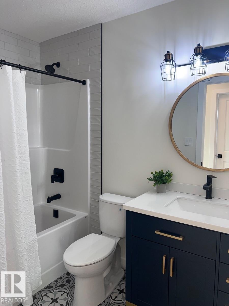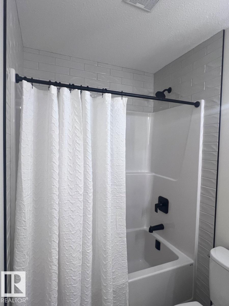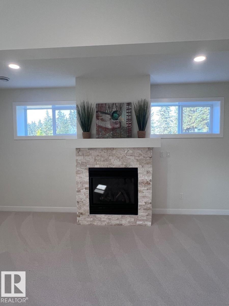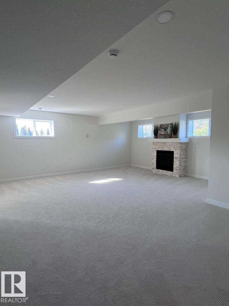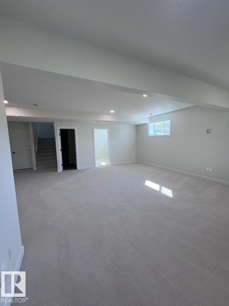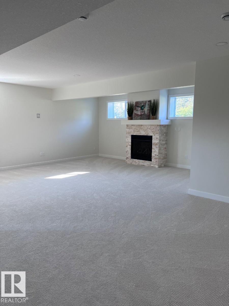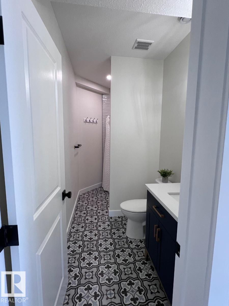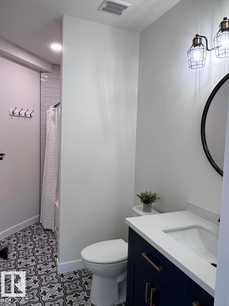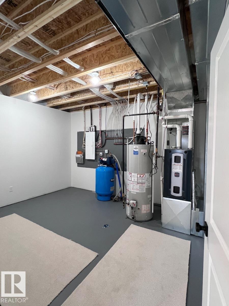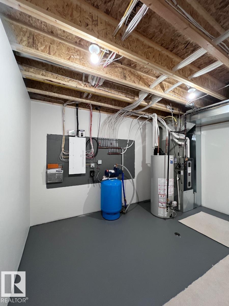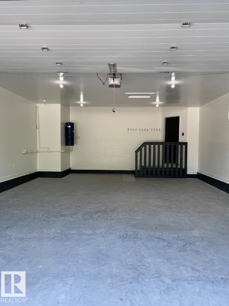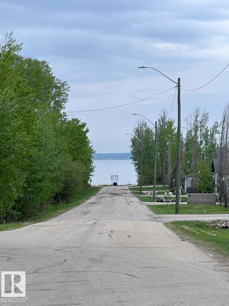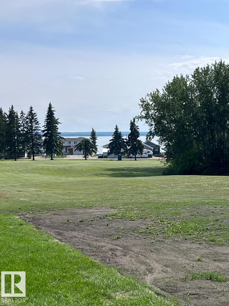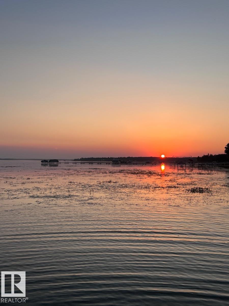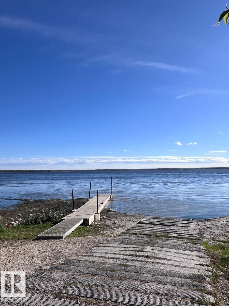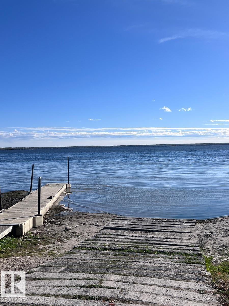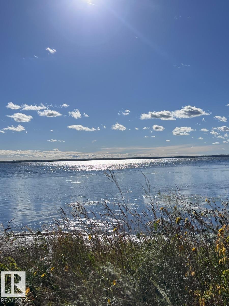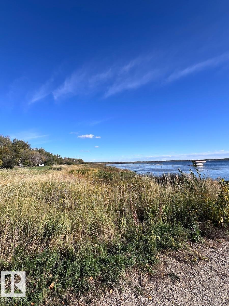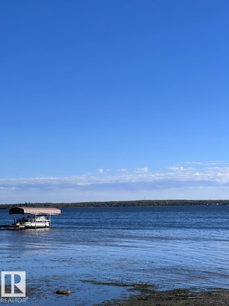102 1 St Rural Lac Ste. Anne County, Alberta T0E 1A0
$625,000
Welcome to Yellowstone on the shores of LacSteAnne! Modern 1388 sq ft Bi-level home featuring 3 bedrooms, ensuite, main bathroom, laundry rm, large living/ dining area with views to a park green space. Gas fireplace and vinyl plank flooring with tiles complete a comfortable decor. A modern kitchen is featured with quartz countertops, Samsung appliances, open shelving, and custom Canadian made cabinets, home offers lots of closet and storage. Fully finished 9’ basement with two additional bedrooms or home office, gas fireplace with stone, completes the family room area for enjoyment. Relax on two beautiful decks with lake views and park reserve green space. A short walk to the lake piers and boat access make this a perfect family, retirement or recreational property for all the family. Property is fully landscaped, so just bring your boat, kayaks and paddleboards to start enjoying lake life at Yellowstone! (id:42336)
Property Details
| MLS® Number | E4459540 |
| Property Type | Single Family |
| Neigbourhood | Yellowstone |
| Amenities Near By | Park, Golf Course, Playground |
| Features | Flat Site, No Back Lane, Park/reserve, Closet Organizers, Exterior Walls- 2x6", No Animal Home, No Smoking Home, Level |
| Parking Space Total | 4 |
| Structure | Deck, Porch |
| View Type | Lake View |
Building
| Bathroom Total | 3 |
| Bedrooms Total | 5 |
| Amenities | Ceiling - 9ft, Vinyl Windows |
| Appliances | Dishwasher, Dryer, Microwave, Refrigerator, Gas Stove(s), Washer |
| Architectural Style | Bi-level |
| Basement Development | Finished |
| Basement Type | Full (finished) |
| Constructed Date | 2024 |
| Construction Status | Insulation Upgraded |
| Construction Style Attachment | Detached |
| Fire Protection | Smoke Detectors |
| Fireplace Fuel | Gas |
| Fireplace Present | Yes |
| Fireplace Type | Unknown |
| Heating Type | Forced Air |
| Size Interior | 1375 Sqft |
| Type | House |
Parking
| Attached Garage | |
| Parking Pad |
Land
| Access Type | Boat Access |
| Acreage | No |
| Fence Type | Not Fenced |
| Land Amenities | Park, Golf Course, Playground |
| Size Irregular | 0.17 |
| Size Total | 0.17 Ac |
| Size Total Text | 0.17 Ac |
Rooms
| Level | Type | Length | Width | Dimensions |
|---|---|---|---|---|
| Basement | Bedroom 4 | 2.81 m | 3.45 m | 2.81 m x 3.45 m |
| Basement | Bedroom 5 | 4.47 m | 4.36 m | 4.47 m x 4.36 m |
| Basement | Recreation Room | 7.67 m | 8.45 m | 7.67 m x 8.45 m |
| Main Level | Living Room | 5.23 m | 4.69 m | 5.23 m x 4.69 m |
| Main Level | Dining Room | 4.49 m | 2.76 m | 4.49 m x 2.76 m |
| Main Level | Kitchen | 4.36 m | 3.2 m | 4.36 m x 3.2 m |
| Main Level | Primary Bedroom | 4.85 m | 3.98 m | 4.85 m x 3.98 m |
| Main Level | Bedroom 2 | 3.04 m | 2.87 m | 3.04 m x 2.87 m |
| Main Level | Bedroom 3 | 2.74 m | 2.89 m | 2.74 m x 2.89 m |
https://www.realtor.ca/real-estate/28914790/102-1-st-rural-lac-ste-anne-county-yellowstone
Interested?
Contact us for more information

Michelle A. Plach
Broker
https://www.honestdoor.com/
https://www.instagram.com/honest_door/?hl=en
210-10310 124 St Nw
Edmonton, Alberta T5N 1R2
(780) 965-4662


