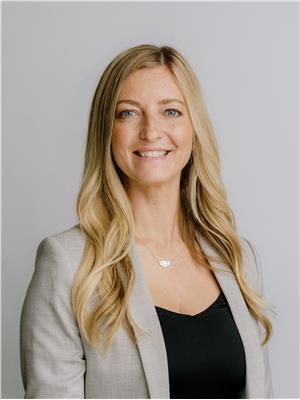#102 47 Akins Dr St. Albert, Alberta T8N 3M6
$119,000Maintenance, Exterior Maintenance, Insurance, Property Management, Other, See Remarks, Water
$463.76 Monthly
Maintenance, Exterior Maintenance, Insurance, Property Management, Other, See Remarks, Water
$463.76 MonthlyThis quiet 2-bedroom, 1.5-bath home is perfect for first-time buyers or investors. The primary bedroom features a walk-through closet and private ensuite, while the bright kitchen with new countertops opens to a dining area and a cozy living room with a wood-burning fireplace. Large patio doors offer natural light and access to your private outdoor space. Recent updates include plush carpeting, fresh paint, new lighting, updated ceiling and bathroom fans, a new kitchen faucet and blackout bedroom blinds, and a top of the line stainless steel fridge. Close to transit, shopping, schools, and trails—this move-in ready home offers comfort and convenience in a great location! (id:42336)
Property Details
| MLS® Number | E4444807 |
| Property Type | Single Family |
| Neigbourhood | Akinsdale |
| Features | See Remarks |
Building
| Bathroom Total | 2 |
| Bedrooms Total | 2 |
| Appliances | Dishwasher, Hood Fan, Microwave, Refrigerator, Stove, See Remarks |
| Basement Type | None |
| Constructed Date | 1980 |
| Half Bath Total | 1 |
| Heating Type | Forced Air |
| Size Interior | 883 Sqft |
| Type | Apartment |
Parking
| Stall |
Land
| Acreage | No |
Rooms
| Level | Type | Length | Width | Dimensions |
|---|---|---|---|---|
| Main Level | Living Room | 5.56 m | 3.48 m | 5.56 m x 3.48 m |
| Main Level | Dining Room | 2.19 m | 2.34 m | 2.19 m x 2.34 m |
| Main Level | Kitchen | 2.13 m | 2.88 m | 2.13 m x 2.88 m |
| Main Level | Primary Bedroom | 4.41 m | 3.48 m | 4.41 m x 3.48 m |
| Main Level | Bedroom 2 | 4.41 m | 2.71 m | 4.41 m x 2.71 m |
| Main Level | Utility Room | 1.99 m | 1.43 m | 1.99 m x 1.43 m |
https://www.realtor.ca/real-estate/28532818/102-47-akins-dr-st-albert-akinsdale
Interested?
Contact us for more information

Lindsey Robbins
Associate
https://paulblais.ca/
https://www.linkedin.com/in/lindsey-robbins-27390443/
https://www.instagram.com/lindseysellsyeg/?next=%2F

201-5607 199 St Nw
Edmonton, Alberta T6M 0M8
(780) 481-2950
(780) 481-1144

Paul M. Blais
Associate
www.paulblais.ca/
https://twitter.com/Paul_Blais
https://www.facebook.com/PaulBlaisRealtyGroup
https://www.instagram.com/blaisrealtygroup/

201-5607 199 St Nw
Edmonton, Alberta T6M 0M8
(780) 481-2950
(780) 481-1144































