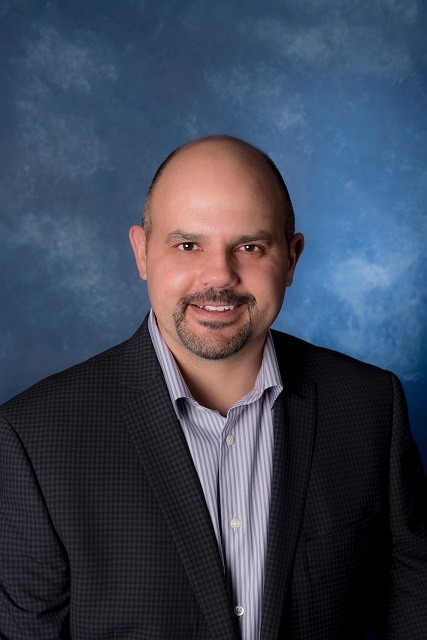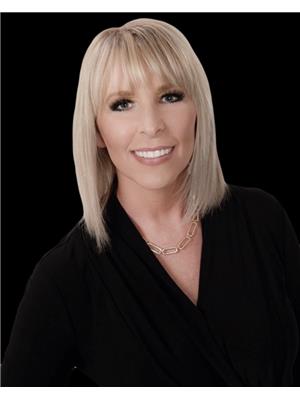102 Maple Cr Wetaskiwin, Alberta T9A 2E4
$324,900
Beautifully maintained Bungalow in Centennial Subdivision, located on quiet Maple Crescent. This 4 bedroom + 3 bath home offers spacious living with a cozy gas fireplace in the living room and a formal dining area with built-in cabinetry. The custom oak kitchen is both warm & functional and looks out to the beautiful backyard. You will love the spacious sunroom-flooded with natural light- a perfect space for morning coffee or evening entertaining. Main floor laundry is a bonus. Basement is finished with a large family room, additional bedroom, flex room & 3-pc bath. Extras include a 20x10 shed/workshop, RV parking and a peaceful, well-kept yard-perfect for relaxing or entertaining. A true gem in a desirable neighborhood! (id:42336)
Property Details
| MLS® Number | E4455842 |
| Property Type | Single Family |
| Neigbourhood | South Centennial |
| Amenities Near By | Golf Course, Schools, Shopping |
| Features | Treed, Paved Lane, Lane |
| Structure | Deck, Patio(s) |
Building
| Bathroom Total | 3 |
| Bedrooms Total | 5 |
| Amenities | Vinyl Windows |
| Appliances | Dishwasher, Dryer, Garage Door Opener Remote(s), Garage Door Opener, Hood Fan, Oven - Built-in, Microwave, Refrigerator, Storage Shed, Stove, Washer, Window Coverings |
| Architectural Style | Bungalow |
| Basement Development | Finished |
| Basement Type | Full (finished) |
| Constructed Date | 1972 |
| Construction Style Attachment | Detached |
| Cooling Type | Central Air Conditioning |
| Fireplace Fuel | Gas |
| Fireplace Present | Yes |
| Fireplace Type | Insert |
| Half Bath Total | 1 |
| Heating Type | Forced Air |
| Stories Total | 1 |
| Size Interior | 1491 Sqft |
| Type | House |
Parking
| R V | |
| Attached Garage |
Land
| Acreage | No |
| Fence Type | Fence |
| Land Amenities | Golf Course, Schools, Shopping |
| Size Irregular | 805.2 |
| Size Total | 805.2 M2 |
| Size Total Text | 805.2 M2 |
Rooms
| Level | Type | Length | Width | Dimensions |
|---|---|---|---|---|
| Basement | Family Room | 6.48 m | 8.7 m | 6.48 m x 8.7 m |
| Basement | Bedroom 4 | 3.91 m | 2.87 m | 3.91 m x 2.87 m |
| Basement | Bedroom 5 | 3.93 m | 2.86 m | 3.93 m x 2.86 m |
| Main Level | Living Room | 4.16 m | 5.79 m | 4.16 m x 5.79 m |
| Main Level | Dining Room | 3.02 m | 2.79 m | 3.02 m x 2.79 m |
| Main Level | Kitchen | 4.04 m | 3.96 m | 4.04 m x 3.96 m |
| Main Level | Primary Bedroom | 4.06 m | 3.41 m | 4.06 m x 3.41 m |
| Main Level | Bedroom 2 | 3.15 m | 2.74 m | 3.15 m x 2.74 m |
| Main Level | Bedroom 3 | 3.14 m | 3.25 m | 3.14 m x 3.25 m |
https://www.realtor.ca/real-estate/28807652/102-maple-cr-wetaskiwin-south-centennial
Interested?
Contact us for more information

Ryan J. Kendall
Associate
(780) 352-1688
4505 56 St.
Wetaskiwin, Alberta T9A 1V5
(780) 352-6671
(780) 352-1688

Kristi R. Kendall
Associate
(780) 352-1688
4505 56 St.
Wetaskiwin, Alberta T9A 1V5
(780) 352-6671
(780) 352-1688






































