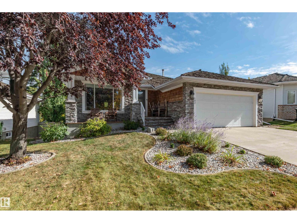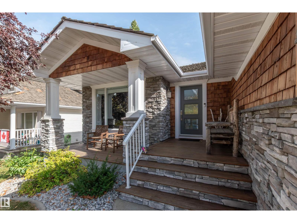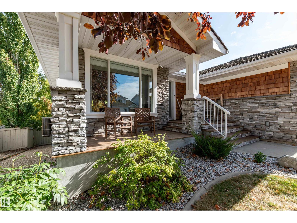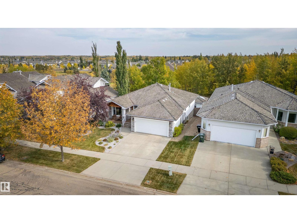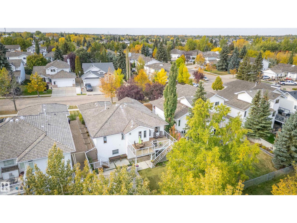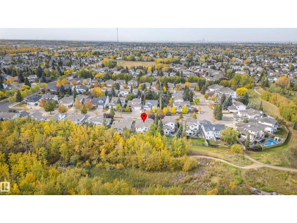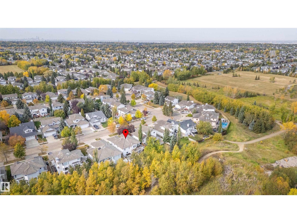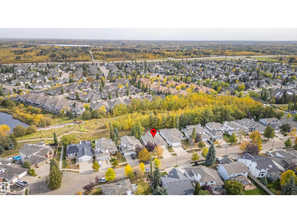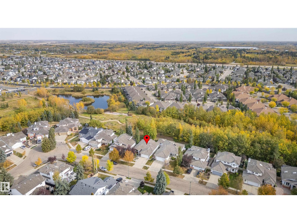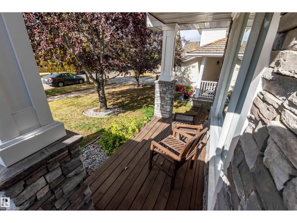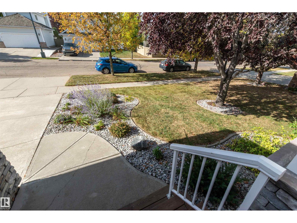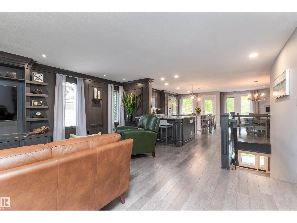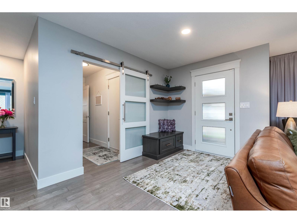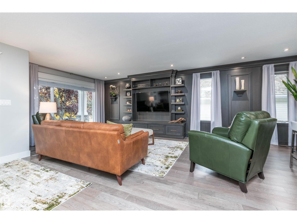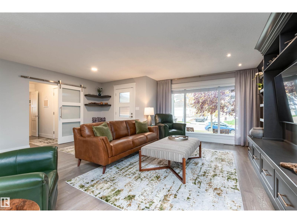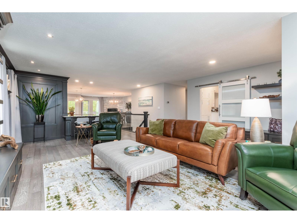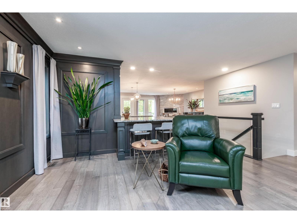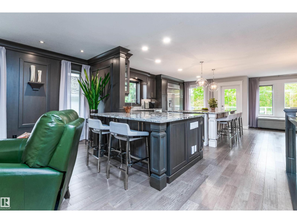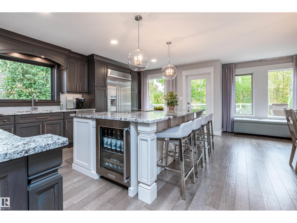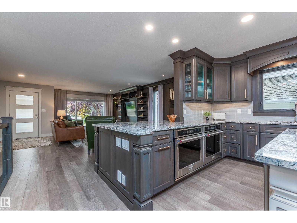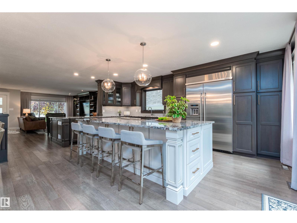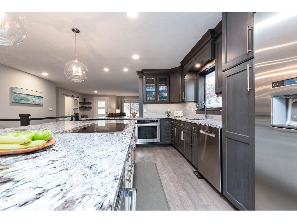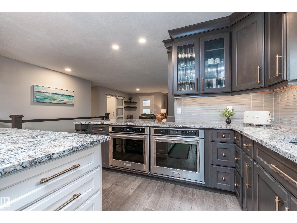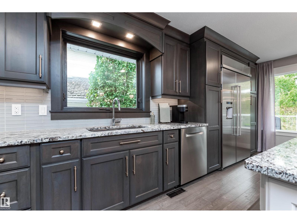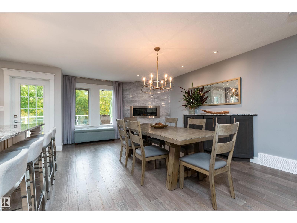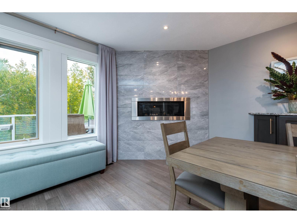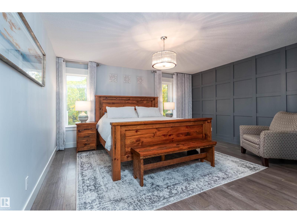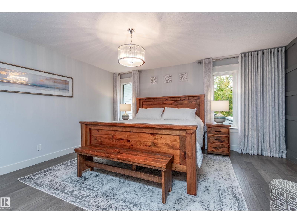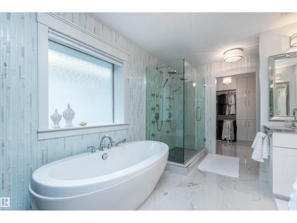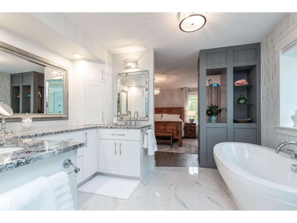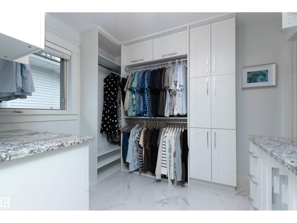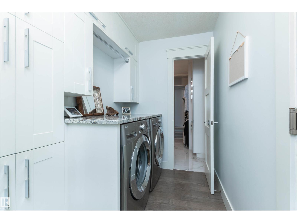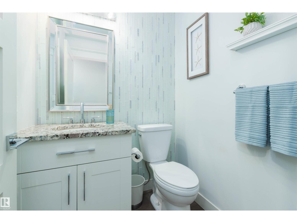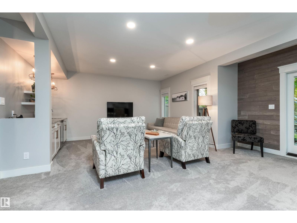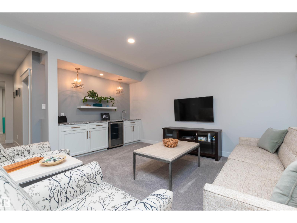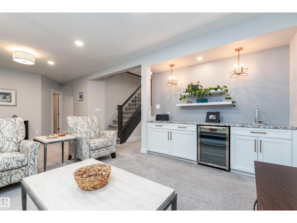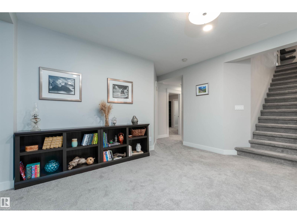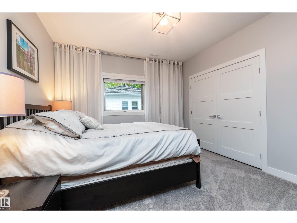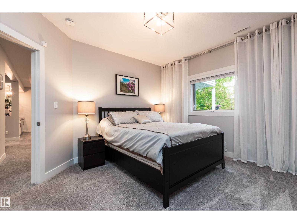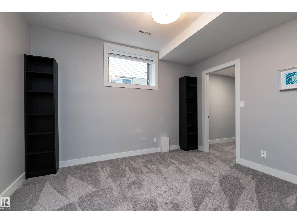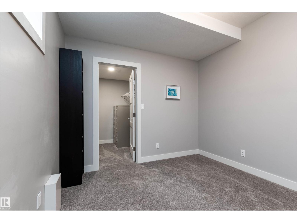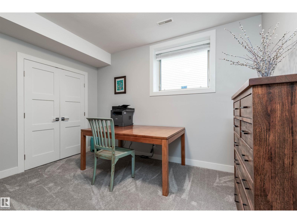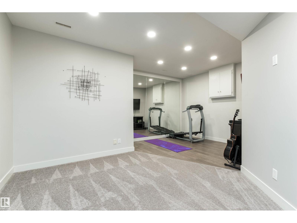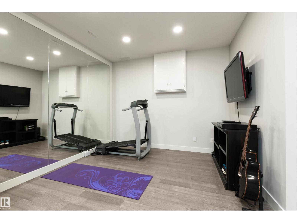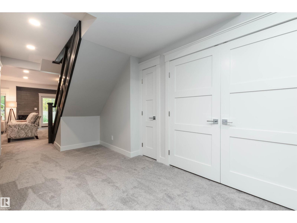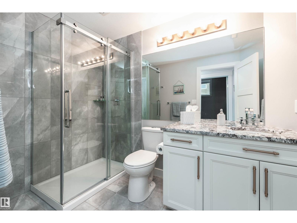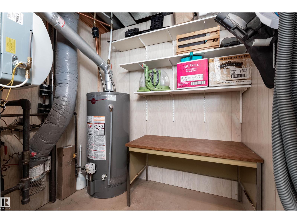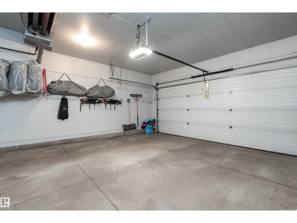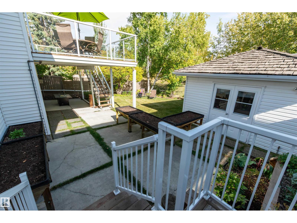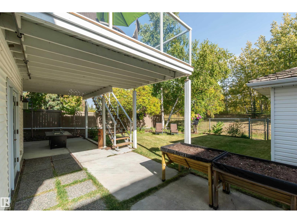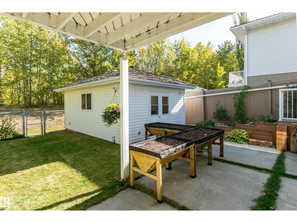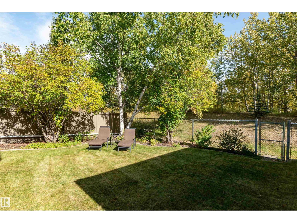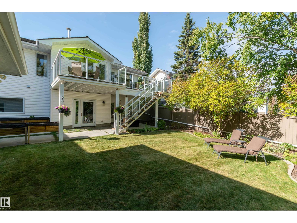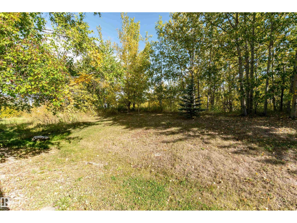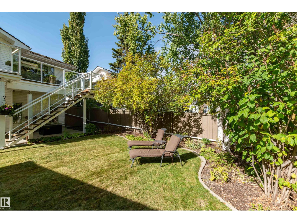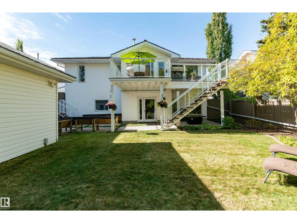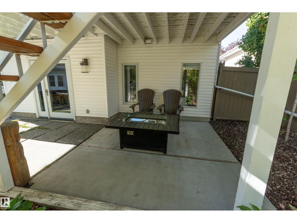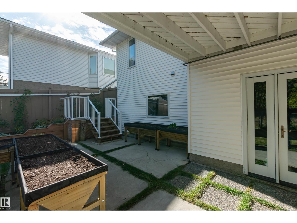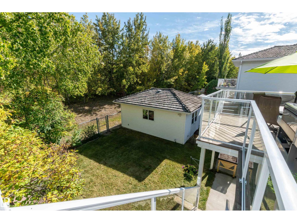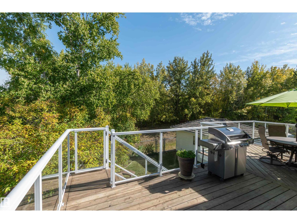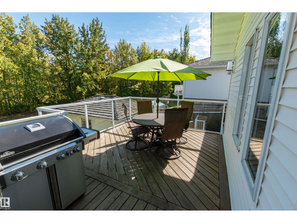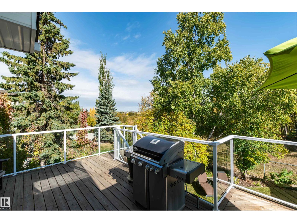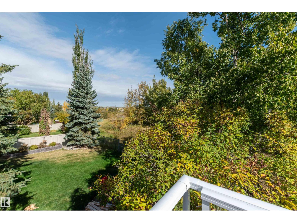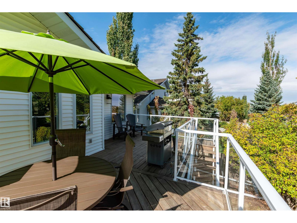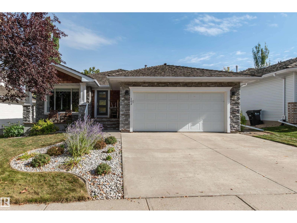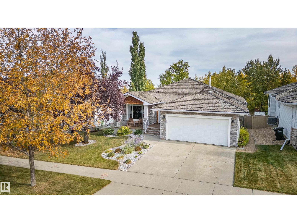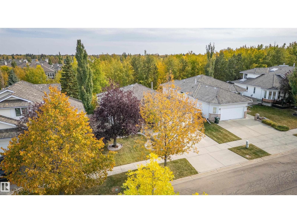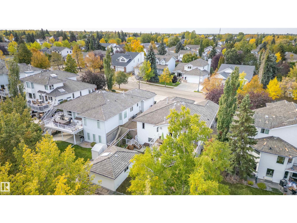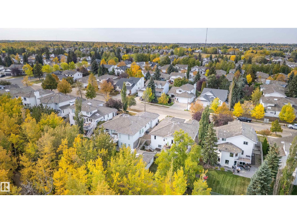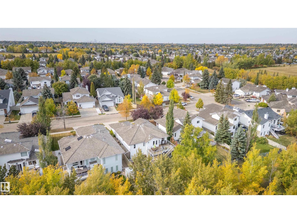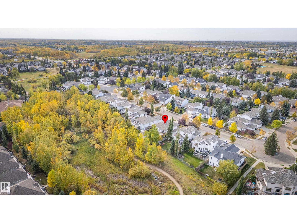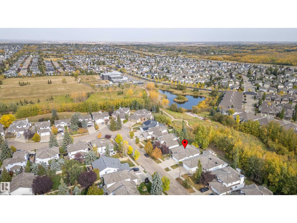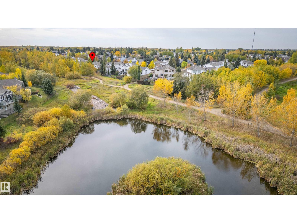102 Ridgemont Cr Sherwood Park, Alberta T8A 5N4
$945,707
This stunning WALKOUT BUNGALOW is a rare gem in Sherwood Park! Outstanding location, backed by trees, and is in pristine condition. The modern and open design features EXTENSIVE RENOVATIONS and high-end finishes throughout. 3000 square feet of total living space! You’ll find a spacious living room with a built-in wall unit & gleaming hardwood floors. The kitchen is a feast for the eyes! Featuring 2 islands, granite countertops & ceiling-height cabinetry. Dining area with gas fireplace. The Primary Bedroom has wainscoting & a LUXURIOUS 5 piece ensuite with soaking tub. Convenient main floor laundry room & a beautiful 2-piece powder room. The walkout basement offers a large family room, wet bar, 3 bedrooms, gym area, gorgeous bathroom & a utility room. Central A/C a double-attached garage, and a beautiful stone exterior. Private backyard with impressive landscaping, a beautiful front & back deck, and an awesome HEATED SHOP complete this stunning property! This amazing home is a MUST SEE in Sherwood Park! (id:42336)
Property Details
| MLS® Number | E4460723 |
| Property Type | Single Family |
| Neigbourhood | The Ridge (Sherwood Park) |
| Amenities Near By | Park, Playground, Public Transit, Shopping |
| Structure | Porch |
Building
| Bathroom Total | 3 |
| Bedrooms Total | 4 |
| Appliances | Dishwasher, Dryer, Garage Door Opener Remote(s), Garage Door Opener, Microwave, Storage Shed, Central Vacuum, Washer, Window Coverings, Wine Fridge |
| Architectural Style | Bungalow |
| Basement Development | Finished |
| Basement Features | Walk Out |
| Basement Type | Full (finished) |
| Constructed Date | 1992 |
| Construction Style Attachment | Detached |
| Cooling Type | Central Air Conditioning |
| Fireplace Fuel | Gas |
| Fireplace Present | Yes |
| Fireplace Type | Insert |
| Half Bath Total | 1 |
| Heating Type | Forced Air |
| Stories Total | 1 |
| Size Interior | 1587 Sqft |
| Type | House |
Parking
| Attached Garage | |
| Heated Garage |
Land
| Acreage | No |
| Fence Type | Fence |
| Land Amenities | Park, Playground, Public Transit, Shopping |
Rooms
| Level | Type | Length | Width | Dimensions |
|---|---|---|---|---|
| Basement | Family Room | Measurements not available | ||
| Basement | Bedroom 2 | Measurements not available | ||
| Basement | Bedroom 3 | Measurements not available | ||
| Basement | Bedroom 4 | Measurements not available | ||
| Main Level | Living Room | Measurements not available | ||
| Main Level | Dining Room | Measurements not available | ||
| Main Level | Kitchen | Measurements not available | ||
| Main Level | Primary Bedroom | Measurements not available | ||
| Main Level | Laundry Room | Measurements not available |
https://www.realtor.ca/real-estate/28949433/102-ridgemont-cr-sherwood-park-the-ridge-sherwood-park
Interested?
Contact us for more information

Sonia Tarabay
Associate
(780) 467-2897
www.soniasells.com/

116-150 Chippewa Rd
Sherwood Park, Alberta T8A 6A2
(780) 464-4100
(780) 467-2897


