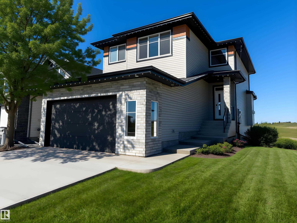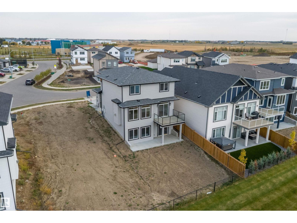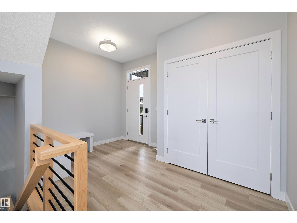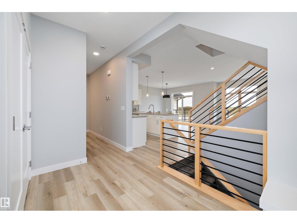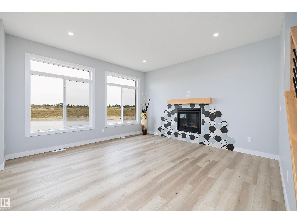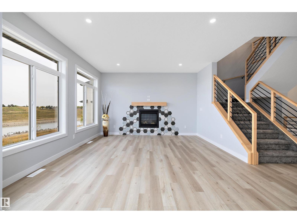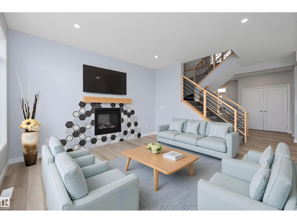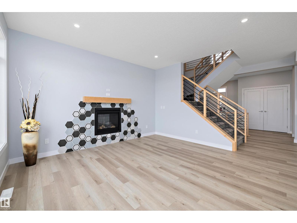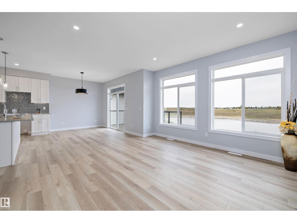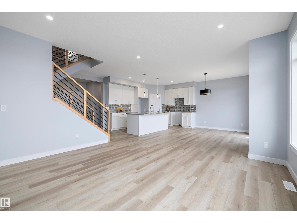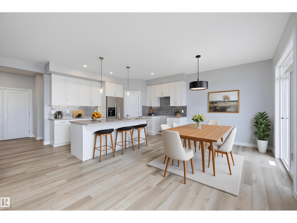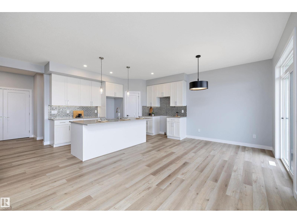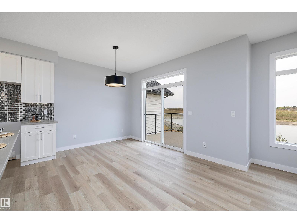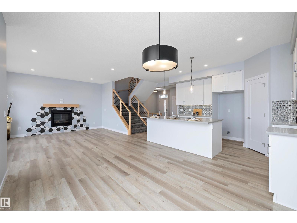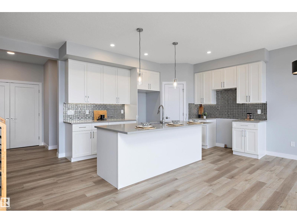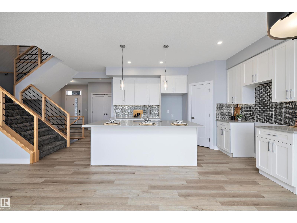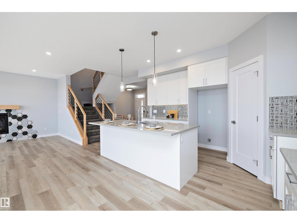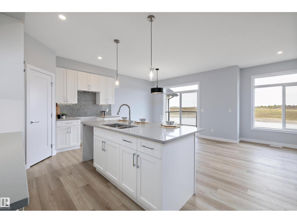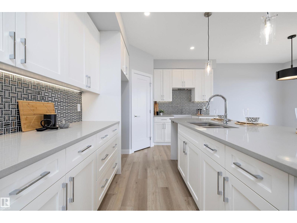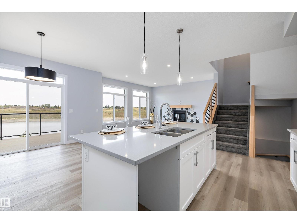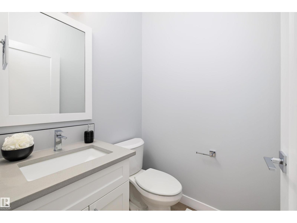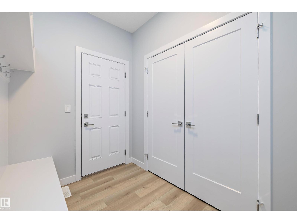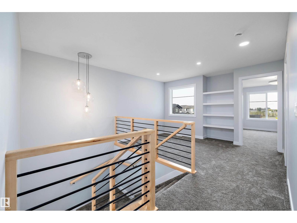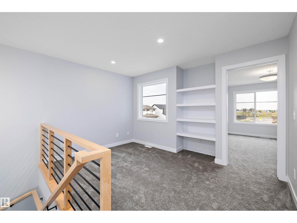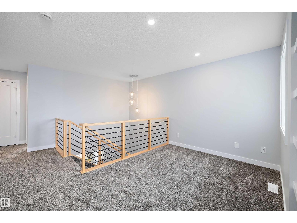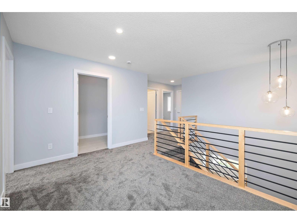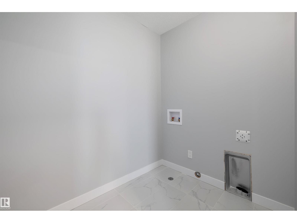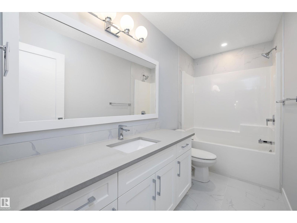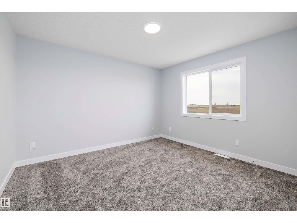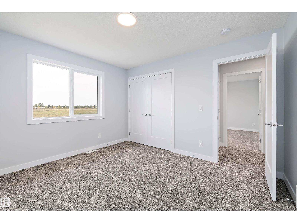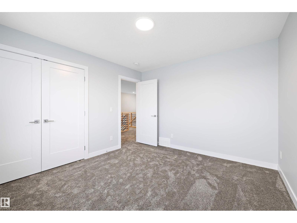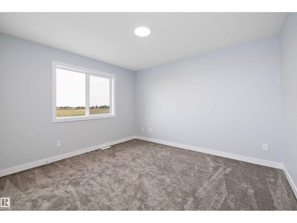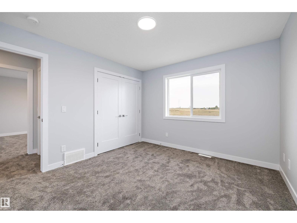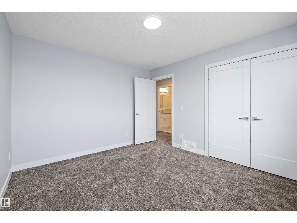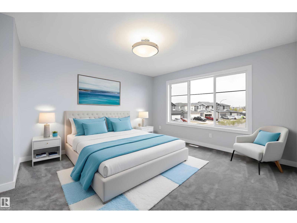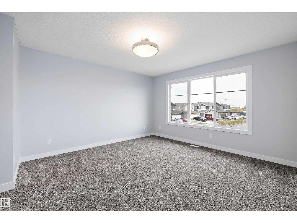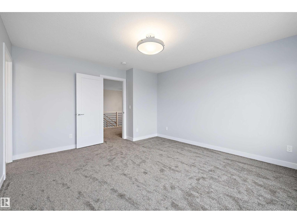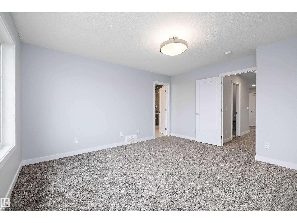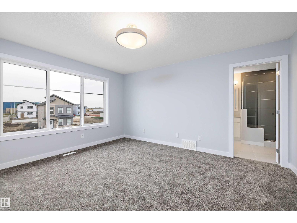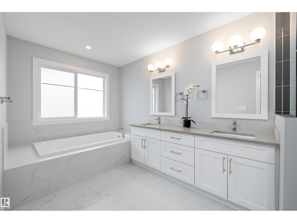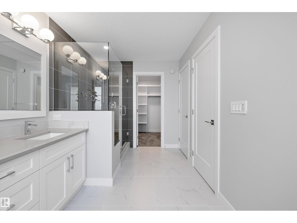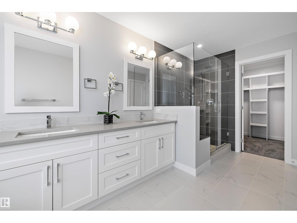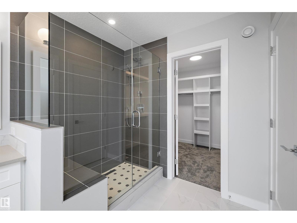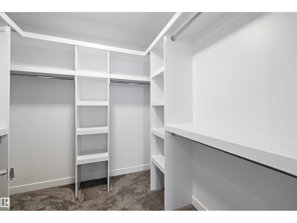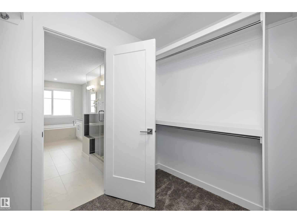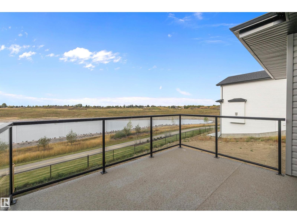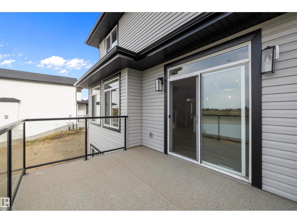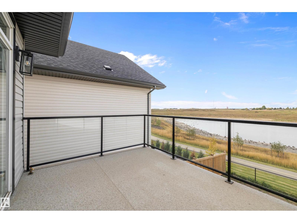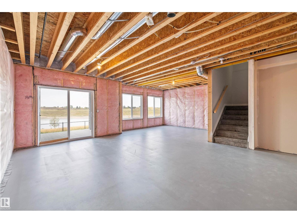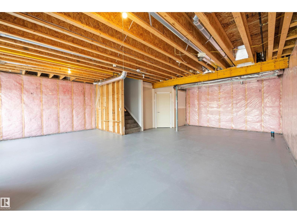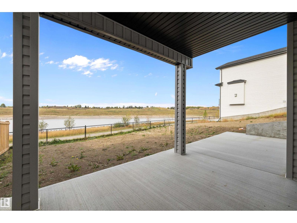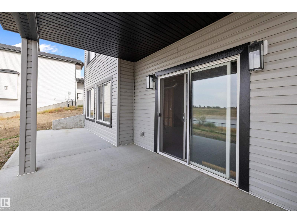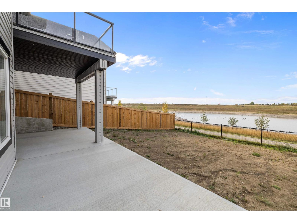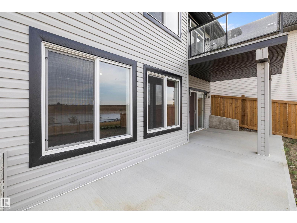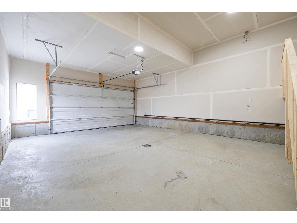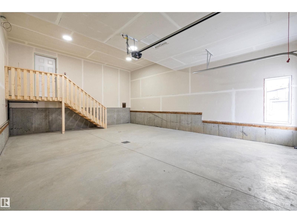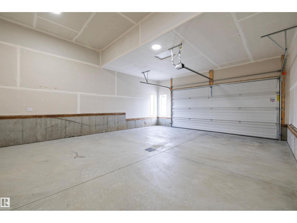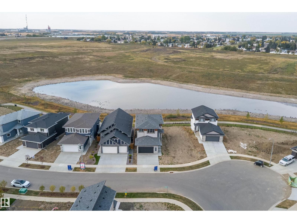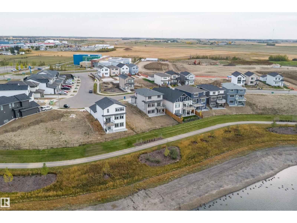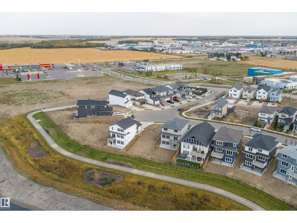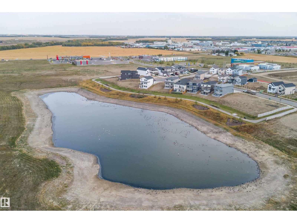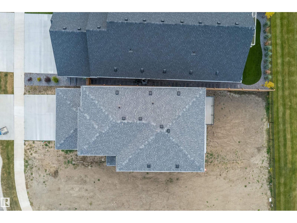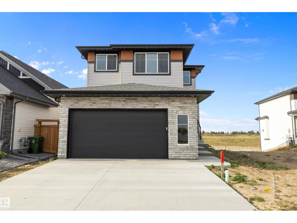10214 92a Av Morinville, Alberta T8R 2R4
$589,000
Welcome to Westwinds in Morinville. Brand new 2-storey walkout offers a thoughtfully designed living space, BACKING DIRECTLY ONTO THE POND for unbeatable views. Step inside to a bright front foyer w/built-in bench & storage, leading to an open-concept main floor that’s both functional & elegant. The kitchen is a showstopper w/quartz counters, sleek cabinetry, central island, a walk-in pantry-all overlooking the spacious dining area & cozy living room w/fireplace. Step out onto your deck to enjoy peaceful pond views year-round. Upstairs, you’ll find three bedrooms, a full bathroom, & a versatile bonus room-perfect for a playroom/office/media space. The primary suite is designed for relaxation, featuring a spa-inspired 5-piece ensuite w/double sinks, soaker tub, & walk-in shower, along w/custom walk-in closet. A convenient upper-level laundry room completes the floor. The unfinished walkout offers endless possibilities with access to a large patio to unwind & relax. Some photos AI Staged (id:42336)
Property Details
| MLS® Number | E4458800 |
| Property Type | Single Family |
| Neigbourhood | Morinville |
| Amenities Near By | Golf Course, Schools, Shopping |
| Community Features | Lake Privileges |
| Features | Exterior Walls- 2x6", No Animal Home, No Smoking Home |
| Structure | Deck |
| Water Front Type | Waterfront On Lake |
Building
| Bathroom Total | 3 |
| Bedrooms Total | 3 |
| Amenities | Vinyl Windows |
| Appliances | Garage Door Opener Remote(s), Garage Door Opener |
| Basement Development | Unfinished |
| Basement Features | Walk Out |
| Basement Type | Full (unfinished) |
| Constructed Date | 2023 |
| Construction Style Attachment | Detached |
| Fireplace Fuel | Gas |
| Fireplace Present | Yes |
| Fireplace Type | Unknown |
| Half Bath Total | 1 |
| Heating Type | Forced Air |
| Stories Total | 2 |
| Size Interior | 2010 Sqft |
| Type | House |
Parking
| Attached Garage | |
| Oversize |
Land
| Acreage | No |
| Land Amenities | Golf Course, Schools, Shopping |
| Size Irregular | 412.3 |
| Size Total | 412.3 M2 |
| Size Total Text | 412.3 M2 |
| Surface Water | Ponds |
Rooms
| Level | Type | Length | Width | Dimensions |
|---|---|---|---|---|
| Main Level | Living Room | 4.24 m | 4.24 m | 4.24 m x 4.24 m |
| Main Level | Dining Room | 3.26 m | 3.96 m | 3.26 m x 3.96 m |
| Main Level | Kitchen | 3.44 m | 4.22 m | 3.44 m x 4.22 m |
| Upper Level | Primary Bedroom | 4.41 m | 3.94 m | 4.41 m x 3.94 m |
| Upper Level | Bedroom 2 | 3.69 m | 3.65 m | 3.69 m x 3.65 m |
| Upper Level | Bedroom 3 | 3.69 m | 3.33 m | 3.69 m x 3.33 m |
| Upper Level | Bonus Room | 2.62 m | 3.92 m | 2.62 m x 3.92 m |
https://www.realtor.ca/real-estate/28892515/10214-92a-av-morinville-morinville
Interested?
Contact us for more information
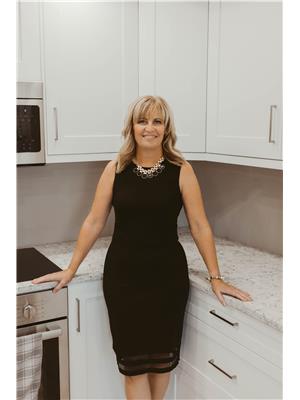
Janine E. Hurtubise
Associate
(780) 939-3116
https://janine-hurtubise.remax.ca/
https://www.facebook.com/RemaxRealEstateJanineHurtubise

10018 100 Avenue
Morinville, Alberta T8R 1P7
(780) 939-1111
(780) 939-3116


