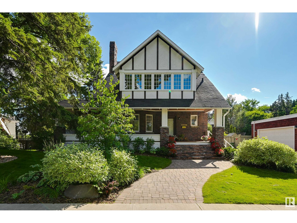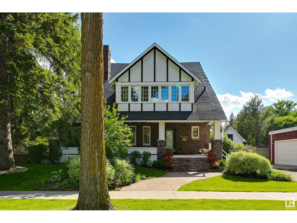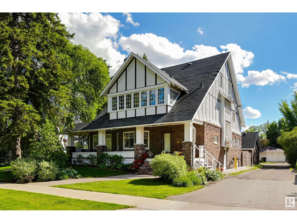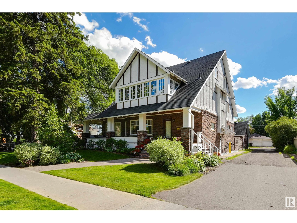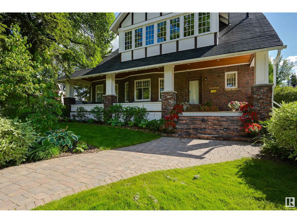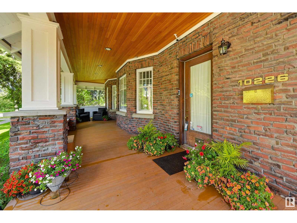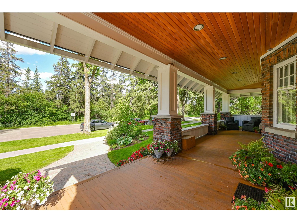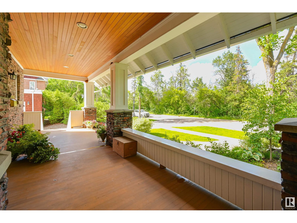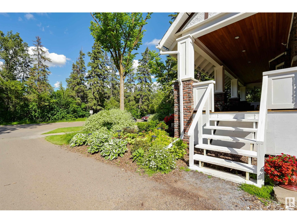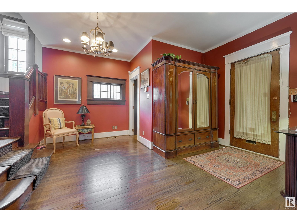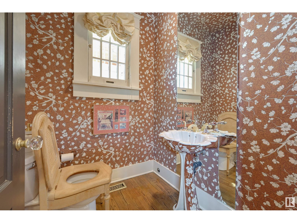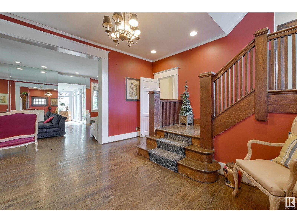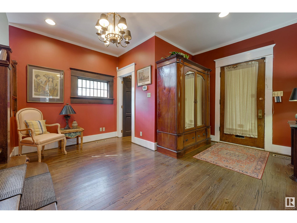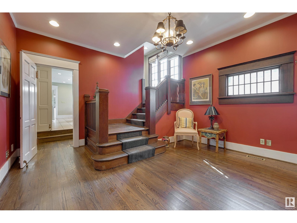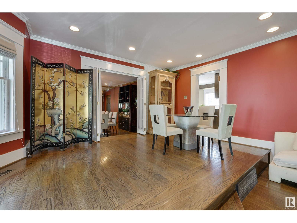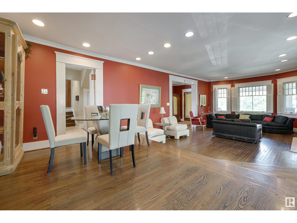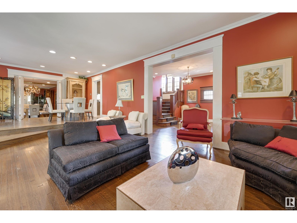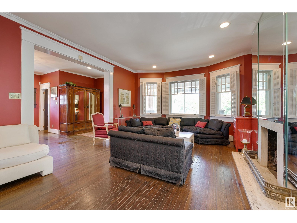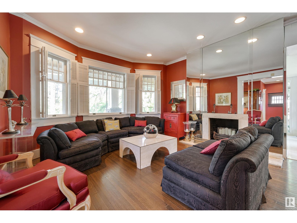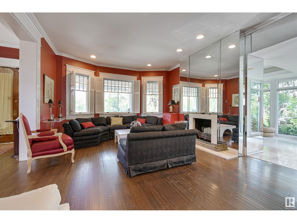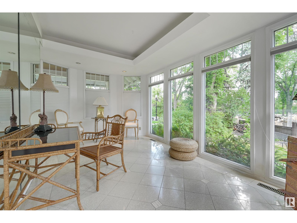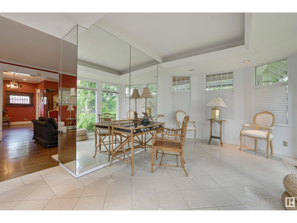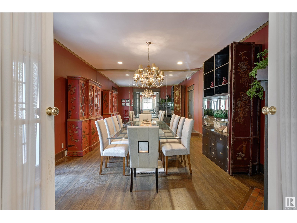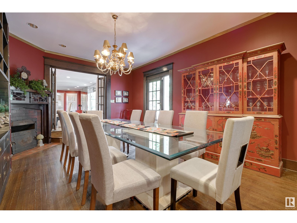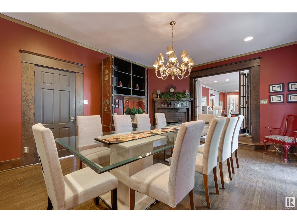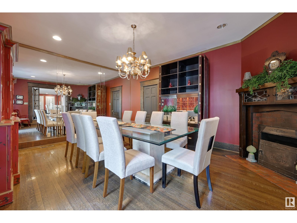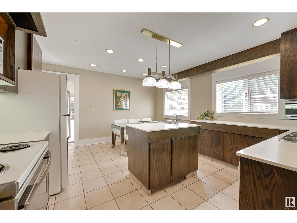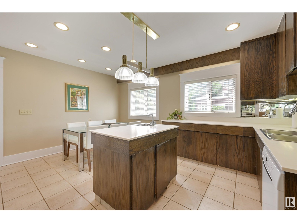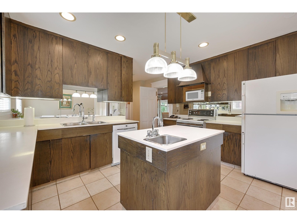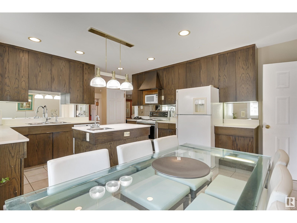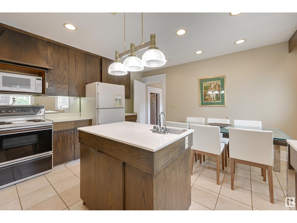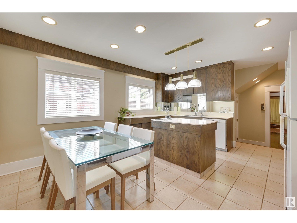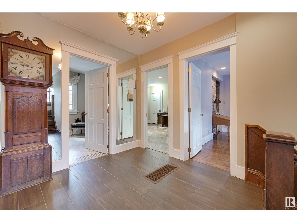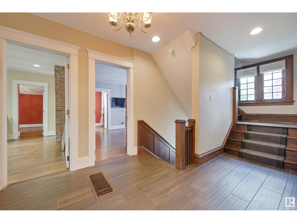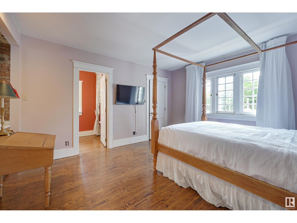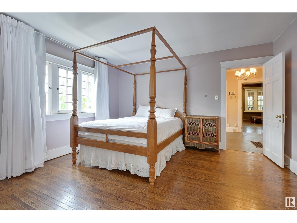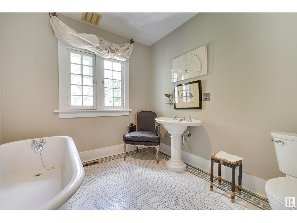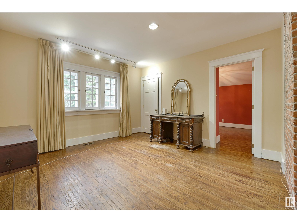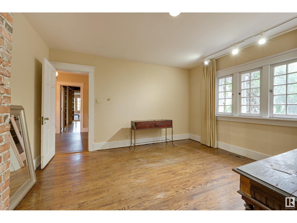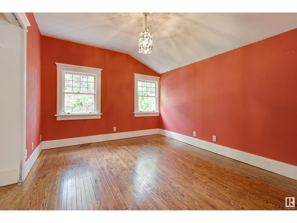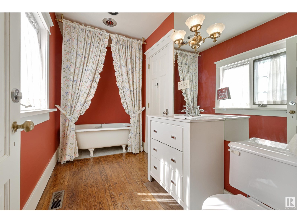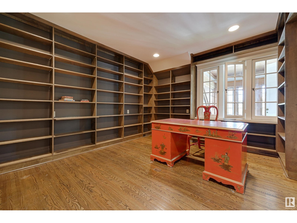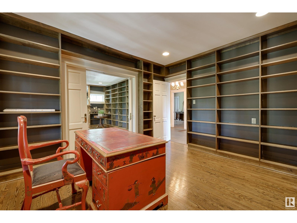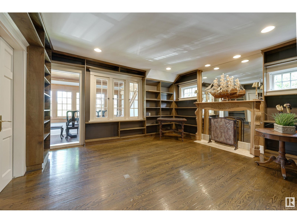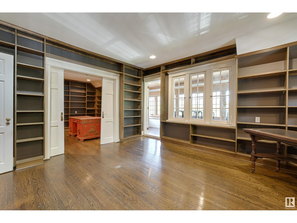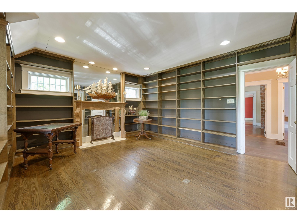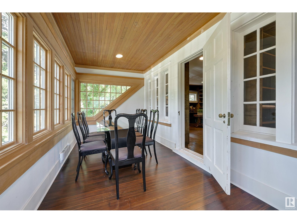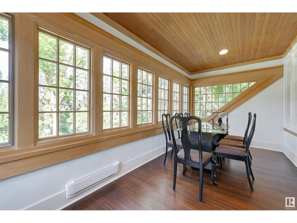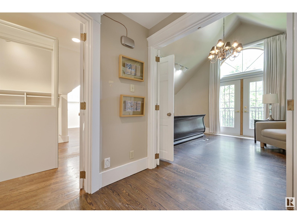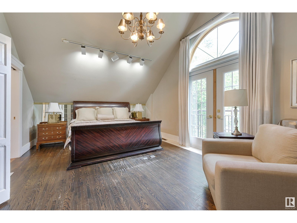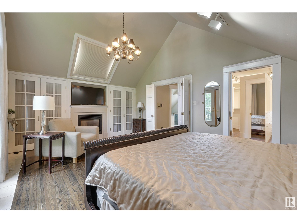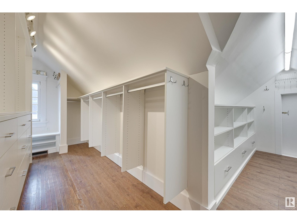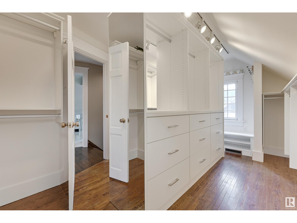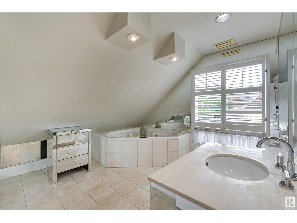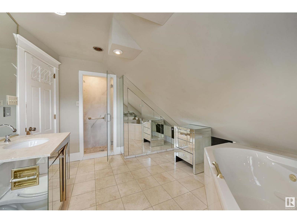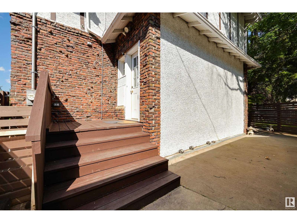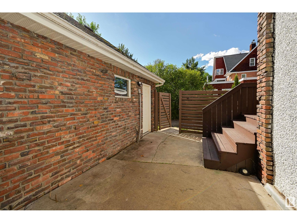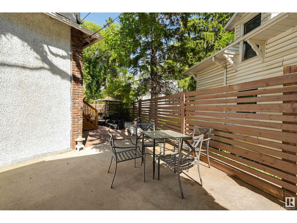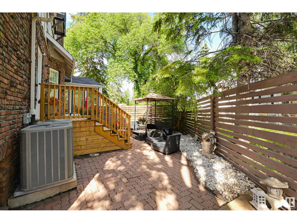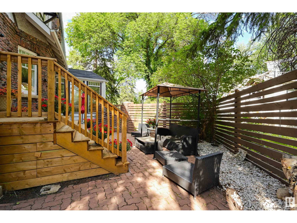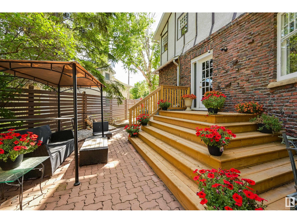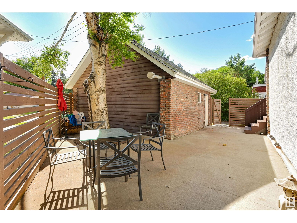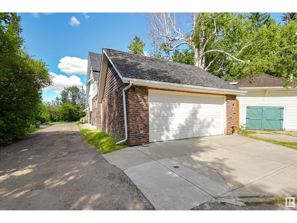10226 Connaught Dr Nw Edmonton, Alberta T5N 3J2
$1,700,000
Welcome to one of Edmonton’s most distinguished addresses—Connaught Drive in prestigious Glenora. This iconic, historically significant residence is a rare opportunity to own a piece of the city’s architectural heritage. Perfectly positioned facing the ravine, this timeless estate offers unparalleled views, privacy, & elegance in one of Edmonton’s most coveted neighborhoods. Meticulously maintained & lovingly preserved, this spacious, one-of-a-kind home showcases old-world charm with enduring craftsmanship, rich character, and refined detailing throughout. From the grand entryway to the stately living & dining rooms, every space exudes warmth, sophistication, and history. With generously sized principal rooms, elegant millwork, & a layout designed for both family living and formal entertaining, this home is as functional as it is beautiful. Mature landscaping, a serene setting, and a sense of legacy make this property truly special, not to mention that Queen Elizabeth actually spent a night here in 1939. (id:42336)
Property Details
| MLS® Number | E4445381 |
| Property Type | Single Family |
| Neigbourhood | Glenora |
| Features | See Remarks |
| Parking Space Total | 2 |
Building
| Bathroom Total | 4 |
| Bedrooms Total | 6 |
| Appliances | See Remarks |
| Basement Development | Unfinished |
| Basement Type | Full (unfinished) |
| Constructed Date | 1912 |
| Construction Style Attachment | Detached |
| Fireplace Fuel | Gas |
| Fireplace Present | Yes |
| Fireplace Type | Unknown |
| Half Bath Total | 1 |
| Heating Type | Forced Air |
| Stories Total | 2 |
| Size Interior | 3794 Sqft |
| Type | House |
Parking
| Detached Garage |
Land
| Acreage | No |
| Size Irregular | 614.46 |
| Size Total | 614.46 M2 |
| Size Total Text | 614.46 M2 |
Rooms
| Level | Type | Length | Width | Dimensions |
|---|---|---|---|---|
| Main Level | Living Room | 6.2 m | 4.23 m | 6.2 m x 4.23 m |
| Main Level | Dining Room | 5.41 m | 4.28 m | 5.41 m x 4.28 m |
| Main Level | Kitchen | 4.74 m | 4.18 m | 4.74 m x 4.18 m |
| Main Level | Den | 5.16 m | 3.13 m | 5.16 m x 3.13 m |
| Main Level | Breakfast | 4.85 m | 3.45 m | 4.85 m x 3.45 m |
| Upper Level | Primary Bedroom | 5.46 m | 4 m | 5.46 m x 4 m |
| Upper Level | Bedroom 2 | 4.12 m | 3.68 m | 4.12 m x 3.68 m |
| Upper Level | Bedroom 3 | 4.81 m | 4.25 m | 4.81 m x 4.25 m |
| Upper Level | Bedroom 4 | 4.25 m | 3.74 m | 4.25 m x 3.74 m |
| Upper Level | Bedroom 5 | 4.24 m | 3.78 m | 4.24 m x 3.78 m |
| Upper Level | Bedroom 6 | 3.64 m | 3.21 m | 3.64 m x 3.21 m |
| Upper Level | Sunroom | 5.24 m | 2.39 m | 5.24 m x 2.39 m |
https://www.realtor.ca/real-estate/28548341/10226-connaught-dr-nw-edmonton-glenora
Interested?
Contact us for more information

Clare Packer
Associate
(780) 481-1144
https://twitter.com/RealtorClare
https://www.facebook.com/Clare-Packer-Real-Estate-116855562316292/
www.linkedin.com/in/clare-packer-realtor

201-5607 199 St Nw
Edmonton, Alberta T6M 0M8
(780) 481-2950
(780) 481-1144
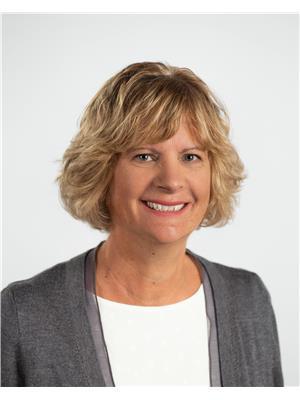
Judy Clare-Packer
Associate
(780) 481-1144
www.judyclarepacker.com/

201-5607 199 St Nw
Edmonton, Alberta T6M 0M8
(780) 481-2950
(780) 481-1144


