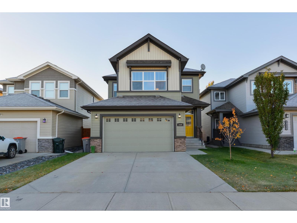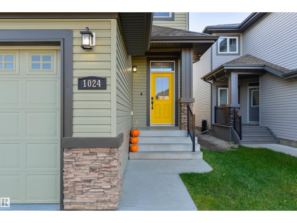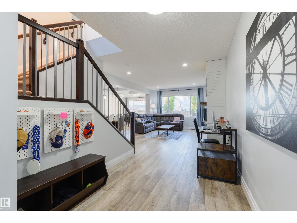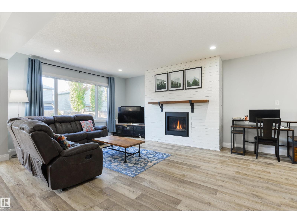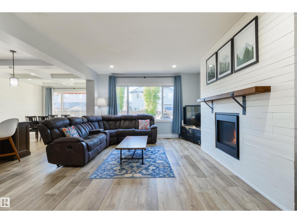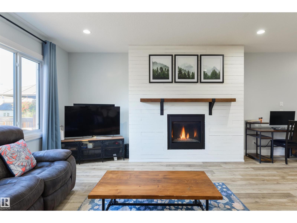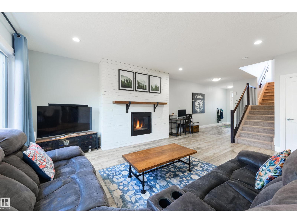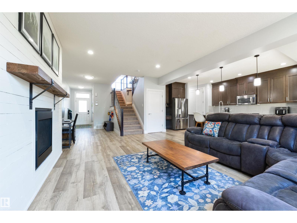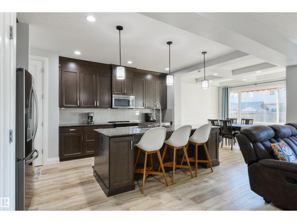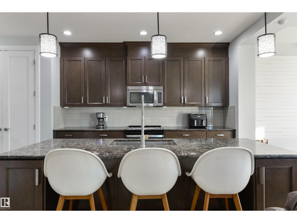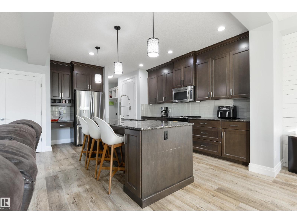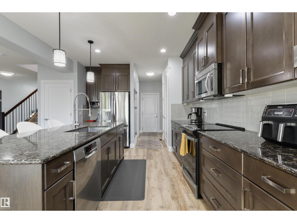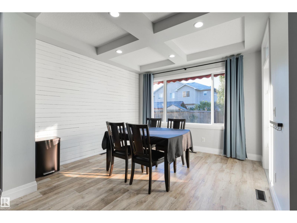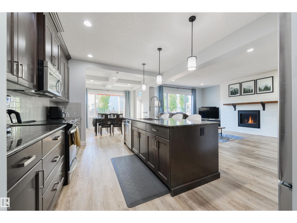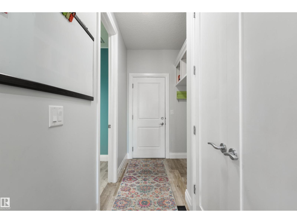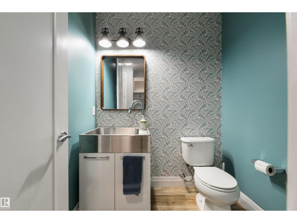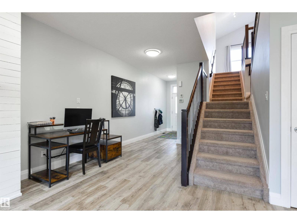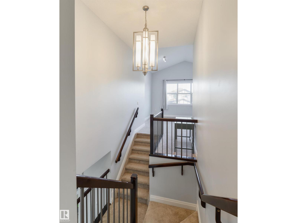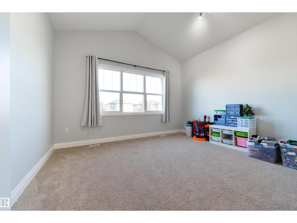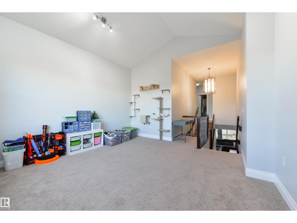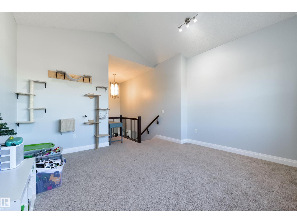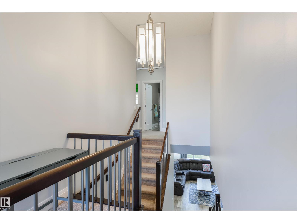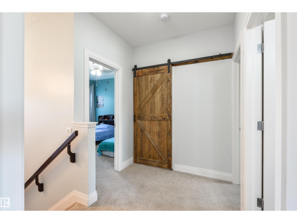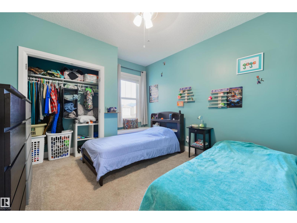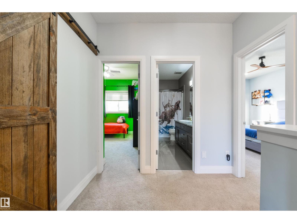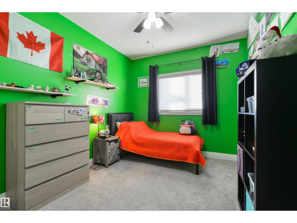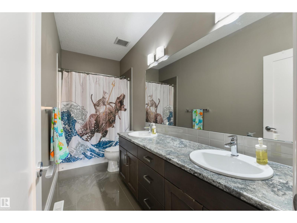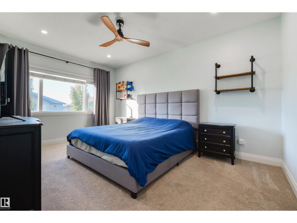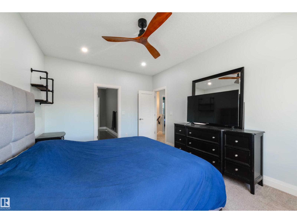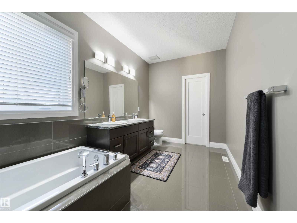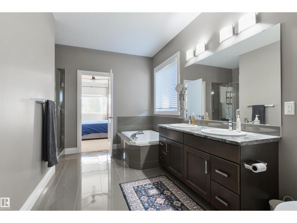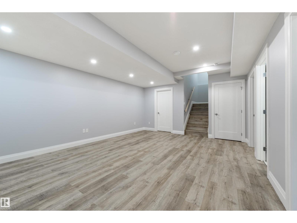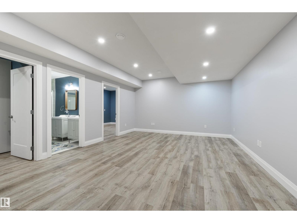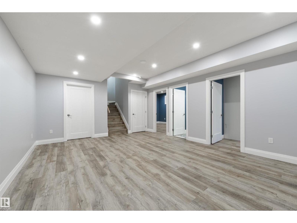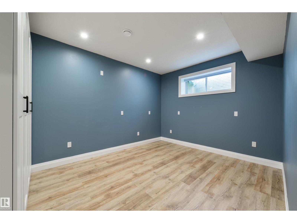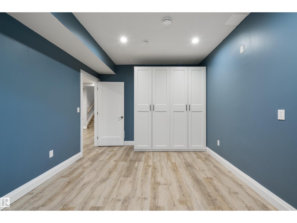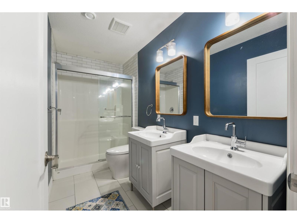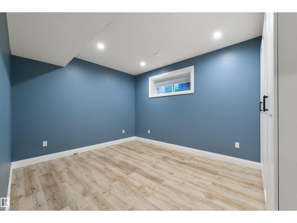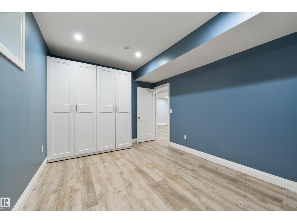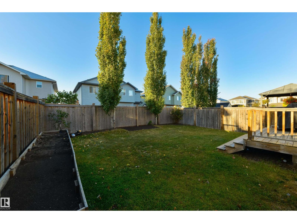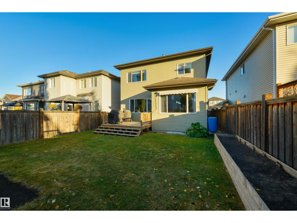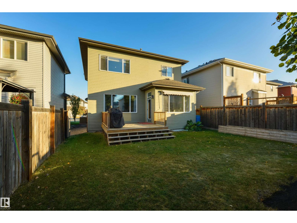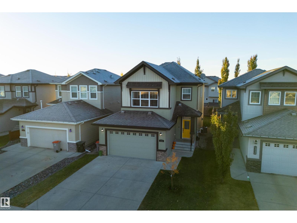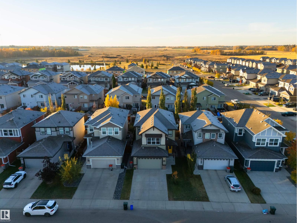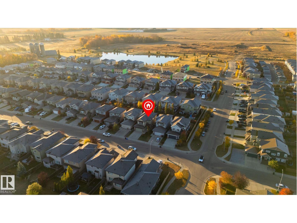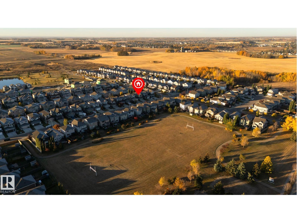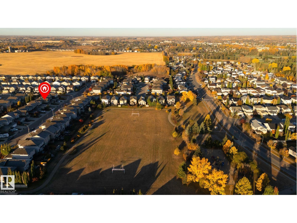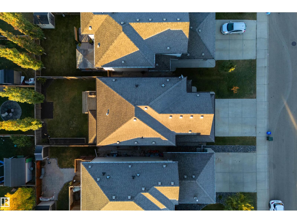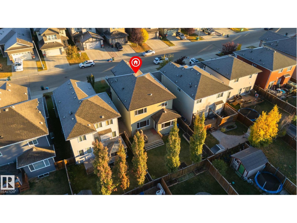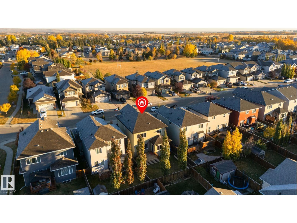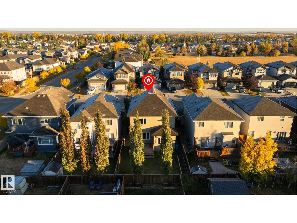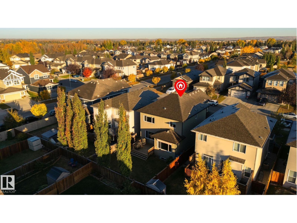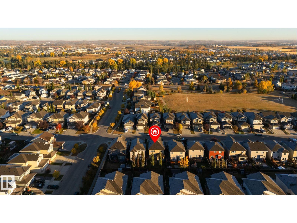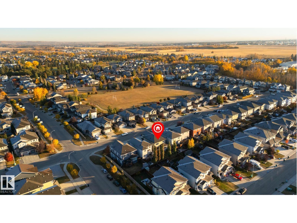1024 South Creek Wd Stony Plain, Alberta T7Z 0C9
$575,000
Fully-finished with FIVE bedrooms & ready for your family! Featuring over 3,000 sqft of finished space, this 2-storey home showcases central A/C, an open-concept layout, 9’ ceilings, luxury vinyl plank flooring, a large entryway to welcome your guests, a great living room with cozy gas fireplace, gorgeous kitchen with full-height soft-close cabinetry, stainless steel appliances, QUARTZ countertops, center island, & separate dining area, top floor bonus room with vaulted ceilings, upstairs laundry, 5pc guest bath, 5 total bedrooms including a king-sized owner’s suite with generous walk-in closet and adjoining 5pc ensuite, and a fully-finished basement. Complete with an exterior deck, SOUTH-FACING backyard, and a HEATED double-attached garage, this home is close to schools, walking trails, shopping, and The Stony Plain Golf Course, and has quick & easy highway access. (id:42336)
Open House
This property has open houses!
1:00 pm
Ends at:3:00 pm
Property Details
| MLS® Number | E4461847 |
| Property Type | Single Family |
| Neigbourhood | South Creek |
| Amenities Near By | Golf Course, Playground, Schools, Shopping |
| Features | See Remarks, Flat Site, No Smoking Home |
| Structure | Deck |
Building
| Bathroom Total | 4 |
| Bedrooms Total | 5 |
| Amenities | Ceiling - 9ft |
| Appliances | Dishwasher, Dryer, Garage Door Opener Remote(s), Garage Door Opener, Microwave Range Hood Combo, Refrigerator, Stove, Washer, Window Coverings |
| Basement Development | Finished |
| Basement Type | Full (finished) |
| Ceiling Type | Vaulted |
| Constructed Date | 2013 |
| Construction Style Attachment | Detached |
| Fireplace Fuel | Gas |
| Fireplace Present | Yes |
| Fireplace Type | Unknown |
| Half Bath Total | 1 |
| Heating Type | Forced Air |
| Stories Total | 2 |
| Size Interior | 2203 Sqft |
| Type | House |
Parking
| Attached Garage | |
| Heated Garage |
Land
| Acreage | No |
| Fence Type | Fence |
| Land Amenities | Golf Course, Playground, Schools, Shopping |
| Size Irregular | 374.96 |
| Size Total | 374.96 M2 |
| Size Total Text | 374.96 M2 |
Rooms
| Level | Type | Length | Width | Dimensions |
|---|---|---|---|---|
| Lower Level | Bedroom 4 | 3.27 m | 4.4 m | 3.27 m x 4.4 m |
| Lower Level | Bedroom 5 | 3.27 m | 4.31 m | 3.27 m x 4.31 m |
| Main Level | Living Room | 4.71 m | 8.48 m | 4.71 m x 8.48 m |
| Main Level | Dining Room | 3.61 m | 3.52 m | 3.61 m x 3.52 m |
| Main Level | Kitchen | 3.5 m | 5.08 m | 3.5 m x 5.08 m |
| Upper Level | Primary Bedroom | 3.49 m | 4.98 m | 3.49 m x 4.98 m |
| Upper Level | Bedroom 2 | 2.99 m | 3.84 m | 2.99 m x 3.84 m |
| Upper Level | Bedroom 3 | 3.51 m | 3.66 m | 3.51 m x 3.66 m |
| Upper Level | Bonus Room | 4.57 m | 5.94 m | 4.57 m x 5.94 m |
https://www.realtor.ca/real-estate/28981508/1024-south-creek-wd-stony-plain-south-creek
Interested?
Contact us for more information
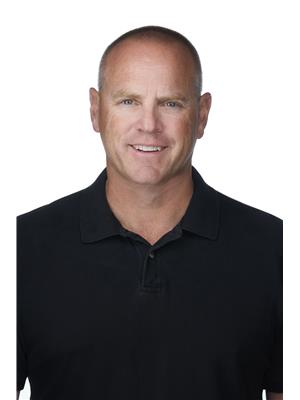
Ian S. Kondics
Associate
(780) 962-8998
https://www.ianandchantel.com/
https://www.facebook.com/ianandchantel
https://www.instagram.com/ianandchantel
https://www.youtube.com/c/IanAndChantel
4-16 Nelson Dr.
Spruce Grove, Alberta T7X 3X3
(780) 962-8580
(780) 962-8998


