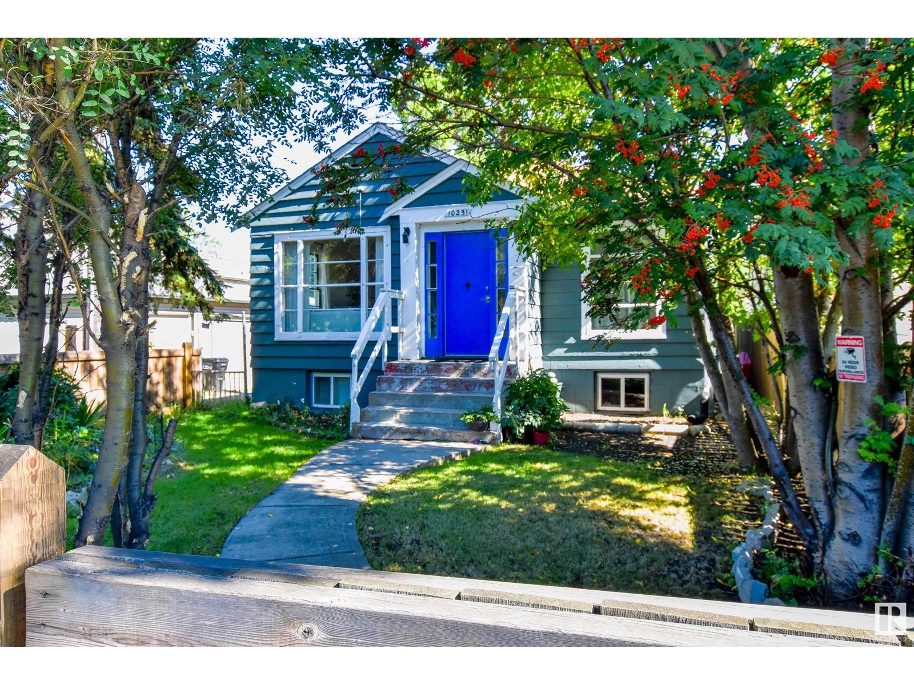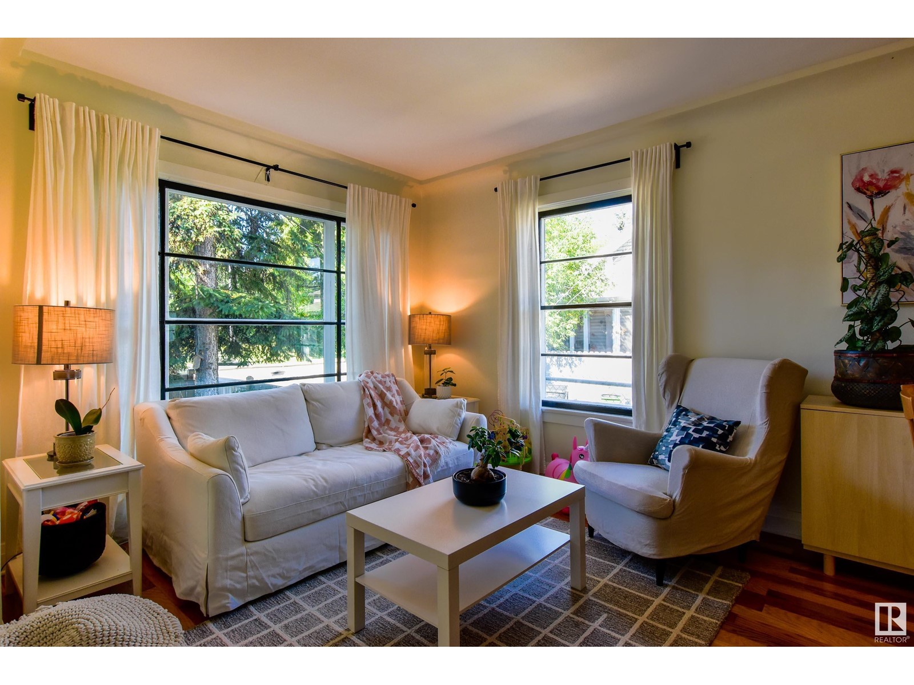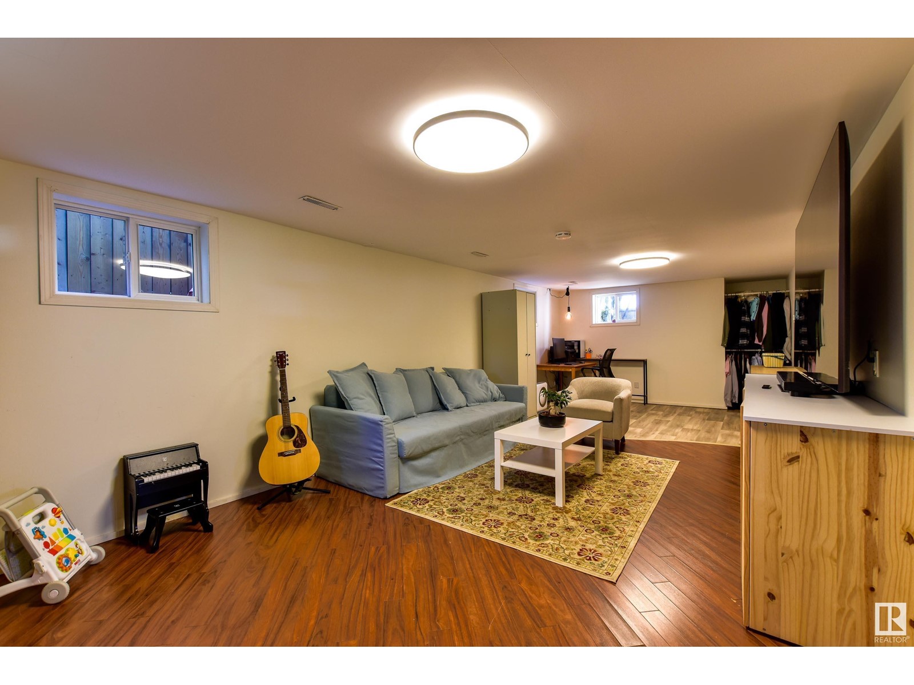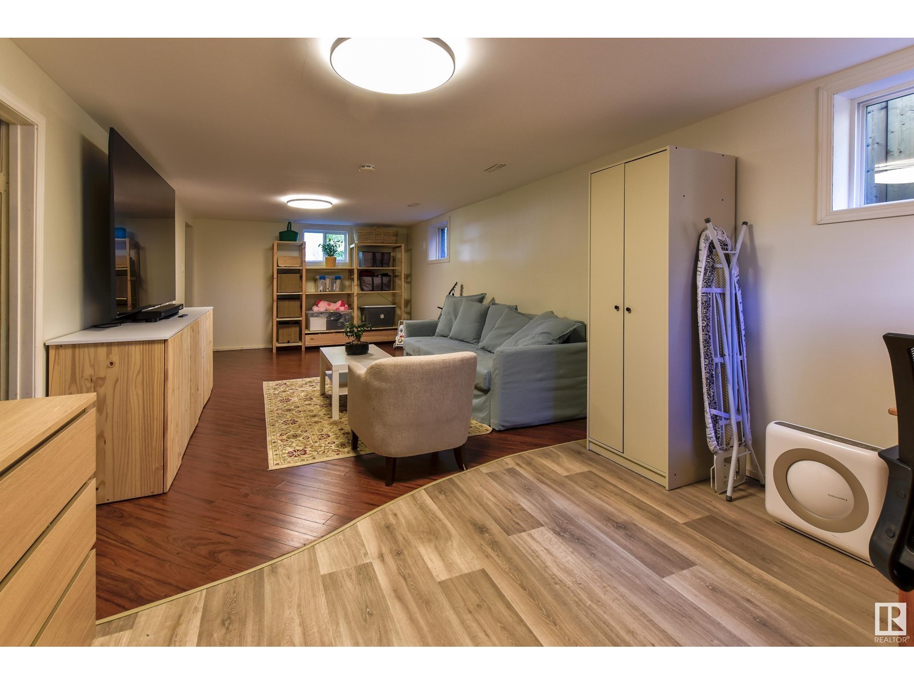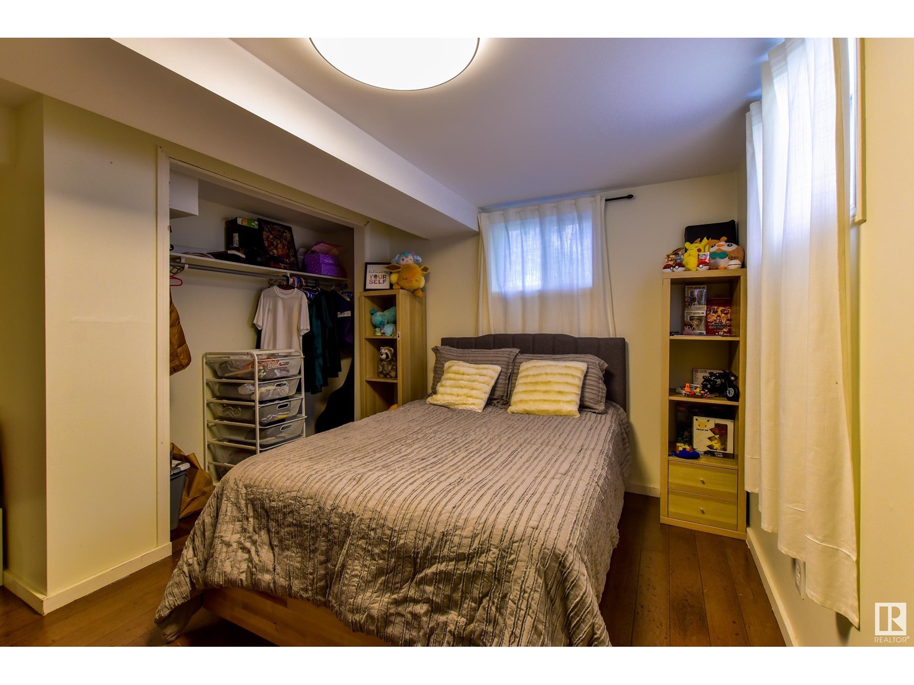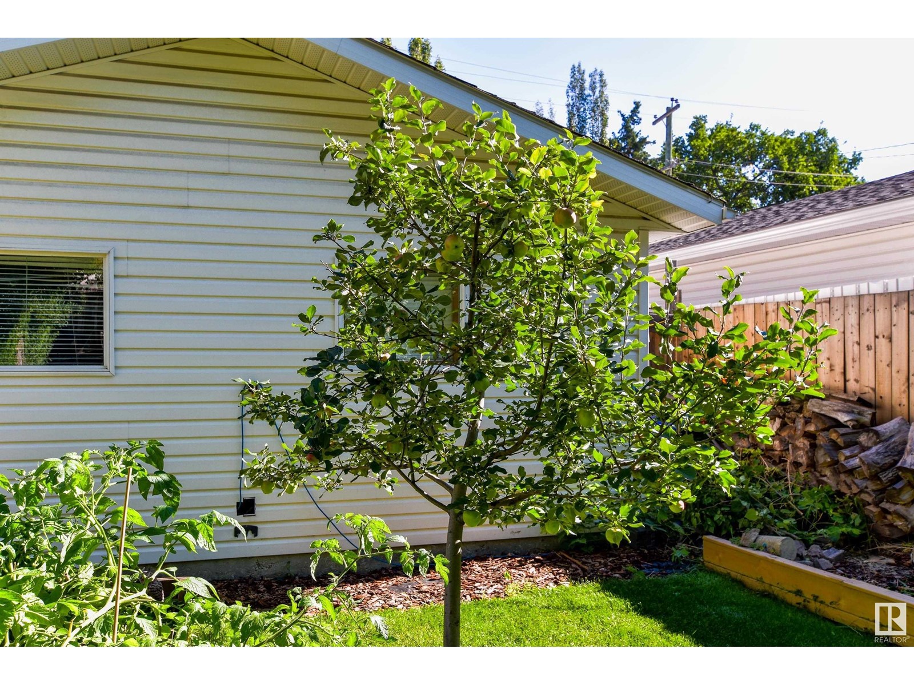10251 149 St Nw Edmonton, Alberta T5P 1L2
$338,000
Welcome home to this charming bungalow, cute as a button and bursting with character! This cozy 3-bedroom gem blends classic charm with modern upgrades. Hardwood and vinyl tiled floors and a unique exposed brick post create a warm and inviting space, while the kitchens eating bar is perfect for casual dining. Prof.painted in 22, New stove, Micro/hoodfan & fridge '22/23 ; both washroom vanities '23; vinyl tile in kitchen & main ; led lights & a water softener in 2023! Practical updates like a 100A electrical panel & a lifetime warranty on the weeping tile system give peace of mind. The spacious backyard newly landscaped in 2023, complete with a double garage, offers endless possibilities. Plus, with a separate back entrance and RF-3 zoning, the basement could easily become a suite. The basement also features a luxurious two-headed stone shower and a rec room thats just waiting to be transformed into the perfect home theatre. All of this is located right across from a beautiful public park. WELCOME HOME (id:42336)
Property Details
| MLS® Number | E4406845 |
| Property Type | Single Family |
| Neigbourhood | Grovenor |
| Amenities Near By | Public Transit, Schools, Shopping |
| Features | Corner Site, No Smoking Home |
| Parking Space Total | 5 |
| Structure | Deck |
Building
| Bathroom Total | 2 |
| Bedrooms Total | 3 |
| Appliances | Dishwasher, Dryer, Garage Door Opener Remote(s), Garage Door Opener, Microwave Range Hood Combo, Refrigerator, Stove, Washer, Water Softener, Window Coverings |
| Architectural Style | Bungalow |
| Basement Development | Finished |
| Basement Type | Full (finished) |
| Constructed Date | 1946 |
| Construction Style Attachment | Detached |
| Heating Type | Forced Air |
| Stories Total | 1 |
| Size Interior | 838.401 Sqft |
| Type | House |
Parking
| Detached Garage |
Land
| Acreage | No |
| Fence Type | Fence |
| Land Amenities | Public Transit, Schools, Shopping |
| Size Irregular | 550.07 |
| Size Total | 550.07 M2 |
| Size Total Text | 550.07 M2 |
Rooms
| Level | Type | Length | Width | Dimensions |
|---|---|---|---|---|
| Basement | Bedroom 3 | 4.25 m | 3.48 m | 4.25 m x 3.48 m |
| Basement | Laundry Room | 1.76 m | 1.7 m | 1.76 m x 1.7 m |
| Basement | Recreation Room | 8.45 m | 3.58 m | 8.45 m x 3.58 m |
| Main Level | Living Room | 4.38 m | 3.11 m | 4.38 m x 3.11 m |
| Main Level | Dining Room | 4.37 m | 1.56 m | 4.37 m x 1.56 m |
| Main Level | Kitchen | 3.87 m | 3.25 m | 3.87 m x 3.25 m |
| Main Level | Primary Bedroom | 4.09 m | 3.17 m | 4.09 m x 3.17 m |
| Main Level | Bedroom 2 | 3.94 m | 2.61 m | 3.94 m x 2.61 m |
https://www.realtor.ca/real-estate/27434595/10251-149-st-nw-edmonton-grovenor
Interested?
Contact us for more information

Murray A. Glick
Associate
(780) 481-1144
www.glickandglick.com/
https://twitter.com/murrayglick?lang=en
glickandglick.com/
https://ca.linkedin.com/in/murray-glick-266b2b10

201-5607 199 St Nw
Edmonton, Alberta T6M 0M8
(780) 481-2950
(780) 481-1144
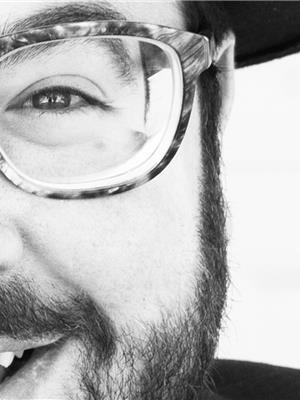
Seth A. Glick
Associate
(780) 481-1144
https://linktr.ee/glickandglick
https://twitter.com/pokerclack
https://www.facebook.com/Glickandglick
https://www.linkedin.com/in/sethglick/
https://www.instagram.com/pokerclack
https://www.youtube.com/@GlickandGlick

201-5607 199 St Nw
Edmonton, Alberta T6M 0M8
(780) 481-2950
(780) 481-1144


