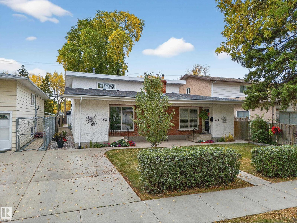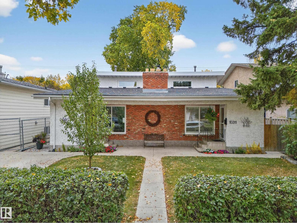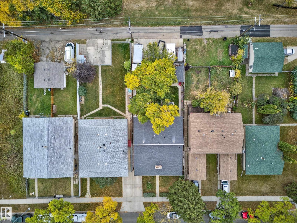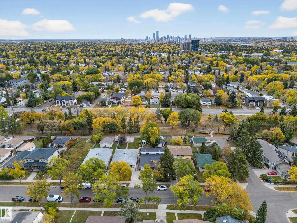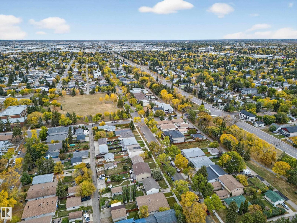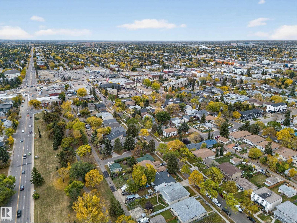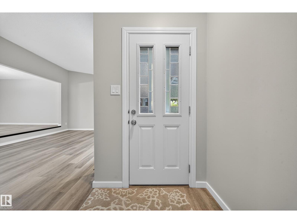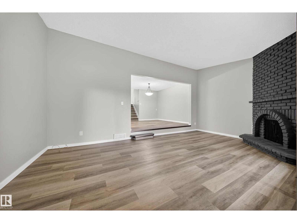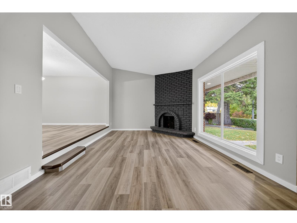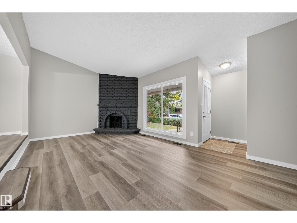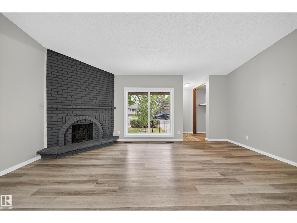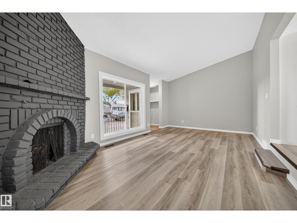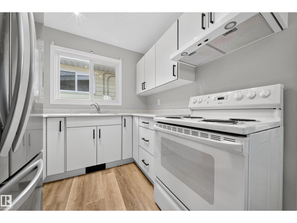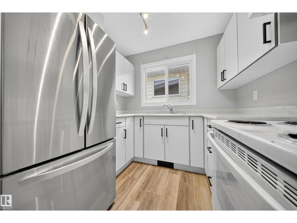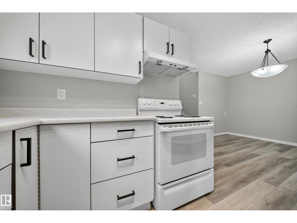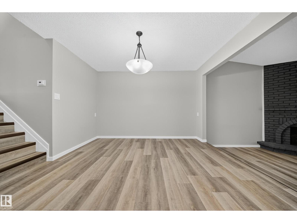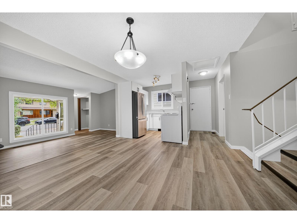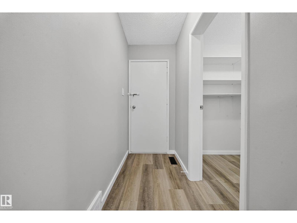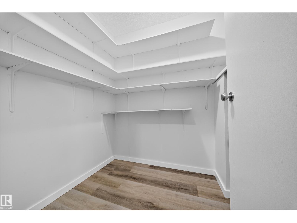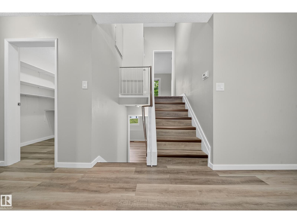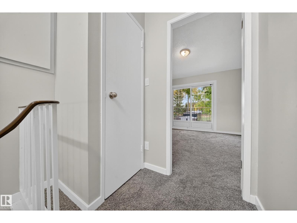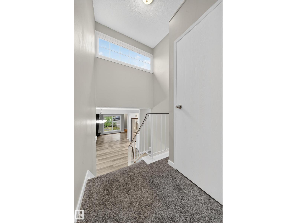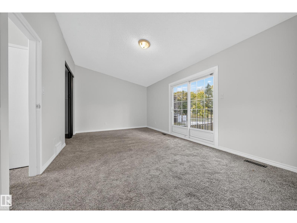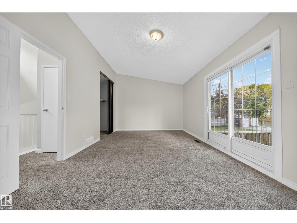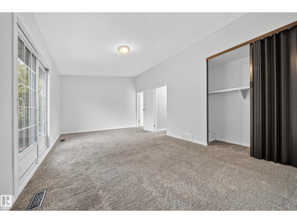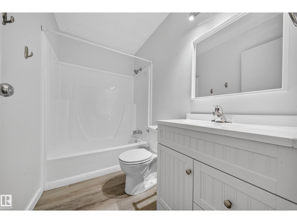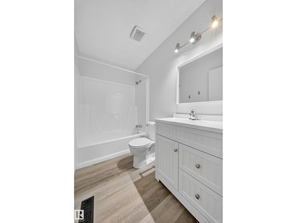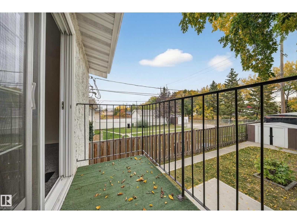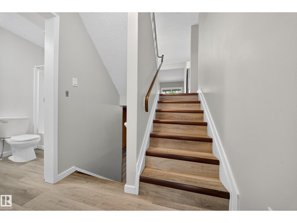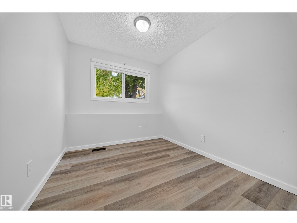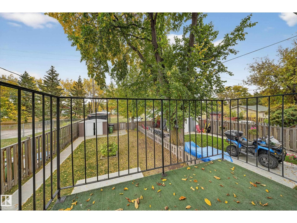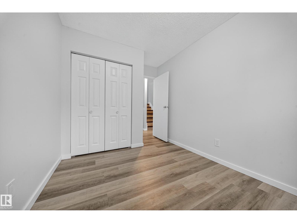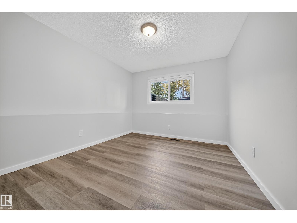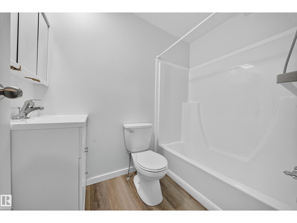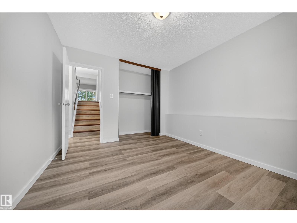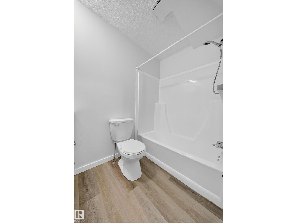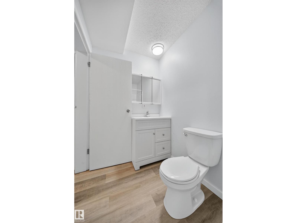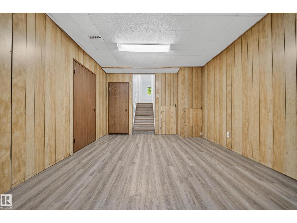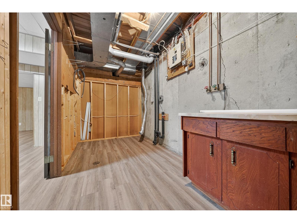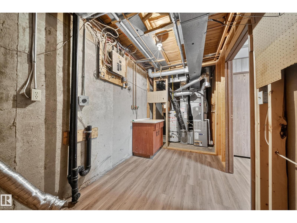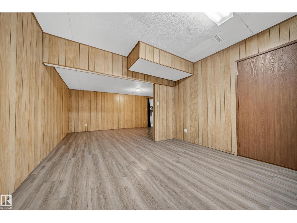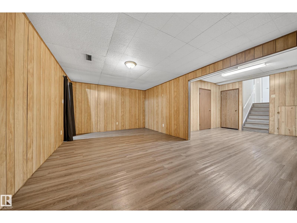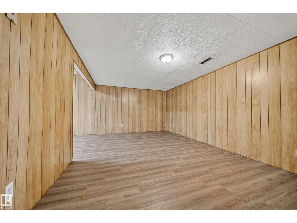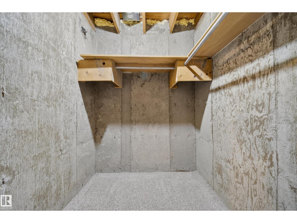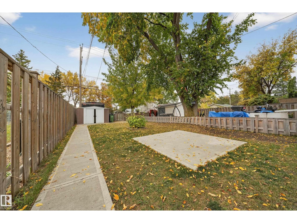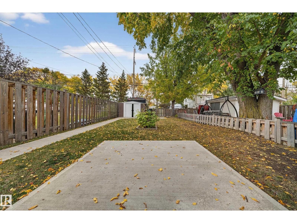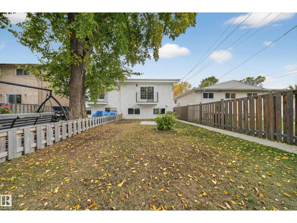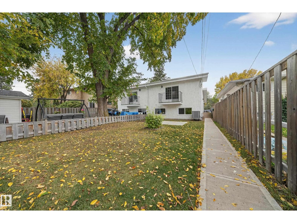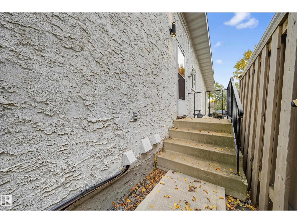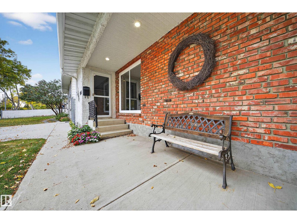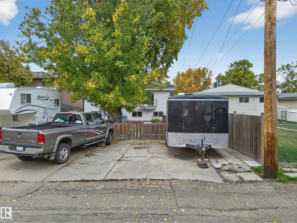10313 150 St Nw Edmonton, Alberta T5P 1P6
$360,000
Beautiful 4-level split duplex featuring a spacious layout and a huge backyard perfect for outdoor enjoyment! The main level offers a bright living room with a large window and cozy fireplace, along with a separate dining area and functional kitchen. Upstairs, you'll find the primary bedroom and a full bathroom. The lower level includes two additional bedrooms and another bathroom, while the basement provides a bonus room and a large recreation area — ideal home for family gatherings, hobbies, or a home gym. A wonderful home with plenty of space inside and out! (id:42336)
Property Details
| MLS® Number | E4461251 |
| Property Type | Single Family |
| Neigbourhood | Canora |
| Features | See Remarks |
Building
| Bathroom Total | 2 |
| Bedrooms Total | 3 |
| Appliances | Hood Fan, Refrigerator, Stove |
| Basement Development | Finished |
| Basement Type | Full (finished) |
| Constructed Date | 1977 |
| Construction Style Attachment | Semi-detached |
| Heating Type | Forced Air |
| Size Interior | 977 Sqft |
| Type | Duplex |
Land
| Acreage | No |
| Size Irregular | 339.45 |
| Size Total | 339.45 M2 |
| Size Total Text | 339.45 M2 |
Rooms
| Level | Type | Length | Width | Dimensions |
|---|---|---|---|---|
| Basement | Bedroom 2 | 3.09 m | 3.48 m | 3.09 m x 3.48 m |
| Basement | Bedroom 3 | 2.5 m | 3.48 m | 2.5 m x 3.48 m |
| Basement | Bonus Room | 5.7 m | 3.45 m | 5.7 m x 3.45 m |
| Basement | Recreation Room | 3.59 m | 3.69 m | 3.59 m x 3.69 m |
| Basement | Utility Room | 2.03 m | 5.43 m | 2.03 m x 5.43 m |
| Main Level | Living Room | 5.92 m | 3.54 m | 5.92 m x 3.54 m |
| Main Level | Dining Room | 3.65 m | 3.82 m | 3.65 m x 3.82 m |
| Main Level | Kitchen | 2.3 m | 2.44 m | 2.3 m x 2.44 m |
| Main Level | Primary Bedroom | 5.93 m | 3.52 m | 5.93 m x 3.52 m |
https://www.realtor.ca/real-estate/28964311/10313-150-st-nw-edmonton-canora
Interested?
Contact us for more information

Amritpal S. Hunjan
Associate
(780) 457-2194

13120 St Albert Trail Nw
Edmonton, Alberta T5L 4P6
(780) 457-3777
(780) 457-2194


