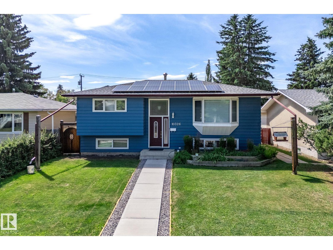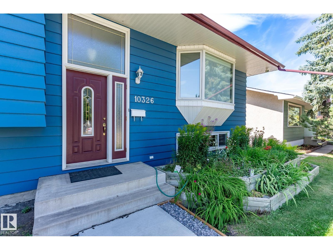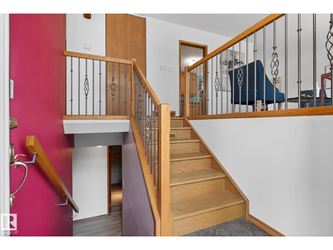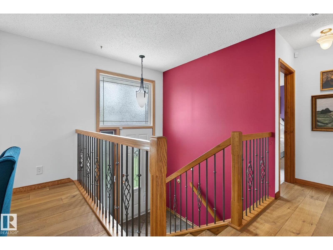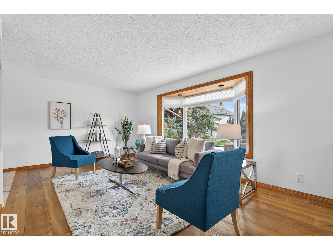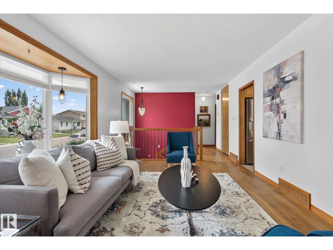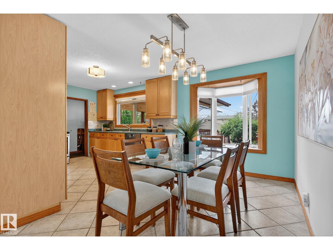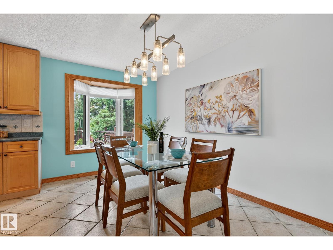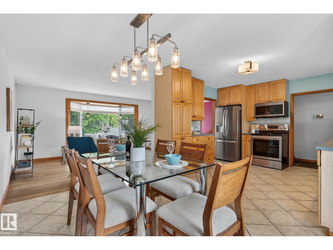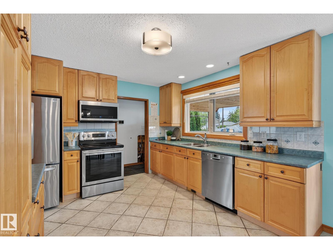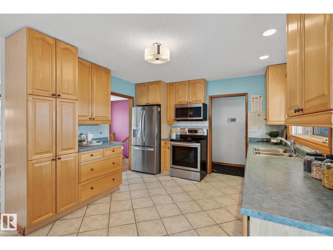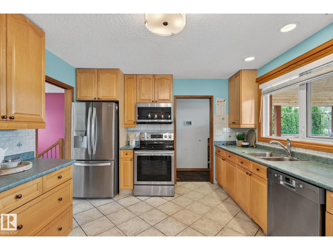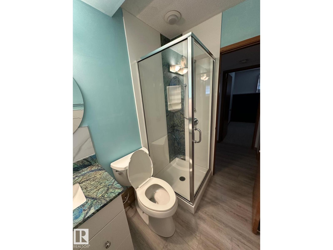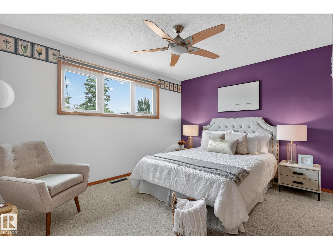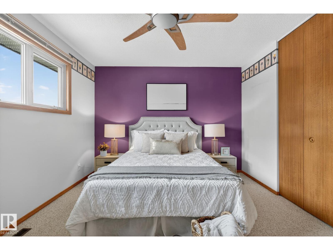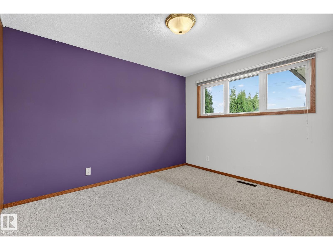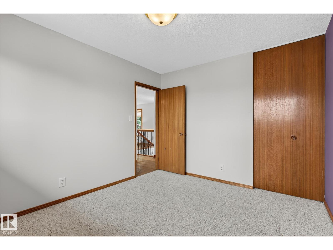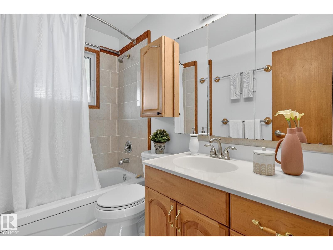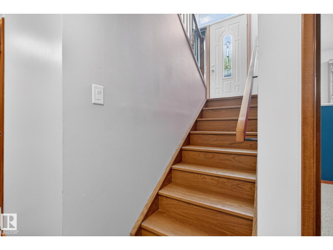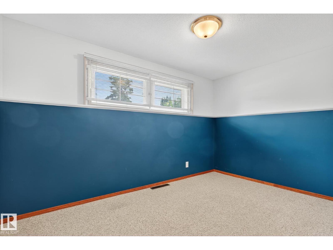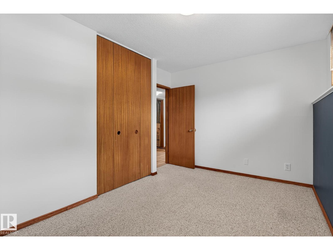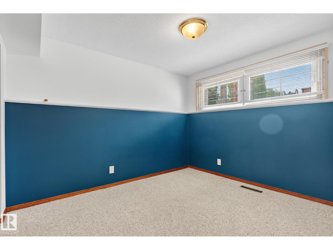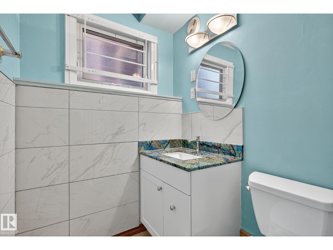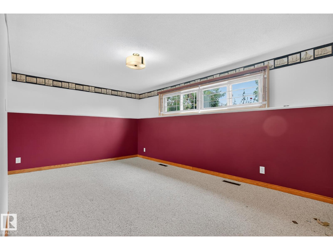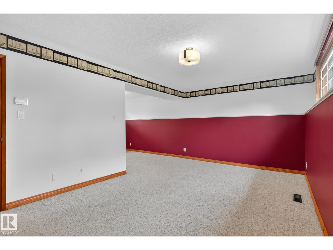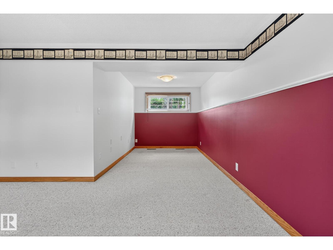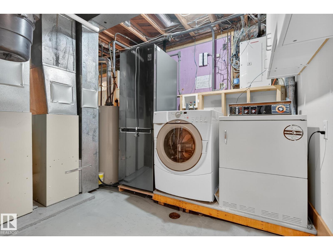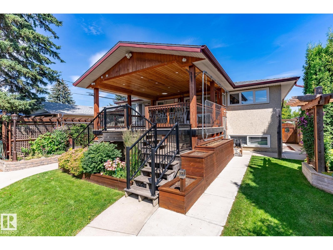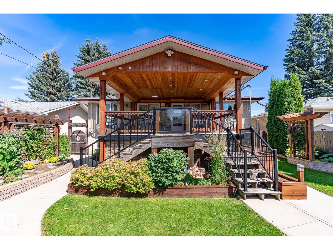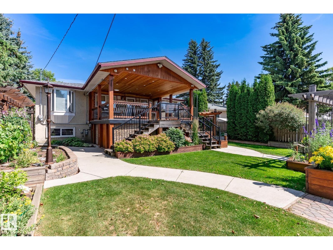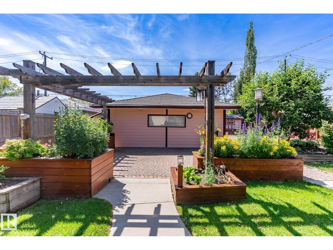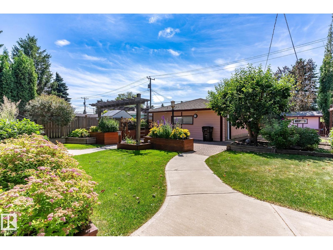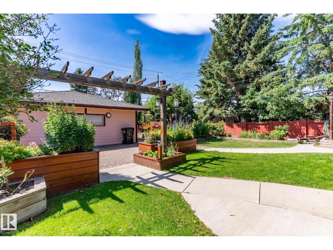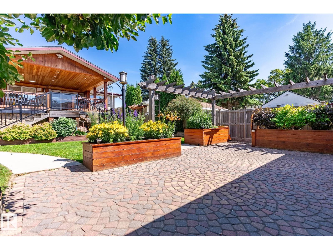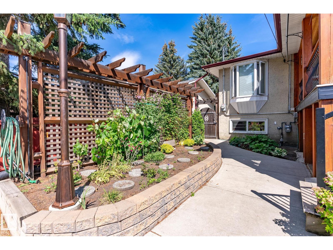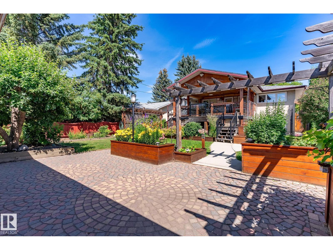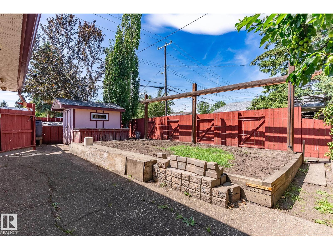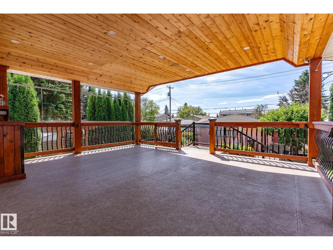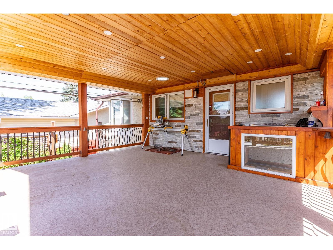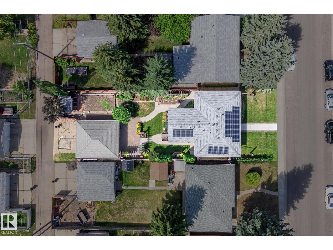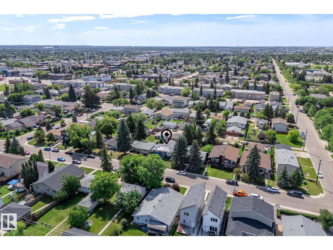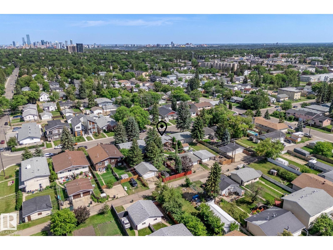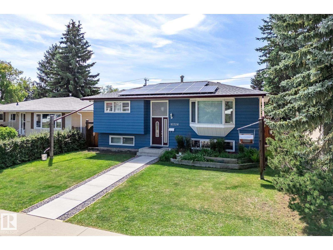10326 154 St Nw Edmonton, Alberta T5P 2H6
$475,000
EXCEPTIONAL BI-LEVEL on 50 X 148 lot! This unique home in desirable Canora with SEPARATE ENTRANCE is immaculate! Impeccably maintained, the home offers 4 bedrooms, 2 baths, triple pane windows, 2 furnaces, newer HWT, hardwood flooring, updated railings, sewer line (2024), roof, concrete & SOLAR PANELS—energy savings included. The bright living room with bay window flows into a formal dining area. Enjoy a spacious country kitchen with quality stainless steel appliances, ample counterspace, and a large primary suite. The developed basement feels open and airy with high ceilings and large windows, plus a family room, 2 more bedrooms, full bath, and laundry. Step outside to a beautifully landscaped, private backyard oasis featuring garden beds, mature shrubs, apple tree, fruit bushes, paving stones, and a huge covered deck with storage underneath. Thoughtfully equipped with extra electrical outlets, 4 hose bibs & detached garage with metal roof. Prime location close to parks, schools, and transit! IMPRESSIVE! (id:42336)
Property Details
| MLS® Number | E4448303 |
| Property Type | Single Family |
| Neigbourhood | Canora |
| Amenities Near By | Public Transit, Schools, Shopping |
| Features | See Remarks, Lane |
| Structure | Deck, Patio(s) |
Building
| Bathroom Total | 2 |
| Bedrooms Total | 4 |
| Appliances | Dryer, Microwave Range Hood Combo, Refrigerator, Storage Shed, Stove, Washer, Window Coverings |
| Architectural Style | Bi-level |
| Basement Development | Finished |
| Basement Type | Full (finished) |
| Constructed Date | 1966 |
| Construction Style Attachment | Detached |
| Fire Protection | Smoke Detectors |
| Heating Type | Forced Air |
| Size Interior | 985 Sqft |
| Type | House |
Parking
| Detached Garage |
Land
| Acreage | No |
| Fence Type | Fence |
| Land Amenities | Public Transit, Schools, Shopping |
| Size Irregular | 687.56 |
| Size Total | 687.56 M2 |
| Size Total Text | 687.56 M2 |
Rooms
| Level | Type | Length | Width | Dimensions |
|---|---|---|---|---|
| Basement | Bedroom 3 | 2.85 m | 3.89 m | 2.85 m x 3.89 m |
| Basement | Bedroom 4 | 3.34 m | 2.8 m | 3.34 m x 2.8 m |
| Basement | Recreation Room | 6.77 m | 5.32 m | 6.77 m x 5.32 m |
| Basement | Storage | 2.26 m | 0.9 m | 2.26 m x 0.9 m |
| Basement | Laundry Room | 3.48 m | 4.18 m | 3.48 m x 4.18 m |
| Main Level | Living Room | 3.54 m | 5.42 m | 3.54 m x 5.42 m |
| Main Level | Dining Room | 3.54 m | 2.57 m | 3.54 m x 2.57 m |
| Main Level | Kitchen | 3.49 m | 3.34 m | 3.49 m x 3.34 m |
| Main Level | Primary Bedroom | 3.35 m | 4.05 m | 3.35 m x 4.05 m |
| Main Level | Bedroom 2 | 3.49 m | 2.99 m | 3.49 m x 2.99 m |
https://www.realtor.ca/real-estate/28619836/10326-154-st-nw-edmonton-canora
Interested?
Contact us for more information
David M. Estephan
Associate
(780) 406-8777
www.estephangroup.com/

8104 160 Ave Nw
Edmonton, Alberta T5Z 3J8
(780) 406-4000
(780) 406-8777


