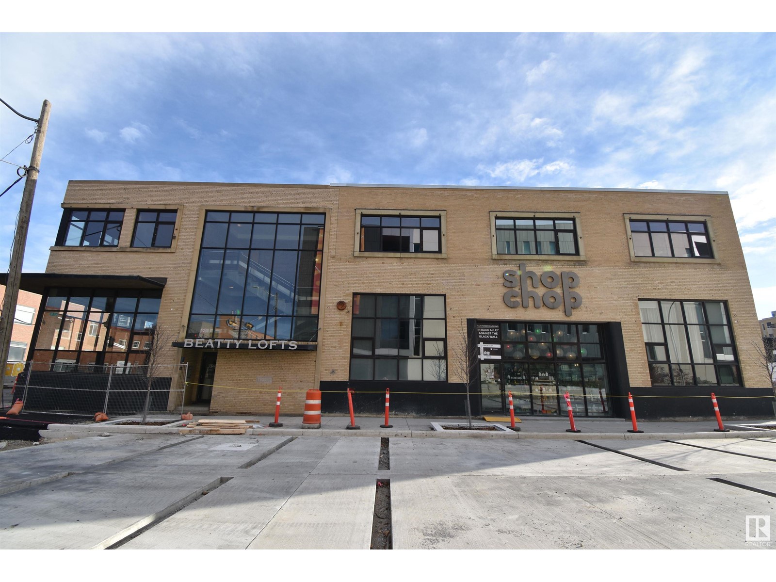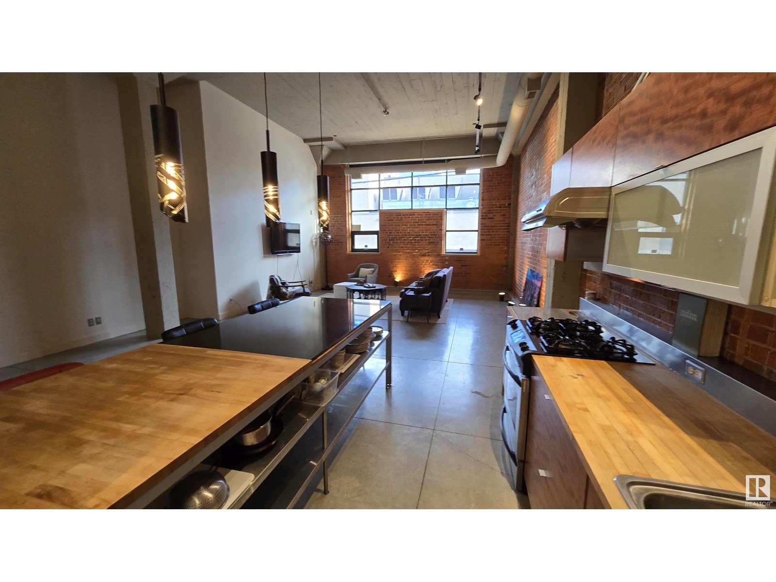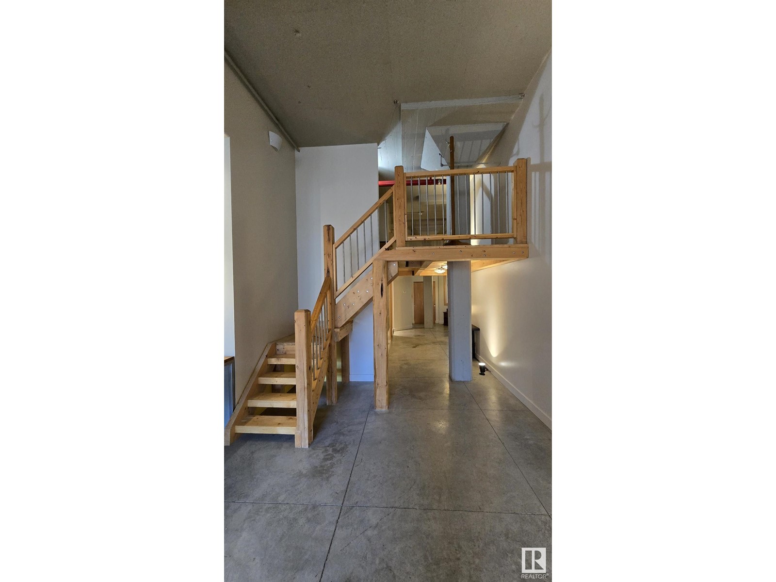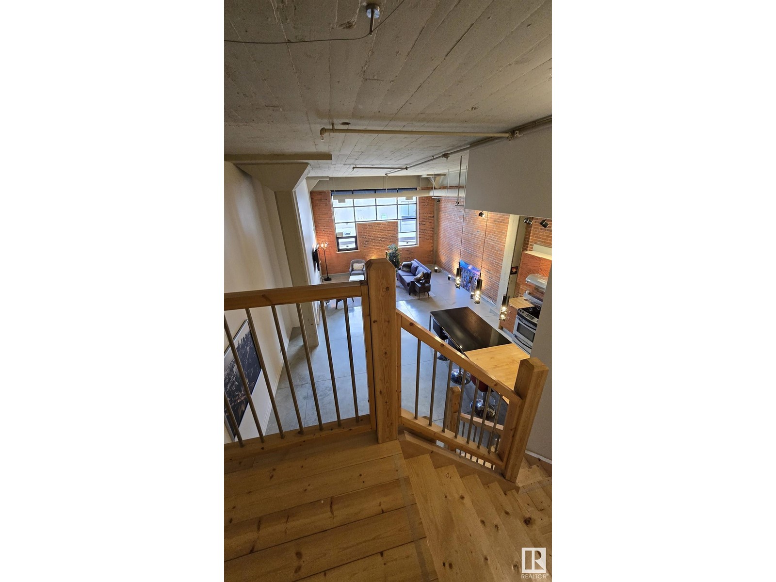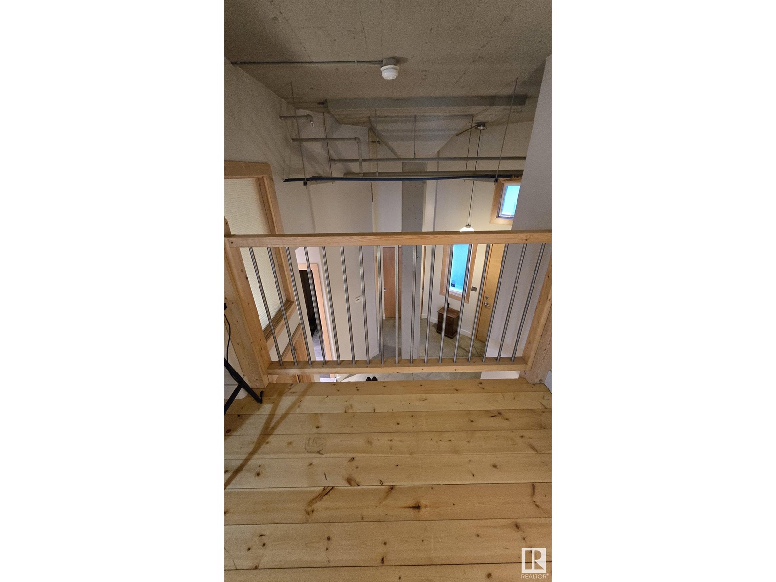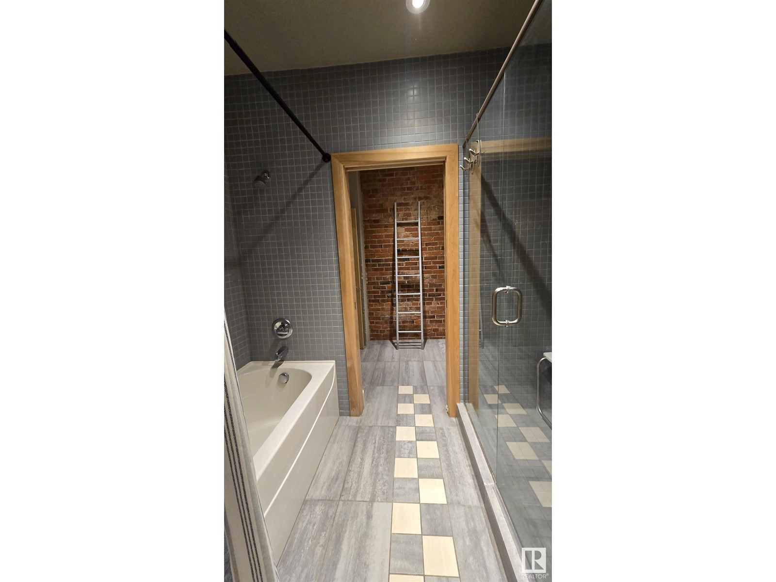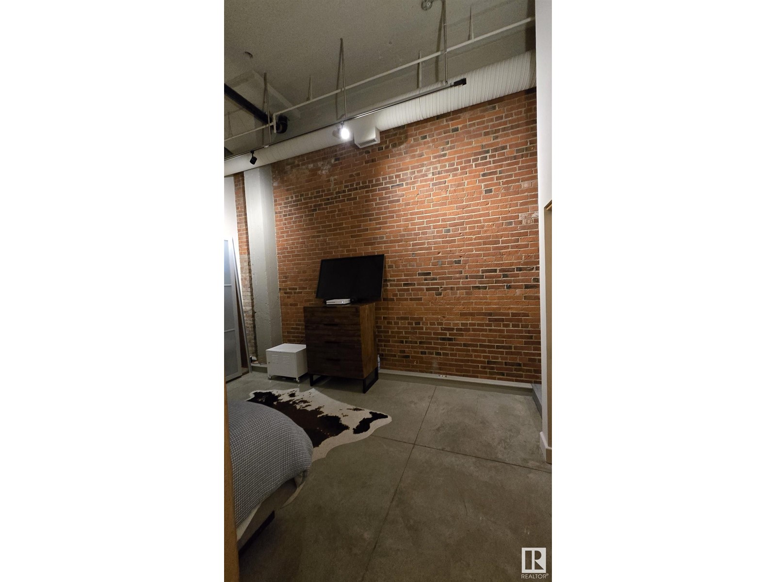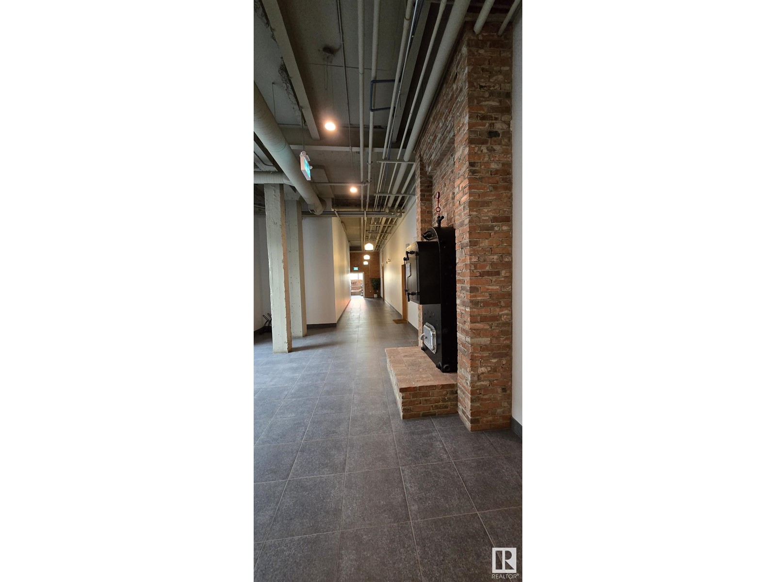#104 10265 107 St Nw Edmonton, Alberta T5X 5J5
$399,900Maintenance, Exterior Maintenance, Heat, Insurance, Landscaping, Other, See Remarks, Property Management, Water
$1,131.32 Monthly
Maintenance, Exterior Maintenance, Heat, Insurance, Landscaping, Other, See Remarks, Property Management, Water
$1,131.32 MonthlyNew York style loft living in the heart of downtown Edmonton! The famous Beatty Lofts are MERE STEPS from the Ice District, Grant MacEwan University, NorQuest College, farmer’s market, shopping, dining and night life. Gain quick access to the entire city via the planned NorQuest LRT stop that is literally across the street! This unit has it all: sky-high 14 foot ceilings, gorgeous antique floor to ceiling brick feature walls, unique central loft area that is perfect for a bedroom or home office, stunning concrete flooring, upgraded lighting, paint, A/C and more! The great room style kitchen is perfect for entertaining complete with stainless steel appliances, gas stove and African rosewood cabinetry. You'll love the loads of natural light pouring into the huge living room. Master bedroom with brick feature wall and full 5pc ensuite (2 showers!). In-suite laundry and second 2pc bath. Zoned mixed use for a potential business!?! This is certainly one of the coolest homes you will see, come see for yourself! (id:42336)
Property Details
| MLS® Number | E4413182 |
| Property Type | Single Family |
| Neigbourhood | Downtown (Edmonton) |
| Amenities Near By | Public Transit, Shopping |
| Features | See Remarks, No Animal Home |
| Parking Space Total | 1 |
| View Type | City View |
Building
| Bathroom Total | 2 |
| Bedrooms Total | 2 |
| Appliances | Dishwasher, Dryer, Hood Fan, Refrigerator, Gas Stove(s), Washer, Window Coverings |
| Architectural Style | Loft |
| Basement Type | None |
| Constructed Date | 1949 |
| Fire Protection | Smoke Detectors |
| Half Bath Total | 1 |
| Heating Type | Coil Fan |
| Size Interior | 1525.0308 Sqft |
| Type | Apartment |
Parking
| Stall |
Land
| Acreage | No |
| Land Amenities | Public Transit, Shopping |
| Size Irregular | 102.12 |
| Size Total | 102.12 M2 |
| Size Total Text | 102.12 M2 |
Rooms
| Level | Type | Length | Width | Dimensions |
|---|---|---|---|---|
| Main Level | Living Room | Measurements not available | ||
| Main Level | Kitchen | Measurements not available | ||
| Main Level | Primary Bedroom | Measurements not available | ||
| Upper Level | Bedroom 2 | Measurements not available |
https://www.realtor.ca/real-estate/27634030/104-10265-107-st-nw-edmonton-downtown-edmonton
Interested?
Contact us for more information

Dwayne A. Lawrence
Associate
(780) 458-6619
www.dwaynelawrence.com/

12 Hebert Rd
St Albert, Alberta T8N 5T8
(780) 458-8300
(780) 458-6619



